Idées déco de salles de bain avec un sol en bois brun et un plan de toilette en surface solide
Trier par:Populaires du jour
41 - 60 sur 1 026 photos
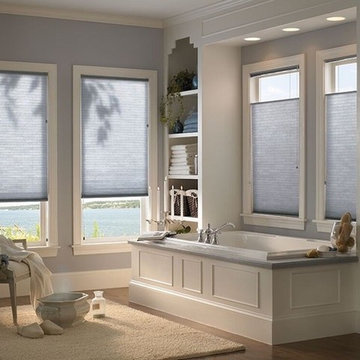
Idée de décoration pour une grande salle de bain principale tradition avec un placard sans porte, des portes de placard blanches, une baignoire posée, un mur gris, un sol en bois brun, un plan de toilette en surface solide et un sol marron.
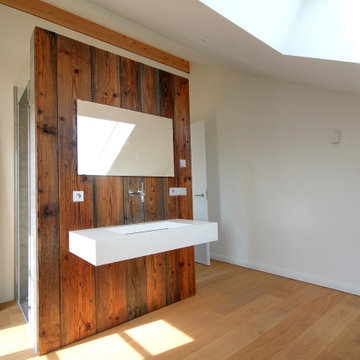
Elternbad, direkt angrenzend an das Schlafzimmer mit frei stehender Trennwand zwischen Dusche und Waschbecken. Die Verkleidung der Trennwand zum Becken besteht aus Altholz. Die Badewanne ist rechts am Bildrand. Foto: Thomas Schilling
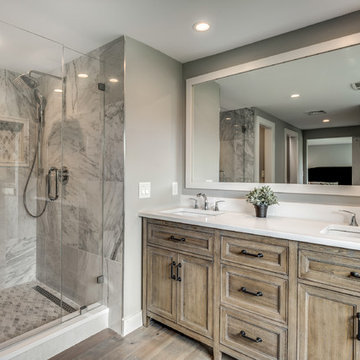
Aménagement d'une douche en alcôve principale contemporaine en bois brun de taille moyenne avec un placard avec porte à panneau encastré, une baignoire indépendante, un mur gris, un sol en bois brun, un lavabo encastré, un plan de toilette en surface solide, un sol marron et une cabine de douche à porte battante.
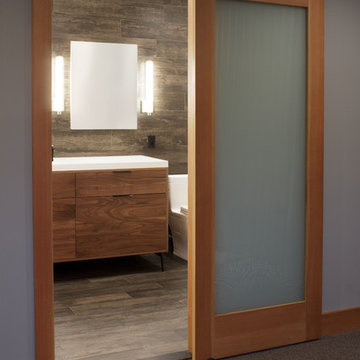
Walnut Vanity
Kara Lashuay
Aménagement d'une petite salle de bain moderne en bois brun avec un placard à porte plane, une baignoire posée, un combiné douche/baignoire, WC séparés, un carrelage blanc, des carreaux de porcelaine, un mur beige, un sol en bois brun, un lavabo intégré et un plan de toilette en surface solide.
Aménagement d'une petite salle de bain moderne en bois brun avec un placard à porte plane, une baignoire posée, un combiné douche/baignoire, WC séparés, un carrelage blanc, des carreaux de porcelaine, un mur beige, un sol en bois brun, un lavabo intégré et un plan de toilette en surface solide.
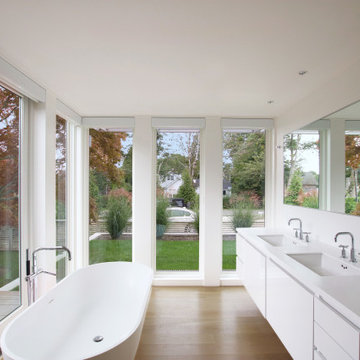
A Soaking Tub in the Master Bath Overlooks an Existing Japanese Maple Tree
Idée de décoration pour une salle de bain principale minimaliste de taille moyenne avec un placard à porte plane, des portes de placard blanches, une baignoire indépendante, un carrelage blanc, des carreaux de céramique, un mur blanc, un lavabo encastré, un plan de toilette en surface solide, un plan de toilette blanc, un sol en bois brun et un sol marron.
Idée de décoration pour une salle de bain principale minimaliste de taille moyenne avec un placard à porte plane, des portes de placard blanches, une baignoire indépendante, un carrelage blanc, des carreaux de céramique, un mur blanc, un lavabo encastré, un plan de toilette en surface solide, un plan de toilette blanc, un sol en bois brun et un sol marron.
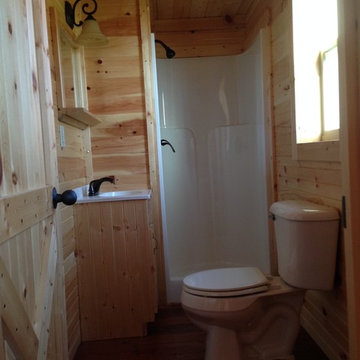
Bathroom in the Elk model.
Cette photo montre une petite salle d'eau craftsman en bois clair avec un lavabo intégré, un placard avec porte à panneau surélevé, un plan de toilette en surface solide, une douche d'angle, WC à poser, un mur beige et un sol en bois brun.
Cette photo montre une petite salle d'eau craftsman en bois clair avec un lavabo intégré, un placard avec porte à panneau surélevé, un plan de toilette en surface solide, une douche d'angle, WC à poser, un mur beige et un sol en bois brun.
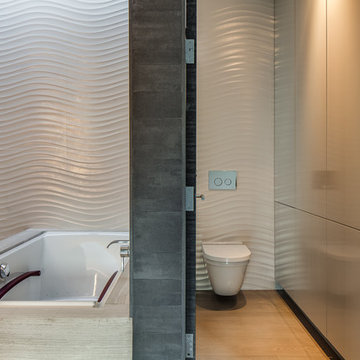
Master Bathroom
Exemple d'une douche en alcôve principale moderne en bois foncé de taille moyenne avec un placard à porte plane, une baignoire encastrée, WC suspendus, un carrelage blanc, un mur blanc, un sol en bois brun, un lavabo encastré, un plan de toilette en surface solide, un sol marron et une cabine de douche à porte battante.
Exemple d'une douche en alcôve principale moderne en bois foncé de taille moyenne avec un placard à porte plane, une baignoire encastrée, WC suspendus, un carrelage blanc, un mur blanc, un sol en bois brun, un lavabo encastré, un plan de toilette en surface solide, un sol marron et une cabine de douche à porte battante.
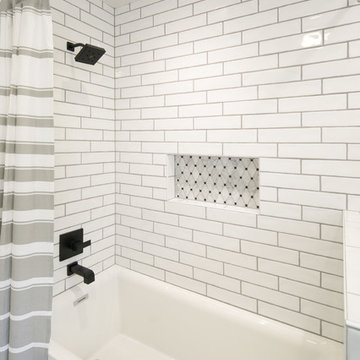
Marcell Puzsar
Aménagement d'une grande salle de bain principale campagne avec une baignoire en alcôve, un combiné douche/baignoire, WC séparés, un carrelage blanc, des carreaux de céramique, un mur blanc, un sol en bois brun, un lavabo posé, un plan de toilette en surface solide, un sol marron, une cabine de douche avec un rideau et un plan de toilette blanc.
Aménagement d'une grande salle de bain principale campagne avec une baignoire en alcôve, un combiné douche/baignoire, WC séparés, un carrelage blanc, des carreaux de céramique, un mur blanc, un sol en bois brun, un lavabo posé, un plan de toilette en surface solide, un sol marron, une cabine de douche avec un rideau et un plan de toilette blanc.

Il bagno è stato ricavato dal vecchio locale in fondo al ballatoio ad uso comune. Specchio in continuità con la finestra. Mobile laccato bianco sospeso, piano in corian e lavabo in ceramica sotto-top. Rubinetteria a parete, sanitari sospesi della duravit. Box doccia in vetro trasparente extra-chiaro. Il soffitto è ribassato per alloggiare il soppalco dell'ingresso per letto ospiti. Una vetrata sopra alla porta permette l'ingresso della luce.

Home built by JMA (Jim Murphy and Associates); designed by Howard Backen, Backen Gillam & Kroeger Architects. Interior design by Jennifer Robin Interiors. Photo credit: Tim Maloney, Technical Imagery Studios.
This warm and inviting residence, designed in the California Wine Country farmhouse vernacular, for which the architectural firm is known, features an underground wine cellar with adjoining tasting room. The home’s expansive, central great room opens to the outdoors with two large lift-n-slide doors: one opening to a large screen porch with its spectacular view, the other to a cozy flagstone patio with fireplace. Lift-n-slide doors are also found in the master bedroom, the main house’s guest room, the guest house and the pool house.
A number of materials were chosen to lend an old farm house ambience: corrugated steel roofing, rustic stonework, long, wide flooring planks made from recycled hickory, and the home’s color palette itself.
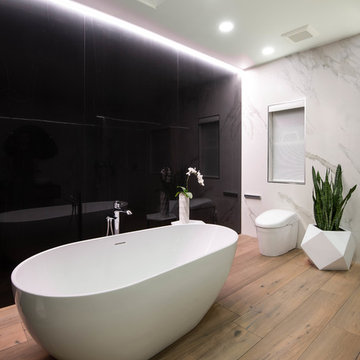
Jesse Laver
Exemple d'une grande salle de bain principale tendance en bois brun avec un placard à porte plane, une baignoire indépendante, une douche d'angle, WC à poser, un carrelage blanc, des dalles de pierre, un mur blanc, un sol en bois brun, une vasque, un plan de toilette en surface solide, un sol marron, une cabine de douche à porte battante et un plan de toilette noir.
Exemple d'une grande salle de bain principale tendance en bois brun avec un placard à porte plane, une baignoire indépendante, une douche d'angle, WC à poser, un carrelage blanc, des dalles de pierre, un mur blanc, un sol en bois brun, une vasque, un plan de toilette en surface solide, un sol marron, une cabine de douche à porte battante et un plan de toilette noir.
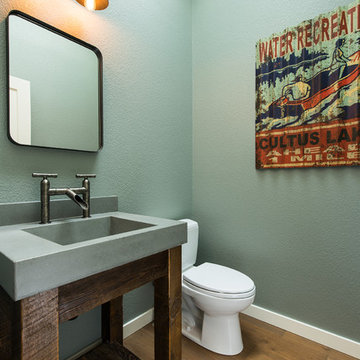
Steve Tague
Cette image montre une salle d'eau design de taille moyenne avec WC séparés, un mur gris, un sol en bois brun, un plan vasque et un plan de toilette en surface solide.
Cette image montre une salle d'eau design de taille moyenne avec WC séparés, un mur gris, un sol en bois brun, un plan vasque et un plan de toilette en surface solide.
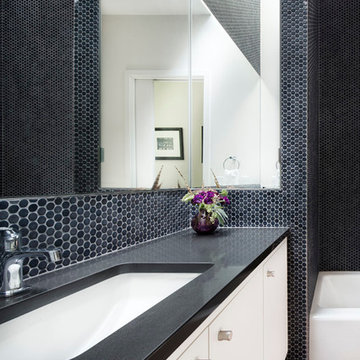
Guest house bathroom has a skylight that brings natural light into this interior space. Floors are old-growth walnut and walls are a graphite colored penny round.
Kohler Ladena Undermount sink and dark Caesarstone countertops.
Interior by Allison Burke Interior Design
Architecture by A Parallel
Paul Finkel Photography
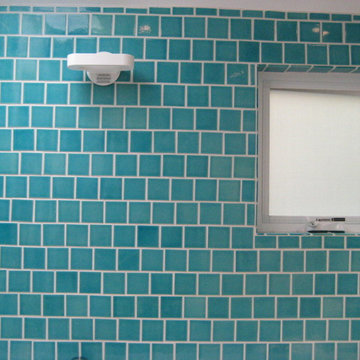
Cette photo montre une salle d'eau éclectique en bois foncé de taille moyenne avec un placard à porte plane, une douche ouverte, WC séparés, un carrelage bleu, des carreaux de céramique, un mur bleu, un sol en bois brun, un lavabo encastré et un plan de toilette en surface solide.
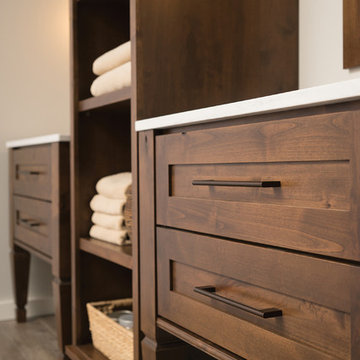
Plunge in your new bath with darling design elements to create a coordinated bathroom with surprising appeal. Small spaces call for big design details like the ornate turn posts that frame the sink area to create a compelling look for the bath vanity. Select the most inviting and luxurious materials to create a relaxing space that rejuvenates as it soothes and calms. Coordinating bath furniture from Dura Supreme brings all the details together with your choice of beautiful styles and finishes.
A linen cabinet with a mirrored back beautifully displays stacks of towels and bathroom sundries. These furniture vanities showcase Dura Supreme’s “Style Five” furniture series. Style Five is designed with a selection of turned posts for iconic furniture style to meet your personal tastes. The two individual vanities separated by the free standing linen cabinet provide each spouse their own divided space to organize their personal bath supplies, while the linen cabinet provides universal storage for items the couple with both use.
Style Five furniture series offers 10 different configurations (for single sink vanities, double sink vanities, or offset sinks), 15 turn post designs and an optional floor with either plain or slatted detail. A selection of classic post designs offers personalized design choices. Any combination of Dura Supreme’s many door styles, wood species and finishes can be selected to create a one-of-a-kind bath furniture collection.
The bathroom has evolved from its purist utilitarian roots to a more intimate and reflective sanctuary in which to relax and reconnect. A refreshing spa-like environment offers a brisk welcome at the dawning of a new day or a soothing interlude as your day concludes.
Our busy and hectic lifestyles leave us yearning for a private place where we can truly relax and indulge. With amenities that pamper the senses and design elements inspired by luxury spas, bathroom environments are being transformed form the mundane and utilitarian to the extravagant and luxurious.
Bath cabinetry from Dura Supreme offers myriad design directions to create the personal harmony and beauty that are a hallmark of the bath sanctuary. Immerse yourself in our expansive palette of finishes and wood species to discover the look that calms your senses and soothes your soul. Your Dura Supreme designer will guide you through the selections and transform your bath into a beautiful retreat.
Request a FREE Dura Supreme Brochure Packet:
http://www.durasupreme.com/request-brochure
Find a Dura Supreme Showroom near you today:
http://www.durasupreme.com/dealer-locator
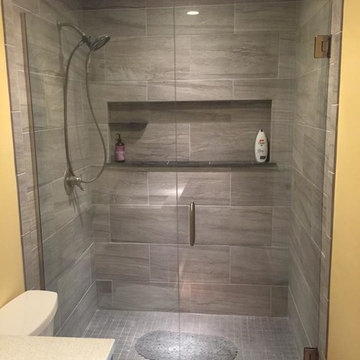
Idées déco pour une douche en alcôve principale contemporaine de taille moyenne avec des portes de placard grises, WC séparés, des carreaux de béton, un mur jaune, un sol en bois brun, un lavabo encastré et un plan de toilette en surface solide.
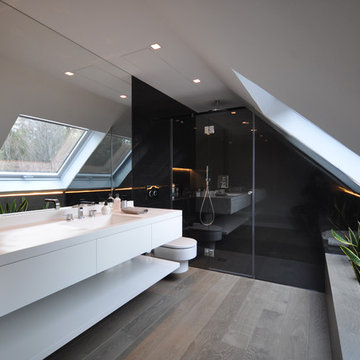
Réalisation d'une salle de bain design de taille moyenne avec un placard à porte plane, des portes de placard blanches, WC suspendus, un mur blanc, un lavabo intégré, un plan de toilette en surface solide et un sol en bois brun.
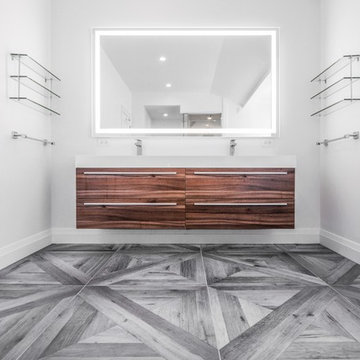
Aménagement d'une grande salle de bain principale classique en bois foncé avec un placard à porte plane, une baignoire indépendante, une douche d'angle, un carrelage gris, du carrelage en marbre, un mur blanc, un sol en bois brun, un plan de toilette en surface solide, un sol gris, une cabine de douche à porte battante et un plan de toilette blanc.
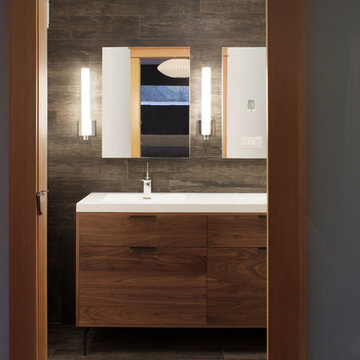
Equally beautiful and functional, this walnut vanity adds natural warmth to the newly renovated master bath. The linear design includes generous drawers fitted with customized storage for grooming accessories.
Kara Lashuay
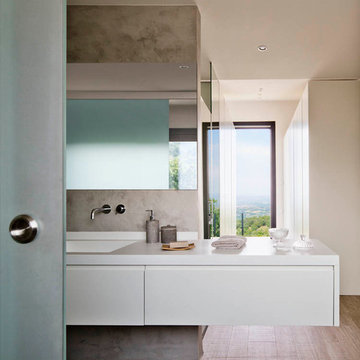
Susanna Cots Interior Design
Inspiration pour une salle d'eau minimaliste de taille moyenne avec un placard à porte plane, des portes de placard blanches, un mur gris, un sol en bois brun, un lavabo intégré et un plan de toilette en surface solide.
Inspiration pour une salle d'eau minimaliste de taille moyenne avec un placard à porte plane, des portes de placard blanches, un mur gris, un sol en bois brun, un lavabo intégré et un plan de toilette en surface solide.
Idées déco de salles de bain avec un sol en bois brun et un plan de toilette en surface solide
3