Idées déco de salles de bain en bois brun avec parquet clair
Trier par :
Budget
Trier par:Populaires du jour
1 - 20 sur 908 photos
1 sur 3
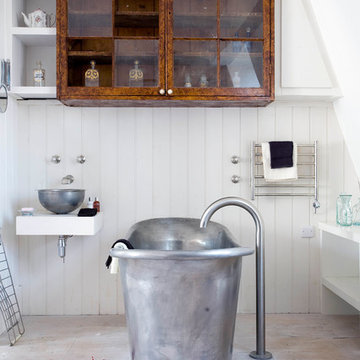
Inspiration pour une salle de bain design en bois brun avec une baignoire indépendante, un mur blanc et parquet clair.

This full home mid-century remodel project is in an affluent community perched on the hills known for its spectacular views of Los Angeles. Our retired clients were returning to sunny Los Angeles from South Carolina. Amidst the pandemic, they embarked on a two-year-long remodel with us - a heartfelt journey to transform their residence into a personalized sanctuary.
Opting for a crisp white interior, we provided the perfect canvas to showcase the couple's legacy art pieces throughout the home. Carefully curating furnishings that complemented rather than competed with their remarkable collection. It's minimalistic and inviting. We created a space where every element resonated with their story, infusing warmth and character into their newly revitalized soulful home.

Large and modern master bathroom primary bathroom. Grey and white marble paired with warm wood flooring and door. Expansive curbless shower and freestanding tub sit on raised platform with LED light strip. Modern glass pendants and small black side table add depth to the white grey and wood bathroom. Large skylights act as modern coffered ceiling flooding the room with natural light.

Luxury Bathroom complete with a double walk in Wet Sauna and Dry Sauna. Floor to ceiling glass walls extend the Home Gym Bathroom to feel the ultimate expansion of space.

Idée de décoration pour une salle de bain principale minimaliste en bois brun avec un placard à porte shaker, une baignoire indépendante, un espace douche bain, un mur blanc, parquet clair, un lavabo encastré, un plan de toilette en quartz modifié, un sol marron, une cabine de douche à porte battante, un plan de toilette blanc, des toilettes cachées, meuble double vasque et meuble-lavabo encastré.

This project combines the original bedroom, small bathroom and closets into a single, open and light-filled space. Once stripped to its exterior walls, we inserted back into the center of the space a single freestanding cabinetry piece that organizes movement around the room. This mahogany “box” creates a headboard for the bed, the vanity for the bath, and conceals a walk-in closet and powder room inside. While the detailing is not traditional, we preserved the traditional feel of the home through a warm and rich material palette and the re-conception of the space as a garden room.
Photography: Matthew Millman

This Evanston master bathroom makeover reflects a perfect blend of timeless charm and modern elegance.
Our designer created a stylish and ambient retreat by using Spanish mosaic tiles imported for the shower niche and vanity backsplash. Crafted from various natural stones, these mosaic tiles seamlessly integrate soft shades, enhancing the overall aesthetic of the space. Additionally, the use of white wall tiles brightens the area.
With function and ambience in mind, the Chandelier serves as the ideal light fixture over the freestanding resin tub. Boasting four 22-nozzle sprayheads, the WaterTile Square overhead rain shower delivers water in a luxurious manner that even Mother Nature would envy.
This thoughtful design creates a personalized ambiance, ultimately enhancing the overall bathroom experience for our client.
Project designed by Chi Renovation & Design, a renowned renovation firm based in Skokie. We specialize in general contracting, kitchen and bath remodeling, and design & build services. We cater to the entire Chicago area and its surrounding suburbs, with emphasis on the North Side and North Shore regions. You'll find our work from the Loop through Lincoln Park, Skokie, Evanston, Wilmette, and all the way up to Lake Forest.
For more info about Chi Renovation & Design, click here: https://www.chirenovation.com/
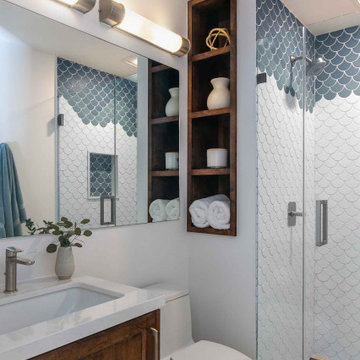
Inspiration pour une salle de bain traditionnelle en bois brun avec un placard à porte shaker, WC à poser, un carrelage bleu, un carrelage blanc, un mur blanc, parquet clair, un lavabo encastré, un sol marron, une cabine de douche à porte battante, un plan de toilette blanc et du carrelage bicolore.
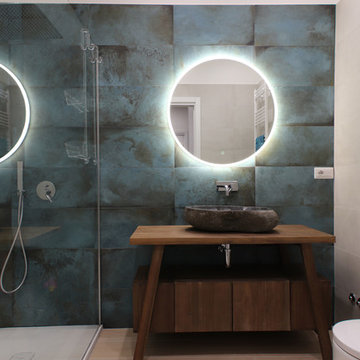
Inspiration pour une salle de bain design en bois brun avec un placard à porte plane, WC suspendus, un carrelage vert, parquet clair, une vasque, un plan de toilette en bois, un sol beige et un plan de toilette marron.
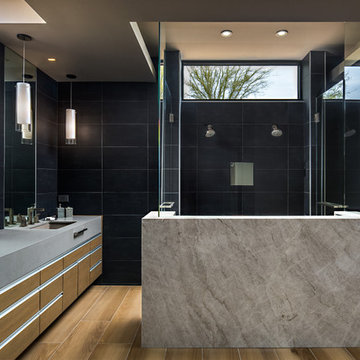
Idées déco pour une salle de bain principale contemporaine en bois brun avec un placard à porte plane, une douche double, un carrelage noir, parquet clair, un lavabo encastré, un sol beige, un plan de toilette gris, un mur blanc et une cabine de douche à porte battante.

Cette image montre une salle de bain principale minimaliste en bois brun avec une baignoire indépendante, un mur noir, parquet clair, une vasque, un sol beige, un placard sans porte, un plan de toilette en bois et un plan de toilette marron.
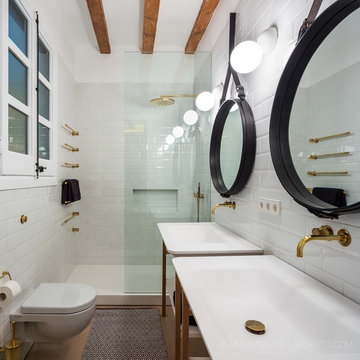
Simon Garcia | arqfoto.com
Réalisation d'une salle de bain longue et étroite tradition en bois brun de taille moyenne avec un placard sans porte, WC à poser, un carrelage blanc, un carrelage métro, un mur blanc, parquet clair et un plan vasque.
Réalisation d'une salle de bain longue et étroite tradition en bois brun de taille moyenne avec un placard sans porte, WC à poser, un carrelage blanc, un carrelage métro, un mur blanc, parquet clair et un plan vasque.
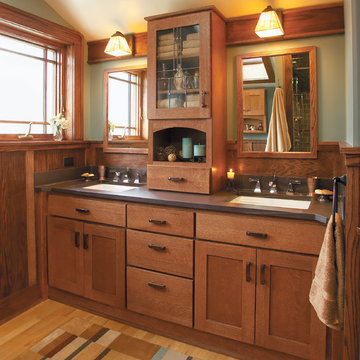
The bathroom was created with Fieldstone Cabinetry's Farmington door style in Quarter Sawn Oak finished in a cabinet color called Toffee with Chocolate glaze. Some door received glass inserts in the "Mission" pattern.
Photo courtesy of DIY Network.

Woodside, CA spa-sauna project is one of our favorites. From the very first moment we realized that meeting customers expectations would be very challenging due to limited timeline but worth of trying at the same time. It was one of the most intense projects which also was full of excitement as we were sure that final results would be exquisite and would make everyone happy.
This sauna was designed and built from the ground up by TBS Construction's team. Goal was creating luxury spa like sauna which would be a personal in-house getaway for relaxation. Result is exceptional. We managed to meet the timeline, deliver quality and make homeowner happy.
TBS Construction is proud being a creator of Atherton Luxury Spa-Sauna.

Master bathroom in Lake house.
Trent Bell Photography
Exemple d'une douche en alcôve principale tendance en bois brun de taille moyenne avec une baignoire indépendante, un mur bleu, parquet clair, une vasque, un plan de toilette en granite, un placard à porte plane, un carrelage multicolore, des carreaux en allumettes, un sol marron, une cabine de douche à porte battante et un plan de toilette noir.
Exemple d'une douche en alcôve principale tendance en bois brun de taille moyenne avec une baignoire indépendante, un mur bleu, parquet clair, une vasque, un plan de toilette en granite, un placard à porte plane, un carrelage multicolore, des carreaux en allumettes, un sol marron, une cabine de douche à porte battante et un plan de toilette noir.
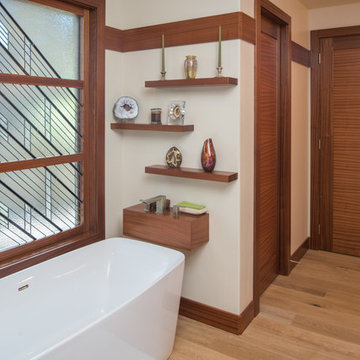
Here you can see the master bath's free standing tub with a custom art glass inset into the large window for both privacy and dramatic affect.
Aménagement d'une salle de bain principale contemporaine en bois brun de taille moyenne avec un placard à porte plane, une baignoire indépendante, une douche ouverte, WC séparés, des carreaux de céramique, un mur blanc, parquet clair, un lavabo encastré et un plan de toilette en carrelage.
Aménagement d'une salle de bain principale contemporaine en bois brun de taille moyenne avec un placard à porte plane, une baignoire indépendante, une douche ouverte, WC séparés, des carreaux de céramique, un mur blanc, parquet clair, un lavabo encastré et un plan de toilette en carrelage.
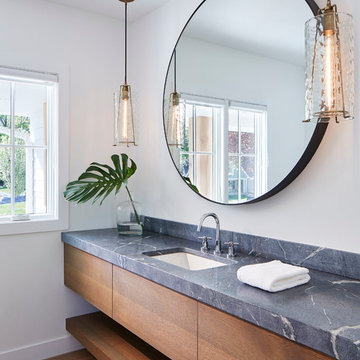
Martha O'Hara Interiors, Interior Design & Photo Styling | Corey Gaffer, Photography | Please Note: All “related,” “similar,” and “sponsored” products tagged or listed by Houzz are not actual products pictured. They have not been approved by Martha O’Hara Interiors nor any of the professionals credited. For information about our work, please contact design@oharainteriors.com.
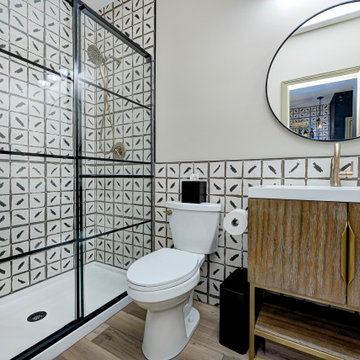
This basement remodeling project involved transforming a traditional basement into a multifunctional space, blending a country club ambience and personalized decor with modern entertainment options.
This contemporary bathroom features striking black and white tiles juxtaposed with a warm wooden vanity. The sleek shower area adds a touch of modern elegance to the space.
---
Project completed by Wendy Langston's Everything Home interior design firm, which serves Carmel, Zionsville, Fishers, Westfield, Noblesville, and Indianapolis.
For more about Everything Home, see here: https://everythinghomedesigns.com/
To learn more about this project, see here: https://everythinghomedesigns.com/portfolio/carmel-basement-renovation

Large and modern master bathroom primary bathroom. Grey and white marble paired with warm wood flooring and door. Expansive curbless shower and freestanding tub sit on raised platform with LED light strip. Modern glass pendants and small black side table add depth to the white grey and wood bathroom. Large skylights act as modern coffered ceiling flooding the room with natural light.
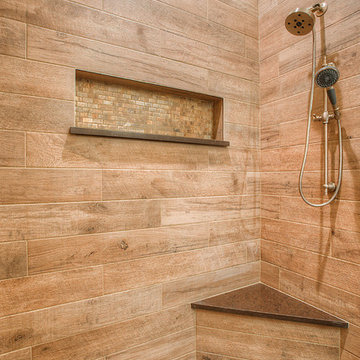
Exemple d'une salle de bain montagne en bois brun de taille moyenne avec un placard à porte shaker, WC séparés, un carrelage marron, des carreaux de céramique, un mur beige, parquet clair, un lavabo encastré, un plan de toilette en surface solide, un sol beige, aucune cabine et un plan de toilette marron.
Idées déco de salles de bain en bois brun avec parquet clair
1