Idées déco de salles de bain en bois brun avec parquet clair
Trier par :
Budget
Trier par:Populaires du jour
81 - 100 sur 908 photos
1 sur 3

Large and modern master bathroom primary bathroom. Grey and white marble paired with warm wood flooring and door. Expansive curbless shower and freestanding tub sit on raised platform with LED light strip. Modern glass pendants and small black side table add depth to the white grey and wood bathroom. Large skylights act as modern coffered ceiling flooding the room with natural light.
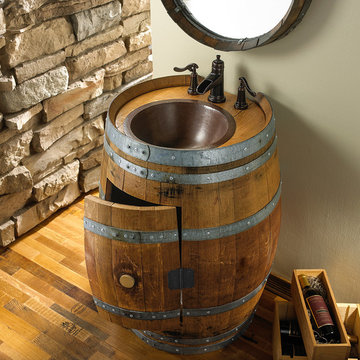
This rustic-styled bathroom is clearly centered around this amazing bourbon barrel vanity, housing a round copper sink by Premier Copper Products. A certain must-have entity in fashioning a primitive-styled bath!
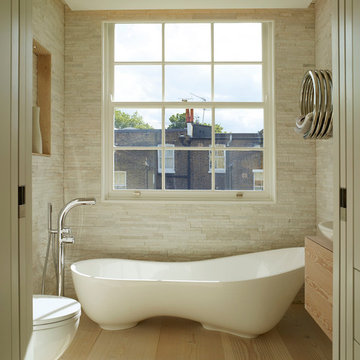
This is one of the en-suite bathrooms at second floor level. The sculptural freestanding bath is by V+A and the flooring and bespoke cabinet are douglas fir.
Photographer: Rachael Smith
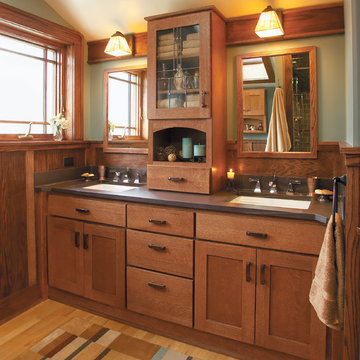
The bathroom was created with Fieldstone Cabinetry's Farmington door style in Quarter Sawn Oak finished in a cabinet color called Toffee with Chocolate glaze. Some door received glass inserts in the "Mission" pattern.
Photo courtesy of DIY Network.
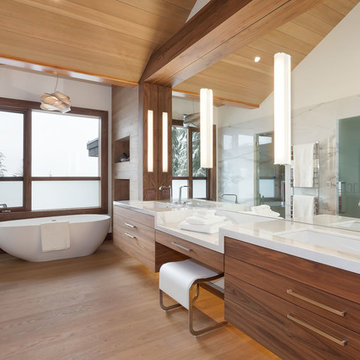
Exemple d'une salle de bain principale tendance en bois brun avec un placard à porte plane, une baignoire indépendante, du carrelage en marbre, un mur blanc, parquet clair, un lavabo encastré, un sol beige, une cabine de douche à porte battante et un carrelage blanc.

Cette photo montre une salle de bain principale rétro en bois brun de taille moyenne avec un placard en trompe-l'oeil, WC séparés, un mur blanc, parquet clair, un lavabo encastré, un plan de toilette en quartz, un plan de toilette blanc, meuble simple vasque, meuble-lavabo sur pied et du papier peint.
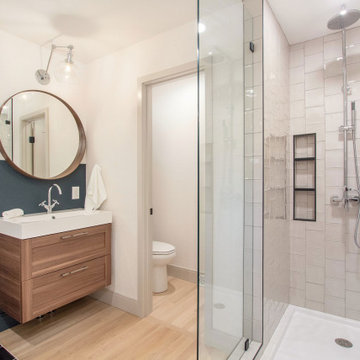
Exemple d'une douche en alcôve principale rétro en bois brun de taille moyenne avec un placard à porte shaker, une baignoire indépendante, WC séparés, un carrelage beige, des carreaux de porcelaine, un mur blanc, parquet clair, un lavabo intégré, un plan de toilette en quartz modifié, un sol beige, aucune cabine et un plan de toilette blanc.
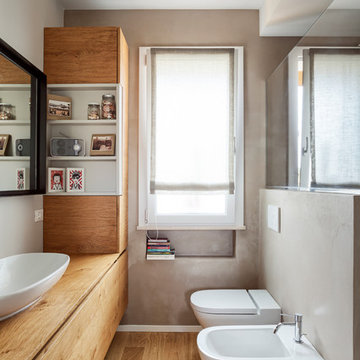
Ph. Simone Cappelletti
Aménagement d'une salle de bain moderne en bois brun avec un mur gris, un plan de toilette en bois, WC suspendus, parquet clair, une vasque, un sol beige et un plan de toilette beige.
Aménagement d'une salle de bain moderne en bois brun avec un mur gris, un plan de toilette en bois, WC suspendus, parquet clair, une vasque, un sol beige et un plan de toilette beige.
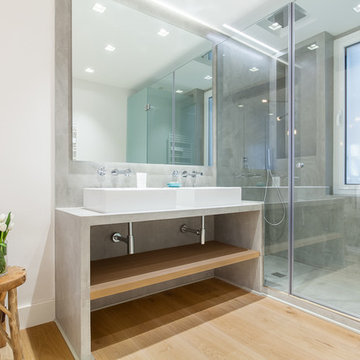
Idée de décoration pour une douche en alcôve principale design en bois brun de taille moyenne avec un mur gris, une vasque, un placard sans porte, parquet clair, un plan de toilette en béton et une fenêtre.
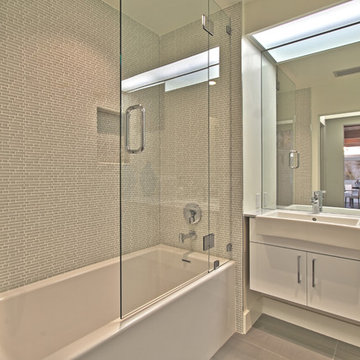
Custom Home Renovation
Idée de décoration pour une grande salle de bain blanche et bois vintage en bois brun avec un placard à porte plane, parquet clair, un sol beige et poutres apparentes.
Idée de décoration pour une grande salle de bain blanche et bois vintage en bois brun avec un placard à porte plane, parquet clair, un sol beige et poutres apparentes.
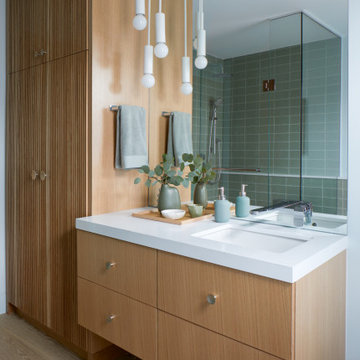
Cette image montre une salle de bain design en bois brun avec un placard à porte plane, un carrelage vert, un carrelage métro, un mur blanc, parquet clair, un lavabo encastré, un sol beige, un plan de toilette blanc, meuble simple vasque et meuble-lavabo suspendu.
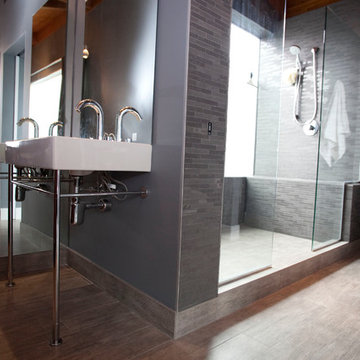
Exemple d'une petite salle de bain principale moderne en bois brun avec une douche ouverte, un carrelage gris, des carreaux en allumettes, un mur gris, un placard en trompe-l'oeil, WC séparés, parquet clair et un lavabo de ferme.

This Evanston master bathroom makeover reflects a perfect blend of timeless charm and modern elegance.
Our designer created a stylish and ambient retreat by using Spanish mosaic tiles imported for the shower niche and vanity backsplash. Crafted from various natural stones, these mosaic tiles seamlessly integrate soft shades, enhancing the overall aesthetic of the space. Additionally, the use of white wall tiles brightens the area.
With function and ambience in mind, the Chandelier serves as the ideal light fixture over the freestanding resin tub. Boasting four 22-nozzle sprayheads, the WaterTile Square overhead rain shower delivers water in a luxurious manner that even Mother Nature would envy.
This thoughtful design creates a personalized ambiance, ultimately enhancing the overall bathroom experience for our client.
Project designed by Chi Renovation & Design, a renowned renovation firm based in Skokie. We specialize in general contracting, kitchen and bath remodeling, and design & build services. We cater to the entire Chicago area and its surrounding suburbs, with emphasis on the North Side and North Shore regions. You'll find our work from the Loop through Lincoln Park, Skokie, Evanston, Wilmette, and all the way up to Lake Forest.
For more info about Chi Renovation & Design, click here: https://www.chirenovation.com/
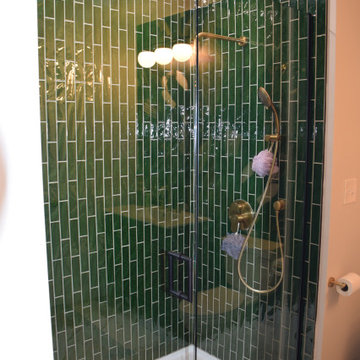
Mancave with media room, full bathroom, gym, bar and wine room.
Cette photo montre une salle de bain craftsman en bois brun de taille moyenne avec un placard en trompe-l'oeil, WC séparés, un mur blanc, parquet clair, un plan de toilette en marbre, un sol marron, une cabine de douche à porte battante, un plan de toilette blanc, meuble simple vasque, meuble-lavabo sur pied et du papier peint.
Cette photo montre une salle de bain craftsman en bois brun de taille moyenne avec un placard en trompe-l'oeil, WC séparés, un mur blanc, parquet clair, un plan de toilette en marbre, un sol marron, une cabine de douche à porte battante, un plan de toilette blanc, meuble simple vasque, meuble-lavabo sur pied et du papier peint.
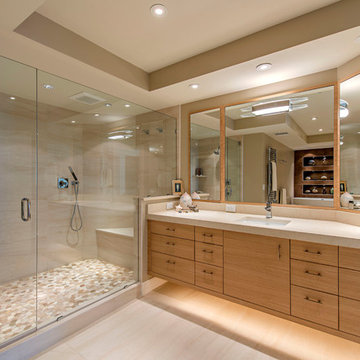
Exemple d'une douche en alcôve tendance en bois brun avec un placard à porte plane, un mur beige, parquet clair, un lavabo encastré, un sol beige, une cabine de douche à porte battante et un plan de toilette beige.

Luxury Bathroom complete with a double walk in Wet Sauna and Dry Sauna. Floor to ceiling glass walls extend the Home Gym Bathroom to feel the ultimate expansion of space.
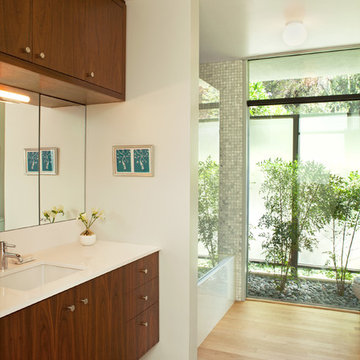
A modern mid-century house in the Los Feliz neighborhood of the Hollywood Hills, this was an extensive renovation. The house was brought down to its studs, new foundations poured, and many walls and rooms relocated and resized. The aim was to improve the flow through the house, to make if feel more open and light, and connected to the outside, both literally through a new stair leading to exterior sliding doors, and through new windows along the back that open up to canyon views. photos by Undine Prohl

Woodside, CA spa-sauna project is one of our favorites. From the very first moment we realized that meeting customers expectations would be very challenging due to limited timeline but worth of trying at the same time. It was one of the most intense projects which also was full of excitement as we were sure that final results would be exquisite and would make everyone happy.
This sauna was designed and built from the ground up by TBS Construction's team. Goal was creating luxury spa like sauna which would be a personal in-house getaway for relaxation. Result is exceptional. We managed to meet the timeline, deliver quality and make homeowner happy.
TBS Construction is proud being a creator of Atherton Luxury Spa-Sauna.

A small bathroom remodel with Ikea vanity and semi-handmade cabinet doors.
Idées déco pour une petite salle d'eau classique en bois brun avec un placard à porte plane, une baignoire en alcôve, un combiné douche/baignoire, un carrelage blanc, un mur blanc, parquet clair, un lavabo intégré, un sol beige, une cabine de douche avec un rideau, un plan de toilette blanc et une fenêtre.
Idées déco pour une petite salle d'eau classique en bois brun avec un placard à porte plane, une baignoire en alcôve, un combiné douche/baignoire, un carrelage blanc, un mur blanc, parquet clair, un lavabo intégré, un sol beige, une cabine de douche avec un rideau, un plan de toilette blanc et une fenêtre.

Cette photo montre une salle de bain principale montagne en bois brun de taille moyenne avec une baignoire indépendante, une douche double, des dalles de pierre, un mur beige, parquet clair, un lavabo intégré, un sol beige, une cabine de douche à porte battante et un placard à porte shaker.
Idées déco de salles de bain en bois brun avec parquet clair
5