Idées déco de salles de bain en bois brun avec parquet clair
Trier par :
Budget
Trier par:Populaires du jour
141 - 160 sur 908 photos
1 sur 3
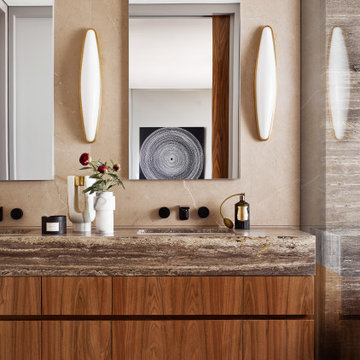
Master bathroom with walnut and black travertine vanity and Corinthian Beige marble walls.
Cette image montre une grande salle de bain principale marine en bois brun avec un placard à porte plane, une baignoire indépendante, un combiné douche/baignoire, WC suspendus, un carrelage gris, des carreaux de céramique, un mur gris, parquet clair, un lavabo intégré, un plan de toilette en marbre, un sol beige, une cabine de douche à porte battante, un plan de toilette noir, des toilettes cachées, meuble double vasque et meuble-lavabo suspendu.
Cette image montre une grande salle de bain principale marine en bois brun avec un placard à porte plane, une baignoire indépendante, un combiné douche/baignoire, WC suspendus, un carrelage gris, des carreaux de céramique, un mur gris, parquet clair, un lavabo intégré, un plan de toilette en marbre, un sol beige, une cabine de douche à porte battante, un plan de toilette noir, des toilettes cachées, meuble double vasque et meuble-lavabo suspendu.
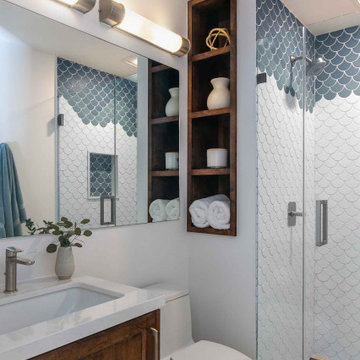
Inspiration pour une salle de bain traditionnelle en bois brun avec un placard à porte shaker, WC à poser, un carrelage bleu, un carrelage blanc, un mur blanc, parquet clair, un lavabo encastré, un sol marron, une cabine de douche à porte battante, un plan de toilette blanc et du carrelage bicolore.
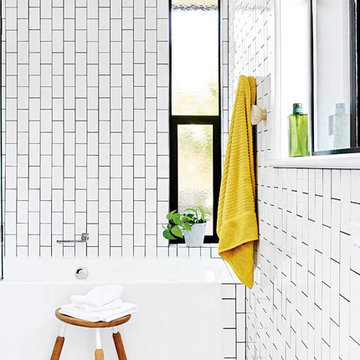
Cette photo montre une petite salle de bain scandinave en bois brun avec un placard en trompe-l'oeil, une baignoire indépendante, un combiné douche/baignoire, WC suspendus, un carrelage blanc, des carreaux de céramique, un mur blanc, parquet clair, une vasque, un plan de toilette en bois, un sol blanc, une cabine de douche à porte battante et un plan de toilette beige.
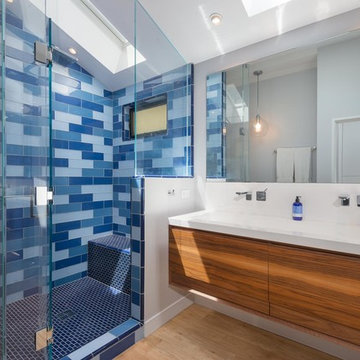
Aménagement d'une salle de bain contemporaine en bois brun avec un placard à porte plane, un carrelage bleu, mosaïque, parquet clair, un lavabo intégré et une cabine de douche à porte battante.
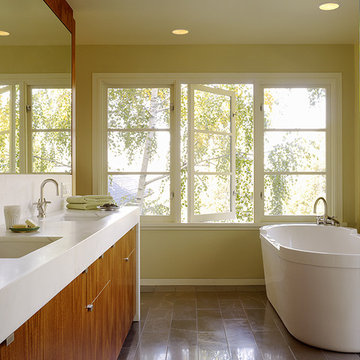
This project combines the original bedroom, small bathroom and closets into a single, open and light-filled space. Once stripped to its exterior walls, we inserted back into the center of the space a single freestanding cabinetry piece that organizes movement around the room. This mahogany “box” creates a headboard for the bed, the vanity for the bath, and conceals a walk-in closet and powder room inside. While the detailing is not traditional, we preserved the traditional feel of the home through a warm and rich material palette and the re-conception of the space as a garden room.
Photography: Matthew Millman
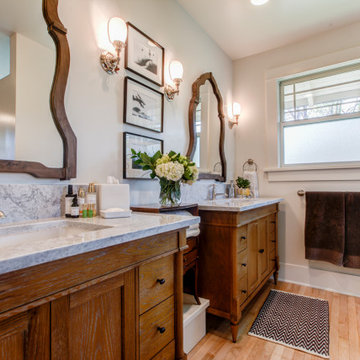
Master bathroom with wetroom
Cette photo montre une grande salle de bain principale chic en bois brun avec un plan de toilette en marbre, une cabine de douche à porte battante, meuble double vasque, un placard à porte shaker, un carrelage gris, un mur beige, parquet clair, un lavabo encastré, un sol beige, un plan de toilette gris et meuble-lavabo sur pied.
Cette photo montre une grande salle de bain principale chic en bois brun avec un plan de toilette en marbre, une cabine de douche à porte battante, meuble double vasque, un placard à porte shaker, un carrelage gris, un mur beige, parquet clair, un lavabo encastré, un sol beige, un plan de toilette gris et meuble-lavabo sur pied.
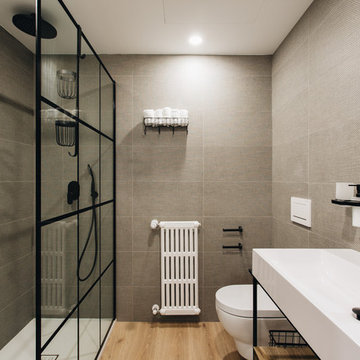
Idées déco pour une grande douche en alcôve principale moderne en bois brun avec un placard en trompe-l'oeil, WC suspendus, un carrelage marron, des carreaux de céramique, un mur marron, parquet clair, une grande vasque, un sol marron et un plan de toilette blanc.
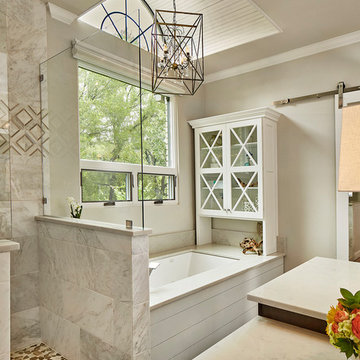
Vaughn Creative Media
Cette photo montre une grande salle de bain principale chic en bois brun avec un placard avec porte à panneau surélevé, un carrelage blanc, un mur beige, parquet clair, un plan de toilette en quartz, un sol marron, aucune cabine et un plan de toilette blanc.
Cette photo montre une grande salle de bain principale chic en bois brun avec un placard avec porte à panneau surélevé, un carrelage blanc, un mur beige, parquet clair, un plan de toilette en quartz, un sol marron, aucune cabine et un plan de toilette blanc.
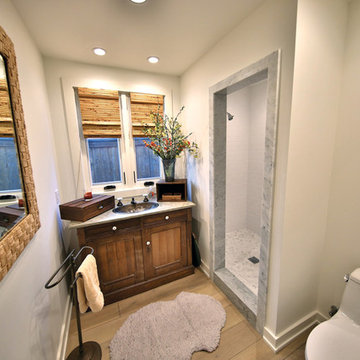
Exemple d'une petite salle de bain nature en bois brun avec un placard à porte shaker, une douche d'angle, un mur blanc, parquet clair, un lavabo posé, un sol marron et aucune cabine.
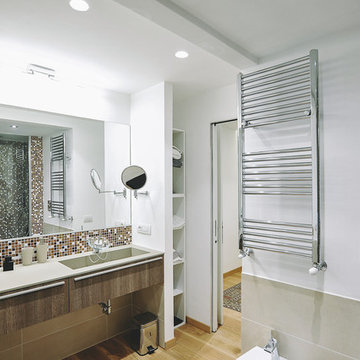
Foto di Michele Della Guardia
Réalisation d'une grande salle de bain design en bois brun avec un placard à porte plane, un carrelage beige, un carrelage blanc, un carrelage marron, mosaïque, un mur blanc, parquet clair et un lavabo intégré.
Réalisation d'une grande salle de bain design en bois brun avec un placard à porte plane, un carrelage beige, un carrelage blanc, un carrelage marron, mosaïque, un mur blanc, parquet clair et un lavabo intégré.
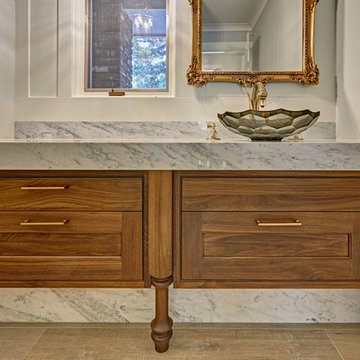
This powder room is gilded with glamor. The rich tones of the walnut wood vanity come forth midst the cool hues of the marble countertops and backdrops. Keeping the walls light, the ornate framed mirror pops within the space. We brought this mirror into the place from another room within the home to balance the window alongside it. The star of this powder room is the repurposed golden swan faucet extending from the marble countertop. We places a facet patterned glass vessel to create a transparent complement adjacent to the gold swan faucet. In front of the window hangs an asymmetrical pendant light with a sculptural glass form that does not compete with the mirror.
Photo credit: Fred Donham of PhotographerLink
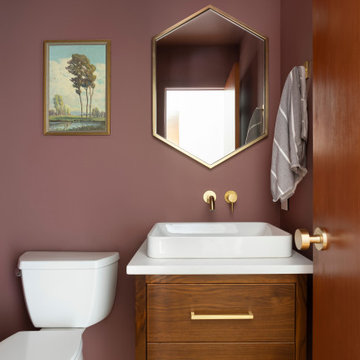
APD was hired to update the primary bathroom and laundry room of this ranch style family home. Included was a request to add a powder bathroom where one previously did not exist to help ease the chaos for the young family. The design team took a little space here and a little space there, coming up with a reconfigured layout including an enlarged primary bathroom with large walk-in shower, a jewel box powder bath, and a refreshed laundry room including a dog bath for the family’s four legged member!
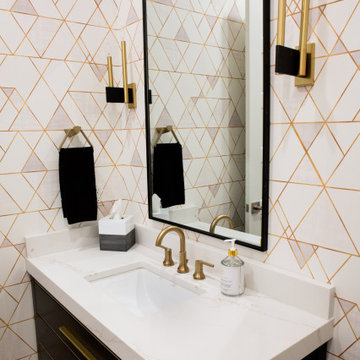
Inspiration pour une salle de bain principale vintage en bois brun de taille moyenne avec un placard en trompe-l'oeil, WC séparés, un mur blanc, parquet clair, un lavabo encastré, un plan de toilette en quartz, un plan de toilette blanc, meuble simple vasque, meuble-lavabo sur pied et du papier peint.
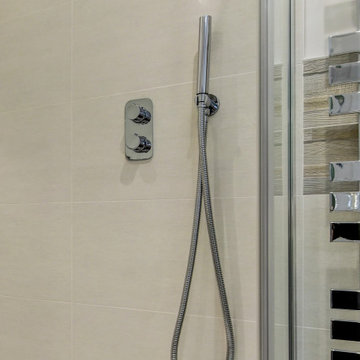
Soothing Bathroom in Horsham, West Sussex
This soothing bathroom renovation is the second renovation undertaken by designer George in this Horsham property, with a fantastic light and airy kitchen the other. The brief for this bathroom was much the same, again utilising a neutral theme and ensuring spaciousness throughout the room. With building work undertaken prior to this renovation taking place, a well-placed skylight gives plenty of light to the room in addition to several vibrant additions designer George has incorporated.
Bathroom Furniture
To achieve the natural and neutral element of the brief a combination of woodgrain furniture has been utilised from our British bathroom furniture supplier Mereway. The fitted nature of the furniture means that several units have been combined to fit this client’s requirements, with integrated sanitaryware featuring alongside drawer and deeper cupboard storage. A durable solid-surface has been opted for on top of this fitted storage, with a sit-on sink included as well.
Additional tall storage features on the opposite side of the room in the same style, which includes exposed shelving for decorative or pertinent storage. The natural woodgrain furniture here is complemented by tile choices, tying in nicely with the pattern of border wall tiles.
Chrome brassware from British supplier Vado is used throughout the room in the form of a basin tap, shower valves and handset, plus the nice inclusion of wall-mounted taps and a spout over the bath. Spacious bathing and showering facilities are included for soothing and relaxing use, and upon stepping out underfloor heating and warm-to-touch Karndean Flooring will add to the experience.
To brighten the space a sizeable HiB Ambient mirror features above furniture, which when illuminated is an impressive spectacle. In addition, this mirror also possesses de-misting functionality for use at all times.
Our Bathroom Design & Installation Service
This natural and spacious bathroom is a renovation that is sure to provide a soothing and relaxing space for many years to come, with amenities to add daily convenience and function.
If you are seeking a similar bathroom renovation using either our design & supply or complete installation option then request an appointment with our industry leading design team.
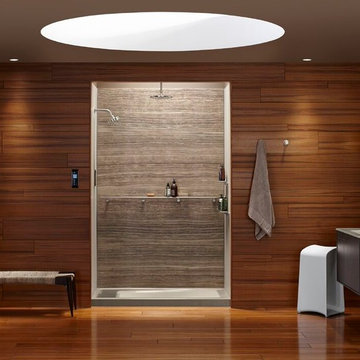
Inspiration pour une douche en alcôve principale minimaliste en bois brun avec un lavabo encastré, WC à poser, un mur marron, parquet clair, un placard à porte plane et une cabine de douche à porte battante.
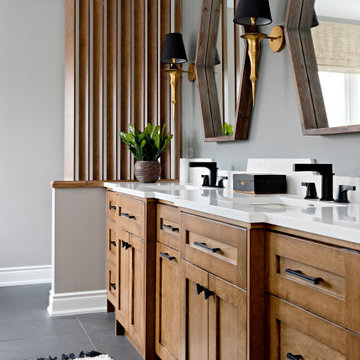
A person’s home is the place where their personality can flourish. In this client’s case, it was their love for their native homeland of Kenya, Africa. One of the main challenges with these space was to remain within the client’s budget. It was important to give this home lots of character, so hiring a faux finish artist to hand-paint the walls in an African inspired pattern for powder room to emphasizing their existing pieces was the perfect solution to staying within their budget needs. Each room was carefully planned to showcase their African heritage in each aspect of the home. The main features included deep wood tones paired with light walls, and dark finishes. A hint of gold was used throughout the house, to complement the spaces and giving the space a bit of a softer feel.
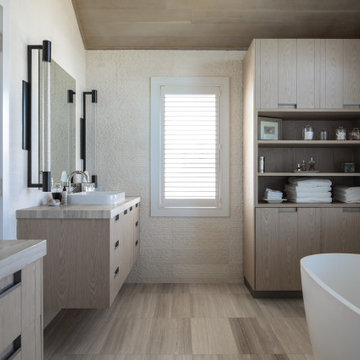
Incorporating a unique blue-chip art collection, this modern Hamptons home was meticulously designed to complement the owners' cherished art collections. The thoughtful design seamlessly integrates tailored storage and entertainment solutions, all while upholding a crisp and sophisticated aesthetic.
The beautifully designed bathroom boasts a clean aesthetic and a soothing neutral palette that exudes relaxation and spa-like luxury.
---Project completed by New York interior design firm Betty Wasserman Art & Interiors, which serves New York City, as well as across the tri-state area and in The Hamptons.
For more about Betty Wasserman, see here: https://www.bettywasserman.com/
To learn more about this project, see here: https://www.bettywasserman.com/spaces/westhampton-art-centered-oceanfront-home/
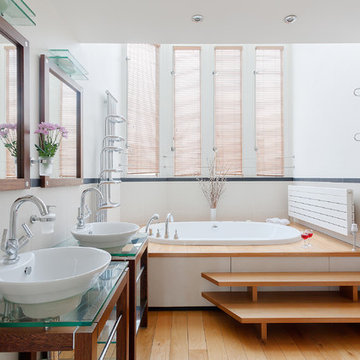
Yorch Photography for Plumguide.com
Aménagement d'une salle de bain contemporaine en bois brun de taille moyenne avec une baignoire encastrée, un combiné douche/baignoire, WC à poser, des carreaux de porcelaine, un mur blanc, parquet clair, une grande vasque et un plan de toilette en verre.
Aménagement d'une salle de bain contemporaine en bois brun de taille moyenne avec une baignoire encastrée, un combiné douche/baignoire, WC à poser, des carreaux de porcelaine, un mur blanc, parquet clair, une grande vasque et un plan de toilette en verre.
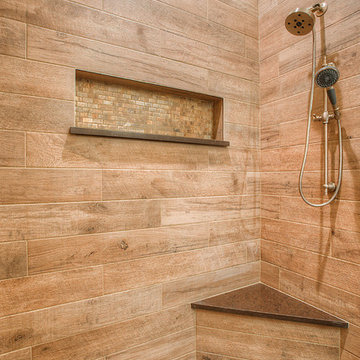
Exemple d'une salle de bain montagne en bois brun de taille moyenne avec un placard à porte shaker, WC séparés, un carrelage marron, des carreaux de céramique, un mur beige, parquet clair, un lavabo encastré, un plan de toilette en surface solide, un sol beige, aucune cabine et un plan de toilette marron.
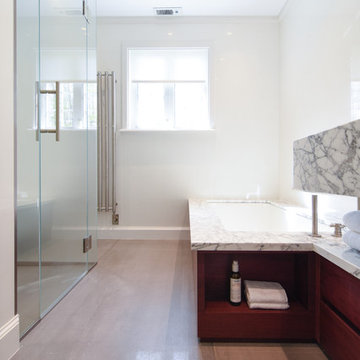
Exemple d'une grande salle de bain principale moderne en bois brun avec un placard à porte plane, une baignoire encastrée, une douche à l'italienne, un mur blanc, un plan de toilette en marbre, une cabine de douche à porte battante, parquet clair et un sol beige.
Idées déco de salles de bain en bois brun avec parquet clair
8