Idées déco de salles de bain avec un sol en carrelage de céramique et un lavabo de ferme
Trier par :
Budget
Trier par:Populaires du jour
161 - 180 sur 4 724 photos
1 sur 3
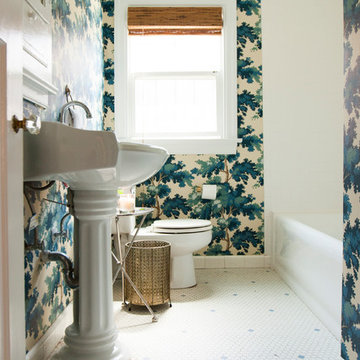
Photo: Le Michelle Nguyen © 2015 Houzz
Cette image montre une salle de bain bohème avec un lavabo de ferme et un sol en carrelage de céramique.
Cette image montre une salle de bain bohème avec un lavabo de ferme et un sol en carrelage de céramique.
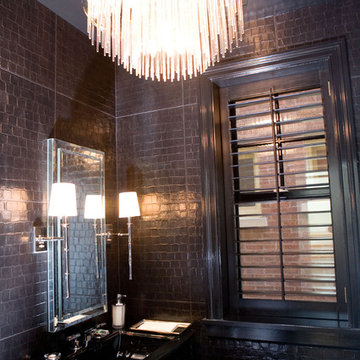
Cette photo montre une petite salle de bain tendance avec WC à poser, un carrelage noir, des carreaux de céramique, un mur noir, un sol en carrelage de céramique et un lavabo de ferme.
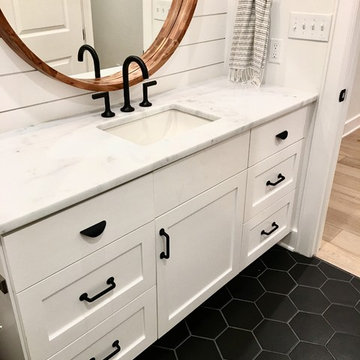
Cette photo montre une salle d'eau chic avec un placard à porte shaker, des portes de placard blanches, un carrelage blanc, un mur blanc, un sol en carrelage de céramique, un lavabo de ferme, un plan de toilette en marbre et un sol noir.
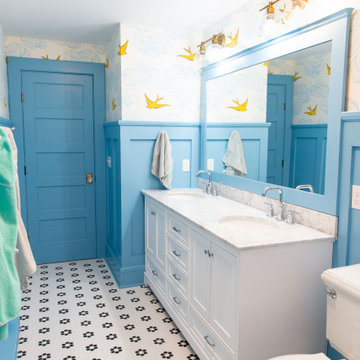
This redesigned hall bathroom is spacious enough for the kids to get ready on busy school mornings. The double sink adds function while the fun tile design and punches of color creates a playful space.
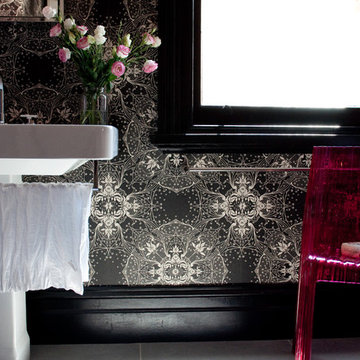
Bathroom in this Victorian terrace house wallpapered in black and white lace wallpaper. Wood work in black with white ceiling and concrete tiles on the floor. The modern fixtures are modern interpretations of classics such as the pedestal vanity. The room is given an contemporary edge with the placement of a Kartell plastic chair in bright pink.
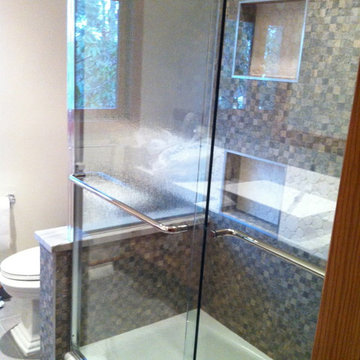
Guest Bathroom
Exemple d'une petite salle de bain chic avec un carrelage beige, un mur blanc, un sol en carrelage de céramique, un lavabo de ferme, un sol beige et une cabine de douche à porte coulissante.
Exemple d'une petite salle de bain chic avec un carrelage beige, un mur blanc, un sol en carrelage de céramique, un lavabo de ferme, un sol beige et une cabine de douche à porte coulissante.
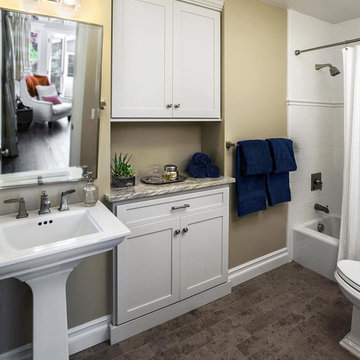
If mobility becomes an issue, the bathroom has space for a wheel chair or walker to navigate between the sink, toilet and shower. The shower walls have been reinforced to handle grab bars if needed.
Bath Design: Zieba Builders
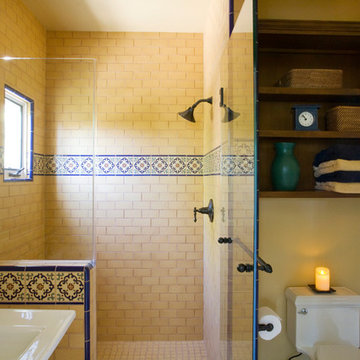
Inspiration pour une salle d'eau méditerranéenne en bois foncé de taille moyenne avec un lavabo de ferme, un placard sans porte, une douche d'angle, WC séparés, un carrelage jaune, mosaïque, un mur beige et un sol en carrelage de céramique.
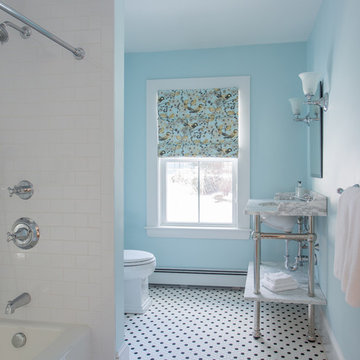
Photo Credits - Eric Roth
Cette image montre une salle d'eau rustique de taille moyenne avec WC à poser, un carrelage noir et blanc, des carreaux de céramique, un mur bleu, un sol en carrelage de céramique, un plan de toilette en granite, un combiné douche/baignoire et un lavabo de ferme.
Cette image montre une salle d'eau rustique de taille moyenne avec WC à poser, un carrelage noir et blanc, des carreaux de céramique, un mur bleu, un sol en carrelage de céramique, un plan de toilette en granite, un combiné douche/baignoire et un lavabo de ferme.
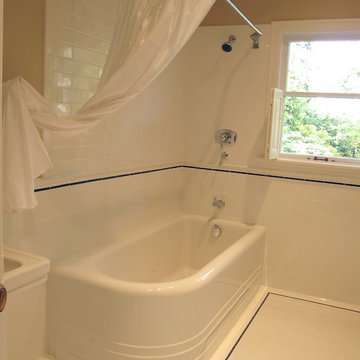
A new bathroom in a traditional style for an historic Seattle foursquare home. Photo by Howard Miller
Idées déco pour une grande salle de bain classique avec une baignoire d'angle, un combiné douche/baignoire, un carrelage blanc, un carrelage métro, un lavabo de ferme et un sol en carrelage de céramique.
Idées déco pour une grande salle de bain classique avec une baignoire d'angle, un combiné douche/baignoire, un carrelage blanc, un carrelage métro, un lavabo de ferme et un sol en carrelage de céramique.
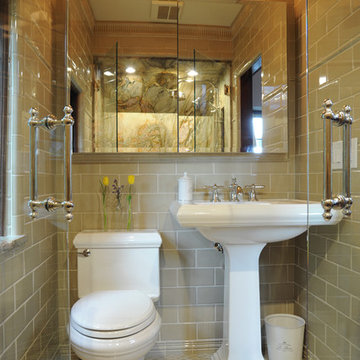
Tiny Master Bathroom in Bexley Ohio remodeled to maximize storage and style. Designed by Monica Lewis, CMKBD, MCR, UDCP and remodeled by J.S. Brown & Co. Professional photography by Daniel Feldkamp, featured in HouseTrends Magazine.
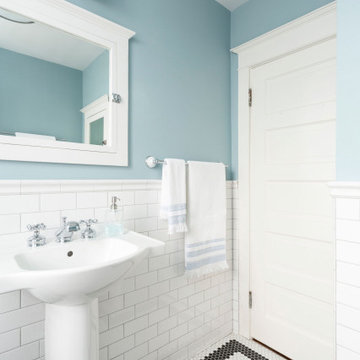
The home was built in the early 1920’s , and remodeled in the 1970s. It desperately cried to bring it back to its original century. We pulled out the old tub/shower combo and installed beautiful clawfoot tubs with a nice wainscot tile that really helped bring the crisp style to light.
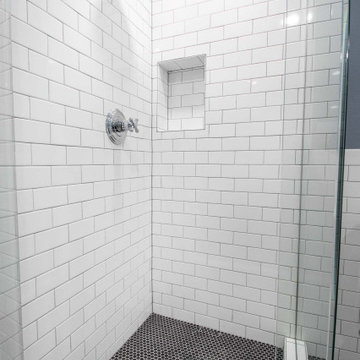
Full guest bathroom converted from a little used sewing room. Completed in tandem with master bathroom in adjacent room. All new plumbing, flooring, and tile. Traditional clawfoot tub by windows. Large hex tile floors. Subway tile walls and shower with glass enclosure, black penny round tile shower floor with hidden drain. New pedestal sink with traditional faucet. Brand new two piece toilet.
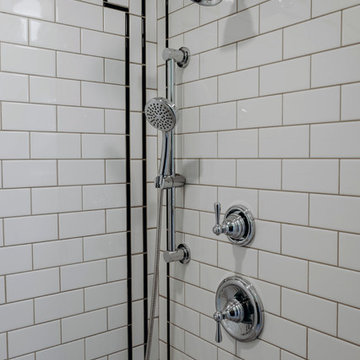
Katherine Hervey
Idées déco pour une petite salle de bain rétro avec un placard à porte shaker, des portes de placard blanches, WC à poser, un carrelage blanc, un carrelage métro, un mur vert, un sol en carrelage de céramique, un lavabo de ferme, un sol gris et une cabine de douche à porte battante.
Idées déco pour une petite salle de bain rétro avec un placard à porte shaker, des portes de placard blanches, WC à poser, un carrelage blanc, un carrelage métro, un mur vert, un sol en carrelage de céramique, un lavabo de ferme, un sol gris et une cabine de douche à porte battante.
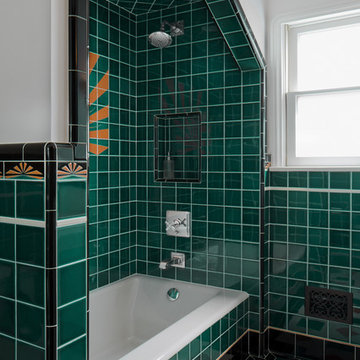
This is another view of the custom shower/ tub alcove with the sun burst theme showing off the detail, design, lighting and flooring
Idée de décoration pour une petite salle de bain minimaliste avec un placard avec porte à panneau encastré, une baignoire posée, WC à poser, un carrelage vert, un mur blanc, un sol en carrelage de céramique, un lavabo de ferme, un plan de toilette en carrelage, un sol blanc et une cabine de douche avec un rideau.
Idée de décoration pour une petite salle de bain minimaliste avec un placard avec porte à panneau encastré, une baignoire posée, WC à poser, un carrelage vert, un mur blanc, un sol en carrelage de céramique, un lavabo de ferme, un plan de toilette en carrelage, un sol blanc et une cabine de douche avec un rideau.
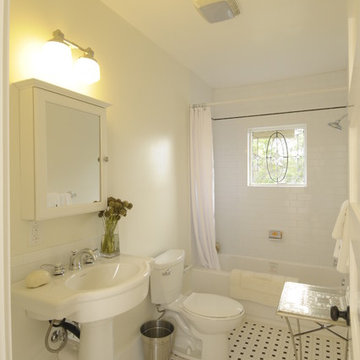
Extensive restoration and remodel of a 1908 Craftsman home in the West Adams neighborhood of Los Angeles by Tim Braseth of ArtCraft Homes, Los Angeles. 4 bedrooms and 3 bathrooms in 2,170sf. Completed in 2013. Staging by Jennifer Giersbrook. Photography by Larry Underhill.

Victorian Style Bathroom in Horsham, West Sussex
In the peaceful village of Warnham, West Sussex, bathroom designer George Harvey has created a fantastic Victorian style bathroom space, playing homage to this characterful house.
Making the most of present-day, Victorian Style bathroom furnishings was the brief for this project, with this client opting to maintain the theme of the house throughout this bathroom space. The design of this project is minimal with white and black used throughout to build on this theme, with present day technologies and innovation used to give the client a well-functioning bathroom space.
To create this space designer George has used bathroom suppliers Burlington and Crosswater, with traditional options from each utilised to bring the classic black and white contrast desired by the client. In an additional modern twist, a HiB illuminating mirror has been included – incorporating a present-day innovation into this timeless bathroom space.
Bathroom Accessories
One of the key design elements of this project is the contrast between black and white and balancing this delicately throughout the bathroom space. With the client not opting for any bathroom furniture space, George has done well to incorporate traditional Victorian accessories across the room. Repositioned and refitted by our installation team, this client has re-used their own bath for this space as it not only suits this space to a tee but fits perfectly as a focal centrepiece to this bathroom.
A generously sized Crosswater Clear6 shower enclosure has been fitted in the corner of this bathroom, with a sliding door mechanism used for access and Crosswater’s Matt Black frame option utilised in a contemporary Victorian twist. Distinctive Burlington ceramics have been used in the form of pedestal sink and close coupled W/C, bringing a traditional element to these essential bathroom pieces.
Bathroom Features
Traditional Burlington Brassware features everywhere in this bathroom, either in the form of the Walnut finished Kensington range or Chrome and Black Trent brassware. Walnut pillar taps, bath filler and handset bring warmth to the space with Chrome and Black shower valve and handset contributing to the Victorian feel of this space. Above the basin area sits a modern HiB Solstice mirror with integrated demisting technology, ambient lighting and customisable illumination. This HiB mirror also nicely balances a modern inclusion with the traditional space through the selection of a Matt Black finish.
Along with the bathroom fitting, plumbing and electrics, our installation team also undertook a full tiling of this bathroom space. Gloss White wall tiles have been used as a base for Victorian features while the floor makes decorative use of Black and White Petal patterned tiling with an in keeping black border tile. As part of the installation our team have also concealed all pipework for a minimal feel.
Our Bathroom Design & Installation Service
With any bathroom redesign several trades are needed to ensure a great finish across every element of your space. Our installation team has undertaken a full bathroom fitting, electrics, plumbing and tiling work across this project with our project management team organising the entire works. Not only is this bathroom a great installation, designer George has created a fantastic space that is tailored and well-suited to this Victorian Warnham home.
If this project has inspired your next bathroom project, then speak to one of our experienced designers about it.
Call a showroom or use our online appointment form to book your free design & quote.
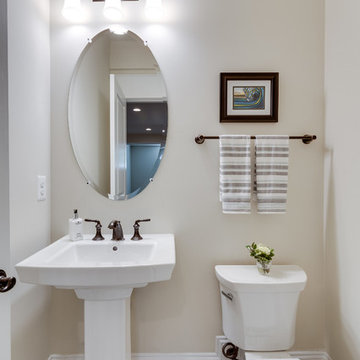
Idées déco pour une petite salle d'eau classique avec WC séparés, un mur beige, un sol en carrelage de céramique, un lavabo de ferme et un sol marron.
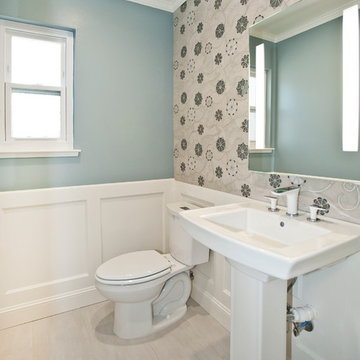
Laura Wrede
Exemple d'une petite salle d'eau chic avec WC séparés, un mur bleu, un sol en carrelage de céramique et un lavabo de ferme.
Exemple d'une petite salle d'eau chic avec WC séparés, un mur bleu, un sol en carrelage de céramique et un lavabo de ferme.
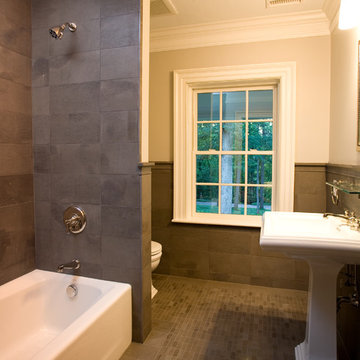
Beautiful tile in earthly tones on the walls and floor of this guest bath.
Inspiration pour une petite salle d'eau traditionnelle avec une baignoire en alcôve, un combiné douche/baignoire, WC séparés, un carrelage gris, des carreaux de céramique, un mur beige, un sol en carrelage de céramique, un lavabo de ferme, un sol multicolore et une cabine de douche avec un rideau.
Inspiration pour une petite salle d'eau traditionnelle avec une baignoire en alcôve, un combiné douche/baignoire, WC séparés, un carrelage gris, des carreaux de céramique, un mur beige, un sol en carrelage de céramique, un lavabo de ferme, un sol multicolore et une cabine de douche avec un rideau.
Idées déco de salles de bain avec un sol en carrelage de céramique et un lavabo de ferme
9