Idées déco de salles de bain avec un sol en carrelage de céramique et un lavabo de ferme
Trier par :
Budget
Trier par:Populaires du jour
121 - 140 sur 4 724 photos
1 sur 3
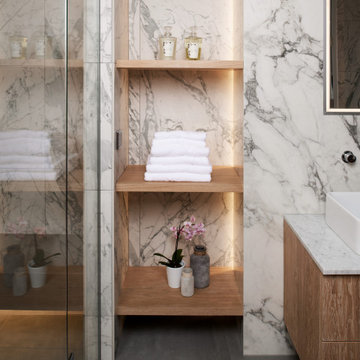
Set within a classic 3 story townhouse in Clifton is this stunning ensuite bath and steam room. The brief called for understated luxury, a space to start the day right or relax after a long day. The space drops down from the master bedroom and had a large chimney breast giving challenges and opportunities to our designer. The result speaks for itself, a truly luxurious space with every need considered. His and hers sinks with a book-matched marble slab backdrop act as a dramatic feature revealed as you come down the steps. The steam room with wrap around bench has a built in sound system for the ultimate in relaxation while the freestanding egg bath, surrounded by atmospheric recess lighting, offers a warming embrace at the end of a long day.
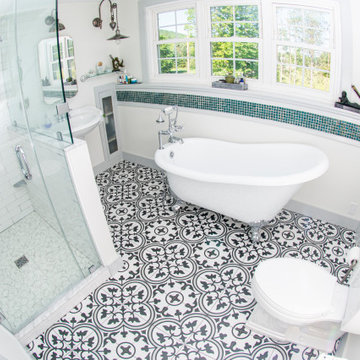
Idées déco pour une petite salle de bain classique avec une baignoire sur pieds, une douche d'angle, WC séparés, des carreaux de céramique, un mur blanc, un sol en carrelage de céramique, un lavabo de ferme, un sol multicolore, une cabine de douche à porte battante et meuble simple vasque.
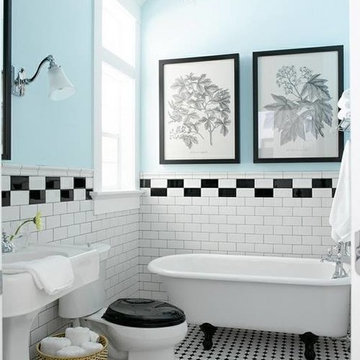
Exemple d'une salle d'eau nature de taille moyenne avec une baignoire sur pieds, WC séparés, un carrelage noir et blanc, un carrelage métro, un mur bleu, un sol en carrelage de céramique, un lavabo de ferme et un sol multicolore.
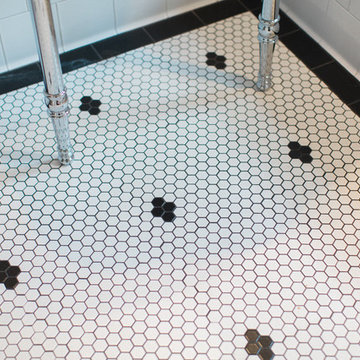
Designer: Kristie Schneider CKBR, UDCP
Photographer: Nathan Lewis
Contrasting hexagonal black and white tile at the floor was considered with a thoughtful pattern.
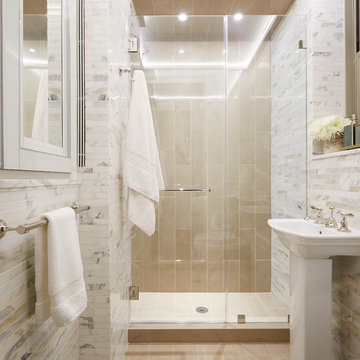
Thomas Loof
Idées déco pour une petite salle de bain classique avec un lavabo de ferme, un carrelage blanc, un mur blanc, un carrelage de pierre, un sol en carrelage de céramique et une fenêtre.
Idées déco pour une petite salle de bain classique avec un lavabo de ferme, un carrelage blanc, un mur blanc, un carrelage de pierre, un sol en carrelage de céramique et une fenêtre.
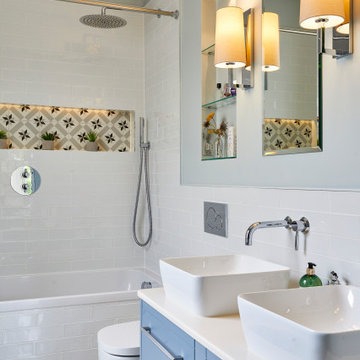
Idée de décoration pour une salle de bain tradition avec des portes de placard bleues, une baignoire posée, un combiné douche/baignoire, WC suspendus, un carrelage blanc, des carreaux de céramique, un mur bleu, un sol en carrelage de céramique, un lavabo de ferme, un sol multicolore, une cabine de douche avec un rideau, un plan de toilette blanc et meuble double vasque.
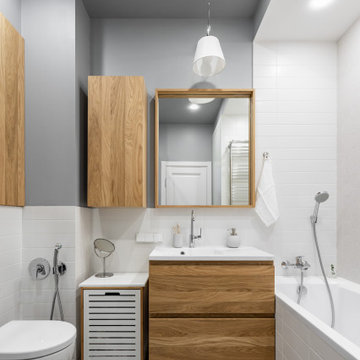
Aménagement d'une salle de bain blanche et bois scandinave de taille moyenne avec un placard à porte plane, des portes de placard marrons, une baignoire en alcôve, une douche d'angle, WC suspendus, un carrelage blanc, des carreaux de céramique, un mur gris, un sol en carrelage de céramique, un lavabo de ferme, un plan de toilette en surface solide, un sol gris, une cabine de douche à porte coulissante et un plan de toilette blanc.
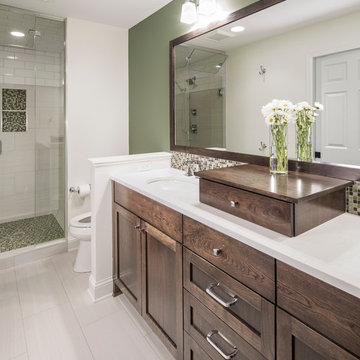
Farm Kid Studio
Idées déco pour une salle de bain principale classique en bois brun de taille moyenne avec un placard à porte shaker, WC séparés, des carreaux de porcelaine, un sol en carrelage de céramique, un lavabo de ferme et un plan de toilette en quartz modifié.
Idées déco pour une salle de bain principale classique en bois brun de taille moyenne avec un placard à porte shaker, WC séparés, des carreaux de porcelaine, un sol en carrelage de céramique, un lavabo de ferme et un plan de toilette en quartz modifié.
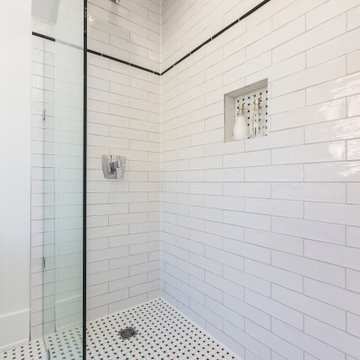
Idées déco pour une douche en alcôve classique de taille moyenne avec WC séparés, un carrelage blanc, un carrelage métro, un mur blanc, un sol en carrelage de céramique, un lavabo de ferme, un sol blanc et aucune cabine.
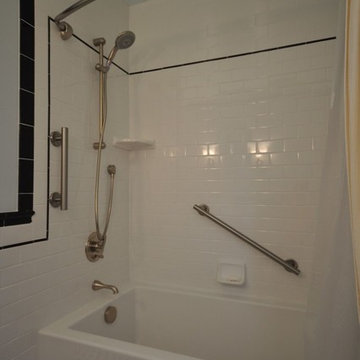
Idées déco pour une salle d'eau classique de taille moyenne avec une baignoire en alcôve, un combiné douche/baignoire, WC séparés, un carrelage noir et blanc, un carrelage métro, un mur bleu, un sol en carrelage de céramique et un lavabo de ferme.
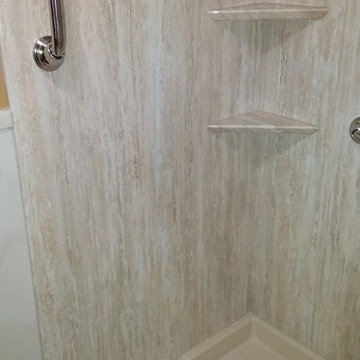
White Walk In Tub Roman Stone Windmill Tile
Aménagement d'une salle de bain principale de taille moyenne avec un mur marron, un sol en carrelage de céramique et un lavabo de ferme.
Aménagement d'une salle de bain principale de taille moyenne avec un mur marron, un sol en carrelage de céramique et un lavabo de ferme.
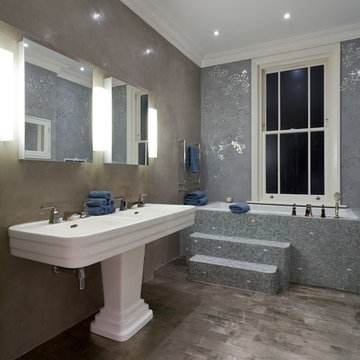
The restored 1930s French double basin continues the feel of luxury. The polished plaster wall adds depth and warmth beside the grout finish of the mirror mosaic wall. The German silver floor tiles tie into the metal inlay detail in the bedroom floor.

Victorian Style Bathroom in Horsham, West Sussex
In the peaceful village of Warnham, West Sussex, bathroom designer George Harvey has created a fantastic Victorian style bathroom space, playing homage to this characterful house.
Making the most of present-day, Victorian Style bathroom furnishings was the brief for this project, with this client opting to maintain the theme of the house throughout this bathroom space. The design of this project is minimal with white and black used throughout to build on this theme, with present day technologies and innovation used to give the client a well-functioning bathroom space.
To create this space designer George has used bathroom suppliers Burlington and Crosswater, with traditional options from each utilised to bring the classic black and white contrast desired by the client. In an additional modern twist, a HiB illuminating mirror has been included – incorporating a present-day innovation into this timeless bathroom space.
Bathroom Accessories
One of the key design elements of this project is the contrast between black and white and balancing this delicately throughout the bathroom space. With the client not opting for any bathroom furniture space, George has done well to incorporate traditional Victorian accessories across the room. Repositioned and refitted by our installation team, this client has re-used their own bath for this space as it not only suits this space to a tee but fits perfectly as a focal centrepiece to this bathroom.
A generously sized Crosswater Clear6 shower enclosure has been fitted in the corner of this bathroom, with a sliding door mechanism used for access and Crosswater’s Matt Black frame option utilised in a contemporary Victorian twist. Distinctive Burlington ceramics have been used in the form of pedestal sink and close coupled W/C, bringing a traditional element to these essential bathroom pieces.
Bathroom Features
Traditional Burlington Brassware features everywhere in this bathroom, either in the form of the Walnut finished Kensington range or Chrome and Black Trent brassware. Walnut pillar taps, bath filler and handset bring warmth to the space with Chrome and Black shower valve and handset contributing to the Victorian feel of this space. Above the basin area sits a modern HiB Solstice mirror with integrated demisting technology, ambient lighting and customisable illumination. This HiB mirror also nicely balances a modern inclusion with the traditional space through the selection of a Matt Black finish.
Along with the bathroom fitting, plumbing and electrics, our installation team also undertook a full tiling of this bathroom space. Gloss White wall tiles have been used as a base for Victorian features while the floor makes decorative use of Black and White Petal patterned tiling with an in keeping black border tile. As part of the installation our team have also concealed all pipework for a minimal feel.
Our Bathroom Design & Installation Service
With any bathroom redesign several trades are needed to ensure a great finish across every element of your space. Our installation team has undertaken a full bathroom fitting, electrics, plumbing and tiling work across this project with our project management team organising the entire works. Not only is this bathroom a great installation, designer George has created a fantastic space that is tailored and well-suited to this Victorian Warnham home.
If this project has inspired your next bathroom project, then speak to one of our experienced designers about it.
Call a showroom or use our online appointment form to book your free design & quote.
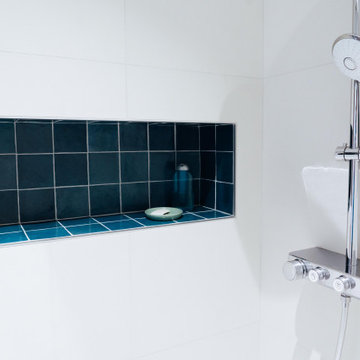
Aménagement d'une salle de bain principale scandinave de taille moyenne avec des portes de placard bleues, une douche à l'italienne, un bidet, un carrelage blanc, des carreaux de céramique, un mur bleu, un sol en carrelage de céramique, un lavabo de ferme, un plan de toilette en marbre, un sol blanc, une cabine de douche à porte coulissante, un plan de toilette blanc, une niche et meuble simple vasque.
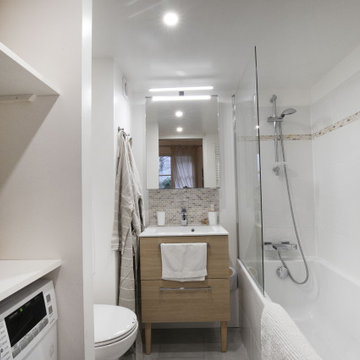
Inspiration pour une petite salle de bain principale avec des portes de placard beiges, une baignoire posée, WC suspendus, un carrelage blanc, mosaïque, un mur blanc, un sol en carrelage de céramique, un lavabo de ferme, un sol gris, aucune cabine, meuble simple vasque et meuble-lavabo sur pied.
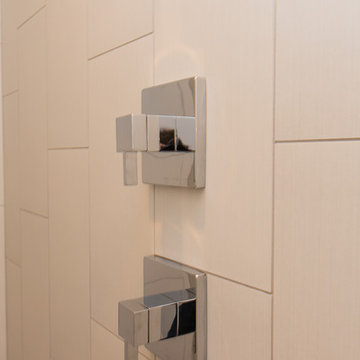
Idées déco pour une douche en alcôve principale classique de taille moyenne avec un placard à porte plane, des portes de placard blanches, une baignoire posée, WC à poser, un carrelage gris, des carreaux de céramique, un mur blanc, un sol en carrelage de céramique, un lavabo de ferme, un plan de toilette en carrelage, un sol gris et aucune cabine.
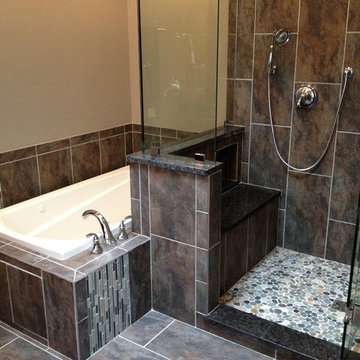
Inspiration pour une salle d'eau traditionnelle de taille moyenne avec un placard à porte plane, des portes de placard noires, une baignoire d'angle, une douche ouverte, WC à poser, un carrelage noir, des carreaux de céramique, un mur beige, un sol en carrelage de céramique, un lavabo de ferme, un sol gris et aucune cabine.
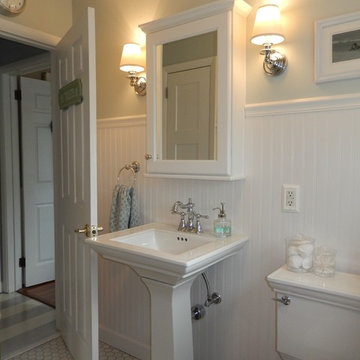
Wainscoting painted white, white hex tile with gray grout, vintage style accessories and beachy colors.
Chris Krodel
Idée de décoration pour une salle de bain marine de taille moyenne avec un lavabo de ferme, WC séparés, un carrelage blanc, des carreaux de céramique, un mur bleu et un sol en carrelage de céramique.
Idée de décoration pour une salle de bain marine de taille moyenne avec un lavabo de ferme, WC séparés, un carrelage blanc, des carreaux de céramique, un mur bleu et un sol en carrelage de céramique.
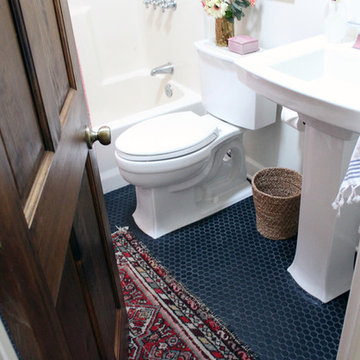
Small Bathroom Addition ©Tamara Gavin Interior Design LLC
Photo: Tamara Gavin
Inspiration pour une petite salle de bain bohème avec une baignoire en alcôve, un combiné douche/baignoire, WC séparés, un mur blanc, un sol en carrelage de céramique, un lavabo de ferme, un sol noir et une cabine de douche avec un rideau.
Inspiration pour une petite salle de bain bohème avec une baignoire en alcôve, un combiné douche/baignoire, WC séparés, un mur blanc, un sol en carrelage de céramique, un lavabo de ferme, un sol noir et une cabine de douche avec un rideau.
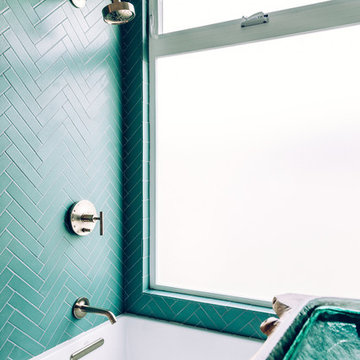
Justina Blakeney used our Color-It Tool to create a custom motif that was all her own for her Elephant Star handpainted tiles, which pair beautifully with our 2x8s in Tidewater.
Shower fixtures: Kohler
Idées déco de salles de bain avec un sol en carrelage de céramique et un lavabo de ferme
7