Idées déco de salles de bain avec un sol en carrelage de céramique et un lavabo de ferme
Trier par :
Budget
Trier par:Populaires du jour
41 - 60 sur 4 724 photos
1 sur 3

Bathrooms by Oldham was engaged to re-design the bathroom providing the much needed functionality, storage and space whilst keeping with the style of the apartment.
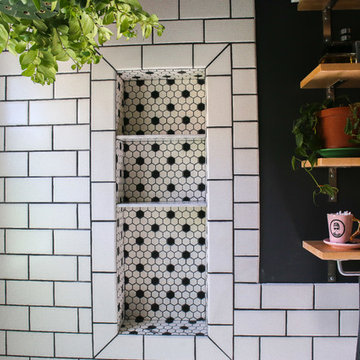
From sleek city lofts to rustic farmhouses, black and white rooms never fail to elevate the aesthetic of a home. This classic color scheme will always be in style, especially for bathroom makeovers.
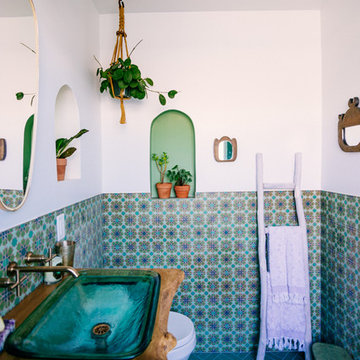
Justina Blakeney used our Color-It Tool to create a custom motif that was all her own for her Elephant Star handpainted tiles, which pair beautifully with our 2x8s in Tidewater.
Sink: Treeline Wood and Metalworks
Faucet/fixtures: Kohler
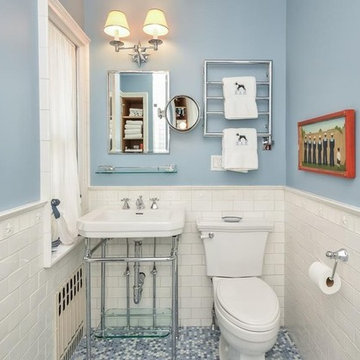
This beautiful, traditional bathroom, with the 2017 trending powder blue walls, shows off the stunning mixed-blue hex floor tile as well as vintage white subway tiles on the wall and splash areas. All tile available at Finstad's Carpet One in Helena, MT. *All colors and styles may not always be available.
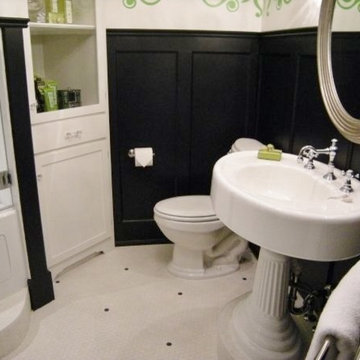
kelli kaufer
Inspiration pour une grande salle de bain principale bohème avec un placard à porte shaker, des portes de placard blanches, une baignoire posée, un combiné douche/baignoire, WC séparés, un carrelage blanc, des carreaux de céramique, un mur blanc, un sol en carrelage de céramique et un lavabo de ferme.
Inspiration pour une grande salle de bain principale bohème avec un placard à porte shaker, des portes de placard blanches, une baignoire posée, un combiné douche/baignoire, WC séparés, un carrelage blanc, des carreaux de céramique, un mur blanc, un sol en carrelage de céramique et un lavabo de ferme.
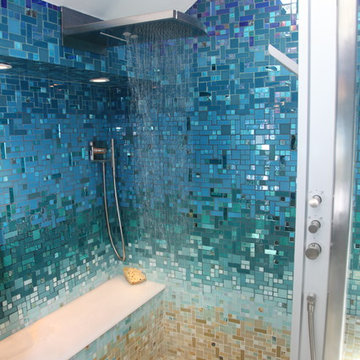
This completely custom bathroom is entirely covered in glass mosaic tiles! Except for the ceiling, we custom designed a glass mosaic hybrid from glossy glass tiles, ocean style bottle glass tiles, and mirrored tiles. This client had dreams of a Caribbean escape in their very own en suite, and we made their dreams come true! The top of the walls start with the deep blues of the ocean and then flow into teals and turquoises, light blues, and finally into the sandy colored floor. We can custom design and make anything you can dream of, including gradient blends of any color, like this one!
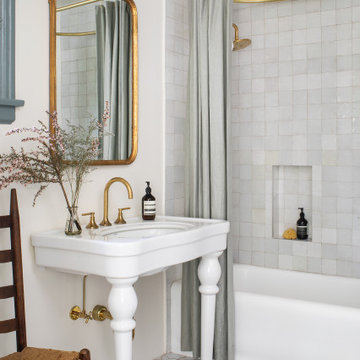
An airy classic bathroom with a pedestal sink, brass fixtures and zellige tiles.
Aménagement d'une salle de bain principale éclectique de taille moyenne avec des portes de placard blanches, une baignoire en alcôve, un combiné douche/baignoire, un carrelage blanc, des carreaux de céramique, un mur blanc, un sol en carrelage de céramique, un lavabo de ferme, un sol blanc, une cabine de douche avec un rideau, un plan de toilette blanc, meuble simple vasque et meuble-lavabo sur pied.
Aménagement d'une salle de bain principale éclectique de taille moyenne avec des portes de placard blanches, une baignoire en alcôve, un combiné douche/baignoire, un carrelage blanc, des carreaux de céramique, un mur blanc, un sol en carrelage de céramique, un lavabo de ferme, un sol blanc, une cabine de douche avec un rideau, un plan de toilette blanc, meuble simple vasque et meuble-lavabo sur pied.
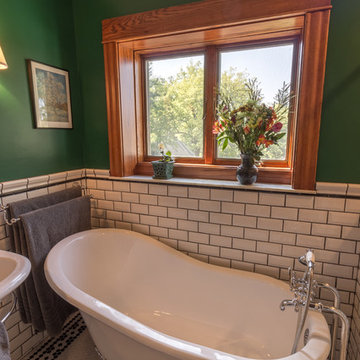
These homeowners came to us with an outdated and non functional bathroom space – the tub/shower was a badly installed handicapped tub in a very small bathroom. An adjacent room was so small, they couldn’t even use it for a bedroom, so they asked to take some space from that room to make a walk in shower, and then convert the remaining space to a walk in closet down the line. With a love for the age, history and character of the home, and a sharp eye for detail, the homeowners requested a strictly traditional style for their 1902 home’s new space.Beveled subway tiles, traditional bordered hexagon tile, chrome and porcelain fixtures, and oak millwork were used in order to create the feel that this bathroom has always been there. A boxed window was created to let more light into the space and sits over the new clawfoot tub. The walk-in shower is decked out with chrome fixtures, and a bench for comfort, and was designed with the intention to age gracefully in place. In the end, the black, white and emerald green color scheme are complemented by the warm oak wood and create a traditional oasis for the homeowners to enjoy for years to come.
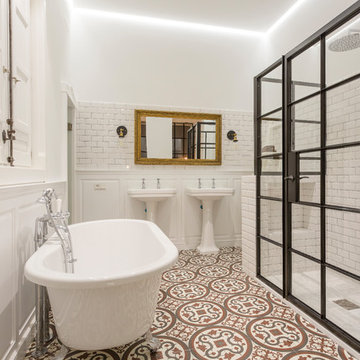
CABALLERO Fotografia
Aménagement d'une douche en alcôve principale méditerranéenne de taille moyenne avec une baignoire sur pieds, un carrelage blanc, un carrelage métro, un mur blanc, un sol en carrelage de céramique, un lavabo de ferme, un sol multicolore et une cabine de douche à porte battante.
Aménagement d'une douche en alcôve principale méditerranéenne de taille moyenne avec une baignoire sur pieds, un carrelage blanc, un carrelage métro, un mur blanc, un sol en carrelage de céramique, un lavabo de ferme, un sol multicolore et une cabine de douche à porte battante.
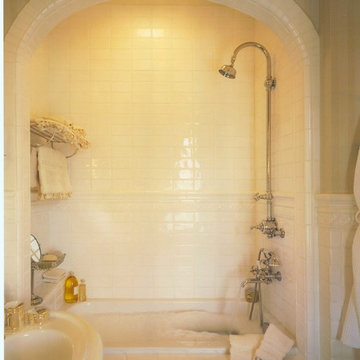
Exemple d'une salle d'eau victorienne de taille moyenne avec un carrelage blanc, un carrelage métro, un mur beige, un sol en carrelage de céramique, un lavabo de ferme, un sol blanc, une baignoire en alcôve, un combiné douche/baignoire et aucune cabine.
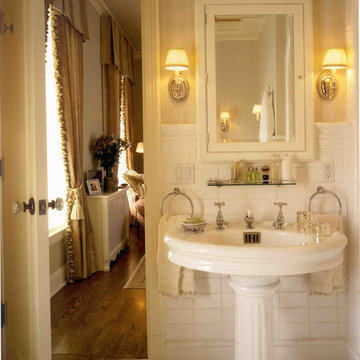
Cette photo montre une salle d'eau victorienne de taille moyenne avec un carrelage blanc, un carrelage métro, un mur beige, un sol en carrelage de céramique, un lavabo de ferme et un sol blanc.
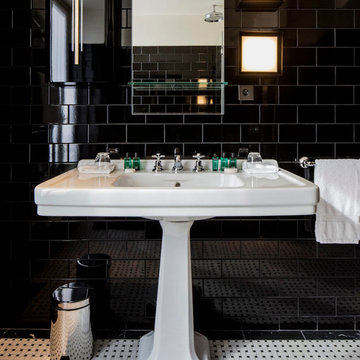
DECORATION // DIMORESTUDIO
PHOTOGRAPHES //GUILLAUME GRASSET
Idée de décoration pour une grande salle d'eau design avec un carrelage noir, un carrelage métro, un sol en carrelage de céramique et un lavabo de ferme.
Idée de décoration pour une grande salle d'eau design avec un carrelage noir, un carrelage métro, un sol en carrelage de céramique et un lavabo de ferme.
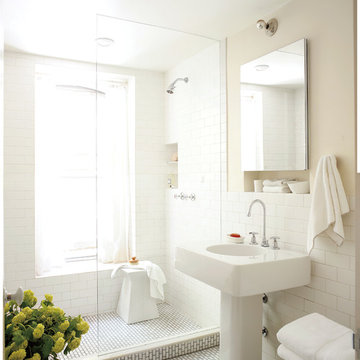
Réalisation d'une salle de bain tradition avec une douche ouverte, un lavabo de ferme, un mur blanc, un sol en carrelage de céramique et aucune cabine.
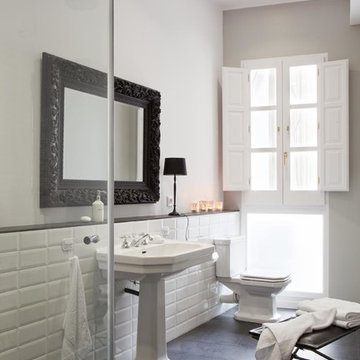
Réalisation d'une salle d'eau tradition de taille moyenne avec un lavabo de ferme, WC séparés, un carrelage blanc, un mur multicolore, un carrelage métro et un sol en carrelage de céramique.
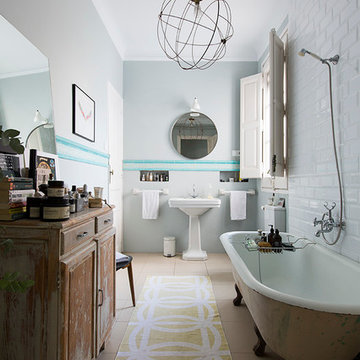
Cette photo montre une salle de bain principale éclectique en bois brun de taille moyenne avec un placard avec porte à panneau surélevé, une baignoire sur pieds, un combiné douche/baignoire, un carrelage blanc, un mur blanc, un sol en carrelage de céramique et un lavabo de ferme.
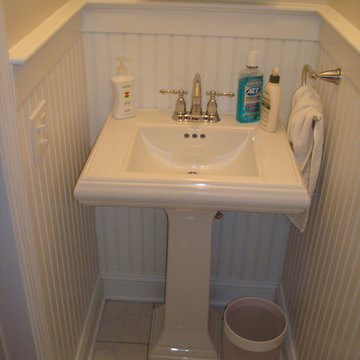
Idée de décoration pour une petite salle de bain tradition pour enfant avec une baignoire en alcôve, un combiné douche/baignoire, WC séparés, un carrelage multicolore, un mur beige, un sol en carrelage de céramique et un lavabo de ferme.
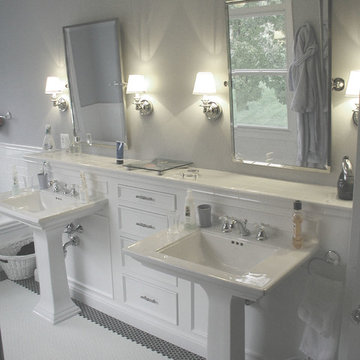
The homeowners often found themselves jockeying for position in the morning, and requested some breathing room. The solution was a set of double pedestal sinks, each with their own mirror and storage. One person can soak in the tub under the window, while the second enjoys the walk-in shower.
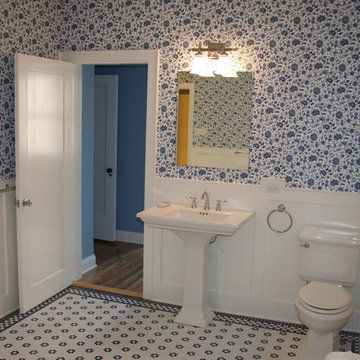
Exemple d'une grande douche en alcôve principale chic avec une baignoire sur pieds, WC séparés, un carrelage bleu, des carreaux de céramique, un mur bleu, un sol en carrelage de céramique et un lavabo de ferme.
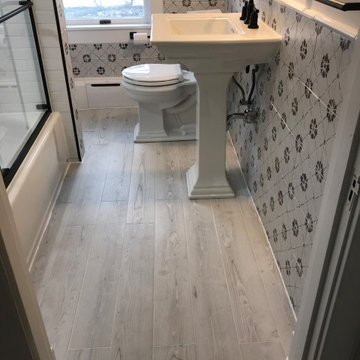
Such fun to transform a teeny weeny third floor bathroom into a sweet bath time retreat for these clients and their littles!
Exemple d'une petite douche en alcôve chic pour enfant avec une baignoire en alcôve, WC séparés, un carrelage noir et blanc, des carreaux de céramique, un mur gris, un sol en carrelage de céramique, un lavabo de ferme, un sol gris, une cabine de douche à porte coulissante, une niche et meuble simple vasque.
Exemple d'une petite douche en alcôve chic pour enfant avec une baignoire en alcôve, WC séparés, un carrelage noir et blanc, des carreaux de céramique, un mur gris, un sol en carrelage de céramique, un lavabo de ferme, un sol gris, une cabine de douche à porte coulissante, une niche et meuble simple vasque.
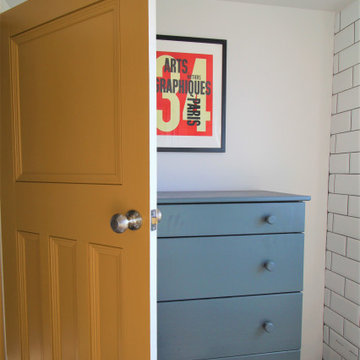
This top floor bathroomserves 2 teenage boys, it is simple, practical and funky, with it's black and white floor tiles and mustard yellow feature wall. The re-used basin and WC are brought up to date with the Metro tiles and dark grey grout with a touch of industrial by using Downpipe by Farrow & Ball on the shelf and chest of drawers, making the Indie Yellow wall really pop. The other walls are painted in Mocking Bird by Fired Earth, a very soft grey to compliment the other aspects in the room. I think it is important to squeeze in some artwork in a bathroom if you have the space, here we have a poster from the Dennis The Menace comic cartoon and a graphic art print in red on the other wall space.
Idées déco de salles de bain avec un sol en carrelage de céramique et un lavabo de ferme
3