Idées déco de salles de bain avec un sol en carrelage de céramique et un plafond en papier peint
Trier par :
Budget
Trier par:Populaires du jour
61 - 80 sur 278 photos
1 sur 3
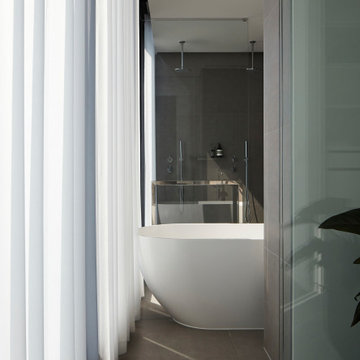
Beautiful views from high rise building in heart of melbourne
Cette image montre une grande salle de bain principale minimaliste avec un placard à porte vitrée, des portes de placard noires, une baignoire indépendante, une douche ouverte, tous types de WC, un carrelage marron, des carreaux de céramique, un mur noir, un sol en carrelage de céramique, un lavabo suspendu, un plan de toilette en marbre, un sol gris, aucune cabine, un plan de toilette noir, meuble simple vasque, meuble-lavabo sur pied, un plafond en papier peint et boiseries.
Cette image montre une grande salle de bain principale minimaliste avec un placard à porte vitrée, des portes de placard noires, une baignoire indépendante, une douche ouverte, tous types de WC, un carrelage marron, des carreaux de céramique, un mur noir, un sol en carrelage de céramique, un lavabo suspendu, un plan de toilette en marbre, un sol gris, aucune cabine, un plan de toilette noir, meuble simple vasque, meuble-lavabo sur pied, un plafond en papier peint et boiseries.
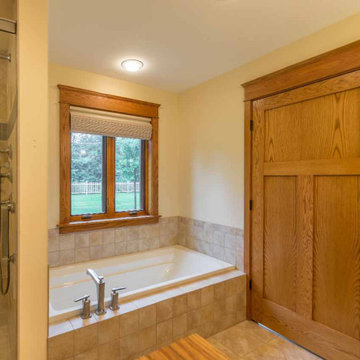
Réalisation d'une douche en alcôve principale et blanche et bois craftsman en bois brun de taille moyenne avec un placard avec porte à panneau encastré, une baignoire indépendante, WC à poser, un carrelage gris, des carreaux de céramique, un mur beige, un sol en carrelage de céramique, un lavabo encastré, un plan de toilette en granite, un sol gris, une cabine de douche à porte battante, un plan de toilette gris, meuble double vasque, meuble-lavabo sur pied, un plafond en papier peint et boiseries.
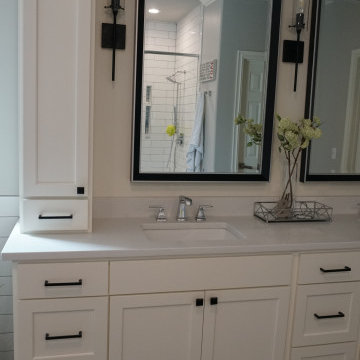
A white modern contemporary bathroom with black accents. The white vanity cabinets have black fixtures, black lights, and black framed mirrors. The room has light grey walls with white tiles, dark grey tile floors, white trim, and stainless steal appliances. There's both a freestanding tub and a large walk in shower with glass hinged doors.
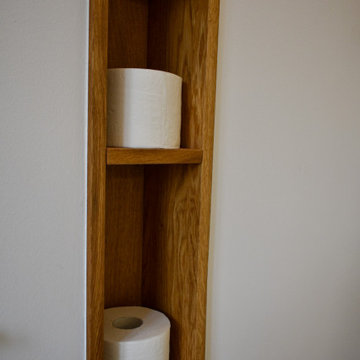
Modernes Badezimmer aus Eiche massiv.
Idée de décoration pour une grande salle de bain principale design en bois brun avec un placard à porte plane, une baignoire d'angle, une douche à l'italienne, WC séparés, un carrelage beige, des carreaux de céramique, un mur blanc, un sol en carrelage de céramique, une vasque, un plan de toilette en bois, un sol beige, aucune cabine, un plan de toilette marron, meuble simple vasque, meuble-lavabo suspendu, un plafond en papier peint et du papier peint.
Idée de décoration pour une grande salle de bain principale design en bois brun avec un placard à porte plane, une baignoire d'angle, une douche à l'italienne, WC séparés, un carrelage beige, des carreaux de céramique, un mur blanc, un sol en carrelage de céramique, une vasque, un plan de toilette en bois, un sol beige, aucune cabine, un plan de toilette marron, meuble simple vasque, meuble-lavabo suspendu, un plafond en papier peint et du papier peint.
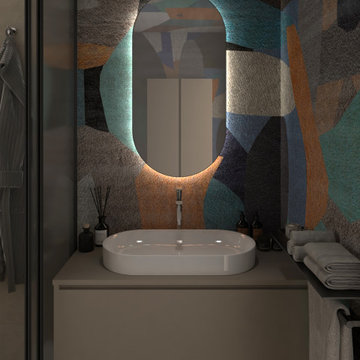
Render fotorealistico della stanza da bagno.
Abbiamo scelto di creare un forte contrasto tre bagno e antibagno e accentuare così la distinzione tra le due aree.
Nell'antibagno abbiamo previsto un abbassamento in cartongesso che sarà rivestito con carta da parati come le pareti e ospiterà due faretti a incasso.
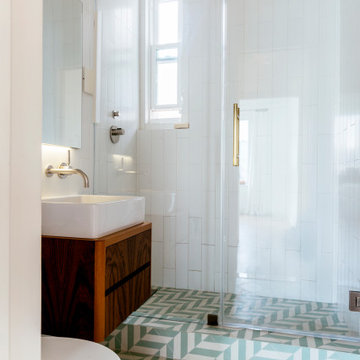
We gutted two bathrooms and sourced encaustic tile to channel a Mediterranean-inspired aesthetic that exudes both modernism and tradition. Lighting played a crucial part in the design process with modern fixtures sprinkled throughout the space
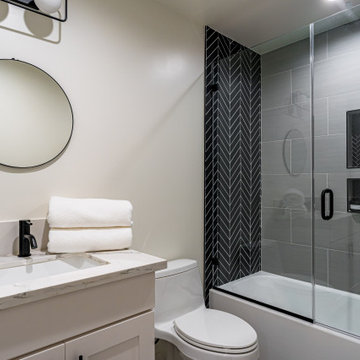
This stunning ADU in Anaheim, California, is built to be just like a tiny home! With a full kitchen (with island), 2 bedrooms and 2 full bathrooms, this space can be a perfect private suite for family or in-laws or even as a comfy Airbnb for people traveling through the area!
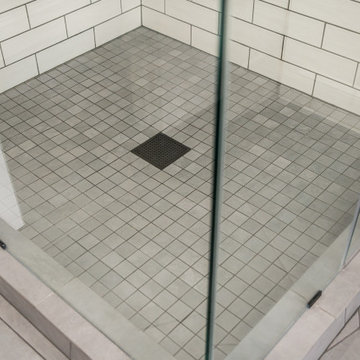
Discover a haven of contemporary sophistication in our remodeled bathroom. The corner shower invites you to indulge in a revitalizing experience, while the hexagon tile floor adds a touch of artistic charm. Unwind in the embrace of a freestanding tub, surrounded by two single sink vanities that combine style and functionality seamlessly. Prepare to immerse yourself in a modern sanctuary that embodies luxury.
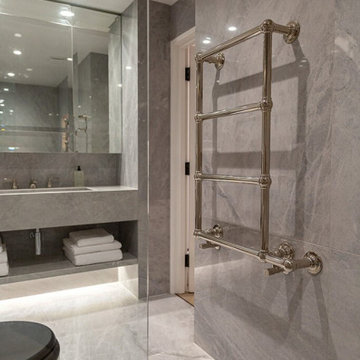
This modern and elegantly designed bathroom exudes a high-end aesthetic reminiscent of a luxurious hotel. The sophisticated ambiance is achieved through the use of grey wall tiles and flooring, creating a contemporary and upscale atmosphere. The meticulous attention to detail and the chic design elements make this bathroom a stunning and refined space.
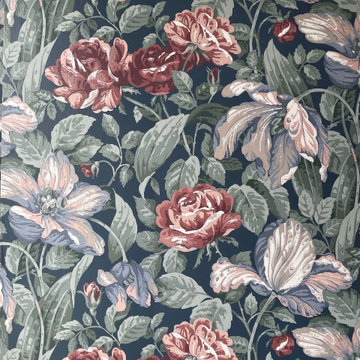
Victorian bathroom with multicolor wallpaper
Cette photo montre une salle de bain principale victorienne en bois foncé de taille moyenne avec un placard en trompe-l'oeil, une baignoire sur pieds, un espace douche bain, WC séparés, un mur multicolore, un sol en carrelage de céramique, un lavabo de ferme, un sol bleu, une cabine de douche à porte battante, une niche, meuble simple vasque, meuble-lavabo sur pied, un plafond en papier peint et du papier peint.
Cette photo montre une salle de bain principale victorienne en bois foncé de taille moyenne avec un placard en trompe-l'oeil, une baignoire sur pieds, un espace douche bain, WC séparés, un mur multicolore, un sol en carrelage de céramique, un lavabo de ferme, un sol bleu, une cabine de douche à porte battante, une niche, meuble simple vasque, meuble-lavabo sur pied, un plafond en papier peint et du papier peint.
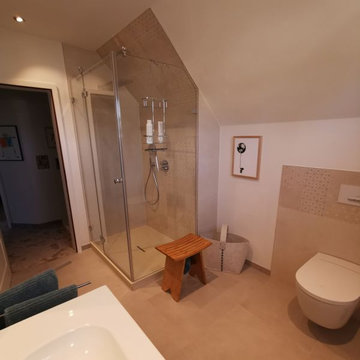
Cette image montre une grande salle d'eau nordique en bois clair avec un placard avec porte à panneau encastré, une douche d'angle, WC suspendus, un carrelage beige, un carrelage de pierre, un mur blanc, un sol en carrelage de céramique, un lavabo intégré, un plan de toilette en verre, un sol beige, aucune cabine, meuble simple vasque, un plafond en papier peint et du papier peint.
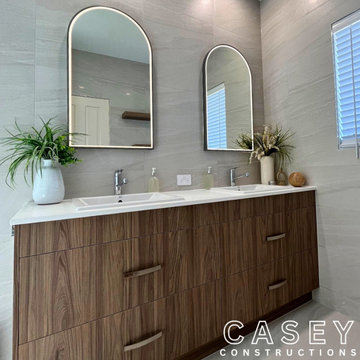
Double the value, double the style! Double vanities not only add functionality to your bathroom, but also increase the value of your home. Transform your daily routine with added space and convenience for two.
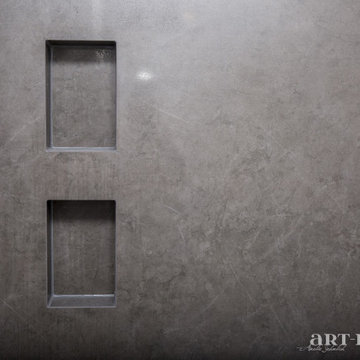
Cette photo montre une salle d'eau tendance de taille moyenne avec un placard à porte plane, des portes de placard marrons, une douche à l'italienne, WC séparés, un carrelage marron, des carreaux de céramique, un mur gris, un sol en carrelage de céramique, une vasque, un plan de toilette en carrelage, un sol gris, un plan de toilette marron, un banc de douche, meuble simple vasque, meuble-lavabo encastré et un plafond en papier peint.
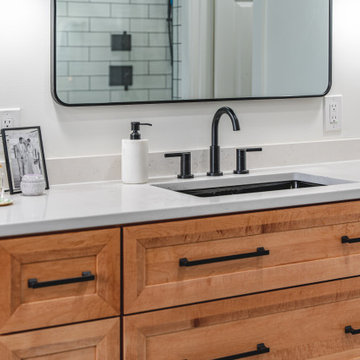
Immerse yourself in the epitome of modern luxury within our remodeled bathroom. The corner shower creates a focal point of sleek elegance, complemented by the mesmerizing hexagon tile floor that exudes contemporary charm. Indulge in a sanctuary of relaxation with a freestanding tub, while the two single sink vanities provide convenience without compromising style. Prepare to elevate your bathroom experience to new heights of sophistication.
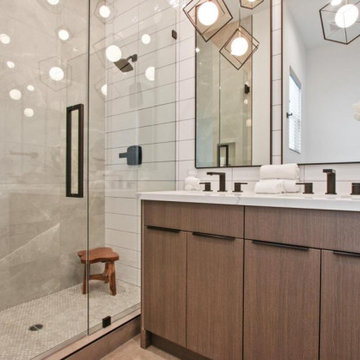
Introducing a brand new construction that boasts a modern and awe-inspiring design! This complete home renovation combines exquisite elements throughout, creating a luxurious space that's definitely worth marveling at. With a stunning bathroom that features beautifully crafted wood cabinetry and black fixtures with a double sink and double mirror, the bathroom of this home is an absolute show stopper. The spacious bedroom features hardwood flooring that brings warmth and comfort, making it easy to unwind after a long day. The kitchen also screams excellence - with subway tile backsplash, hardwood flooring, stainless steel fixtures, and a white marble countertop, cooking and entertaining will be effortless. This new construction home is a reflection of luxury and sophistication, and it is sure to impress anyone who passes through it.
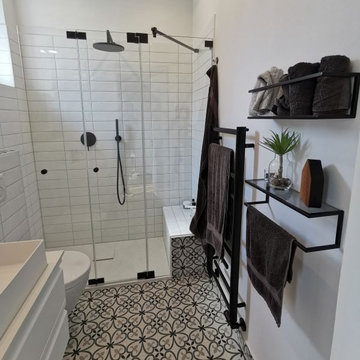
Exemple d'une salle d'eau chic de taille moyenne avec un placard à porte plane, des portes de placard blanches, une douche ouverte, WC séparés, un carrelage blanc, des carreaux de céramique, un mur blanc, un sol en carrelage de céramique, une vasque, un plan de toilette en surface solide, un sol multicolore, une cabine de douche à porte battante, un plan de toilette blanc, un banc de douche, meuble simple vasque, meuble-lavabo suspendu, un plafond en papier peint et du papier peint.
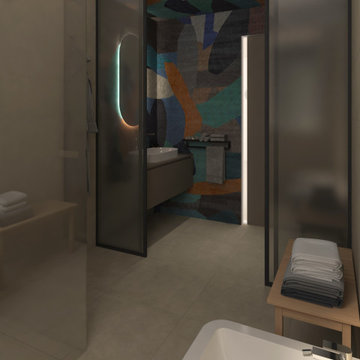
Render fotorealistico della stanza da bagno.
Abbiamo scelto di creare un forte contrasto tre bagno e antibagno e accentuare così la distinzione tra le due aree.
Nell'antibagno abbiamo previsto un abbassamento in cartongesso che sarà rivestito con carta da parati come le pareti e ospiterà due faretti a incasso.
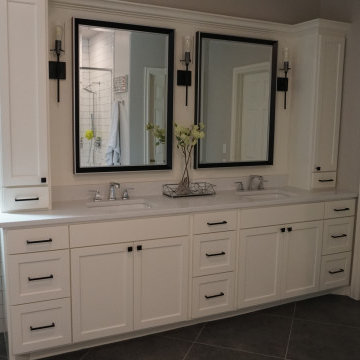
A white modern contemporary bathroom with black accents. The white vanity cabinets have black fixtures, black lights, and black framed mirrors. The room has light grey walls with white tiles, dark grey tile floors, white trim, and stainless steal appliances. There's both a freestanding tub and a large walk in shower with glass hinged doors.
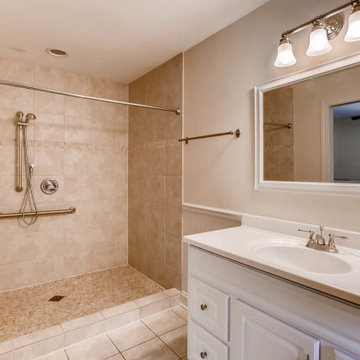
Idées déco pour une salle de bain classique de taille moyenne avec un placard à porte affleurante, des portes de placard blanches, une baignoire indépendante, WC à poser, un carrelage beige, des carreaux de céramique, un mur blanc, un sol en carrelage de céramique, un lavabo posé, un plan de toilette en marbre, un sol beige, aucune cabine, un plan de toilette blanc, des toilettes cachées, meuble simple vasque, meuble-lavabo sur pied, un plafond en papier peint et boiseries.
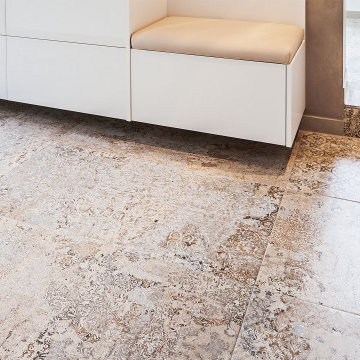
Modern Apartment Renovation with clean design and an industrial touch. High quality design made in Germany.
Aménagement d'une grande salle de bain principale classique avec un mur beige, un sol en carrelage de céramique, un sol beige, un plafond en papier peint, du papier peint, un placard à porte vitrée, des portes de placard blanches, une baignoire indépendante, une douche ouverte, WC à poser, un carrelage beige, des carreaux de céramique, un lavabo encastré, un plan de toilette en stéatite, aucune cabine, un plan de toilette blanc, meuble simple vasque et meuble-lavabo encastré.
Aménagement d'une grande salle de bain principale classique avec un mur beige, un sol en carrelage de céramique, un sol beige, un plafond en papier peint, du papier peint, un placard à porte vitrée, des portes de placard blanches, une baignoire indépendante, une douche ouverte, WC à poser, un carrelage beige, des carreaux de céramique, un lavabo encastré, un plan de toilette en stéatite, aucune cabine, un plan de toilette blanc, meuble simple vasque et meuble-lavabo encastré.
Idées déco de salles de bain avec un sol en carrelage de céramique et un plafond en papier peint
4