Idées déco de salles de bain avec un sol en carrelage de terre cuite et boiseries
Trier par :
Budget
Trier par:Populaires du jour
101 - 120 sur 210 photos
1 sur 3
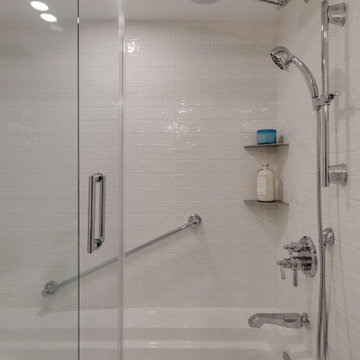
Idée de décoration pour une salle de bain principale design de taille moyenne avec un placard à porte shaker, des portes de placard grises, une baignoire en alcôve, un combiné douche/baignoire, WC séparés, un carrelage multicolore, des dalles de pierre, un mur blanc, un sol en carrelage de terre cuite, un lavabo encastré, un plan de toilette en quartz modifié, un sol gris, une cabine de douche à porte coulissante, un plan de toilette multicolore, meuble double vasque, meuble-lavabo encastré et boiseries.
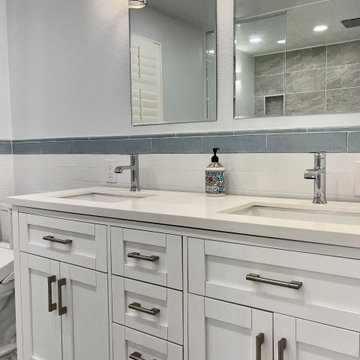
Double vanity
Aménagement d'une grande salle de bain principale moderne avec des portes de placard blanches, une baignoire indépendante, un espace douche bain, un carrelage multicolore, des carreaux de céramique, un sol en carrelage de terre cuite, un sol gris, aucune cabine, une niche, meuble double vasque et boiseries.
Aménagement d'une grande salle de bain principale moderne avec des portes de placard blanches, une baignoire indépendante, un espace douche bain, un carrelage multicolore, des carreaux de céramique, un sol en carrelage de terre cuite, un sol gris, aucune cabine, une niche, meuble double vasque et boiseries.
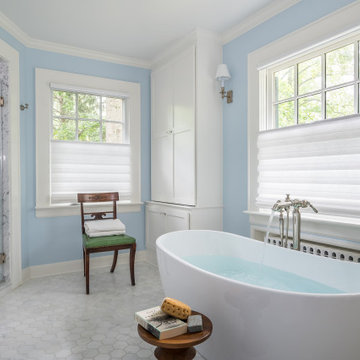
Bathroom remodel and redesign with a freestanding bathtub and double console sink. Bathroom mirrors with led lights
Cette image montre une salle de bain traditionnelle avec une baignoire indépendante, un mur bleu, un sol en carrelage de terre cuite, un sol blanc et boiseries.
Cette image montre une salle de bain traditionnelle avec une baignoire indépendante, un mur bleu, un sol en carrelage de terre cuite, un sol blanc et boiseries.
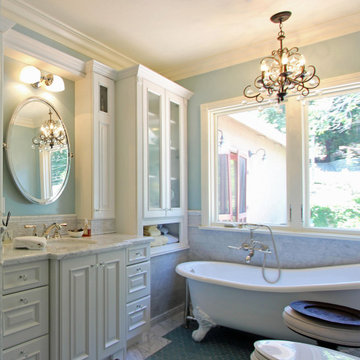
Cette image montre une grande salle de bain principale traditionnelle avec un placard avec porte à panneau surélevé, des portes de placard blanches, une baignoire sur pieds, une douche d'angle, WC séparés, un carrelage gris, un carrelage de pierre, un mur bleu, un sol en carrelage de terre cuite, un lavabo encastré, un plan de toilette en marbre, un sol turquoise, une cabine de douche à porte battante, un plan de toilette blanc, meuble simple vasque, meuble-lavabo encastré et boiseries.
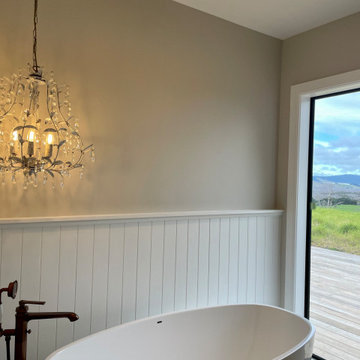
Exemple d'une salle de bain tendance avec un mur beige, un sol en carrelage de terre cuite, un sol gris, boiseries et une baignoire indépendante.
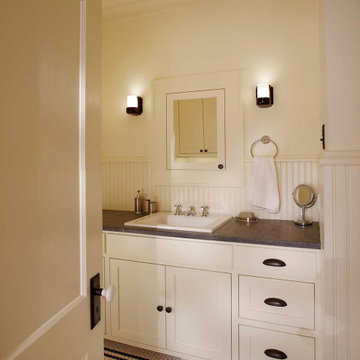
The original floorplan featured only one bathroom. To create a new master bathroom in the original footprint of the home, Blackline Renovations creatively repurposed existing storage space and part of the enclosed the porch. Then the bathroom was updated with traditional finishes to match the era of the home. These details included traditional subway tile on the shower walls, small hex mosaic tile flooring with a thin, black border, polished chrome fixtures with bronze hardware, period lighting, and a neutral color palate.
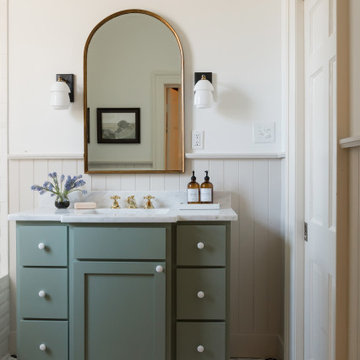
Exemple d'une salle de bain chic avec un placard à porte shaker, des portes de placards vertess, un mur blanc, un sol en carrelage de terre cuite, un lavabo encastré, un sol multicolore, un plan de toilette blanc, meuble simple vasque, meuble-lavabo sur pied et boiseries.
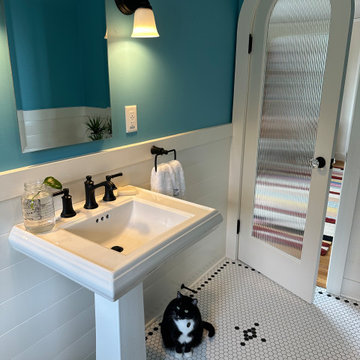
The client's cat gives the seal of approval on the space saving pedestal sink and arched medicine cabinet, while blending in with the black and white mosaic tile.
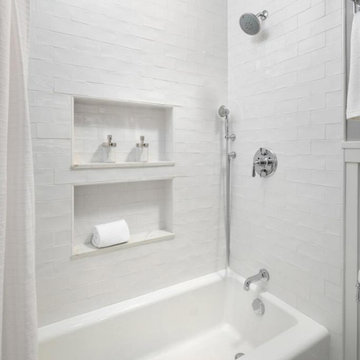
Aménagement d'une petite salle de bain campagne avec une baignoire en alcôve, un combiné douche/baignoire, un carrelage blanc, des carreaux de céramique, un mur gris, un sol en carrelage de terre cuite et boiseries.

This guest bathroom was designed to reflect the home’s historical character and contemporary feel. Custom vanity overhanging a wood bench storage unit. Ann sacks’ ceramic and glazed lava stone tiles throughout.
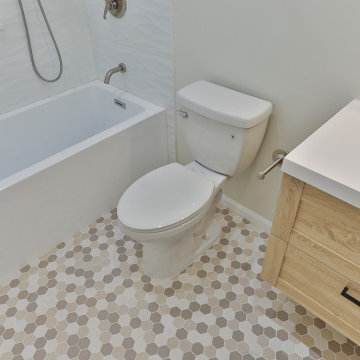
This is a brand new 3rd, and the only full bathroom in the house. This bathroom was created by dividing the old Master Bathroom into two separate bathrooms, and is now the private entry bathroom in the guest bedroom.
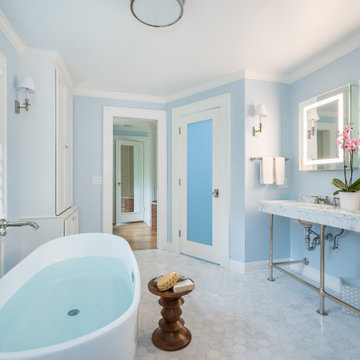
Bathroom remodel and redesign with a freestanding bathtub and double console sink.
Exemple d'une salle de bain chic avec une baignoire indépendante, un mur bleu, un sol en carrelage de terre cuite, un plan vasque, un plan de toilette en marbre, un sol blanc, un plan de toilette blanc, meuble double vasque et boiseries.
Exemple d'une salle de bain chic avec une baignoire indépendante, un mur bleu, un sol en carrelage de terre cuite, un plan vasque, un plan de toilette en marbre, un sol blanc, un plan de toilette blanc, meuble double vasque et boiseries.
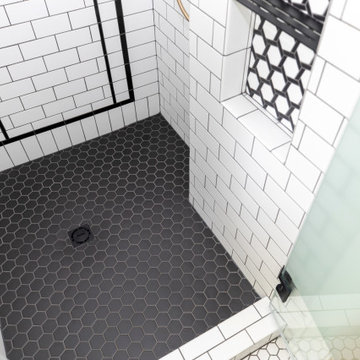
The shower, thoughtfully designed, features a custom niche and is adorned in Carrollton Matte White 3×6 tile, complemented by a black Carrollton hexagon tile on the shower floor.
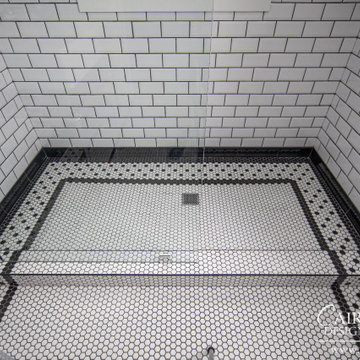
Reconstructed early 21st century bathroom which pays homage to the historical craftsman style home which it inhabits. Chrome fixtures pronounce themselves from the sleek wainscoting subway tile while the hexagonal mosaic flooring balances the brightness of the space with a pleasing texture.
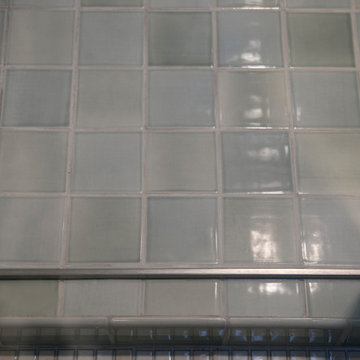
A two-bed, two-bath condo located in the Historic Capitol Hill neighborhood of Washington, DC was reimagined with the clean lined sensibilities and celebration of beautiful materials found in Mid-Century Modern designs. A soothing gray-green color palette sets the backdrop for cherry cabinetry and white oak floors. Specialty lighting, handmade tile, and a slate clad corner fireplace further elevate the space. A new Trex deck with cable railing system connects the home to the outdoors.
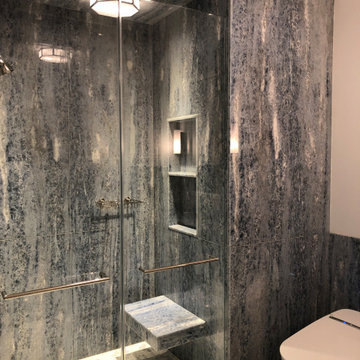
Blue quartz slab walls with custom blue and white mosaic floor
Idée de décoration pour une salle de bain principale tradition de taille moyenne avec un placard avec porte à panneau encastré, des portes de placard blanches, une baignoire encastrée, un combiné douche/baignoire, WC à poser, un carrelage blanc, des dalles de pierre, un mur bleu, un sol en carrelage de terre cuite, un lavabo encastré, un plan de toilette en marbre, un sol bleu, une cabine de douche à porte battante, un plan de toilette blanc, une niche, meuble simple vasque, meuble-lavabo encastré et boiseries.
Idée de décoration pour une salle de bain principale tradition de taille moyenne avec un placard avec porte à panneau encastré, des portes de placard blanches, une baignoire encastrée, un combiné douche/baignoire, WC à poser, un carrelage blanc, des dalles de pierre, un mur bleu, un sol en carrelage de terre cuite, un lavabo encastré, un plan de toilette en marbre, un sol bleu, une cabine de douche à porte battante, un plan de toilette blanc, une niche, meuble simple vasque, meuble-lavabo encastré et boiseries.
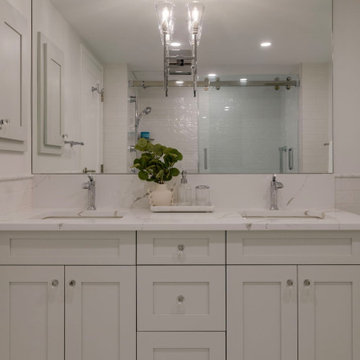
Idées déco pour une salle de bain principale contemporaine de taille moyenne avec un placard à porte shaker, des portes de placard grises, une baignoire en alcôve, un combiné douche/baignoire, WC séparés, un carrelage multicolore, des dalles de pierre, un mur blanc, un sol en carrelage de terre cuite, un lavabo encastré, un plan de toilette en quartz modifié, un sol gris, une cabine de douche à porte coulissante, un plan de toilette multicolore, meuble double vasque, meuble-lavabo encastré et boiseries.
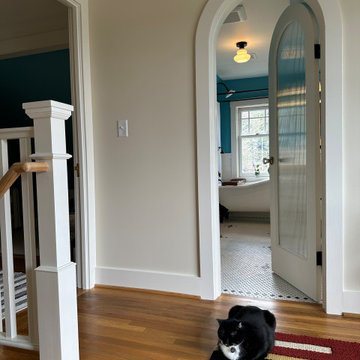
The 2nd floor landing offers a sneak peak past the arched, reeded glass door, into the shared family bathroom. Original millwork and flooring was restored and given a fresh coat of paint, making this space feel fresh.
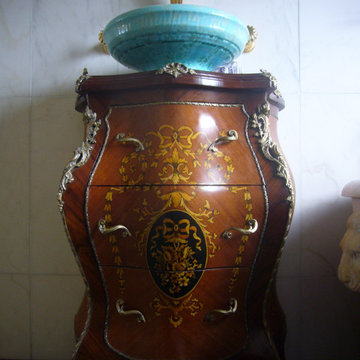
A complete reproduction of an ancient roman style bathroom , including solid clawfoot bath carved from marble.
A french antique side table was converted into a vanity.
Mosaic floor was designed and measured on site here in Sydney and made in Milan Italy , then imported in sheets for installation.
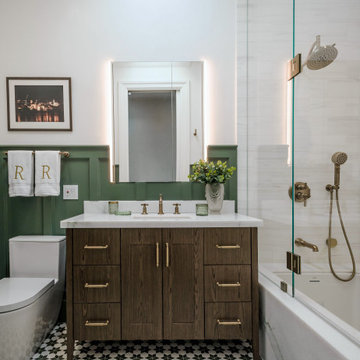
Aménagement d'une salle de bain contemporaine en bois brun avec un placard à porte shaker, une baignoire en alcôve, un combiné douche/baignoire, WC à poser, un carrelage blanc, du carrelage en marbre, un mur blanc, un sol en carrelage de terre cuite, un lavabo encastré, un plan de toilette en marbre, un sol multicolore, une cabine de douche à porte battante, un plan de toilette blanc, meuble simple vasque, meuble-lavabo sur pied et boiseries.
Idées déco de salles de bain avec un sol en carrelage de terre cuite et boiseries
6