Idées déco de salles de bain avec un sol en carrelage de terre cuite et boiseries
Trier par :
Budget
Trier par:Populaires du jour
161 - 180 sur 210 photos
1 sur 3
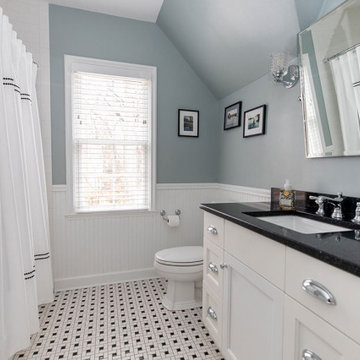
The main bathroom was updated with custom cabinetry, new lighting fixtures, and black and white floor tile.
Réalisation d'une douche en alcôve principale tradition de taille moyenne avec un plafond voûté, un placard à porte shaker, des portes de placard blanches, une baignoire en alcôve, WC séparés, un carrelage blanc, un carrelage métro, un mur bleu, un sol en carrelage de terre cuite, un lavabo encastré, un plan de toilette en quartz modifié, un sol multicolore, une cabine de douche avec un rideau, un plan de toilette noir, meuble simple vasque, meuble-lavabo encastré et boiseries.
Réalisation d'une douche en alcôve principale tradition de taille moyenne avec un plafond voûté, un placard à porte shaker, des portes de placard blanches, une baignoire en alcôve, WC séparés, un carrelage blanc, un carrelage métro, un mur bleu, un sol en carrelage de terre cuite, un lavabo encastré, un plan de toilette en quartz modifié, un sol multicolore, une cabine de douche avec un rideau, un plan de toilette noir, meuble simple vasque, meuble-lavabo encastré et boiseries.

A two-bed, two-bath condo located in the Historic Capitol Hill neighborhood of Washington, DC was reimagined with the clean lined sensibilities and celebration of beautiful materials found in Mid-Century Modern designs. A soothing gray-green color palette sets the backdrop for cherry cabinetry and white oak floors. Specialty lighting, handmade tile, and a slate clad corner fireplace further elevate the space. A new Trex deck with cable railing system connects the home to the outdoors.

This project was such a joy! From the craftsman touches to the handmade tile we absolutely loved working on this bathroom. While taking on the bathroom we took on other changes throughout the home such as stairs, hardwood, custom cabinetry, and more.

Reconstructed early 21st century bathroom which pays homage to the historical craftsman style home which it inhabits. Chrome fixtures pronounce themselves from the sleek wainscoting subway tile while the hexagonal mosaic flooring balances the brightness of the space with a pleasing texture.
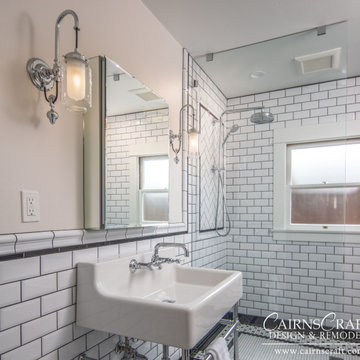
Reconstructed early 21st century bathroom which pays homage to the historical craftsman style home which it inhabits. Chrome fixtures pronounce themselves from the sleek wainscoting subway tile while the hexagonal mosaic flooring balances the brightness of the space with a pleasing texture.
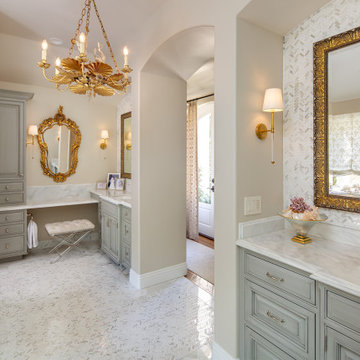
Remodel added sit-down vanity area plus storage. Cabinets are from Rutt Custom Cabinetry with custom blue-grey finish, inset cabinet construction. White Bianco Carrara Marble. Herringbone White Bianco Carrara Marble on floor and vanity walls.
Mirrors and chandelier by homeowner.
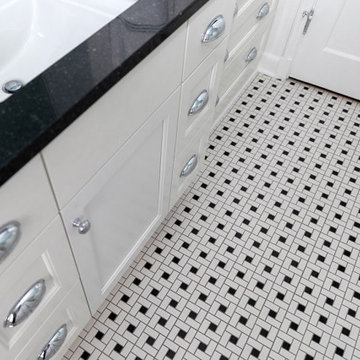
The main bathroom was updated with custom cabinetry, new lighting fixtures, and black and white floor tile.
Cette photo montre une douche en alcôve principale chic de taille moyenne avec un plafond voûté, un placard à porte shaker, des portes de placard blanches, une baignoire en alcôve, WC séparés, un carrelage blanc, un carrelage métro, un mur bleu, un sol en carrelage de terre cuite, un lavabo encastré, un plan de toilette en quartz modifié, un sol multicolore, une cabine de douche avec un rideau, un plan de toilette noir, meuble simple vasque, meuble-lavabo encastré et boiseries.
Cette photo montre une douche en alcôve principale chic de taille moyenne avec un plafond voûté, un placard à porte shaker, des portes de placard blanches, une baignoire en alcôve, WC séparés, un carrelage blanc, un carrelage métro, un mur bleu, un sol en carrelage de terre cuite, un lavabo encastré, un plan de toilette en quartz modifié, un sol multicolore, une cabine de douche avec un rideau, un plan de toilette noir, meuble simple vasque, meuble-lavabo encastré et boiseries.
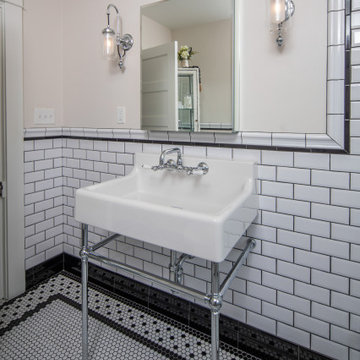
Reconstructed early 21st century bathroom which pays homage to the historical craftsman style home which it inhabits. Chrome fixtures pronounce themselves from the sleek wainscoting subway tile while the hexagonal mosaic flooring balances the brightness of the space with a pleasing texture.
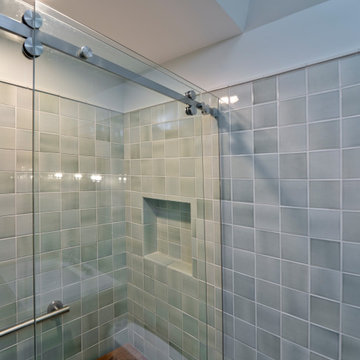
A two-bed, two-bath condo located in the Historic Capitol Hill neighborhood of Washington, DC was reimagined with the clean lined sensibilities and celebration of beautiful materials found in Mid-Century Modern designs. A soothing gray-green color palette sets the backdrop for cherry cabinetry and white oak floors. Specialty lighting, handmade tile, and a slate clad corner fireplace further elevate the space. A new Trex deck with cable railing system connects the home to the outdoors.
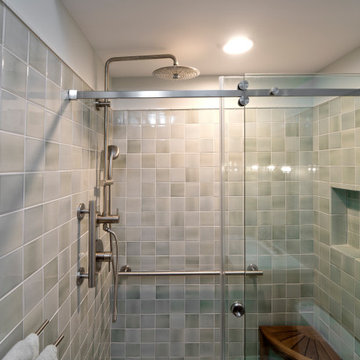
A two-bed, two-bath condo located in the Historic Capitol Hill neighborhood of Washington, DC was reimagined with the clean lined sensibilities and celebration of beautiful materials found in Mid-Century Modern designs. A soothing gray-green color palette sets the backdrop for cherry cabinetry and white oak floors. Specialty lighting, handmade tile, and a slate clad corner fireplace further elevate the space. A new Trex deck with cable railing system connects the home to the outdoors.
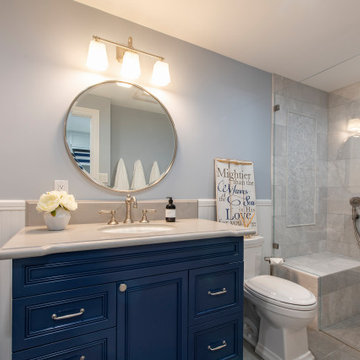
Pool bathroom vanity in a transitional home with Ceaserstone countertop, with custom edge and wing details. Custom cabinet full overlay doors with Emtek Midvale Knobs and pulls
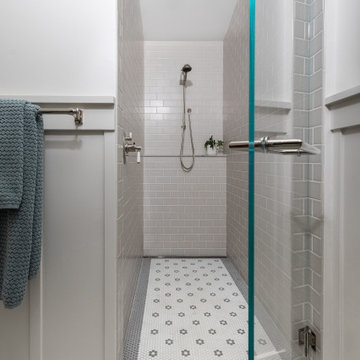
Idées déco pour une salle d'eau craftsman de taille moyenne avec une douche à l'italienne, un carrelage gris, des carreaux de céramique, un mur blanc, un sol en carrelage de terre cuite, un sol gris, une cabine de douche à porte battante et boiseries.
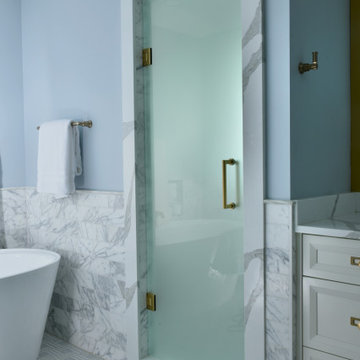
Cette photo montre une grande salle de bain principale chic avec un placard à porte plane, des portes de placard blanches, une baignoire indépendante, une douche d'angle, WC à poser, un carrelage noir et blanc, du carrelage en marbre, un mur bleu, un sol en carrelage de terre cuite, un lavabo encastré, un plan de toilette en quartz modifié, un sol bleu, une cabine de douche à porte battante, un plan de toilette jaune, des toilettes cachées, meuble double vasque, meuble-lavabo encastré et boiseries.
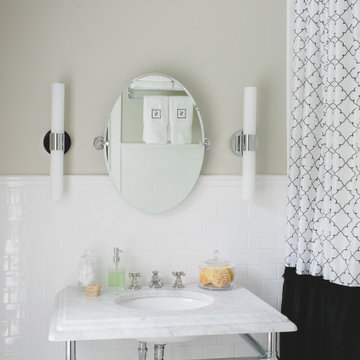
Guest bath
Idées déco pour une salle d'eau grise et noire classique de taille moyenne avec un combiné douche/baignoire, un carrelage blanc, un carrelage métro, un mur beige, un sol en carrelage de terre cuite, un plan vasque, un plan de toilette en marbre, un sol multicolore, une cabine de douche avec un rideau, du carrelage bicolore, meuble simple vasque, meuble-lavabo sur pied, boiseries, une baignoire en alcôve, WC séparés et un plan de toilette jaune.
Idées déco pour une salle d'eau grise et noire classique de taille moyenne avec un combiné douche/baignoire, un carrelage blanc, un carrelage métro, un mur beige, un sol en carrelage de terre cuite, un plan vasque, un plan de toilette en marbre, un sol multicolore, une cabine de douche avec un rideau, du carrelage bicolore, meuble simple vasque, meuble-lavabo sur pied, boiseries, une baignoire en alcôve, WC séparés et un plan de toilette jaune.
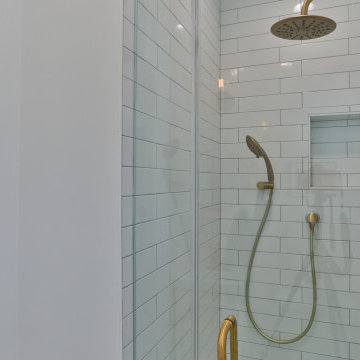
This 3/4 bathroom got a complete overhaul with fun new floor tiles, white subway tiles on the shower walls, a shaker white vanity with a white porcelain sink and gold fixtures.
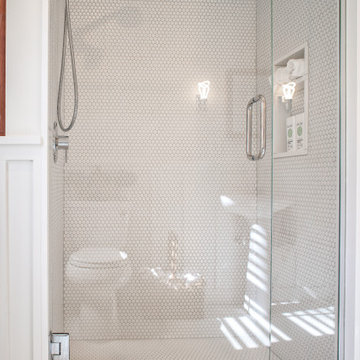
The footprint of this bathroom remained true to its original form. Finishes were updated with a focus on staying true to the original craftsman aesthetic of this Sears Kit Home. Penny tile was used throughout the shower area and on the floor. This pull and replace bathroom remodel was designed and built by Meadowlark Design + Build in Ann Arbor, Michigan. Photography by Sean Carter.
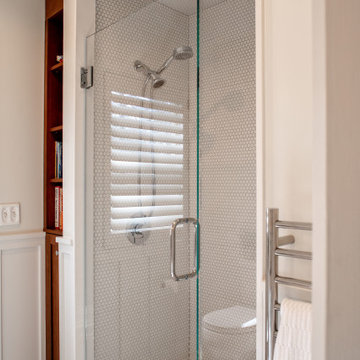
The footprint of this bathroom remained true to its original form. Finishes were updated with a focus on staying true to the original craftsman aesthetic of this Sears Kit Home. Penny tile was used throughout the shower area and on the floor. This pull and replace bathroom remodel was designed and built by Meadowlark Design + Build in Ann Arbor, Michigan. Photography by Sean Carter.
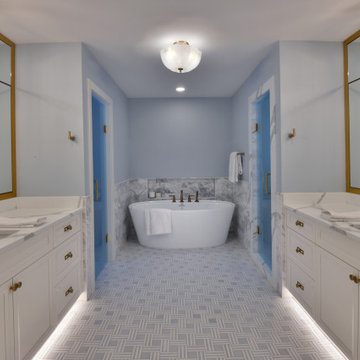
Idées déco pour une grande salle de bain principale classique avec un placard à porte plane, des portes de placard blanches, une baignoire indépendante, une douche d'angle, WC à poser, un carrelage noir et blanc, du carrelage en marbre, un mur bleu, un sol en carrelage de terre cuite, un lavabo encastré, un plan de toilette en quartz modifié, un sol bleu, une cabine de douche à porte battante, un plan de toilette jaune, des toilettes cachées, meuble double vasque, meuble-lavabo encastré et boiseries.
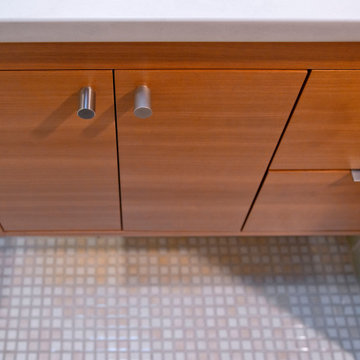
A two-bed, two-bath condo located in the Historic Capitol Hill neighborhood of Washington, DC was reimagined with the clean lined sensibilities and celebration of beautiful materials found in Mid-Century Modern designs. A soothing gray-green color palette sets the backdrop for cherry cabinetry and white oak floors. Specialty lighting, handmade tile, and a slate clad corner fireplace further elevate the space. A new Trex deck with cable railing system connects the home to the outdoors.
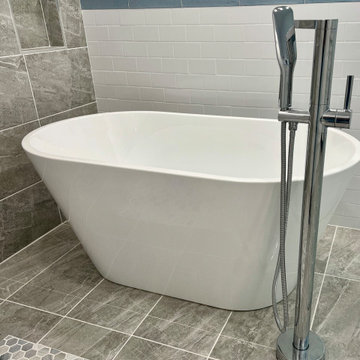
Luxurious free standing soaking tub inside the shower area of the elegant wet room.
Inspiration pour une grande salle de bain principale minimaliste avec des portes de placard blanches, une baignoire indépendante, un espace douche bain, un carrelage multicolore, des carreaux de céramique, un sol en carrelage de terre cuite, un sol gris, aucune cabine, une niche, meuble double vasque et boiseries.
Inspiration pour une grande salle de bain principale minimaliste avec des portes de placard blanches, une baignoire indépendante, un espace douche bain, un carrelage multicolore, des carreaux de céramique, un sol en carrelage de terre cuite, un sol gris, aucune cabine, une niche, meuble double vasque et boiseries.
Idées déco de salles de bain avec un sol en carrelage de terre cuite et boiseries
9