Idées déco de salles de bain avec un sol en carrelage de terre cuite et un banc de douche
Trier par :
Budget
Trier par:Populaires du jour
121 - 140 sur 841 photos
1 sur 3
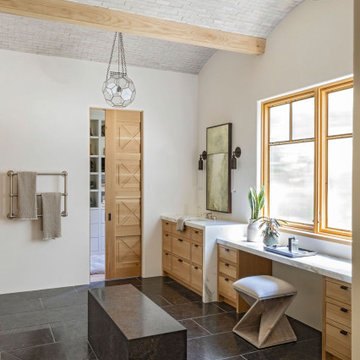
Idées déco pour une grande salle de bain principale méditerranéenne avec un placard à porte plane, des portes de placard marrons, un espace douche bain, un carrelage multicolore, mosaïque, un mur blanc, un sol en carrelage de terre cuite, un plan de toilette en granite, un sol noir, aucune cabine, un plan de toilette multicolore, un banc de douche, meuble simple vasque, meuble-lavabo encastré et un plafond voûté.
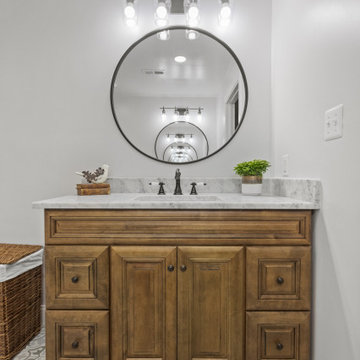
Idées déco pour une grande salle de bain principale campagne avec un placard avec porte à panneau encastré, des portes de placard marrons, une baignoire sur pieds, une douche ouverte, WC à poser, un carrelage blanc, des carreaux de céramique, un mur gris, un sol en carrelage de terre cuite, un lavabo posé, un plan de toilette en quartz modifié, un sol bleu, aucune cabine, un plan de toilette blanc, un banc de douche, meuble simple vasque et meuble-lavabo encastré.
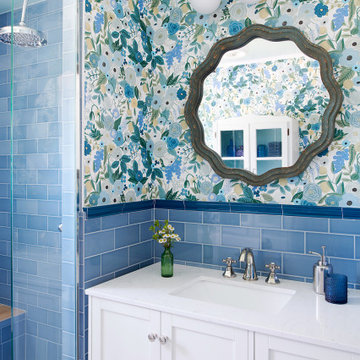
Inspiration pour une petite salle d'eau bohème avec un placard à porte shaker, des portes de placard blanches, une douche d'angle, WC séparés, un carrelage bleu, un carrelage métro, un mur multicolore, un sol en carrelage de terre cuite, un lavabo encastré, un plan de toilette en quartz modifié, un sol multicolore, une cabine de douche à porte coulissante, un plan de toilette blanc, un banc de douche, meuble simple vasque, meuble-lavabo sur pied et du papier peint.
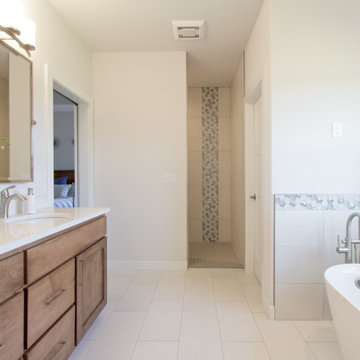
If you love what you see and would like to know more about a manufacturer/color/style of a Floor & Home product used in this project, submit a product inquiry request here: bit.ly/_ProductInquiry
Floor & Home products supplied by Coyle Carpet One- Madison, WI Products Supplied Include: Laundry Room Tile, Mudroom Tile, Ceramic Tile, Bathroom Tile, Floor Tile, Shower Tile, Wall Tile, Acacia Hardwood Floors, Lower Level Luxury Vinyl Plank Flooring, Early Dawn Carpet, Exercise Room Luxury Vinyl Plank (LVP)
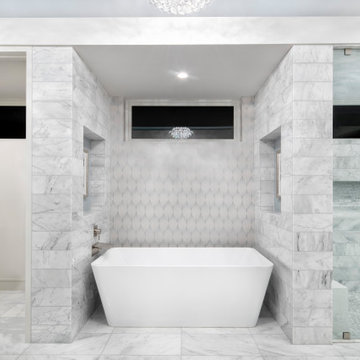
Réalisation d'une grande douche en alcôve principale champêtre avec un placard avec porte à panneau encastré, des portes de placard bleues, une baignoire indépendante, WC à poser, un carrelage gris, mosaïque, un mur blanc, un sol en carrelage de terre cuite, un lavabo encastré, un sol gris, une cabine de douche à porte battante, un plan de toilette blanc, un banc de douche, meuble double vasque, meuble-lavabo encastré, un plafond voûté et un plan de toilette en quartz modifié.
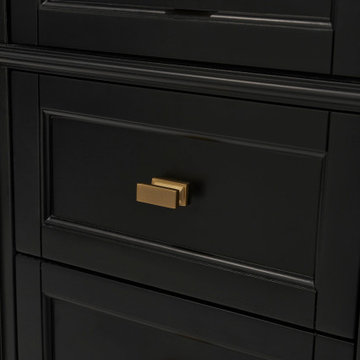
This timeless and elegant bathroom design features marble hexagon floor tile and gold accents. The dark vanities, custom-built hamper, and bold paint color add a dramatic contrast that pops against the honed marble tile. The large shower features a framed tile inlay with a herringbone pattern, a shower bench, a rain shower head, and two niches to create a spa-like experience.
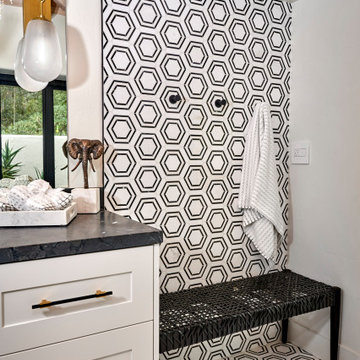
Urban cabin lifestyle. It will be compact, light-filled, clever, practical, simple, sustainable, and a dream to live in. It will have a well designed floor plan and beautiful details to create everyday astonishment. Life in the city can be both fulfilling and delightful mixed with natural materials and a touch of glamour.
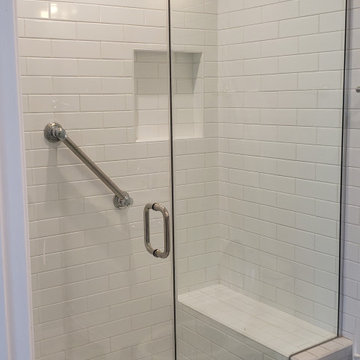
We turned this attached garage into a brand new studio ADU. It has a fully functioning kitchenette and full bathroom. The kitchenette has new white shaker cabinets, blue subway tiles for a backsplash, and a quartz countertop. The bathroom has a glass shower enclosure, with flower tiled shower pan, and white subway tiles. The ADU has plenty of sq. for bedroom space, living room space, and even closet space. This ADU is perfect for renting out in Los Angeles.
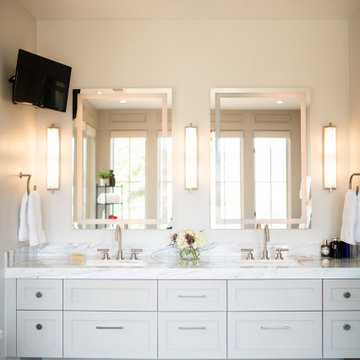
Inspiration pour une grande douche en alcôve principale traditionnelle avec des portes de placard blanches, une baignoire indépendante, un mur beige, un sol multicolore, un plan de toilette blanc, un placard à porte shaker, un lavabo encastré, meuble double vasque, meuble-lavabo encastré, WC à poser, un sol en carrelage de terre cuite, un plan de toilette en marbre, un banc de douche, un carrelage beige, des carreaux de céramique et une cabine de douche à porte battante.

Download our free ebook, Creating the Ideal Kitchen. DOWNLOAD NOW
Our clients were in the market for an upgrade from builder grade in their Glen Ellyn bathroom! They came to us requesting a more spa like experience and a designer’s eye to create a more refined space.
A large steam shower, bench and rain head replaced a dated corner bathtub. In addition, we added heated floors for those cool Chicago months and several storage niches and built-in cabinets to keep extra towels and toiletries out of sight. The use of circles in the tile, cabinetry and new window in the shower give this primary bath the character it was lacking, while lowering and modifying the unevenly vaulted ceiling created symmetry in the space. The end result is a large luxurious spa shower, more storage space and improvements to the overall comfort of the room. A nice upgrade from the existing builder grade space!
Photography by @margaretrajic
Photo stylist @brandidevers
Do you have an older home that has great bones but needs an upgrade? Contact us here to see how we can help!
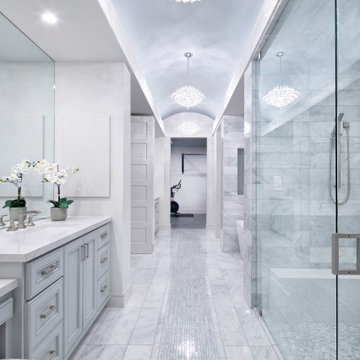
Idée de décoration pour une grande douche en alcôve principale champêtre avec un placard avec porte à panneau encastré, des portes de placard bleues, une baignoire indépendante, WC à poser, un carrelage gris, mosaïque, un mur blanc, un sol en carrelage de terre cuite, un lavabo encastré, un sol gris, une cabine de douche à porte battante, un plan de toilette blanc, un banc de douche, meuble double vasque, meuble-lavabo encastré, un plafond voûté et un plan de toilette en quartz modifié.
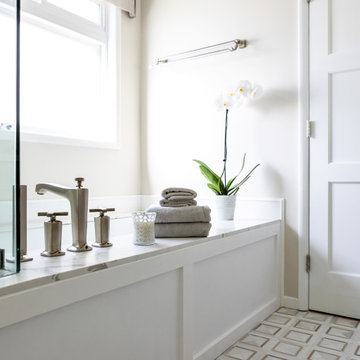
Soft greige Shaker cabinets and white tile make for a classic bathroom. The floor tile is so gorgeous and is varying shades of beige, taupe and white which set the tone for our overall color palette.
This bathroom layout was an original 1950's design with a very small vanity and small shower. To enlarge the vanity and shower, we reconfigured the floor plan. The new floor plan includes a double vanity and a corner shower with glass enclosure and soaking tub.
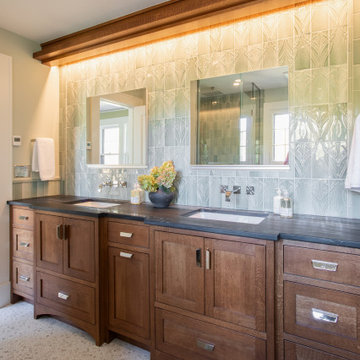
Aménagement d'une grande douche en alcôve principale craftsman en bois brun avec un placard à porte plane, WC à poser, un carrelage vert, des carreaux de céramique, un mur vert, un sol en carrelage de terre cuite, un lavabo posé, un plan de toilette en stéatite, un sol multicolore, une cabine de douche à porte battante, un plan de toilette noir, un banc de douche, meuble double vasque et meuble-lavabo encastré.
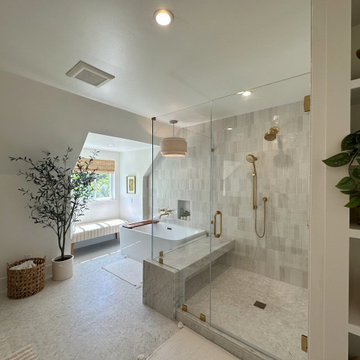
Adding a bathroom and closet to create a master suite.
Cette image montre une grande douche en alcôve principale minimaliste avec un bain bouillonnant, un carrelage beige, des carreaux de céramique, un mur beige, un sol en carrelage de terre cuite, un sol beige, une cabine de douche à porte battante, un banc de douche et un plafond voûté.
Cette image montre une grande douche en alcôve principale minimaliste avec un bain bouillonnant, un carrelage beige, des carreaux de céramique, un mur beige, un sol en carrelage de terre cuite, un sol beige, une cabine de douche à porte battante, un banc de douche et un plafond voûté.
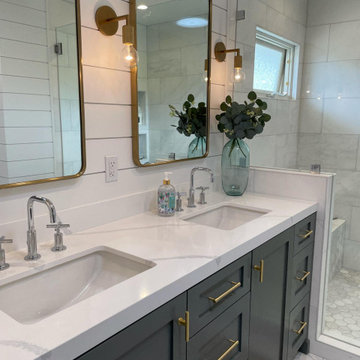
Idées déco pour une petite salle de bain principale rétro avec un placard à porte shaker, des portes de placard bleues, une douche d'angle, un mur blanc, un sol en carrelage de terre cuite, un lavabo encastré, un plan de toilette en quartz, un sol gris, une cabine de douche à porte battante, un plan de toilette blanc, un banc de douche, meuble double vasque et meuble-lavabo encastré.
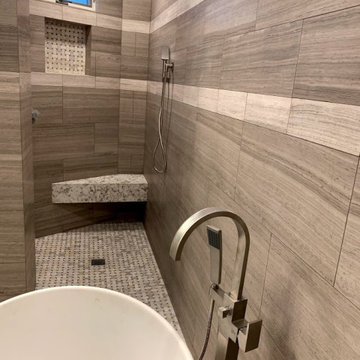
Last, but not least, we created a master bath oasis for this amazing family to relax in... look at that flooring! The space had an angular shape, so we made the most of the area by creating a spacious walk-in shower with bench seat. The freestanding soaking tub is a focal point and provides hours of relaxation after a long day. The double sink vanity and full wall mirror round out the room and make husband and wife getting ready a breeze.
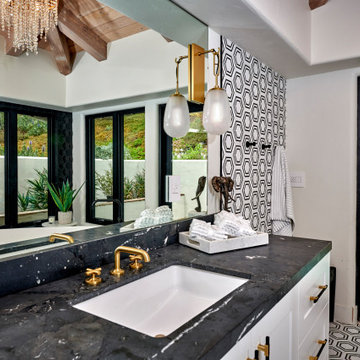
Urban cabin lifestyle. It will be compact, light-filled, clever, practical, simple, sustainable, and a dream to live in. It will have a well designed floor plan and beautiful details to create everyday astonishment. Life in the city can be both fulfilling and delightful mixed with natural materials and a touch of glamour.
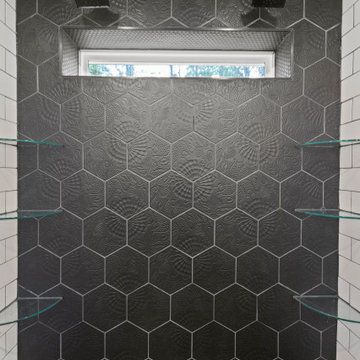
Cette photo montre une grande salle de bain principale nature avec un placard avec porte à panneau encastré, des portes de placard marrons, une baignoire sur pieds, une douche ouverte, WC à poser, un carrelage gris, carrelage en métal, un mur beige, un sol en carrelage de terre cuite, une grande vasque, un plan de toilette en quartz modifié, un sol bleu, aucune cabine, un plan de toilette marron, un banc de douche, meuble simple vasque et meuble-lavabo sur pied.

The custom shower was with Frameless shower glass and border. The shower floor was from mosaic tile. We used natural stone and natural marble for the bathroom. With a single under-mount sink. Premade white cabinet shaker style, we customize it to fit the space. the bathroom contains a one-piece toilet. Small but functional design that meets customer expectations.
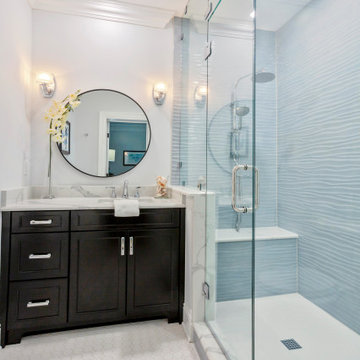
guest bath
Réalisation d'une salle d'eau en bois foncé avec un placard à porte affleurante, une douche ouverte, un carrelage bleu, mosaïque, un sol en carrelage de terre cuite, un lavabo encastré, un plan de toilette en marbre, un sol blanc, une cabine de douche à porte battante, un plan de toilette gris, un banc de douche, meuble simple vasque et meuble-lavabo encastré.
Réalisation d'une salle d'eau en bois foncé avec un placard à porte affleurante, une douche ouverte, un carrelage bleu, mosaïque, un sol en carrelage de terre cuite, un lavabo encastré, un plan de toilette en marbre, un sol blanc, une cabine de douche à porte battante, un plan de toilette gris, un banc de douche, meuble simple vasque et meuble-lavabo encastré.
Idées déco de salles de bain avec un sol en carrelage de terre cuite et un banc de douche
7