Idées déco de salles de bain avec un sol en carrelage de terre cuite et un banc de douche
Trier par :
Budget
Trier par:Populaires du jour
161 - 180 sur 841 photos
1 sur 3
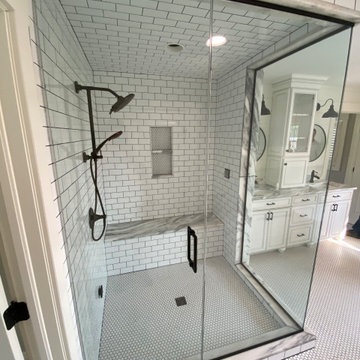
Traditional American farmhouse master suite remodel with large custom steam shower, his and hers vanities, subway tile, slipper clawfoot tub, and mosaic floor
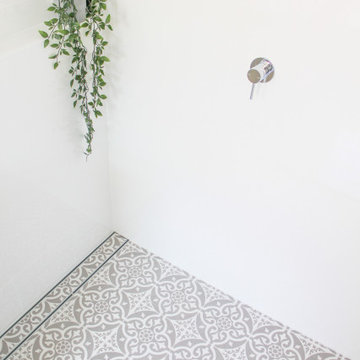
Walk In Shower, Small Ensuite, Encasutic Bathroom Floor, Patterned Floor, White Wall Pattern Grey Floor, Half Shower Wall, Small Fixed Panel Shower Screen, Small Bathroom Ideas, Single Large Vanity, On the Ball Bathrooms, Southern River Bathroom Renovations, OTB Bathrooms
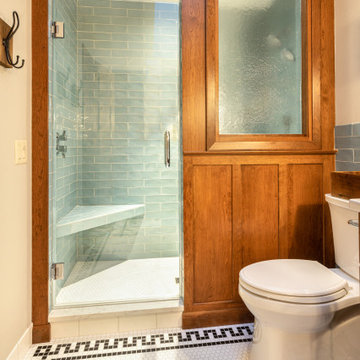
Idée de décoration pour une grande douche en alcôve principale craftsman en bois brun avec un placard à porte shaker, WC séparés, un carrelage bleu, un carrelage métro, un mur blanc, un sol en carrelage de terre cuite, un lavabo encastré, un plan de toilette en quartz modifié, un sol blanc, une cabine de douche à porte battante, un plan de toilette blanc, un banc de douche, meuble double vasque et meuble-lavabo encastré.
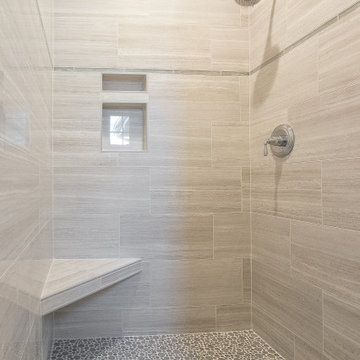
If you love what you see and would like to know more about a manufacturer/color/style of a Floor & Home product used in this project, submit a product inquiry request here: bit.ly/_ProductInquiry
Floor & Home products supplied by Coyle Carpet One- Madison, WI • Products Supplied Include: Shower Tile, Wall Tile, Shower Floor Mosaics, Bathroom Tile, Accent Tile
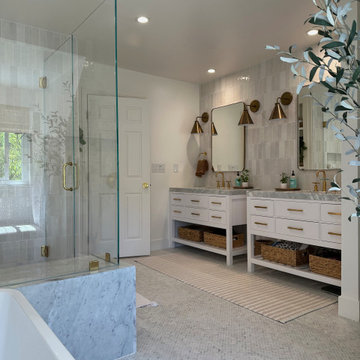
Adding a bathroom and closet to create a master suite.
Inspiration pour une grande douche en alcôve principale minimaliste avec un placard à porte plane, des portes de placard blanches, un bain bouillonnant, un carrelage beige, des carreaux de céramique, un mur beige, un sol en carrelage de terre cuite, un lavabo encastré, un plan de toilette en quartz, un sol beige, une cabine de douche à porte battante, un plan de toilette gris, un banc de douche, meuble double vasque, meuble-lavabo sur pied et un plafond voûté.
Inspiration pour une grande douche en alcôve principale minimaliste avec un placard à porte plane, des portes de placard blanches, un bain bouillonnant, un carrelage beige, des carreaux de céramique, un mur beige, un sol en carrelage de terre cuite, un lavabo encastré, un plan de toilette en quartz, un sol beige, une cabine de douche à porte battante, un plan de toilette gris, un banc de douche, meuble double vasque, meuble-lavabo sur pied et un plafond voûté.
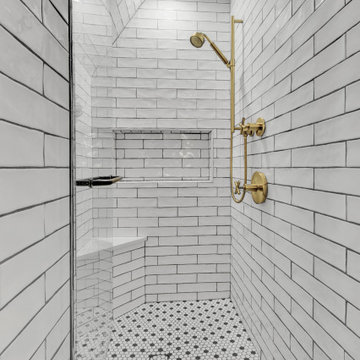
Inspiration pour une douche en alcôve principale de taille moyenne avec des portes de placards vertess, WC à poser, un carrelage noir et blanc, un mur blanc, un sol en carrelage de terre cuite, un sol multicolore, une cabine de douche à porte battante, un banc de douche, meuble simple vasque et meuble-lavabo encastré.
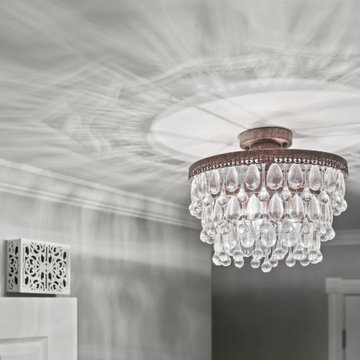
Idée de décoration pour une grande salle de bain principale champêtre avec un placard avec porte à panneau encastré, des portes de placard marrons, une baignoire sur pieds, une douche ouverte, WC à poser, un carrelage gris, carrelage en métal, un mur beige, un sol en carrelage de terre cuite, une grande vasque, un plan de toilette en quartz modifié, un sol bleu, aucune cabine, un plan de toilette marron, un banc de douche, meuble simple vasque et meuble-lavabo sur pied.

When a large family renovated a home nestled in the foothills of the Santa Cruz mountains, all bathrooms received dazzling upgrades, but none more so than this sweet and beautiful bathroom for their nine year-old daughter who is crazy for every Disney heroine or Princess.
We laid down a floor of sparkly white Thassos marble edged with a mother of pearl mosaic. Every space can use something shiny and the mirrored vanity, gleaming chrome fixtures, and glittering crystal light fixtures bring a sense of glamour. And light lavender walls are a gorgeous contrast to a Thassos and mother of pearl floral mosaic in the shower. This is one lucky little Princess!
Photos by: Bernardo Grijalva
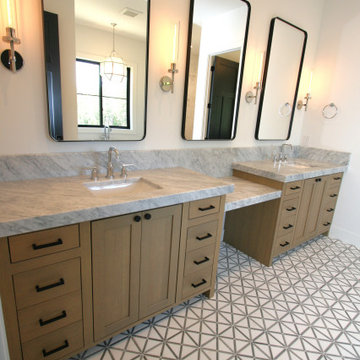
Cette photo montre une grande douche en alcôve principale chic en bois clair avec un placard avec porte à panneau encastré, une baignoire indépendante, WC séparés, un carrelage blanc, du carrelage en marbre, un mur blanc, un sol en carrelage de terre cuite, un lavabo encastré, un plan de toilette en marbre, un sol gris, aucune cabine, un plan de toilette gris, un banc de douche, meuble double vasque et meuble-lavabo sur pied.
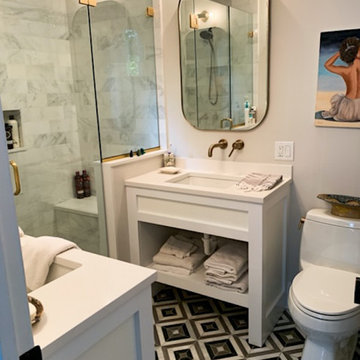
Master bath small but elegant
Idées déco pour une petite douche en alcôve principale classique avec un placard sans porte, des portes de placard blanches, WC à poser, un mur gris, un sol en carrelage de terre cuite, un lavabo encastré, un plan de toilette en quartz modifié, un sol multicolore, une cabine de douche à porte battante, un plan de toilette blanc, un banc de douche, meuble double vasque et meuble-lavabo encastré.
Idées déco pour une petite douche en alcôve principale classique avec un placard sans porte, des portes de placard blanches, WC à poser, un mur gris, un sol en carrelage de terre cuite, un lavabo encastré, un plan de toilette en quartz modifié, un sol multicolore, une cabine de douche à porte battante, un plan de toilette blanc, un banc de douche, meuble double vasque et meuble-lavabo encastré.
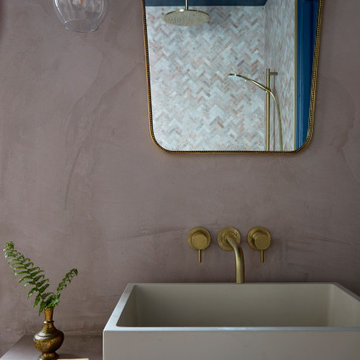
Réalisation d'une petite salle de bain principale design avec un placard sans porte, une douche ouverte, un sol en carrelage de terre cuite, une cabine de douche à porte battante, un banc de douche, meuble simple vasque et meuble-lavabo encastré.
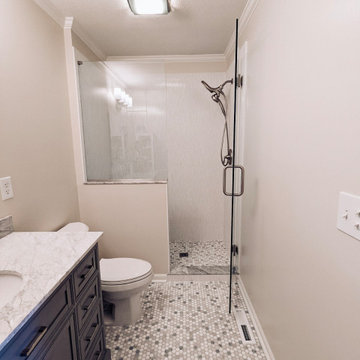
Exemple d'une salle de bain principale tendance de taille moyenne avec un placard à porte shaker, des portes de placard grises, un carrelage multicolore, des carreaux de porcelaine, un mur beige, un sol en carrelage de terre cuite, un lavabo intégré, un plan de toilette en marbre, un sol multicolore, une cabine de douche à porte battante, un plan de toilette blanc, un banc de douche, meuble simple vasque et meuble-lavabo sur pied.
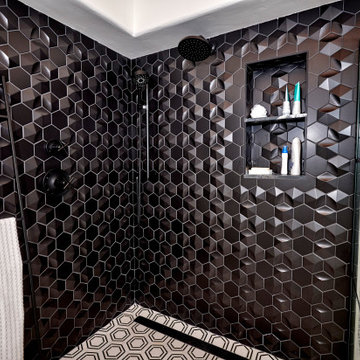
Urban cabin lifestyle. It will be compact, light-filled, clever, practical, simple, sustainable, and a dream to live in. It will have a well designed floor plan and beautiful details to create everyday astonishment. Life in the city can be both fulfilling and delightful mixed with natural materials and a touch of glamour.
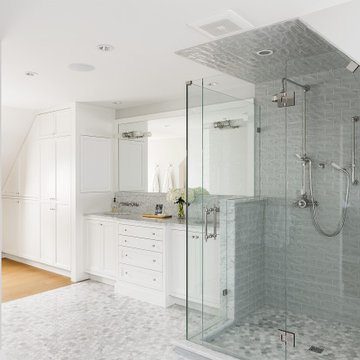
Réalisation d'une grande douche en alcôve principale tradition avec un placard à porte shaker, des portes de placard blanches, une baignoire indépendante, WC à poser, un carrelage gris, un carrelage métro, un mur blanc, un sol en carrelage de terre cuite, un lavabo encastré, un plan de toilette en marbre, un sol gris, une cabine de douche à porte battante, un plan de toilette gris, un banc de douche, meuble double vasque, meuble-lavabo encastré et un plafond voûté.
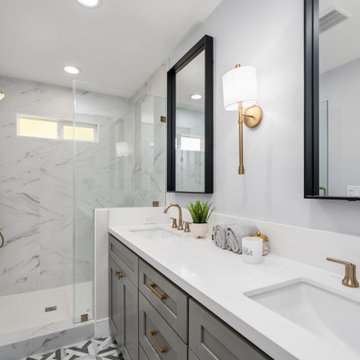
Transitional Master Bathroom
Exemple d'une salle de bain principale chic de taille moyenne avec un placard à porte shaker, des portes de placard grises, une douche ouverte, WC à poser, un carrelage gris, un mur gris, un sol en carrelage de terre cuite, un lavabo encastré, un plan de toilette en quartz modifié, un sol gris, une cabine de douche à porte battante, un plan de toilette blanc, un banc de douche, meuble double vasque et meuble-lavabo encastré.
Exemple d'une salle de bain principale chic de taille moyenne avec un placard à porte shaker, des portes de placard grises, une douche ouverte, WC à poser, un carrelage gris, un mur gris, un sol en carrelage de terre cuite, un lavabo encastré, un plan de toilette en quartz modifié, un sol gris, une cabine de douche à porte battante, un plan de toilette blanc, un banc de douche, meuble double vasque et meuble-lavabo encastré.
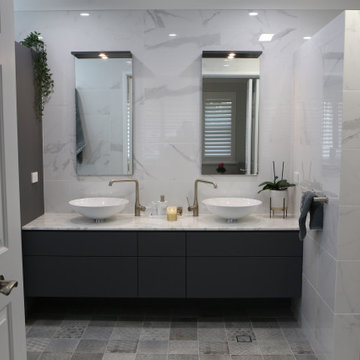
This floating vanity has pullout storage solutions for everything. Make up, lipstick, nail polish, rubbish, and everything one could keep in their bathroom vanity. We designed the mirrors to match and the tower unity on the side hold all the towels and the even a laundry hamper. The walk in shower, features a seat, recessed shelf a rain shower and hand shower.
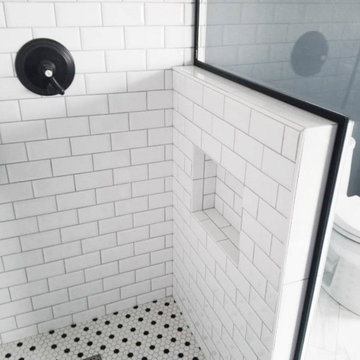
123 Remodeling team designed and built this mid-sized transitional bathroom in Pilsen, Chicago. Our team removed the tub and replaced it with a functional walk-in shower that has a comfy bench and a niche in the knee wall. We also replaced the old cabinets with grey shaker style cabinetry.
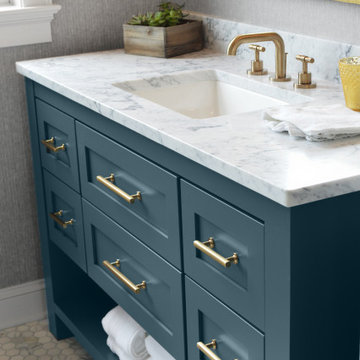
With Dura Supreme Bath Furniture Collection any combination of door styles, wood species, and finishes can be selected to create a truly one-of-a-kind bath furniture collection personalized for your space. This bathroom was personalized with the Homestead Panel door style in an affordable “Personal Paint Match” finish to “Stillwater” SW 6223 by Sherwin-Williams.
Design by Studio M Kitchen & Bath, Plymouth, Minnesota.
Request a FREE Dura Supreme Brochure Packet:
https://www.durasupreme.com/request-brochures/
Find a Dura Supreme Showroom near you today:
https://www.durasupreme.com/request-brochures
Want to become a Dura Supreme Dealer? Go to:
https://www.durasupreme.com/become-a-cabinet-dealer-request-form/
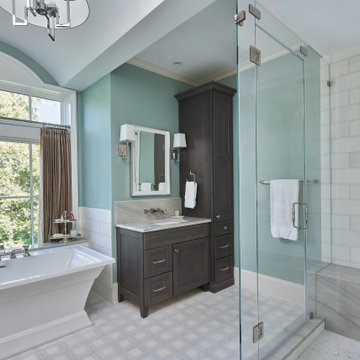
© Lassiter Photography | ReVisionCharlotte.com
Idées déco pour une salle de bain principale classique de taille moyenne avec un placard avec porte à panneau encastré, des portes de placard grises, une baignoire indépendante, une douche d'angle, un carrelage blanc, du carrelage en marbre, un mur vert, un sol en carrelage de terre cuite, un lavabo encastré, un plan de toilette en quartz, un sol blanc, une cabine de douche à porte battante, un plan de toilette gris, un banc de douche, meuble simple vasque, meuble-lavabo sur pied, un plafond voûté et boiseries.
Idées déco pour une salle de bain principale classique de taille moyenne avec un placard avec porte à panneau encastré, des portes de placard grises, une baignoire indépendante, une douche d'angle, un carrelage blanc, du carrelage en marbre, un mur vert, un sol en carrelage de terre cuite, un lavabo encastré, un plan de toilette en quartz, un sol blanc, une cabine de douche à porte battante, un plan de toilette gris, un banc de douche, meuble simple vasque, meuble-lavabo sur pied, un plafond voûté et boiseries.
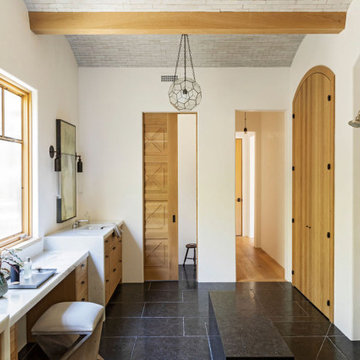
Idées déco pour une grande salle de bain principale bord de mer avec une douche ouverte, un mur blanc, un sol en carrelage de terre cuite, un plan de toilette en marbre, un sol noir, aucune cabine, un plan de toilette multicolore, un banc de douche, meuble double vasque, meuble-lavabo encastré et poutres apparentes.
Idées déco de salles de bain avec un sol en carrelage de terre cuite et un banc de douche
9