Idées déco de salles de bain avec un sol en carrelage de terre cuite et un plan de toilette en bois
Trier par :
Budget
Trier par:Populaires du jour
61 - 80 sur 476 photos
1 sur 3
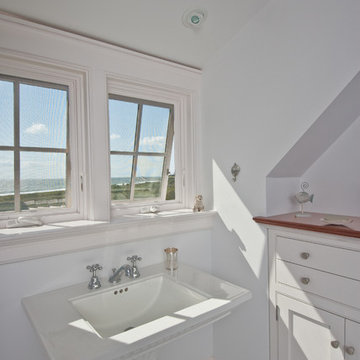
Kindra Clineff
Cette image montre une salle de bain marine avec un lavabo de ferme, un placard à porte shaker, des portes de placard blanches, un plan de toilette en bois, une baignoire sur pieds, WC séparés, un carrelage blanc, des carreaux de céramique, un mur blanc et un sol en carrelage de terre cuite.
Cette image montre une salle de bain marine avec un lavabo de ferme, un placard à porte shaker, des portes de placard blanches, un plan de toilette en bois, une baignoire sur pieds, WC séparés, un carrelage blanc, des carreaux de céramique, un mur blanc et un sol en carrelage de terre cuite.
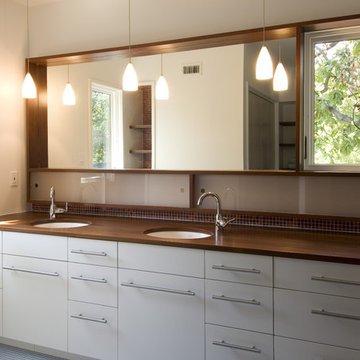
Photos by Casey Woods
Réalisation d'une salle de bain principale minimaliste de taille moyenne avec un plan de toilette en bois, un placard à porte plane, des portes de placard blanches, un carrelage bleu, un carrelage marron, mosaïque, un mur beige, un sol en carrelage de terre cuite, un lavabo encastré, un sol bleu et un plan de toilette marron.
Réalisation d'une salle de bain principale minimaliste de taille moyenne avec un plan de toilette en bois, un placard à porte plane, des portes de placard blanches, un carrelage bleu, un carrelage marron, mosaïque, un mur beige, un sol en carrelage de terre cuite, un lavabo encastré, un sol bleu et un plan de toilette marron.
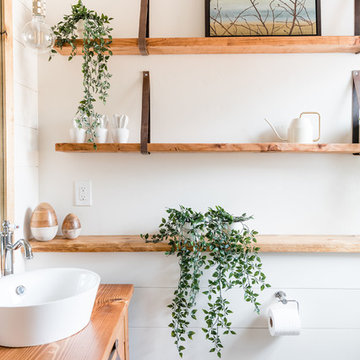
Stephanie Russo Photography
Cette image montre une petite salle de bain principale rustique en bois brun avec un placard en trompe-l'oeil, une douche d'angle, WC à poser, un carrelage blanc, des carreaux de miroir, un mur blanc, un sol en carrelage de terre cuite, une vasque, un plan de toilette en bois et une cabine de douche à porte battante.
Cette image montre une petite salle de bain principale rustique en bois brun avec un placard en trompe-l'oeil, une douche d'angle, WC à poser, un carrelage blanc, des carreaux de miroir, un mur blanc, un sol en carrelage de terre cuite, une vasque, un plan de toilette en bois et une cabine de douche à porte battante.
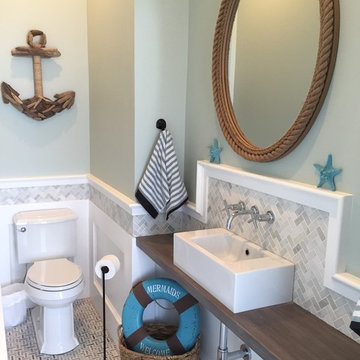
Custom made distressed mahogany counter with driftwood stain
Cette photo montre une petite salle d'eau bord de mer avec un lavabo suspendu, un plan de toilette en bois, WC séparés, un carrelage blanc, un carrelage de pierre, un mur bleu, un sol en carrelage de terre cuite et un placard sans porte.
Cette photo montre une petite salle d'eau bord de mer avec un lavabo suspendu, un plan de toilette en bois, WC séparés, un carrelage blanc, un carrelage de pierre, un mur bleu, un sol en carrelage de terre cuite et un placard sans porte.

Lee Manning Photography
Cette image montre une salle de bain rustique en bois foncé de taille moyenne avec un lavabo posé, un plan de toilette en bois, WC séparés, des carreaux de céramique, un mur blanc, un sol en carrelage de terre cuite, un carrelage noir et blanc, une cabine de douche avec un rideau, un plan de toilette marron, du carrelage bicolore et un placard à porte plane.
Cette image montre une salle de bain rustique en bois foncé de taille moyenne avec un lavabo posé, un plan de toilette en bois, WC séparés, des carreaux de céramique, un mur blanc, un sol en carrelage de terre cuite, un carrelage noir et blanc, une cabine de douche avec un rideau, un plan de toilette marron, du carrelage bicolore et un placard à porte plane.
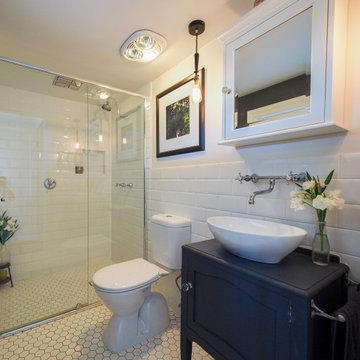
Danielle Berry
Idée de décoration pour une petite salle d'eau tradition avec un placard en trompe-l'oeil, des portes de placard grises, une douche à l'italienne, WC à poser, un carrelage blanc, des carreaux de porcelaine, un mur blanc, un sol en carrelage de terre cuite, une vasque et un plan de toilette en bois.
Idée de décoration pour une petite salle d'eau tradition avec un placard en trompe-l'oeil, des portes de placard grises, une douche à l'italienne, WC à poser, un carrelage blanc, des carreaux de porcelaine, un mur blanc, un sol en carrelage de terre cuite, une vasque et un plan de toilette en bois.
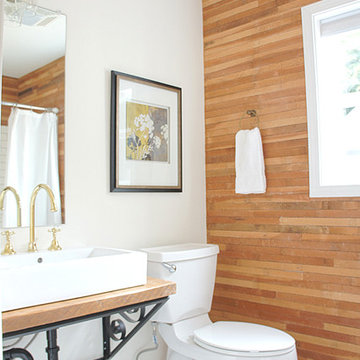
Idées déco pour une salle de bain classique avec une vasque, un plan de toilette en bois, WC séparés, un carrelage blanc, mosaïque, un mur blanc et un sol en carrelage de terre cuite.

Talk about your small spaces. In this case we had to squeeze a full bath into a powder room-sized room of only 5’ x 7’. The ceiling height also comes into play sloping downward from 90” to 71” under the roof of a second floor dormer in this Cape-style home.
We stripped the room bare and scrutinized how we could minimize the visual impact of each necessary bathroom utility. The bathroom was transitioning along with its occupant from young boy to teenager. The existing bathtub and shower curtain by far took up the most visual space within the room. Eliminating the tub and introducing a curbless shower with sliding glass shower doors greatly enlarged the room. Now that the floor seamlessly flows through out the room it magically feels larger. We further enhanced this concept with a floating vanity. Although a bit smaller than before, it along with the new wall-mounted medicine cabinet sufficiently handles all storage needs. We chose a comfort height toilet with a short tank so that we could extend the wood countertop completely across the sink wall. The longer countertop creates opportunity for decorative effects while creating the illusion of a larger space. Floating shelves to the right of the vanity house more nooks for storage and hide a pop-out electrical outlet.
The clefted slate target wall in the shower sets up the modern yet rustic aesthetic of this bathroom, further enhanced by a chipped high gloss stone floor and wire brushed wood countertop. I think it is the style and placement of the wall sconces (rated for wet environments) that really make this space unique. White ceiling tile keeps the shower area functional while allowing us to extend the white along the rest of the ceiling and partially down the sink wall – again a room-expanding trick.
This is a small room that makes a big splash!
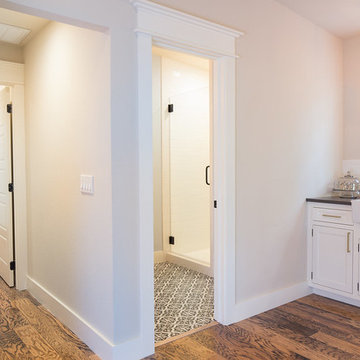
Cette image montre une petite salle de bain principale rustique en bois brun avec un placard sans porte, une douche d'angle, WC à poser, un mur bleu, un sol en carrelage de terre cuite, une vasque, un plan de toilette en bois, un sol noir et une cabine de douche à porte battante.
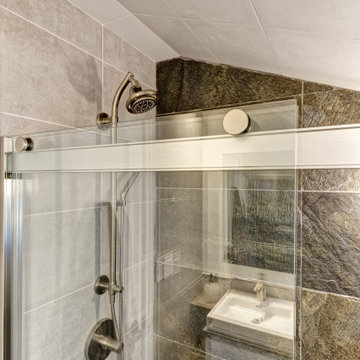
Talk about your small spaces. In this case we had to squeeze a full bath into a powder room-sized room of only 5’ x 7’. The ceiling height also comes into play sloping downward from 90” to 71” under the roof of a second floor dormer in this Cape-style home.
We stripped the room bare and scrutinized how we could minimize the visual impact of each necessary bathroom utility. The bathroom was transitioning along with its occupant from young boy to teenager. The existing bathtub and shower curtain by far took up the most visual space within the room. Eliminating the tub and introducing a curbless shower with sliding glass shower doors greatly enlarged the room. Now that the floor seamlessly flows through out the room it magically feels larger. We further enhanced this concept with a floating vanity. Although a bit smaller than before, it along with the new wall-mounted medicine cabinet sufficiently handles all storage needs. We chose a comfort height toilet with a short tank so that we could extend the wood countertop completely across the sink wall. The longer countertop creates opportunity for decorative effects while creating the illusion of a larger space. Floating shelves to the right of the vanity house more nooks for storage and hide a pop-out electrical outlet.
The clefted slate target wall in the shower sets up the modern yet rustic aesthetic of this bathroom, further enhanced by a chipped high gloss stone floor and wire brushed wood countertop. I think it is the style and placement of the wall sconces (rated for wet environments) that really make this space unique. White ceiling tile keeps the shower area functional while allowing us to extend the white along the rest of the ceiling and partially down the sink wall – again a room-expanding trick.
This is a small room that makes a big splash!
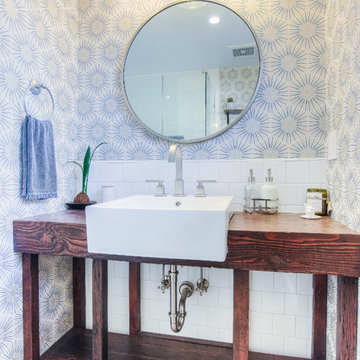
The remodeled bathroom features a beautiful custom vanity with an apron sink, patterned wall paper, white square ceramic tiles backsplash, penny round tile floors with a matching shampoo niche, shower tub combination with custom frameless shower enclosure and Wayfair mirror and light fixtures.
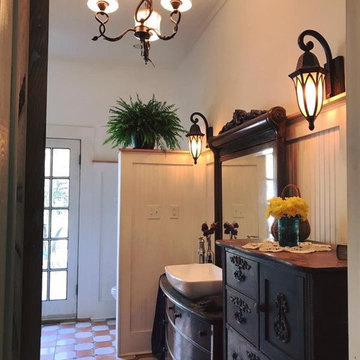
Cette image montre une grande salle de bain principale traditionnelle avec un placard en trompe-l'oeil, des portes de placard noires, WC séparés, un mur blanc, un sol en carrelage de terre cuite, une vasque, un plan de toilette en bois et un sol multicolore.
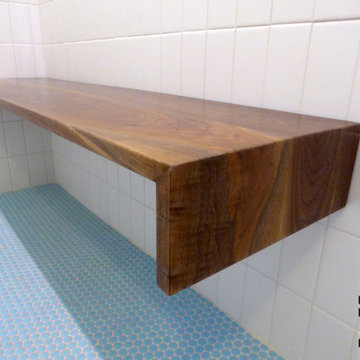
Midcentury modern bathroom remodel: floating walnut shower bench with light blue penny tile and white subway tile, stacked vertically with white grout.
All design, fabrication and construction by Davey McEathron Architecture.

The powder room doubles as a pool bathroom for outside access and is lined with shiplap nearly to the ceiling.
Idées déco pour une petite salle d'eau campagne en bois brun avec un placard sans porte, un mur blanc, un sol en carrelage de terre cuite, une vasque, un plan de toilette en bois, un sol blanc, un plan de toilette marron, meuble simple vasque, meuble-lavabo suspendu et du lambris de bois.
Idées déco pour une petite salle d'eau campagne en bois brun avec un placard sans porte, un mur blanc, un sol en carrelage de terre cuite, une vasque, un plan de toilette en bois, un sol blanc, un plan de toilette marron, meuble simple vasque, meuble-lavabo suspendu et du lambris de bois.
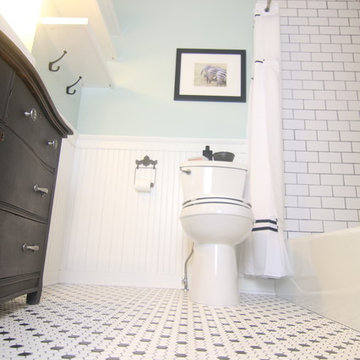
Build Well Construction
Cette image montre une salle d'eau traditionnelle de taille moyenne avec un placard en trompe-l'oeil, des portes de placard blanches, une baignoire en alcôve, un combiné douche/baignoire, WC séparés, un carrelage noir et blanc, des carreaux de céramique, un mur bleu, un sol en carrelage de terre cuite, une vasque et un plan de toilette en bois.
Cette image montre une salle d'eau traditionnelle de taille moyenne avec un placard en trompe-l'oeil, des portes de placard blanches, une baignoire en alcôve, un combiné douche/baignoire, WC séparés, un carrelage noir et blanc, des carreaux de céramique, un mur bleu, un sol en carrelage de terre cuite, une vasque et un plan de toilette en bois.
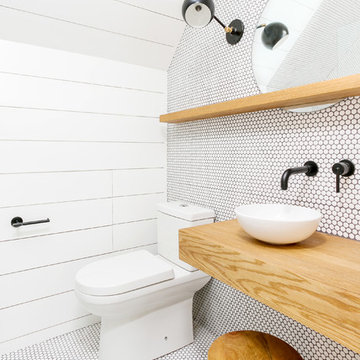
Photography by Colin Grey Voigt
Cette photo montre une salle de bain tendance avec un carrelage blanc, mosaïque, un mur blanc, un sol en carrelage de terre cuite, une vasque, un plan de toilette en bois, un sol blanc et un plan de toilette marron.
Cette photo montre une salle de bain tendance avec un carrelage blanc, mosaïque, un mur blanc, un sol en carrelage de terre cuite, une vasque, un plan de toilette en bois, un sol blanc et un plan de toilette marron.
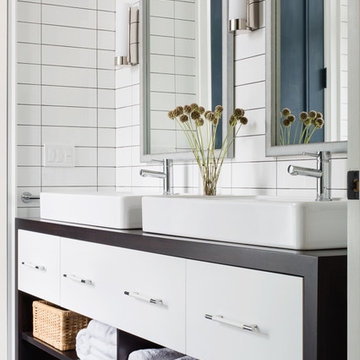
Michelle Peek Photography
Aménagement d'une salle de bain contemporaine de taille moyenne avec un placard à porte plane, des portes de placard blanches, un plan de toilette en bois, une douche d'angle, WC à poser, un carrelage blanc, des carreaux de céramique, un mur blanc, un sol en carrelage de terre cuite, une vasque et un plan de toilette marron.
Aménagement d'une salle de bain contemporaine de taille moyenne avec un placard à porte plane, des portes de placard blanches, un plan de toilette en bois, une douche d'angle, WC à poser, un carrelage blanc, des carreaux de céramique, un mur blanc, un sol en carrelage de terre cuite, une vasque et un plan de toilette marron.
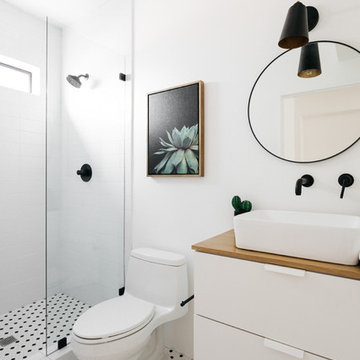
Exemple d'une salle de bain tendance avec un placard à porte plane, des portes de placard blanches, un carrelage blanc, un mur blanc, un sol en carrelage de terre cuite, une vasque, un plan de toilette en bois, un sol multicolore, un plan de toilette marron et du carrelage bicolore.
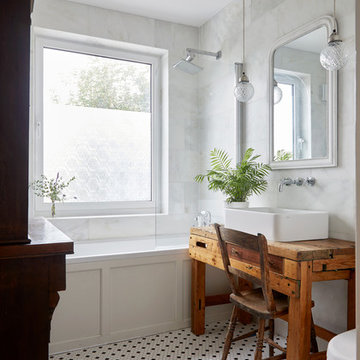
©Anna Stathaki
Réalisation d'une salle d'eau bohème en bois brun avec une baignoire en alcôve, un combiné douche/baignoire, un carrelage blanc, un sol en carrelage de terre cuite, une vasque, un plan de toilette en bois, un sol multicolore, aucune cabine et un plan de toilette marron.
Réalisation d'une salle d'eau bohème en bois brun avec une baignoire en alcôve, un combiné douche/baignoire, un carrelage blanc, un sol en carrelage de terre cuite, une vasque, un plan de toilette en bois, un sol multicolore, aucune cabine et un plan de toilette marron.
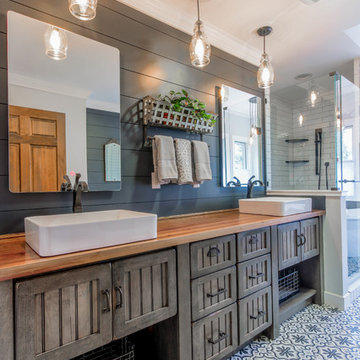
Réalisation d'une salle de bain principale chalet de taille moyenne avec un placard avec porte à panneau encastré, des portes de placard marrons, une baignoire indépendante, une douche d'angle, un mur bleu, un sol en carrelage de terre cuite, une vasque, un plan de toilette en bois, un sol bleu, une cabine de douche à porte battante et un plan de toilette marron.
Idées déco de salles de bain avec un sol en carrelage de terre cuite et un plan de toilette en bois
4