Idées déco de salles de bain avec un sol en carrelage de terre cuite et un plan de toilette en quartz
Trier par :
Budget
Trier par:Populaires du jour
21 - 40 sur 1 233 photos
1 sur 3

Réalisation d'une petite salle de bain nordique en bois clair avec un placard en trompe-l'oeil, une baignoire en alcôve, une douche ouverte, un bidet, un carrelage gris, des carreaux de porcelaine, un mur gris, un sol en carrelage de terre cuite, un lavabo encastré, un plan de toilette en quartz, un sol blanc, une cabine de douche avec un rideau, un plan de toilette gris, meuble double vasque et meuble-lavabo suspendu.
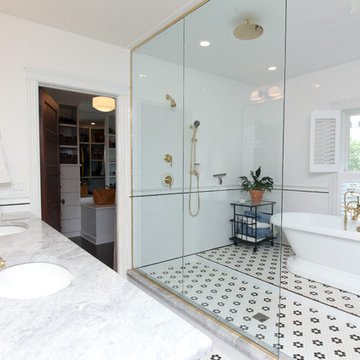
Amazing shower room in this master bathroom leads into a walk-in closet. Beautiful freestanding tub with gold hardware enclosed in an all-glass shower. Fun mosaic tile floors throughout the bathroom.
Photos: Jody Kmetz
Meyer Design

Visionary Home Remodeling presents you a modernized style full remodel master bathroom design. A bathroom is often one of the smallest rooms in a home, yet one of the most complex when it comes time to remodel. From plumbing to wiring to ventilation to lighting to the right choice of materials and fixtures, there’s no question that successful projects require thoughtful planning and design, great communications and skilled craftsmanship.
Contact us today for a free estimate!
(408) 692-7201 or info@vhrca.com

Idées déco pour une petite salle de bain contemporaine pour enfant avec un placard en trompe-l'oeil, des portes de placard grises, une baignoire d'angle, un combiné douche/baignoire, WC séparés, un carrelage blanc, des carreaux de céramique, un mur blanc, un sol en carrelage de terre cuite, un lavabo encastré, un plan de toilette en quartz, un sol multicolore, aucune cabine et un plan de toilette blanc.
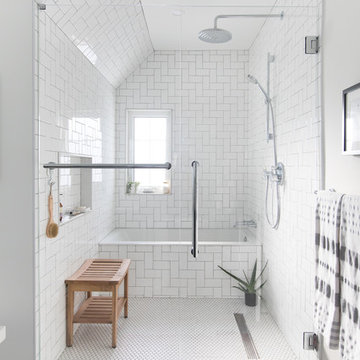
Ryan Salisbury
Inspiration pour une douche en alcôve principale traditionnelle de taille moyenne avec un placard avec porte à panneau encastré, des portes de placard noires, WC séparés, un carrelage blanc, un carrelage métro, un mur blanc, un sol en carrelage de terre cuite, un lavabo encastré, un plan de toilette en quartz, un sol blanc, une cabine de douche à porte battante et un plan de toilette blanc.
Inspiration pour une douche en alcôve principale traditionnelle de taille moyenne avec un placard avec porte à panneau encastré, des portes de placard noires, WC séparés, un carrelage blanc, un carrelage métro, un mur blanc, un sol en carrelage de terre cuite, un lavabo encastré, un plan de toilette en quartz, un sol blanc, une cabine de douche à porte battante et un plan de toilette blanc.
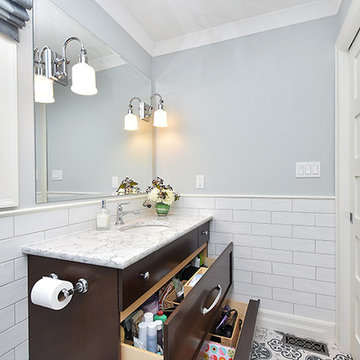
Cette image montre une petite douche en alcôve traditionnelle en bois foncé pour enfant avec un placard à porte shaker, une baignoire en alcôve, WC séparés, un carrelage bleu, des carreaux de porcelaine, un mur bleu, un sol en carrelage de terre cuite, un lavabo encastré et un plan de toilette en quartz.

Muted tones of gray and white mix throughout this bathroom, offering a soothing vibe to all who enter. The modern mosaic floor - in a contrasting basket weave - adds a funky edge to the simple gray and white contrasting sub way tiles that line the shower. Subtle details can be found throughout this space, that all play together to create a seamless, cool design.
Erika Barczak, By Design Interiors, Inc.
Photo Credit: Michael Kaskel www.kaskelphoto.com
Builder: Roy Van Den Heuvel, Brand R Construction
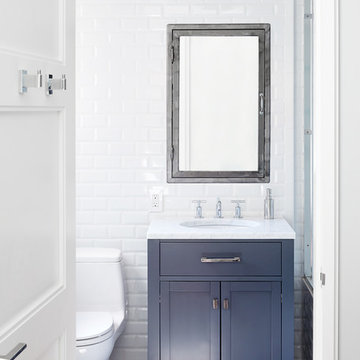
Cette photo montre une salle d'eau tendance de taille moyenne avec un placard à porte shaker, des portes de placard bleues, une baignoire en alcôve, un combiné douche/baignoire, WC séparés, un carrelage blanc, un carrelage métro, un mur blanc, un sol en carrelage de terre cuite, un lavabo encastré, un plan de toilette en quartz, un sol gris et une cabine de douche à porte coulissante.
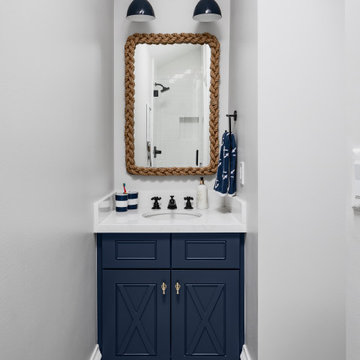
A full home remodel of this historic residence.
Exemple d'une petite salle d'eau bord de mer avec des portes de placard bleues, un mur gris, un lavabo encastré, un plan de toilette en quartz, un plan de toilette blanc, un sol en carrelage de terre cuite, un sol gris et un placard avec porte à panneau encastré.
Exemple d'une petite salle d'eau bord de mer avec des portes de placard bleues, un mur gris, un lavabo encastré, un plan de toilette en quartz, un plan de toilette blanc, un sol en carrelage de terre cuite, un sol gris et un placard avec porte à panneau encastré.

Idée de décoration pour une grande salle de bain principale nordique en bois brun avec un placard à porte shaker, une baignoire indépendante, un espace douche bain, WC à poser, un carrelage blanc, mosaïque, un mur blanc, un sol en carrelage de terre cuite, une vasque, un plan de toilette en quartz, un sol multicolore, aucune cabine, un plan de toilette gris, meuble double vasque et meuble-lavabo suspendu.
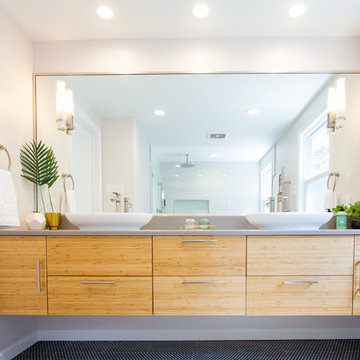
The vanity wall was such a statement piece. A wall to wall Durasupreme vanity in a bamboo finish which held the rimless vessel sinks from Victoria + Albert, complimented by a sleek, tall faucet from Hansgrohe.

Download our free ebook, Creating the Ideal Kitchen. DOWNLOAD NOW
This unit, located in a 4-flat owned by TKS Owners Jeff and Susan Klimala, was remodeled as their personal pied-à-terre, and doubles as an Airbnb property when they are not using it. Jeff and Susan were drawn to the location of the building, a vibrant Chicago neighborhood, 4 blocks from Wrigley Field, as well as to the vintage charm of the 1890’s building. The entire 2 bed, 2 bath unit was renovated and furnished, including the kitchen, with a specific Parisian vibe in mind.
Although the location and vintage charm were all there, the building was not in ideal shape -- the mechanicals -- from HVAC, to electrical, plumbing, to needed structural updates, peeling plaster, out of level floors, the list was long. Susan and Jeff drew on their expertise to update the issues behind the walls while also preserving much of the original charm that attracted them to the building in the first place -- heart pine floors, vintage mouldings, pocket doors and transoms.
Because this unit was going to be primarily used as an Airbnb, the Klimalas wanted to make it beautiful, maintain the character of the building, while also specifying materials that would last and wouldn’t break the budget. Susan enjoyed the hunt of specifying these items and still coming up with a cohesive creative space that feels a bit French in flavor.
Parisian style décor is all about casual elegance and an eclectic mix of old and new. Susan had fun sourcing some more personal pieces of artwork for the space, creating a dramatic black, white and moody green color scheme for the kitchen and highlighting the living room with pieces to showcase the vintage fireplace and pocket doors.
Photographer: @MargaretRajic
Photo stylist: @Brandidevers
Do you have a new home that has great bones but just doesn’t feel comfortable and you can’t quite figure out why? Contact us here to see how we can help!
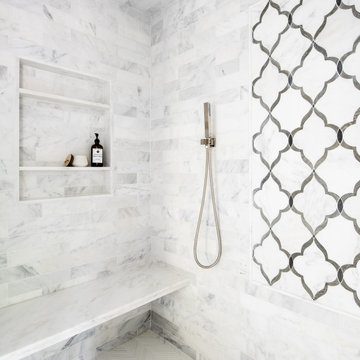
Aménagement d'une douche en alcôve principale classique de taille moyenne avec un placard à porte affleurante, des portes de placard marrons, un carrelage blanc, du carrelage en marbre, un mur gris, un sol en carrelage de terre cuite, un lavabo posé, un plan de toilette en quartz et une cabine de douche à porte battante.
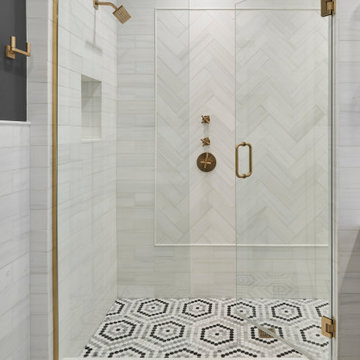
This timeless and elegant bathroom design features marble hexagon floor tile and gold accents. The dark vanities, custom-built hamper, and bold paint color add a dramatic contrast that pops against the honed marble tile. The large shower features a framed tile inlay with a herringbone pattern, a shower bench, a rain shower head, and two niches to create a spa-like experience.
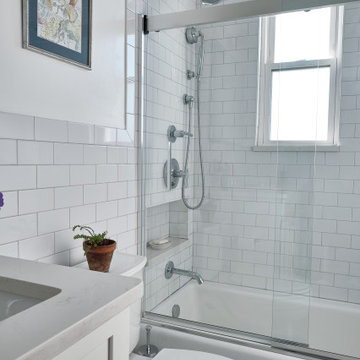
An outdated 1920's bathroom in Bayside Queens was turned into a refreshed, classic and timeless space that utilized the very limited space to its maximum capacity. The cabinets were once outdated and a dark brown that made the space look even smaller. Now, they are a bright white, accompanied by white subway tile, a light quartzite countertop and polished chrome hardware throughout. What made all the difference was the use of the tiny hex tile floors. We were also diligent to keep the shower enclosure a clear glass and stainless steel.
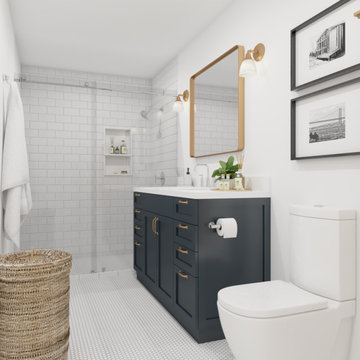
Aménagement d'une salle d'eau bord de mer avec un placard à porte shaker, des portes de placard bleues, WC séparés, un carrelage blanc, un carrelage métro, un mur blanc, un sol en carrelage de terre cuite, un lavabo encastré, un plan de toilette en quartz, un sol blanc et un plan de toilette blanc.

Modern farmhouse style designed with white carrara marble subway tile and pattern hexagon with black accents. What master bathroom doesn't have a double sink vanity. We couldn't resist to put these two beautiful antique mirrors and crystal pendants.
Such a large space consisting a : free standing soaker tub, a shower stall and toilet (toto toilet) commode. Completing with a polished chrome shower body system and custom storage.
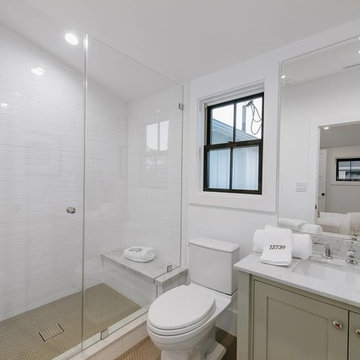
Project photographer-Therese Hyde This photo features the kids bath.
Idées déco pour une salle de bain campagne de taille moyenne pour enfant avec un placard à porte plane, des portes de placard marrons, un combiné douche/baignoire, WC séparés, un carrelage blanc, des carreaux de céramique, un mur blanc, un sol en carrelage de terre cuite, un lavabo encastré, un plan de toilette en quartz, un sol marron, une cabine de douche à porte battante et un plan de toilette blanc.
Idées déco pour une salle de bain campagne de taille moyenne pour enfant avec un placard à porte plane, des portes de placard marrons, un combiné douche/baignoire, WC séparés, un carrelage blanc, des carreaux de céramique, un mur blanc, un sol en carrelage de terre cuite, un lavabo encastré, un plan de toilette en quartz, un sol marron, une cabine de douche à porte battante et un plan de toilette blanc.
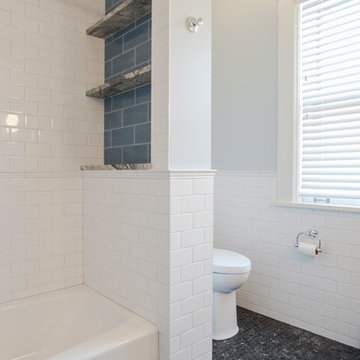
A Maiolica tiled niche wall in between the bath and toilet was added for shower storage.
Idée de décoration pour une grande salle de bain tradition pour enfant avec un placard avec porte à panneau encastré, des portes de placard bleues, une baignoire en alcôve, un combiné douche/baignoire, WC à poser, un carrelage blanc, des carreaux de céramique, un mur bleu, un sol en carrelage de terre cuite, un lavabo encastré, un plan de toilette en quartz, un sol noir, une cabine de douche avec un rideau et un plan de toilette gris.
Idée de décoration pour une grande salle de bain tradition pour enfant avec un placard avec porte à panneau encastré, des portes de placard bleues, une baignoire en alcôve, un combiné douche/baignoire, WC à poser, un carrelage blanc, des carreaux de céramique, un mur bleu, un sol en carrelage de terre cuite, un lavabo encastré, un plan de toilette en quartz, un sol noir, une cabine de douche avec un rideau et un plan de toilette gris.
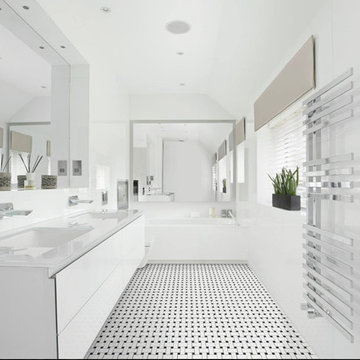
Anatolia Tile & Stone
Cette photo montre une grande salle de bain principale tendance avec un placard à porte plane, des portes de placard blanches, une baignoire en alcôve, un mur blanc, un plan de toilette en quartz, un sol en carrelage de terre cuite et un lavabo encastré.
Cette photo montre une grande salle de bain principale tendance avec un placard à porte plane, des portes de placard blanches, une baignoire en alcôve, un mur blanc, un plan de toilette en quartz, un sol en carrelage de terre cuite et un lavabo encastré.
Idées déco de salles de bain avec un sol en carrelage de terre cuite et un plan de toilette en quartz
2