Idées déco de salles de bain avec un sol en carrelage de terre cuite et un plan de toilette en quartz
Trier par :
Budget
Trier par:Populaires du jour
101 - 120 sur 1 233 photos
1 sur 3

Studio Steidley upgraded this vanity space by covering the entire wall with a geometric white hex, painting the existing vanity in a bold black hue, adding new white quartz countertops, and adding gold accents through the sconces, faucet, pulls, and hexagonal knobs.
Photographer: Michael Hunter Photography
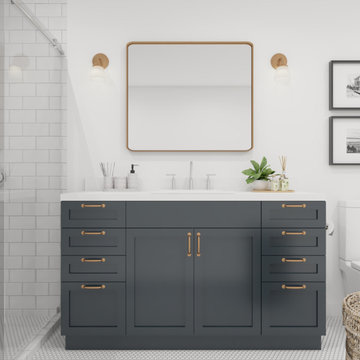
Cette photo montre une salle d'eau bord de mer avec un placard à porte shaker, des portes de placard bleues, WC séparés, un carrelage blanc, un carrelage métro, un mur blanc, un sol en carrelage de terre cuite, un lavabo encastré, un plan de toilette en quartz, un sol blanc et un plan de toilette blanc.

Cette image montre une salle d'eau traditionnelle en bois brun de taille moyenne avec un placard à porte plane, une baignoire encastrée, un combiné douche/baignoire, WC séparés, un carrelage blanc, un carrelage métro, un mur blanc, un sol en carrelage de terre cuite, une vasque, un sol blanc, une cabine de douche avec un rideau, un plan de toilette en quartz et un plan de toilette blanc.
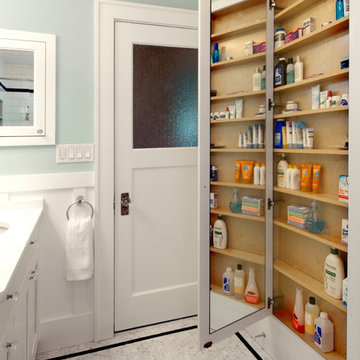
Build: Jackson Design Build.
Photography: Krogstad Photography
Réalisation d'une douche en alcôve principale craftsman de taille moyenne avec un placard à porte shaker, des portes de placard blanches, WC à poser, un carrelage blanc, des carreaux de céramique, un mur bleu, un sol en carrelage de terre cuite, un lavabo encastré, un plan de toilette en quartz, un sol blanc et un plan de toilette blanc.
Réalisation d'une douche en alcôve principale craftsman de taille moyenne avec un placard à porte shaker, des portes de placard blanches, WC à poser, un carrelage blanc, des carreaux de céramique, un mur bleu, un sol en carrelage de terre cuite, un lavabo encastré, un plan de toilette en quartz, un sol blanc et un plan de toilette blanc.

Patsy McEnroe Photography
Idées déco pour une douche en alcôve principale et grise et blanche classique de taille moyenne avec un lavabo encastré, des portes de placard grises, un plan de toilette en quartz, un carrelage gris, un carrelage de pierre, un mur gris, un sol en carrelage de terre cuite, un placard avec porte à panneau encastré et un plan de toilette gris.
Idées déco pour une douche en alcôve principale et grise et blanche classique de taille moyenne avec un lavabo encastré, des portes de placard grises, un plan de toilette en quartz, un carrelage gris, un carrelage de pierre, un mur gris, un sol en carrelage de terre cuite, un placard avec porte à panneau encastré et un plan de toilette gris.

Complete renovation of an unfinished basement in a classic south Minneapolis stucco home. Truly a transformation of the existing footprint to create a finished lower level complete with family room, ¾ bath, guest bedroom, and laundry. The clients charged the construction and design team with maintaining the integrity of their 1914 bungalow while renovating their unfinished basement into a finished lower level.
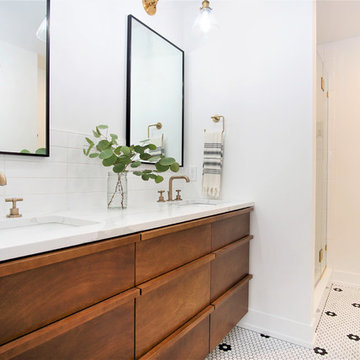
Idée de décoration pour une douche en alcôve principale nordique en bois foncé de taille moyenne avec un placard à porte plane, WC séparés, un mur blanc, un sol en carrelage de terre cuite, un lavabo encastré, un plan de toilette en quartz, un sol blanc, une cabine de douche à porte battante, un plan de toilette blanc, un carrelage blanc et un carrelage métro.

Réalisation d'une douche en alcôve principale nordique en bois brun de taille moyenne avec un placard à porte plane, un mur blanc, un sol en carrelage de terre cuite, un lavabo encastré, un plan de toilette en quartz, un plan de toilette blanc, un carrelage blanc, un sol multicolore, des carreaux de céramique, une cabine de douche à porte battante et du carrelage bicolore.
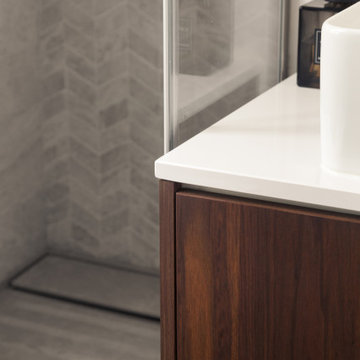
Dans cette salle de bain, nous avons misé sur une pose de carrelage en chevron au sol, qui fait écho à la mosaïque murale. Le meuble vasque en noyer s'inscrit parfaitement dans cet ensemble sobre et moderne.
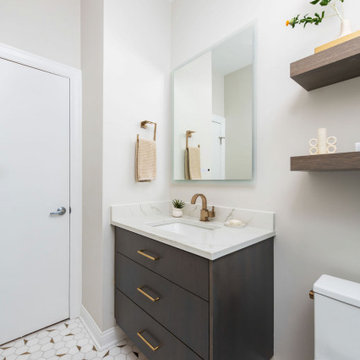
For the guest bathroom we went with a brass and white theme. The brass schluter frames the shower perfectly, giving the guest bath a unique feel and look.

Download our free ebook, Creating the Ideal Kitchen. DOWNLOAD NOW
This master bath remodel is the cat's meow for more than one reason! The materials in the room are soothing and give a nice vintage vibe in keeping with the rest of the home. We completed a kitchen remodel for this client a few years’ ago and were delighted when she contacted us for help with her master bath!
The bathroom was fine but was lacking in interesting design elements, and the shower was very small. We started by eliminating the shower curb which allowed us to enlarge the footprint of the shower all the way to the edge of the bathtub, creating a modified wet room. The shower is pitched toward a linear drain so the water stays in the shower. A glass divider allows for the light from the window to expand into the room, while a freestanding tub adds a spa like feel.
The radiator was removed and both heated flooring and a towel warmer were added to provide heat. Since the unit is on the top floor in a multi-unit building it shares some of the heat from the floors below, so this was a great solution for the space.
The custom vanity includes a spot for storing styling tools and a new built in linen cabinet provides plenty of the storage. The doors at the top of the linen cabinet open to stow away towels and other personal care products, and are lighted to ensure everything is easy to find. The doors below are false doors that disguise a hidden storage area. The hidden storage area features a custom litterbox pull out for the homeowner’s cat! Her kitty enters through the cutout, and the pull out drawer allows for easy clean ups.
The materials in the room – white and gray marble, charcoal blue cabinetry and gold accents – have a vintage vibe in keeping with the rest of the home. Polished nickel fixtures and hardware add sparkle, while colorful artwork adds some life to the space.
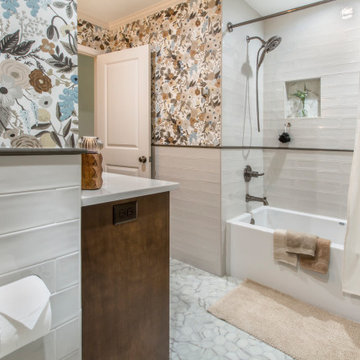
Final photos by www.impressia.net
Exemple d'une salle de bain chic de taille moyenne avec un placard avec porte à panneau surélevé, des portes de placard marrons, une baignoire en alcôve, WC séparés, un carrelage blanc, un carrelage en pâte de verre, un mur multicolore, un sol en carrelage de terre cuite, un lavabo encastré, un plan de toilette en quartz, un sol gris, une cabine de douche avec un rideau, un plan de toilette blanc, meuble simple vasque, meuble-lavabo encastré et du papier peint.
Exemple d'une salle de bain chic de taille moyenne avec un placard avec porte à panneau surélevé, des portes de placard marrons, une baignoire en alcôve, WC séparés, un carrelage blanc, un carrelage en pâte de verre, un mur multicolore, un sol en carrelage de terre cuite, un lavabo encastré, un plan de toilette en quartz, un sol gris, une cabine de douche avec un rideau, un plan de toilette blanc, meuble simple vasque, meuble-lavabo encastré et du papier peint.
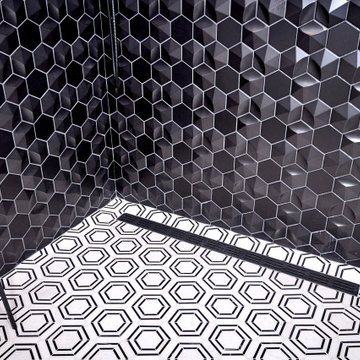
Urban cabin lifestyle. It will be compact, light-filled, clever, practical, simple, sustainable, and a dream to live in. It will have a well designed floor plan and beautiful details to create everyday astonishment. Life in the city can be both fulfilling and delightful mixed with natural materials and a touch of glamour.
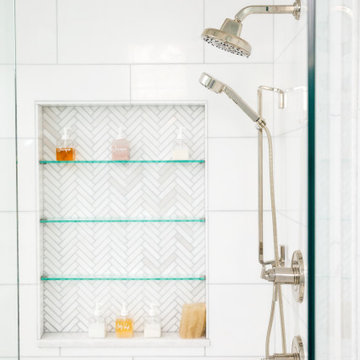
Cette photo montre une grande salle de bain principale avec un placard avec porte à panneau encastré, des portes de placard bleues, une baignoire indépendante, une douche d'angle, WC à poser, un mur bleu, un sol en carrelage de terre cuite, un lavabo encastré, un plan de toilette en quartz, un sol blanc, une cabine de douche à porte battante, un plan de toilette blanc, une niche, meuble double vasque et meuble-lavabo encastré.
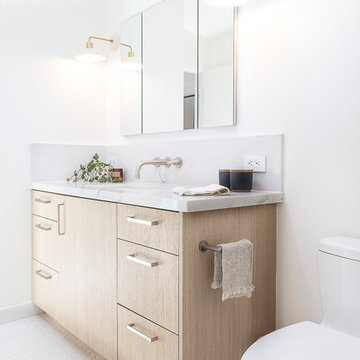
Cette image montre une salle d'eau nordique en bois clair de taille moyenne avec un placard à porte plane, un mur blanc, un sol en carrelage de terre cuite, un lavabo encastré, un sol blanc, un plan de toilette en quartz et un plan de toilette gris.
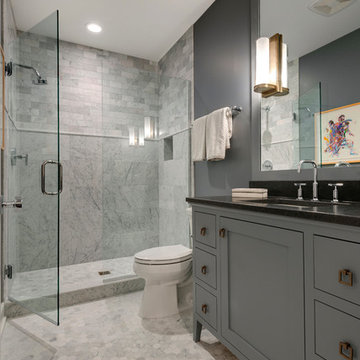
Builder: City Homes Design and Build - Architectural Designer: Nelson Design - Interior Designer: Jodi Mellin - Photo: Spacecrafting Photography
Réalisation d'une petite salle de bain tradition avec un lavabo intégré, un placard avec porte à panneau encastré, des portes de placard blanches, un plan de toilette en quartz, WC à poser, un carrelage gris, un carrelage de pierre, un mur blanc et un sol en carrelage de terre cuite.
Réalisation d'une petite salle de bain tradition avec un lavabo intégré, un placard avec porte à panneau encastré, des portes de placard blanches, un plan de toilette en quartz, WC à poser, un carrelage gris, un carrelage de pierre, un mur blanc et un sol en carrelage de terre cuite.
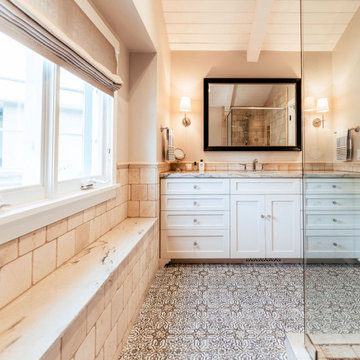
Cette photo montre une petite douche en alcôve principale craftsman avec un placard à porte shaker, des portes de placard blanches, une baignoire indépendante, un carrelage beige, un sol en carrelage de terre cuite, un plan vasque, un plan de toilette en quartz, un sol multicolore et une cabine de douche à porte battante.
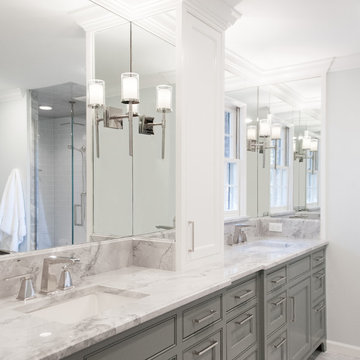
Clean and classic. This Master bath ensuite features polished Calcatta Quartzite, honed marble mosaics, and gleaming glass tile. Married with striking grey accents and polished nickel fixtures, this bath is sure to shine.
Designed by Joel & Melissa Williams,
Williams Partnership: Architecture, Inc.
Construction by Day Star Construction
Photo by Williams Partnership: Architecture
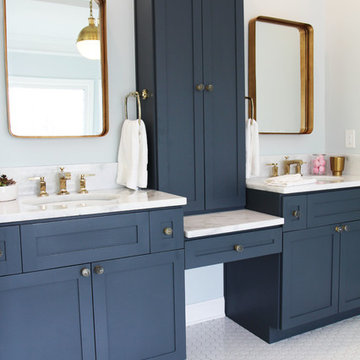
Blue and Gold bathroom with white subway tile and mosaic hex flooring. Claw foot tub with freestanding tub filler. Atlanta bathroom.
Réalisation d'une grande salle de bain principale victorienne avec un placard à porte shaker, des portes de placard bleues, une baignoire sur pieds, WC séparés, un carrelage blanc, un carrelage métro, un mur bleu, un sol en carrelage de terre cuite, un lavabo encastré et un plan de toilette en quartz.
Réalisation d'une grande salle de bain principale victorienne avec un placard à porte shaker, des portes de placard bleues, une baignoire sur pieds, WC séparés, un carrelage blanc, un carrelage métro, un mur bleu, un sol en carrelage de terre cuite, un lavabo encastré et un plan de toilette en quartz.

Photograph Credit: Tony Berardi and Sally Good/ Photofields
Exemple d'une douche en alcôve principale tendance en bois brun de taille moyenne avec un placard à porte plane, un carrelage beige, un carrelage en pâte de verre, un mur beige, un sol en carrelage de terre cuite, un lavabo intégré, un plan de toilette en quartz, un sol bleu, une cabine de douche à porte battante, un plan de toilette turquoise, meuble double vasque, meuble-lavabo encastré et un plafond voûté.
Exemple d'une douche en alcôve principale tendance en bois brun de taille moyenne avec un placard à porte plane, un carrelage beige, un carrelage en pâte de verre, un mur beige, un sol en carrelage de terre cuite, un lavabo intégré, un plan de toilette en quartz, un sol bleu, une cabine de douche à porte battante, un plan de toilette turquoise, meuble double vasque, meuble-lavabo encastré et un plafond voûté.
Idées déco de salles de bain avec un sol en carrelage de terre cuite et un plan de toilette en quartz
6