Idées déco de salles de bain avec un sol en carrelage de terre cuite et un sol en carrelage imitation parquet
Trier par :
Budget
Trier par:Populaires du jour
21 - 40 sur 24 127 photos
1 sur 3

An outdated 1920's bathroom in Bayside Queens was turned into a refreshed, classic and timeless space that utilized the very limited space to its maximum capacity. The cabinets were once outdated and a dark brown that made the space look even smaller. Now, they are a bright white, accompanied by white subway tile, a light quartzite countertop and polished chrome hardware throughout. What made all the difference was the use of the tiny hex tile floors. We were also diligent to keep the shower enclosure a clear glass and stainless steel.

Anya Phillips
Idées déco pour une petite salle de bain classique avec un carrelage bleu, un mur rose, un sol en carrelage de terre cuite, un lavabo de ferme, un sol blanc et des carreaux de porcelaine.
Idées déco pour une petite salle de bain classique avec un carrelage bleu, un mur rose, un sol en carrelage de terre cuite, un lavabo de ferme, un sol blanc et des carreaux de porcelaine.

Luke Hayes
Exemple d'une salle d'eau scandinave avec un carrelage rose, mosaïque, un mur blanc, un sol en carrelage de terre cuite, une vasque, un sol multicolore, aucune cabine et un plan de toilette blanc.
Exemple d'une salle d'eau scandinave avec un carrelage rose, mosaïque, un mur blanc, un sol en carrelage de terre cuite, une vasque, un sol multicolore, aucune cabine et un plan de toilette blanc.
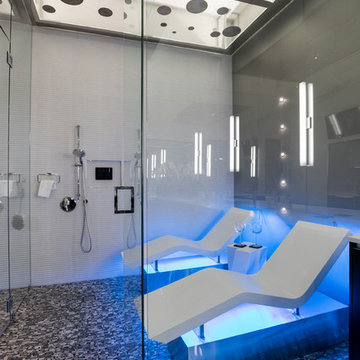
Photography by Christi Nielsen
Exemple d'une salle de bain tendance avec une douche double, un carrelage gris, un carrelage blanc, un sol en carrelage de terre cuite, un sol gris, une cabine de douche à porte battante et hammam.
Exemple d'une salle de bain tendance avec une douche double, un carrelage gris, un carrelage blanc, un sol en carrelage de terre cuite, un sol gris, une cabine de douche à porte battante et hammam.
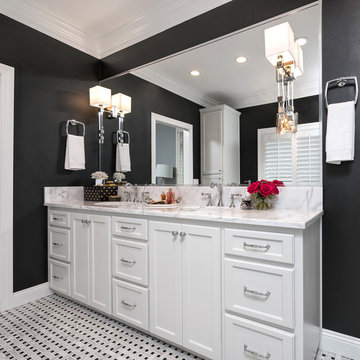
Idées déco pour une douche en alcôve principale classique de taille moyenne avec un placard à porte plane, des portes de placard blanches, une baignoire indépendante, WC séparés, un carrelage noir et blanc, mosaïque, un mur noir, un sol en carrelage de terre cuite, un lavabo encastré et un plan de toilette en marbre.
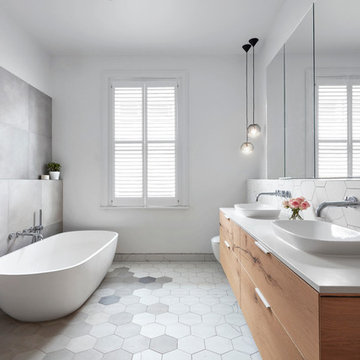
Tom Roe
Réalisation d'une grande salle de bain principale design en bois clair avec un placard à porte plane, une baignoire indépendante, un carrelage gris, un carrelage blanc, un mur blanc, une vasque, une douche ouverte, mosaïque, un sol en carrelage de terre cuite et un plan de toilette en surface solide.
Réalisation d'une grande salle de bain principale design en bois clair avec un placard à porte plane, une baignoire indépendante, un carrelage gris, un carrelage blanc, un mur blanc, une vasque, une douche ouverte, mosaïque, un sol en carrelage de terre cuite et un plan de toilette en surface solide.

The open style master shower is 6 feet by 12 feet and features a Brazilian walnut walkway that bisects the Carrera marble floor and continues outdoors as the deck of the outside shower.
A Bonisolli Photography

Eve Wilson
Idée de décoration pour une salle de bain design de taille moyenne avec une baignoire indépendante, un sol en carrelage de terre cuite, des portes de placard blanches, une douche ouverte, un carrelage blanc, mosaïque, un mur blanc, un plan de toilette en bois, un plan de toilette marron et buanderie.
Idée de décoration pour une salle de bain design de taille moyenne avec une baignoire indépendante, un sol en carrelage de terre cuite, des portes de placard blanches, une douche ouverte, un carrelage blanc, mosaïque, un mur blanc, un plan de toilette en bois, un plan de toilette marron et buanderie.
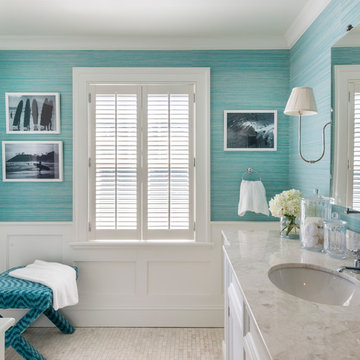
Cette photo montre une salle de bain bord de mer avec un lavabo encastré, un placard avec porte à panneau encastré, des portes de placard blanches, un mur bleu et un sol en carrelage de terre cuite.
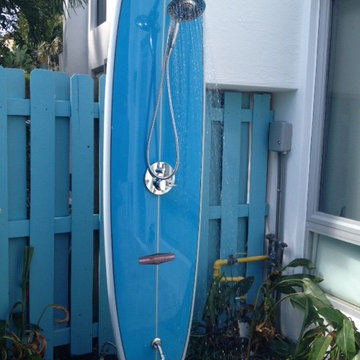
Cette photo montre une petite salle d'eau éclectique avec une douche ouverte, un mur bleu et un sol en carrelage de terre cuite.

Three apartments were combined to create this 7 room home in Manhattan's West Village for a young couple and their three small girls. A kids' wing boasts a colorful playroom, a butterfly-themed bedroom, and a bath. The parents' wing includes a home office for two (which also doubles as a guest room), two walk-in closets, a master bedroom & bath. A family room leads to a gracious living/dining room for formal entertaining. A large eat-in kitchen and laundry room complete the space. Integrated lighting, audio/video and electric shades make this a modern home in a classic pre-war building.
Photography by Peter Kubilus

Idée de décoration pour une salle de bain tradition pour enfant avec un lavabo encastré, un placard avec porte à panneau encastré, des portes de placard blanches, un carrelage blanc, mosaïque et un sol en carrelage de terre cuite.

http://www.whistlephotography.com/
Cette photo montre une salle de bain tendance de taille moyenne pour enfant avec un carrelage métro, un placard avec porte à panneau encastré, des portes de placard blanches, WC séparés, un carrelage blanc, un mur gris, un lavabo encastré, un plan de toilette en marbre et un sol en carrelage de terre cuite.
Cette photo montre une salle de bain tendance de taille moyenne pour enfant avec un carrelage métro, un placard avec porte à panneau encastré, des portes de placard blanches, WC séparés, un carrelage blanc, un mur gris, un lavabo encastré, un plan de toilette en marbre et un sol en carrelage de terre cuite.

Tropical Bathroom in Horsham, West Sussex
Sparkling brushed-brass elements, soothing tones and patterned topical accent tiling combine in this calming bathroom design.
The Brief
This local Horsham client required our assistance refreshing their bathroom, with the aim of creating a spacious and soothing design. Relaxing natural tones and design elements were favoured from initial conversations, whilst designer Martin was also to create a spacious layout incorporating present-day design components.
Design Elements
From early project conversations this tropical tile choice was favoured and has been incorporated as an accent around storage niches. The tropical tile choice combines perfectly with this neutral wall tile, used to add a soft calming aesthetic to the design. To add further natural elements designer Martin has included a porcelain wood-effect floor tile that is also installed within the walk-in shower area.
The new layout Martin has created includes a vast walk-in shower area at one end of the bathroom, with storage and sanitaryware at the adjacent end.
The spacious walk-in shower contributes towards the spacious feel and aesthetic, and the usability of this space is enhanced with a storage niche which runs wall-to-wall within the shower area. Small downlights have been installed into this niche to add useful and ambient lighting.
Throughout this space brushed-brass inclusions have been incorporated to add a glitzy element to the design.
Special Inclusions
With plentiful storage an important element of the design, two furniture units have been included which also work well with the theme of the project.
The first is a two drawer wall hung unit, which has been chosen in a walnut finish to match natural elements within the design. This unit is equipped with brushed-brass handleware, and atop, a brushed-brass basin mixer from Aqualla has also been installed.
The second unit included is a mirrored wall cabinet from HiB, which adds useful mirrored space to the design, but also fantastic ambient lighting. This cabinet is equipped with demisting technology to ensure the mirrored area can be used at all times.
Project Highlight
The sparkling brushed-brass accents are one of the most eye-catching elements of this design.
A full array of brassware from Aqualla’s Kyloe collection has been used for this project, which is equipped with a subtle knurled finish.
The End Result
The result of this project is a renovation that achieves all elements of the initial project brief, with a remarkable design. A tropical tile choice and brushed-brass elements are some of the stand-out features of this project which this client can will enjoy for many years.
If you are thinking about a bathroom update, discover how our expert designers and award-winning installation team can transform your property. Request your free design appointment in showroom or online today.

The client wanted a bigger shower, so we changed the existing floor plan and made there small tiny shower into an arched and more usable open storage closet concept, while opting for a combo shower/tub area. We incorporated art deco features and arches as you see in the floor tile, shower niche, and overall shape of the new open closet.
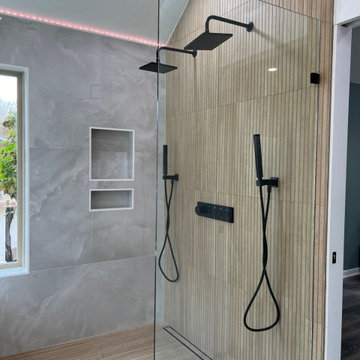
Inspiration pour une salle de bain principale minimaliste avec un espace douche bain, un carrelage imitation parquet, un sol en carrelage imitation parquet, aucune cabine et une niche.

A lovely freestanding bath tub with a modern rounded silhouette, wood accents and warm tones make bathing an experience to remember. Adorned by plants, beach shells and other bath accessories, the owners are reminded of their love of nature.

Gut remodel, opening up space, raising ceiling. New flooring, all new plumbing and lighting fixtures, custom cabinetry and mirror, vinyl covering, engineered quartz countertop

Cette photo montre une douche en alcôve principale tendance en bois foncé de taille moyenne avec une baignoire indépendante, WC à poser, un carrelage gris, du carrelage en marbre, un mur blanc, un sol en carrelage de terre cuite, un lavabo intégré, un plan de toilette en quartz modifié, un sol multicolore, une cabine de douche à porte battante, un plan de toilette gris, un banc de douche, meuble double vasque et meuble-lavabo encastré.

This boy's bathroom comes with a farmhouse style sink in a beautiful dark blue. With a door that leads to the outside patio, they can come in & out as they please. The Elliot Farmhouse lighting fixtures and vanity mirrors create a simple elegance.
Idées déco de salles de bain avec un sol en carrelage de terre cuite et un sol en carrelage imitation parquet
2