Idées déco de salles de bain avec un sol en carrelage de terre cuite et un sol en carrelage imitation parquet
Trier par :
Budget
Trier par:Populaires du jour
81 - 100 sur 24 127 photos
1 sur 3
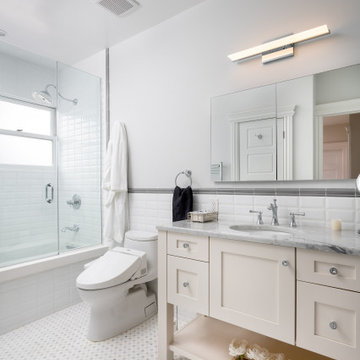
Aménagement d'une salle de bain classique avec un placard à porte shaker, des portes de placard blanches, une baignoire en alcôve, un combiné douche/baignoire, un carrelage blanc, un carrelage métro, un mur blanc, un sol en carrelage de terre cuite, un lavabo encastré, un sol blanc et un plan de toilette gris.
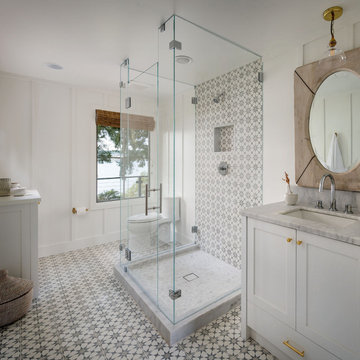
Cette photo montre une salle de bain nature avec un carrelage noir et blanc, un sol en carrelage de terre cuite et du lambris.

When the homeowners first purchased the 1925 house, it was compartmentalized, outdated, and completely unfunctional for their growing family. Casework designed the owner's previous kitchen and family room and was brought in to lead up the creative direction for the project. Casework teamed up with architect Paul Crowther and brother sister team Ainslie Davis on the addition and remodel of the Colonial.
The existing kitchen and powder bath were demoed and walls expanded to create a new footprint for the home. This created a much larger, more open kitchen and breakfast nook with mudroom, pantry and more private half bath. In the spacious kitchen, a large walnut island perfectly compliments the homes existing oak floors without feeling too heavy. Paired with brass accents, Calcutta Carrera marble countertops, and clean white cabinets and tile, the kitchen feels bright and open - the perfect spot for a glass of wine with friends or dinner with the whole family.
There was no official master prior to the renovations. The existing four bedrooms and one separate bathroom became two smaller bedrooms perfectly suited for the client’s two daughters, while the third became the true master complete with walk-in closet and master bath. There are future plans for a second story addition that would transform the current master into a guest suite and build out a master bedroom and bath complete with walk in shower and free standing tub.
Overall, a light, neutral palette was incorporated to draw attention to the existing colonial details of the home, like coved ceilings and leaded glass windows, that the homeowners fell in love with. Modern furnishings and art were mixed in to make this space an eclectic haven.
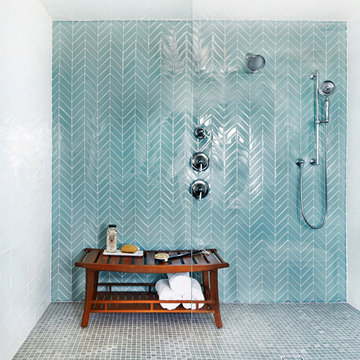
Jacob Snavely
Cette image montre une douche en alcôve principale marine avec un carrelage bleu, un sol en carrelage de terre cuite, un sol gris, une cabine de douche à porte battante et un carrelage en pâte de verre.
Cette image montre une douche en alcôve principale marine avec un carrelage bleu, un sol en carrelage de terre cuite, un sol gris, une cabine de douche à porte battante et un carrelage en pâte de verre.
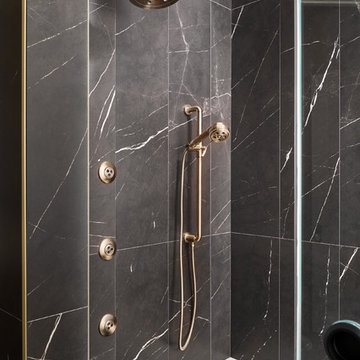
This shower includes: 2 shower heads, a hand held, and 3 body sprays suited to the client's needs. The plumbing fixtures are all in a champagne bronze finish that stands out against the black marble shower tile and brings some warmth into this all black and white bathroom.
Photographer: Michael Hunter Photography

Réalisation d'une salle de bain principale tradition de taille moyenne avec WC séparés, un carrelage métro, un lavabo de ferme, un sol blanc, une cabine de douche à porte battante, un carrelage noir et blanc, un mur blanc et un sol en carrelage de terre cuite.
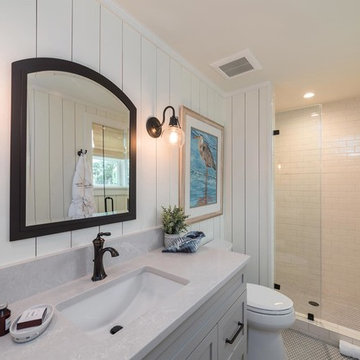
Idée de décoration pour une grande salle de bain marine avec un placard à porte shaker, des portes de placard grises, WC séparés, un carrelage blanc, un carrelage métro, un mur blanc, un sol en carrelage de terre cuite, un lavabo encastré, un plan de toilette en quartz, un sol blanc, une cabine de douche à porte battante et un plan de toilette gris.
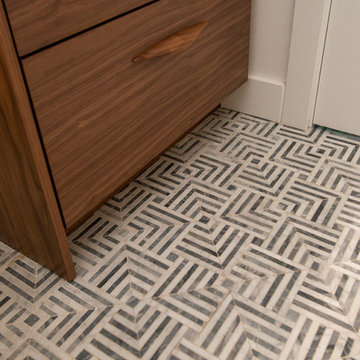
Modern and traditional elements are beautifully balanced to give this bathroom a look of timeless elegance.
Project designed by Denver, Colorado interior design Margarita Bravo. She serves Denver as well as surrounding areas such as Cherry Hills Village, Englewood, Greenwood Village, and Bow Mar.
For more about MARGARITA BRAVO, click here: https://www.margaritabravo.com/
To learn more about this project, click here: https://www.margaritabravo.com/portfolio/denver-mid-century-modern/

This Project was so fun, the client was a dream to work with. So open to new ideas.
Since this is on a canal the coastal theme was prefect for the client. We gutted both bathrooms. The master bath was a complete waste of space, a huge tub took much of the room. So we removed that and shower which was all strange angles. By combining the tub and shower into a wet room we were able to do 2 large separate vanities and still had room to space.
The guest bath received a new coastal look as well which included a better functioning shower.
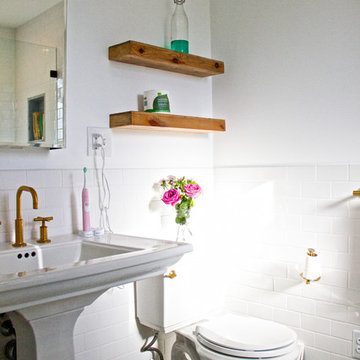
small master, all white clean and lovely
Cette photo montre une petite salle de bain principale rétro avec WC séparés, un carrelage blanc, des carreaux de céramique, un mur blanc, un sol en carrelage de terre cuite, un lavabo de ferme et un sol gris.
Cette photo montre une petite salle de bain principale rétro avec WC séparés, un carrelage blanc, des carreaux de céramique, un mur blanc, un sol en carrelage de terre cuite, un lavabo de ferme et un sol gris.
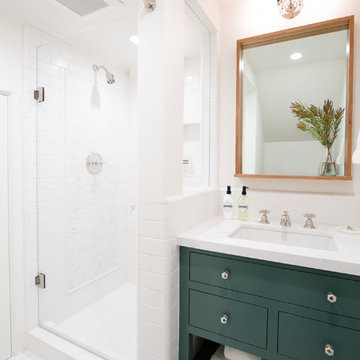
Sarita Relis
Réalisation d'une douche en alcôve tradition avec un placard à porte plane, des portes de placards vertess, un carrelage blanc, un carrelage métro, un mur blanc, un sol en carrelage de terre cuite, un lavabo encastré, un sol blanc, une cabine de douche à porte battante et un plan de toilette blanc.
Réalisation d'une douche en alcôve tradition avec un placard à porte plane, des portes de placards vertess, un carrelage blanc, un carrelage métro, un mur blanc, un sol en carrelage de terre cuite, un lavabo encastré, un sol blanc, une cabine de douche à porte battante et un plan de toilette blanc.

Tom Jenkins Photography
Aménagement d'une salle d'eau moderne de taille moyenne avec des portes de placard bleues, une douche ouverte, un carrelage blanc, un mur gris, un sol en carrelage de terre cuite, un lavabo posé, un plan de toilette en marbre, un sol blanc et un plan de toilette blanc.
Aménagement d'une salle d'eau moderne de taille moyenne avec des portes de placard bleues, une douche ouverte, un carrelage blanc, un mur gris, un sol en carrelage de terre cuite, un lavabo posé, un plan de toilette en marbre, un sol blanc et un plan de toilette blanc.
Photographer: Greg Premru
Inspiration pour une salle d'eau traditionnelle avec un sol en carrelage de terre cuite, un plan de toilette en marbre, un sol bleu, un carrelage gris, du carrelage en marbre, un mur gris, un plan vasque et un plan de toilette gris.
Inspiration pour une salle d'eau traditionnelle avec un sol en carrelage de terre cuite, un plan de toilette en marbre, un sol bleu, un carrelage gris, du carrelage en marbre, un mur gris, un plan vasque et un plan de toilette gris.

Marcell Puzsar
Aménagement d'une petite salle d'eau classique avec une baignoire d'angle, un combiné douche/baignoire, WC séparés, un carrelage blanc, des carreaux de porcelaine, un mur bleu, un sol en carrelage de terre cuite, une vasque, un sol blanc et une cabine de douche avec un rideau.
Aménagement d'une petite salle d'eau classique avec une baignoire d'angle, un combiné douche/baignoire, WC séparés, un carrelage blanc, des carreaux de porcelaine, un mur bleu, un sol en carrelage de terre cuite, une vasque, un sol blanc et une cabine de douche avec un rideau.

Luxury woods meet simplicity here in this guest bathroom. The cabinetry is flat paneled and made of beautiful black walnut. Above it, sits a white marble countertop with a rectangular undermount sink.
Photo Credit: Michael deLeon Photography
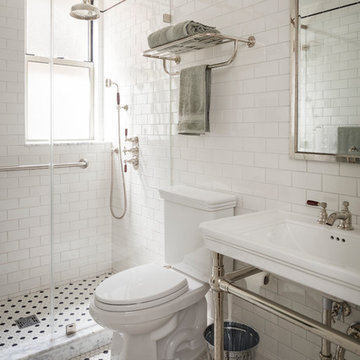
Idées déco pour une salle d'eau classique avec une douche d'angle, un carrelage blanc, un carrelage métro, un mur blanc, un sol en carrelage de terre cuite, un lavabo suspendu, un sol blanc et une cabine de douche à porte battante.
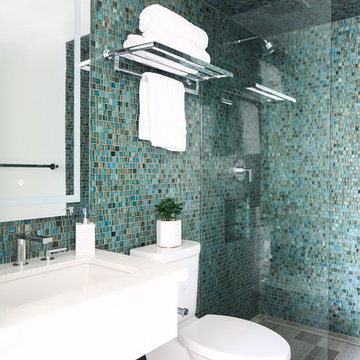
Exemple d'une douche en alcôve bord de mer avec un placard à porte plane, des portes de placard blanches, un carrelage bleu, un mur bleu, un sol en carrelage de terre cuite, un lavabo encastré, un sol gris, aucune cabine et un plan de toilette blanc.

Idées déco pour une salle de bain classique pour enfant avec un placard avec porte à panneau encastré, des portes de placard blanches, une baignoire en alcôve, un combiné douche/baignoire, un carrelage métro, un mur blanc, un sol en carrelage de terre cuite, un lavabo encastré, un sol blanc, un plan de toilette beige, un carrelage beige, un plan de toilette en quartz modifié, une cabine de douche avec un rideau et meuble-lavabo suspendu.
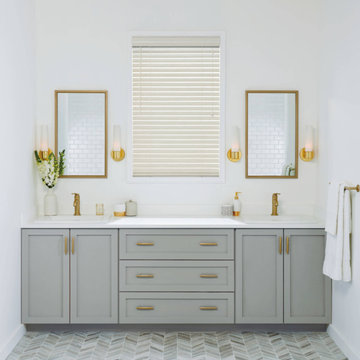
Inspiration pour une grande salle de bain principale traditionnelle avec un placard à porte shaker, des portes de placard grises, un mur blanc, un sol en carrelage de terre cuite, un lavabo posé, un plan de toilette en surface solide, un sol multicolore et un plan de toilette blanc.

Urban Industrial style in this bathroom is a match made in heaven, with a sleek modern space infusing bold character and a sense of history.
SMS Projects
Idées déco de salles de bain avec un sol en carrelage de terre cuite et un sol en carrelage imitation parquet
5