Idées déco de salles de bain avec un sol en liège et un sol en brique
Trier par :
Budget
Trier par:Populaires du jour
81 - 100 sur 810 photos
1 sur 3
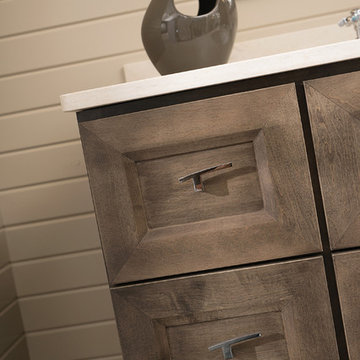
Splash your bath with fine furniture details to create a coordinated and relaxing atmosphere. With a variety of configuration choices, each bathroom vanity console can be designed to cradle a single, double or offset sink basin. A matching linen cabinet can be selected with a deep drawer for towels and paper items, and a convenient full-length mirror for a dressing area. For this vanity, stately beveled legs accent the beveled details of the cabinet door style, but any combination of Dura Supreme’s many door styles, wood species, and finishes can be selected to create a one-of-a-kind bath furniture collection.
A centered console provides plenty of space on both sides of the sink, while drawer stacks resemble a furniture bureau. This luxurious bathroom features Dura Supreme’s “Style Two” furniture series. Style Two offers 15 different configurations (for single sink vanities, double sink vanities, or offset sinks) with multiple decorative bun foot options to create a personal look. A matching bun foot detail was chosen to coordinate with the vanity and linen cabinets.
The bathroom has evolved from its purist utilitarian roots to a more intimate and reflective sanctuary in which to relax and reconnect. A refreshing spa-like environment offers a brisk welcome at the dawning of a new day or a soothing interlude as your day concludes.
Our busy and hectic lifestyles leave us yearning for a private place where we can truly relax and indulge. With amenities that pamper the senses and design elements inspired by luxury spas, bathroom environments are being transformed from the mundane and utilitarian to the extravagant and luxurious.
Bath cabinetry from Dura Supreme offers myriad design directions to create the personal harmony and beauty that are a hallmark of the bath sanctuary. Immerse yourself in our expansive palette of finishes and wood species to discover the look that calms your senses and soothes your soul. Your Dura Supreme designer will guide you through the selections and transform your bath into a beautiful retreat.
Request a FREE Dura Supreme Brochure Packet:
http://www.durasupreme.com/request-brochure
Find a Dura Supreme Showroom near you today:
http://www.durasupreme.com/dealer-locator
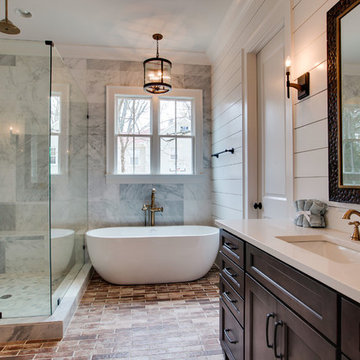
Cette photo montre une salle de bain nature avec une baignoire indépendante, une douche d'angle, un sol en brique, un plan de toilette en quartz modifié et une cabine de douche à porte battante.
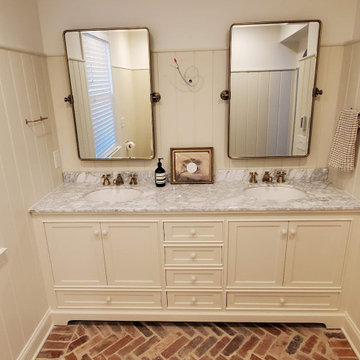
Master bathroom upgrade
Inspiration pour une salle de bain de taille moyenne avec un placard à porte shaker, des portes de placard blanches, un sol en brique, un lavabo encastré, un plan de toilette en quartz, un plan de toilette gris, meuble double vasque, meuble-lavabo encastré et du lambris de bois.
Inspiration pour une salle de bain de taille moyenne avec un placard à porte shaker, des portes de placard blanches, un sol en brique, un lavabo encastré, un plan de toilette en quartz, un plan de toilette gris, meuble double vasque, meuble-lavabo encastré et du lambris de bois.
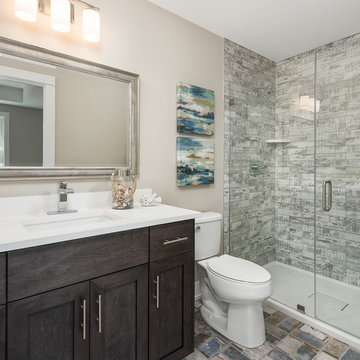
Idées déco pour une salle de bain bord de mer en bois foncé de taille moyenne avec un placard à porte shaker, WC séparés, un carrelage gris, un carrelage métro, un mur beige, un sol en brique, un lavabo encastré, un plan de toilette en surface solide, un sol multicolore, une cabine de douche à porte battante et un plan de toilette blanc.
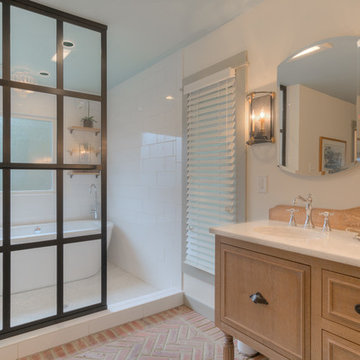
Sean Shannon Photography
Idée de décoration pour une salle de bain principale tradition en bois clair de taille moyenne avec un placard avec porte à panneau encastré, une baignoire indépendante, un combiné douche/baignoire, WC à poser, un mur blanc, un sol en brique et un lavabo encastré.
Idée de décoration pour une salle de bain principale tradition en bois clair de taille moyenne avec un placard avec porte à panneau encastré, une baignoire indépendante, un combiné douche/baignoire, WC à poser, un mur blanc, un sol en brique et un lavabo encastré.

This modern and elegant bathroom exudes a serene and calming ambiance, creating a space that invites relaxation. With its refined design and thoughtful details, the atmosphere is one of tranquility, providing a soothing retreat for moments of unwinding and rejuvenation.
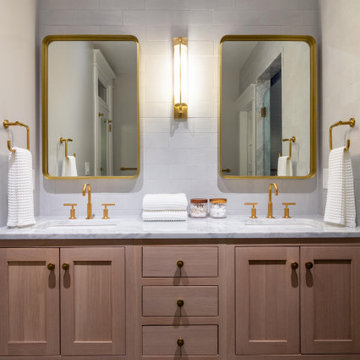
Aménagement d'une grande salle de bain principale contemporaine en bois clair avec un placard à porte shaker, un carrelage gris, du carrelage en pierre calcaire, un mur beige, un sol en brique, un lavabo encastré, un plan de toilette en marbre, un sol gris, un plan de toilette blanc, meuble double vasque et meuble-lavabo encastré.

Renovation of a master bath suite, dressing room and laundry room in a log cabin farm house. Project involved expanding the space to almost three times the original square footage, which resulted in the attractive exterior rock wall becoming a feature interior wall in the bathroom, accenting the stunning copper soaking bathtub.
A two tone brick floor in a herringbone pattern compliments the variations of color on the interior rock and log walls. A large picture window near the copper bathtub allows for an unrestricted view to the farmland. The walk in shower walls are porcelain tiles and the floor and seat in the shower are finished with tumbled glass mosaic penny tile. His and hers vanities feature soapstone counters and open shelving for storage.
Concrete framed mirrors are set above each vanity and the hand blown glass and concrete pendants compliment one another.
Interior Design & Photo ©Suzanne MacCrone Rogers
Architectural Design - Robert C. Beeland, AIA, NCARB
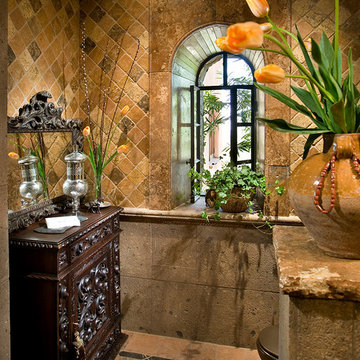
Idées déco pour une salle de bain méditerranéenne en bois foncé de taille moyenne avec un placard en trompe-l'oeil, un plan de toilette en bois, un carrelage de pierre, un mur multicolore, un sol en brique et un sol marron.
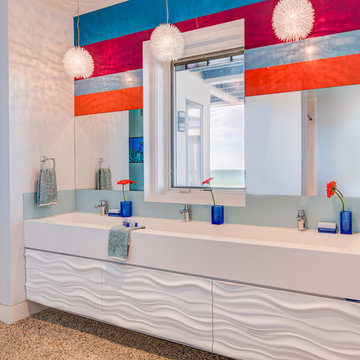
Guest bath with vibrant color pops and textured cabinetry.
Réalisation d'une salle de bain minimaliste de taille moyenne pour enfant avec un placard à porte plane, des portes de placard blanches, une douche ouverte, un plan de toilette en marbre, aucune cabine, un mur blanc, un sol en liège, une grande vasque et un sol marron.
Réalisation d'une salle de bain minimaliste de taille moyenne pour enfant avec un placard à porte plane, des portes de placard blanches, une douche ouverte, un plan de toilette en marbre, aucune cabine, un mur blanc, un sol en liège, une grande vasque et un sol marron.
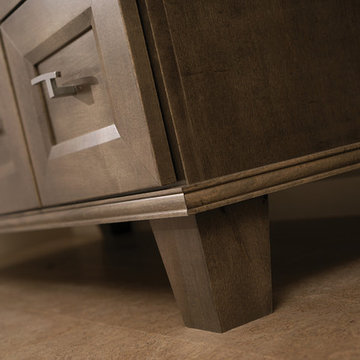
Splash your bath with fine furniture details to create a coordinated and relaxing atmosphere. With a variety of configuration choices, each bathroom vanity console can be designed to cradle a single, double or offset sink basin. A matching linen cabinet can be selected with a deep drawer for towels and paper items, and a convenient full-length mirror for a dressing area. For this vanity, stately beveled legs accent the beveled details of the cabinet door style, but any combination of Dura Supreme’s many door styles, wood species, and finishes can be selected to create a one-of-a-kind bath furniture collection.
A centered console provides plenty of space on both sides of the sink, while drawer stacks resemble a furniture bureau. This luxurious bathroom features Dura Supreme’s “Style Two” furniture series. Style Two offers 15 different configurations (for single sink vanities, double sink vanities, or offset sinks) with multiple decorative bun foot options to create a personal look. A matching bun foot detail was chosen to coordinate with the vanity and linen cabinets.
The bathroom has evolved from its purist utilitarian roots to a more intimate and reflective sanctuary in which to relax and reconnect. A refreshing spa-like environment offers a brisk welcome at the dawning of a new day or a soothing interlude as your day concludes.
Our busy and hectic lifestyles leave us yearning for a private place where we can truly relax and indulge. With amenities that pamper the senses and design elements inspired by luxury spas, bathroom environments are being transformed from the mundane and utilitarian to the extravagant and luxurious.
Bath cabinetry from Dura Supreme offers myriad design directions to create the personal harmony and beauty that are a hallmark of the bath sanctuary. Immerse yourself in our expansive palette of finishes and wood species to discover the look that calms your senses and soothes your soul. Your Dura Supreme designer will guide you through the selections and transform your bath into a beautiful retreat.
Request a FREE Dura Supreme Brochure Packet:
http://www.durasupreme.com/request-brochure
Find a Dura Supreme Showroom near you today:
http://www.durasupreme.com/dealer-locator
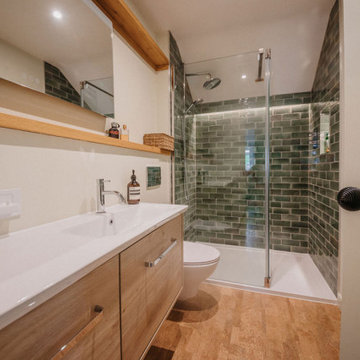
We brought the green from the master bedroom into the en suite through the introduction of green tiles. The illusion of daylight was created through the use of a trench light to throw light down the tiled shower enclosure.

Two matching bathrooms in modern townhouse. Walk in tile shower with white subway tile, small corner step, and glass enclosure. Flat panel wood vanity with quartz countertops, undermount sink, and modern fixtures. Second bath has matching features with single sink and bath tub shower combination.
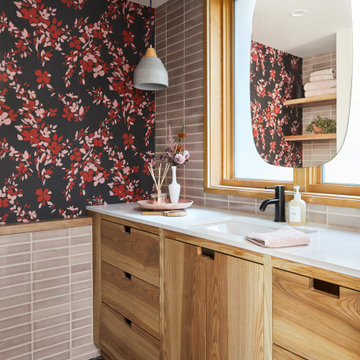
Sprinkled with variation the neutral wall tile and thin brick herringbone floor perfectly balance the playful accent wallpaper.
DESIGN
Kim Cornelison
PHOTOS
Kim Cornelison Photography
Tile Shown: 2x8 in Custom Glaze, Brick in Front Range (floor)
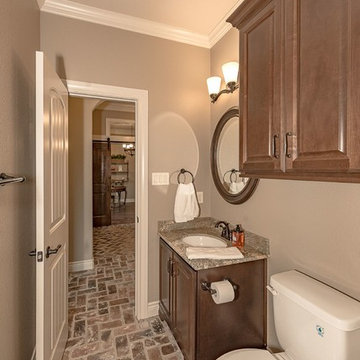
Bath off of the entry feature Kent Moore Cabinets with the Yorktown Door in the Whiskey Barrel Stain and the Uttermost Oveska Mirror.
Cette photo montre une salle d'eau montagne en bois brun de taille moyenne avec un placard à porte shaker, WC séparés, un carrelage marron, du carrelage en travertin, un mur beige, un sol en brique, un lavabo encastré, un plan de toilette en granite et un sol marron.
Cette photo montre une salle d'eau montagne en bois brun de taille moyenne avec un placard à porte shaker, WC séparés, un carrelage marron, du carrelage en travertin, un mur beige, un sol en brique, un lavabo encastré, un plan de toilette en granite et un sol marron.
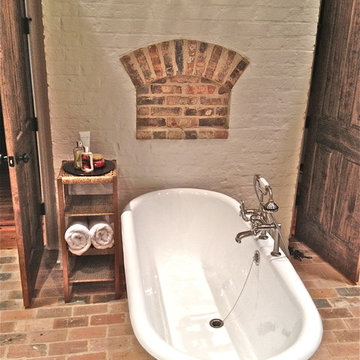
Master bathroom with brick pavers and painted brick fireplace. Has a centered claw-foot wrought iron tub.
Inspiration pour une salle de bain principale chalet avec une baignoire sur pieds et un sol en brique.
Inspiration pour une salle de bain principale chalet avec une baignoire sur pieds et un sol en brique.
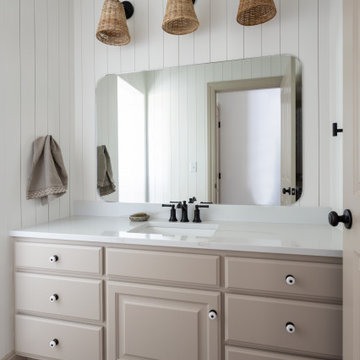
The guest bath perfectly complements the mudroom next door. We continued the slat wall treatment behind the mirror and put the same trim color on the cabinetry for consistency. For a fun flare, we installed 3 rattan sconces above the modern, frameless mirror with rounded edges that soften its look.
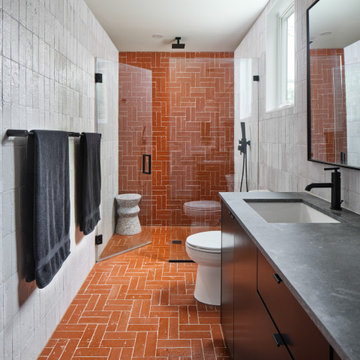
Cette photo montre une salle de bain moderne avec un sol en brique, un plan de toilette en béton, un sol rouge, un plan de toilette gris, meuble double vasque et meuble-lavabo encastré.
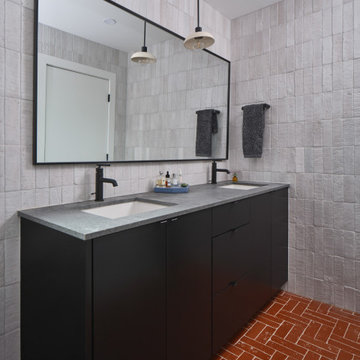
Cette image montre une petite salle de bain minimaliste avec des portes de placard grises, un carrelage gris, un sol en brique, un plan de toilette en béton, un sol rouge, meuble double vasque et meuble-lavabo encastré.
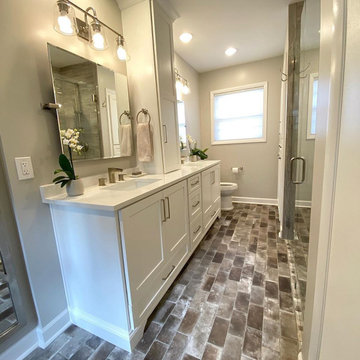
Aménagement d'une salle d'eau classique de taille moyenne avec un placard à porte shaker, des portes de placard blanches, une douche à l'italienne, un carrelage gris, des carreaux de porcelaine, un mur gris, un sol en brique, un lavabo encastré, un plan de toilette en quartz, un sol gris, une cabine de douche à porte battante et un plan de toilette blanc.
Idées déco de salles de bain avec un sol en liège et un sol en brique
5