Idées déco de salles de bain avec un sol en liège et un sol en brique
Trier par :
Budget
Trier par:Populaires du jour
121 - 140 sur 810 photos
1 sur 3
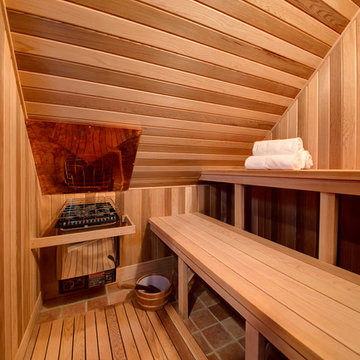
Idée de décoration pour un petit sauna chalet avec un sol en brique et un sol marron.
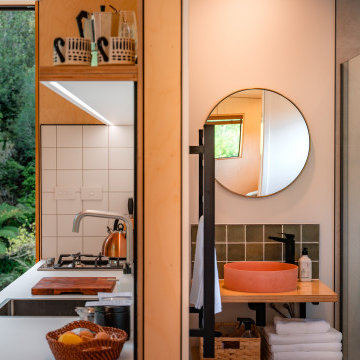
Ceilings and walls are lined with birch ply without skirtings or architraves, and used to build vanities, shelving, and kitchen cabinetry.
Aménagement d'une salle de bain principale craftsman avec un carrelage vert, des carreaux de porcelaine, un sol en liège, un sol marron, un plan de toilette marron, meuble simple vasque, meuble-lavabo suspendu et un plan de toilette en bois.
Aménagement d'une salle de bain principale craftsman avec un carrelage vert, des carreaux de porcelaine, un sol en liège, un sol marron, un plan de toilette marron, meuble simple vasque, meuble-lavabo suspendu et un plan de toilette en bois.

Peter Rymwid Architectural Photography
Exemple d'une salle de bain montagne en bois vieilli avec un lavabo posé, un carrelage beige, un carrelage métro, un mur multicolore, un sol en brique et un placard à porte plane.
Exemple d'une salle de bain montagne en bois vieilli avec un lavabo posé, un carrelage beige, un carrelage métro, un mur multicolore, un sol en brique et un placard à porte plane.

Hulya Kolabas
Aménagement d'une petite salle de bain contemporaine en bois foncé avec un lavabo suspendu, un mur blanc, un placard sans porte, un plan de toilette en acier inoxydable, un carrelage blanc, des carreaux de porcelaine, un sol en brique et une douche à l'italienne.
Aménagement d'une petite salle de bain contemporaine en bois foncé avec un lavabo suspendu, un mur blanc, un placard sans porte, un plan de toilette en acier inoxydable, un carrelage blanc, des carreaux de porcelaine, un sol en brique et une douche à l'italienne.
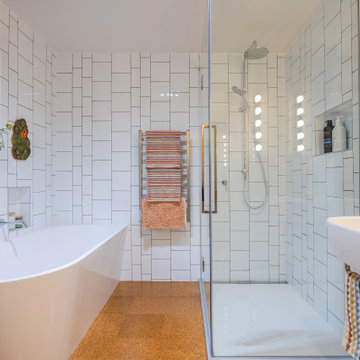
In the family bathroom, a clean and refreshing ambiance takes center stage with a predominantly white color scheme and elegant chrome accents. The back-to-wall-corner bath introduces a touch of luxury, maximizing space and providing a cozy retreat. Two variations of white tiles are thoughtfully employed in a vertical arrangement, adding visual interest without overwhelming the space. This simple yet sophisticated design approach creates a harmonious and timeless atmosphere in the family bathroom, making it a serene and inviting haven for all.
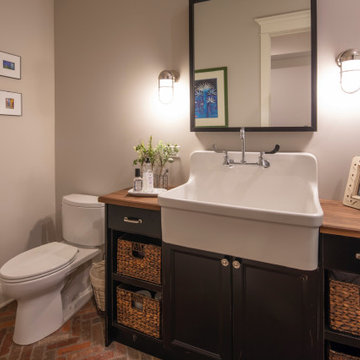
Idées déco pour une salle d'eau avec un placard à porte affleurante, des portes de placard noires, une baignoire en alcôve, un combiné douche/baignoire, WC séparés, un carrelage métro, un mur gris, un sol en brique, une vasque, un plan de toilette en bois, un sol marron, une cabine de douche à porte battante, un plan de toilette marron, meuble simple vasque et meuble-lavabo sur pied.
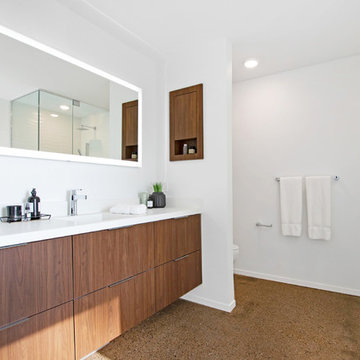
Inspiration pour une salle de bain principale minimaliste en bois foncé de taille moyenne avec un placard à porte plane, une baignoire indépendante, une douche d'angle, un mur blanc, un sol en liège, un plan de toilette en quartz modifié, un sol marron, une cabine de douche à porte battante, un plan de toilette blanc et un lavabo intégré.
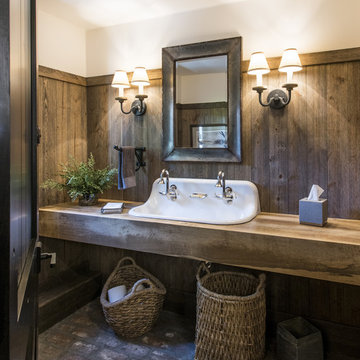
Photography by Andrew Hyslop
Inspiration pour une grande salle de bain rustique en bois brun avec un placard sans porte, un sol en brique, une grande vasque, un plan de toilette en bois, un mur marron et un plan de toilette marron.
Inspiration pour une grande salle de bain rustique en bois brun avec un placard sans porte, un sol en brique, une grande vasque, un plan de toilette en bois, un mur marron et un plan de toilette marron.
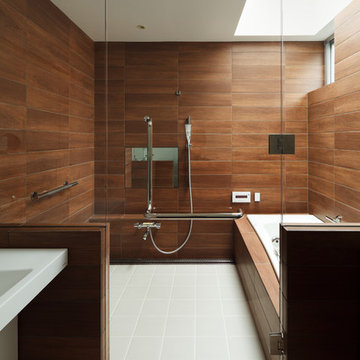
Photo by Takumi Ota
Aménagement d'une grande salle de bain principale moderne en bois foncé avec un placard à porte plane, une douche à l'italienne, un carrelage marron, des carreaux en allumettes, un mur marron, un sol en liège, un lavabo encastré, un plan de toilette en quartz modifié, un sol beige et aucune cabine.
Aménagement d'une grande salle de bain principale moderne en bois foncé avec un placard à porte plane, une douche à l'italienne, un carrelage marron, des carreaux en allumettes, un mur marron, un sol en liège, un lavabo encastré, un plan de toilette en quartz modifié, un sol beige et aucune cabine.
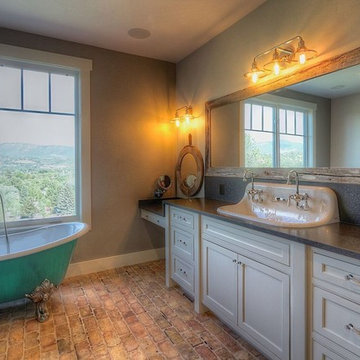
Beautiful master bath with trough sink and beaded flush inset farmhouse cabinetry by WoodHarbor cabinetry
Cette image montre une grande salle de bain principale rustique avec un placard à porte affleurante, des portes de placard blanches, une baignoire sur pieds, un mur beige, un sol en brique, une grande vasque, un plan de toilette en granite, un sol multicolore et un plan de toilette gris.
Cette image montre une grande salle de bain principale rustique avec un placard à porte affleurante, des portes de placard blanches, une baignoire sur pieds, un mur beige, un sol en brique, une grande vasque, un plan de toilette en granite, un sol multicolore et un plan de toilette gris.
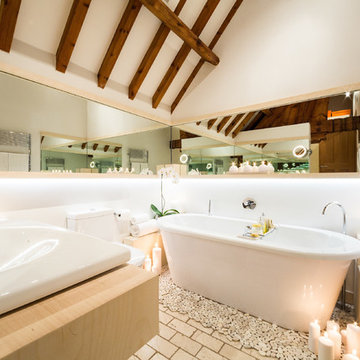
Cette image montre une salle de bain design en bois clair avec un lavabo posé, une baignoire indépendante, un mur blanc et un sol en brique.
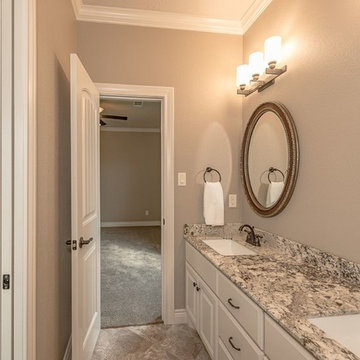
Jack and Jill Bathe with Kent Moore Painted Vanity Cabinet in River Rock
Granite Vanity Top is Alaskan White and the Mirrors are Uttermost Montrose Mirrors
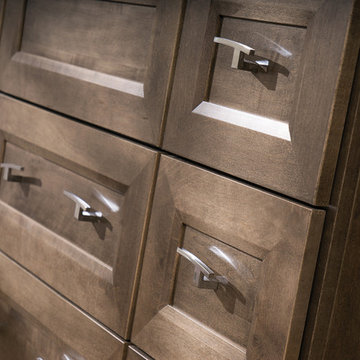
Splash your bath with fine furniture details to create a coordinated and relaxing atmosphere. With a variety of configuration choices, each bathroom vanity console can be designed to cradle a single, double or offset sink basin. A matching linen cabinet can be selected with a deep drawer for towels and paper items, and a convenient full-length mirror for a dressing area. For this vanity, stately beveled legs accent the beveled details of the cabinet door style, but any combination of Dura Supreme’s many door styles, wood species, and finishes can be selected to create a one-of-a-kind bath furniture collection.
A centered console provides plenty of space on both sides of the sink, while drawer stacks resemble a furniture bureau. This luxurious bathroom features Dura Supreme’s “Style Two” furniture series. Style Two offers 15 different configurations (for single sink vanities, double sink vanities, or offset sinks) with multiple decorative bun foot options to create a personal look. A matching bun foot detail was chosen to coordinate with the vanity and linen cabinets.
The bathroom has evolved from its purist utilitarian roots to a more intimate and reflective sanctuary in which to relax and reconnect. A refreshing spa-like environment offers a brisk welcome at the dawning of a new day or a soothing interlude as your day concludes.
Our busy and hectic lifestyles leave us yearning for a private place where we can truly relax and indulge. With amenities that pamper the senses and design elements inspired by luxury spas, bathroom environments are being transformed from the mundane and utilitarian to the extravagant and luxurious.
Bath cabinetry from Dura Supreme offers myriad design directions to create the personal harmony and beauty that are a hallmark of the bath sanctuary. Immerse yourself in our expansive palette of finishes and wood species to discover the look that calms your senses and soothes your soul. Your Dura Supreme designer will guide you through the selections and transform your bath into a beautiful retreat.
Request a FREE Dura Supreme Brochure Packet:
http://www.durasupreme.com/request-brochure
Find a Dura Supreme Showroom near you today:
http://www.durasupreme.com/dealer-locator
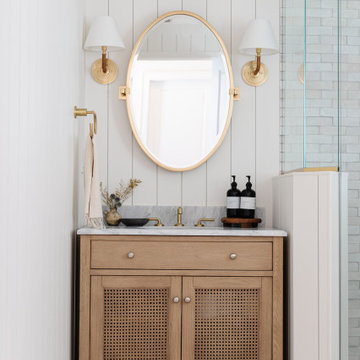
A dated pool house bath at a historic Winter Park home had a remodel to add charm and warmth that it desperately needed.
Exemple d'une salle de bain chic en bois clair de taille moyenne avec une douche d'angle, WC séparés, un carrelage blanc, des carreaux en terre cuite, un mur blanc, un sol en brique, un plan de toilette en marbre, un sol rouge, une cabine de douche à porte battante, un plan de toilette gris, meuble simple vasque, meuble-lavabo sur pied et du lambris de bois.
Exemple d'une salle de bain chic en bois clair de taille moyenne avec une douche d'angle, WC séparés, un carrelage blanc, des carreaux en terre cuite, un mur blanc, un sol en brique, un plan de toilette en marbre, un sol rouge, une cabine de douche à porte battante, un plan de toilette gris, meuble simple vasque, meuble-lavabo sur pied et du lambris de bois.

Renovation of a master bath suite, dressing room and laundry room in a log cabin farm house. Project involved expanding the space to almost three times the original square footage, which resulted in the attractive exterior rock wall becoming a feature interior wall in the bathroom, accenting the stunning copper soaking bathtub.
A two tone brick floor in a herringbone pattern compliments the variations of color on the interior rock and log walls. A large picture window near the copper bathtub allows for an unrestricted view to the farmland. The walk in shower walls are porcelain tiles and the floor and seat in the shower are finished with tumbled glass mosaic penny tile. His and hers vanities feature soapstone counters and open shelving for storage.
Concrete framed mirrors are set above each vanity and the hand blown glass and concrete pendants compliment one another.
Interior Design & Photo ©Suzanne MacCrone Rogers
Architectural Design - Robert C. Beeland, AIA, NCARB
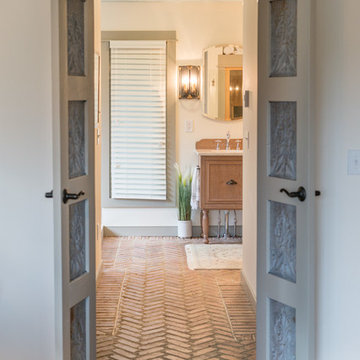
Sean Shannon Photography
Cette photo montre une salle de bain principale chic de taille moyenne avec un placard avec porte à panneau encastré, un mur blanc, un sol en brique et un lavabo encastré.
Cette photo montre une salle de bain principale chic de taille moyenne avec un placard avec porte à panneau encastré, un mur blanc, un sol en brique et un lavabo encastré.
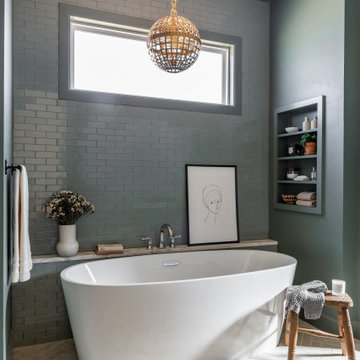
Dip your toes into transitional bathroom design by using a neutral textured thin brick on the floor and cool grey subway tile to surround your tub.
DESIGN
High Street Homes
PHOTOS
Jen Morley Burner
Tile Shown: Glazed Thin Brick in Silk, 2x6 in Driftwood, 3" Hexagon in Iron Ore
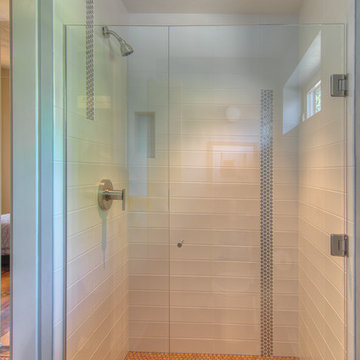
Mike Dean
Idées déco pour une petite douche en alcôve principale classique en bois clair avec un placard à porte plane, un carrelage blanc, carrelage en métal, un mur gris et un sol en liège.
Idées déco pour une petite douche en alcôve principale classique en bois clair avec un placard à porte plane, un carrelage blanc, carrelage en métal, un mur gris et un sol en liège.
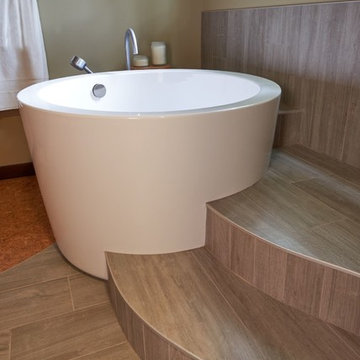
NW Architectural Photography - Dale Lang
Inspiration pour une grande salle de bain principale asiatique avec un bain japonais, un carrelage multicolore, des carreaux de céramique, un sol en liège, un lavabo encastré et un plan de toilette en quartz modifié.
Inspiration pour une grande salle de bain principale asiatique avec un bain japonais, un carrelage multicolore, des carreaux de céramique, un sol en liège, un lavabo encastré et un plan de toilette en quartz modifié.
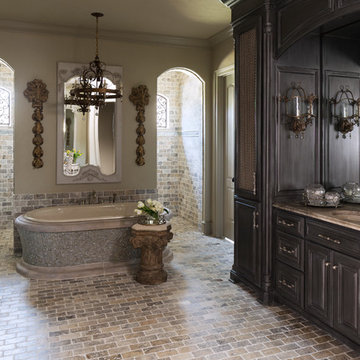
Idée de décoration pour une grande salle de bain principale tradition en bois brun avec un placard avec porte à panneau surélevé, une baignoire indépendante, une douche ouverte, aucune cabine et un sol en brique.
Idées déco de salles de bain avec un sol en liège et un sol en brique
7