Idées déco de salles de bain avec un sol en linoléum et un plan de toilette en surface solide
Trier par :
Budget
Trier par:Populaires du jour
41 - 60 sur 268 photos
1 sur 3
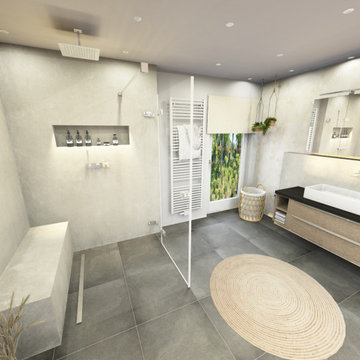
Exemple d'une grande salle d'eau tendance avec un placard à porte affleurante, des portes de placard marrons, une douche à l'italienne, WC suspendus, un mur blanc, un sol en linoléum, une vasque, un plan de toilette en surface solide, un sol beige, aucune cabine, un plan de toilette noir, un banc de douche, meuble simple vasque, meuble-lavabo suspendu et un mur en pierre.
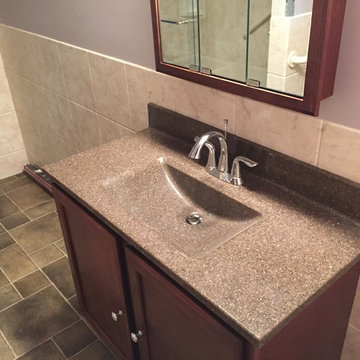
The solid surface vanity top on this vanity has a contemporary wave bowl sink and ample room for setting things on the counter. The faucet is Delta Lahara in a chrome finish. The vanity cabinet and medicine cabinet were made by Merillat, from their classic line. The color is Maple Sedona.
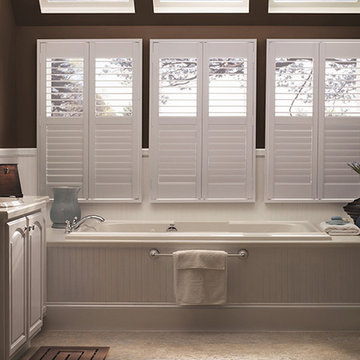
Idée de décoration pour une salle d'eau tradition de taille moyenne avec un placard avec porte à panneau surélevé, des portes de placard blanches, une baignoire posée, un carrelage beige, des dalles de pierre, un mur marron, un sol en linoléum et un plan de toilette en surface solide.
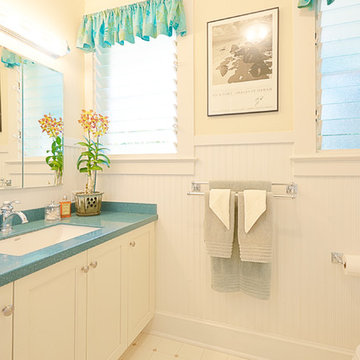
Orlando Benedicto, Photographer
Exemple d'une salle de bain exotique de taille moyenne avec un placard à porte shaker, des portes de placard blanches, une douche d'angle, WC séparés, un carrelage blanc, un mur blanc, un sol en linoléum, un lavabo encastré et un plan de toilette en surface solide.
Exemple d'une salle de bain exotique de taille moyenne avec un placard à porte shaker, des portes de placard blanches, une douche d'angle, WC séparés, un carrelage blanc, un mur blanc, un sol en linoléum, un lavabo encastré et un plan de toilette en surface solide.
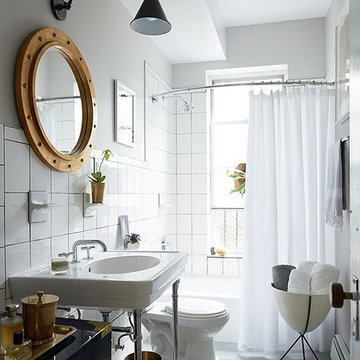
Step 5: Easy-to-Install Flooring: I used two kinds of tile, one solid and one patterned. I arranged the tiles so that the patterned ones were in the center and the solid tiles formed a border around the edges. Harvey Maria, the maker of these tiles, has a lot of great information about instillation on its website and even a few really helpful video tutorials!
Photo by Manuel Rodriguez
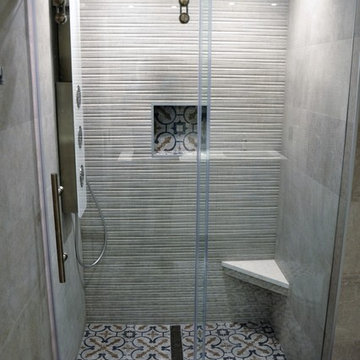
Jason
Cette image montre une douche en alcôve principale design de taille moyenne avec des portes de placard grises, WC à poser, un mur marron, un sol en linoléum, un lavabo encastré et un plan de toilette en surface solide.
Cette image montre une douche en alcôve principale design de taille moyenne avec des portes de placard grises, WC à poser, un mur marron, un sol en linoléum, un lavabo encastré et un plan de toilette en surface solide.
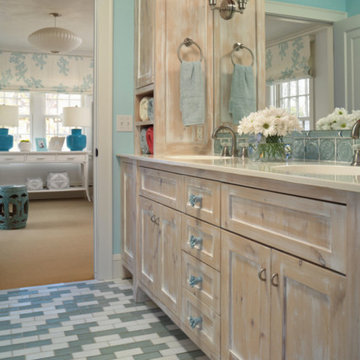
Idées déco pour une salle d'eau romantique en bois vieilli de taille moyenne avec un placard à porte shaker, un mur bleu, un sol en linoléum, un lavabo encastré, un plan de toilette en surface solide et un sol multicolore.
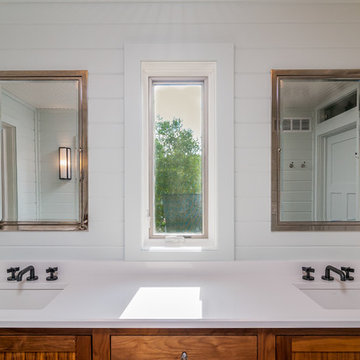
Cette photo montre une grande douche en alcôve principale chic en bois brun avec un placard à porte shaker, un mur blanc, un sol en linoléum, un lavabo encastré, une cabine de douche à porte battante et un plan de toilette en surface solide.
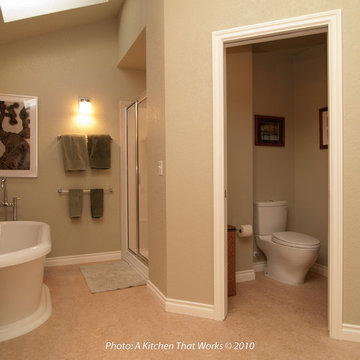
A separate water closet with it's own fan ensures privacy when more than one person is using the bathroom. A skirted dual flush toilet makes water conservation and cleaning a breeze.
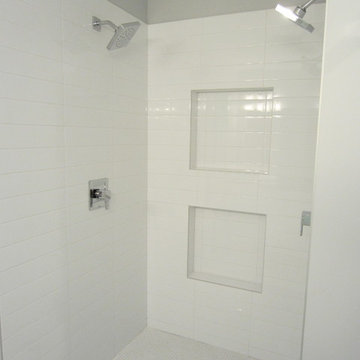
Idées déco pour une douche en alcôve principale classique de taille moyenne avec un placard à porte shaker, des portes de placard blanches, une baignoire en alcôve, WC à poser, un carrelage noir et blanc, un carrelage métro, un mur gris, un sol en linoléum, un lavabo posé et un plan de toilette en surface solide.
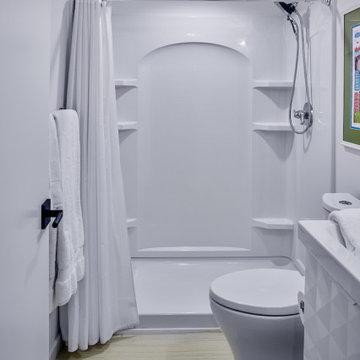
A new basement bathroom is added in the whole-home renovation. Design and construction by Meadowlark Design + Build in Ann Arbor, Michigan. Professional photography by Sean Carter.
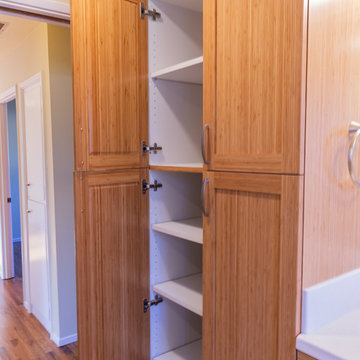
We were hired to combine the main hall bath and a 1/2 bath of the master bedroom. The main bathroom was partially gutted when we started the design project as a severe water event had occurred. The client wanted an economical, but modern looking remodel that would be appealing to buyers in the future when she needed to sell and move to a retirement community as she currently lived alone.
The new tub/shower is in the location of the original 1/2 bath. Our homeowner wanted an easy to clean. but modern looking shower and vanity. Lanmark by Lane Marble was chosen as it has no grout and is a seamless product similar to Corian. We created 2 niches in the shower to store bottles to keep them off the tub deck and prevent them from slipping into the shower. An American Standard Princeton bathtub was chosen, so when the client eventually left her home, her home would be appealing to families with small children. For the vanity the same Lanmark color was chosen with 2 integrated sinks for easy cleaning.
Delta and Moen faucets, showerheads, and accessories were mix and matched to update the bathroom. Vinyl flooring was also chosen for its ease of cleaning and care.
Bamboo cabinetry was added to provide a modern,, timeless, and warm wood tone to the space. In this small home, storage is badly needed so I created a large linen cabinet with a pull-out shelf on the lower shelf for easier access for that shelf.
The original 1/2 bath window in the new tub/shower area was replaced with a new vinyl window and wrapped with Lanmark to provide a watertight system.
To give plenty of lighting at the vanity, George Kovacs LED lights fixtures were installed over each sink. This bathroom is now a light and bright space that will be functional and beautiful for years to come.
This project was designed for and completed by Corvallis Custom Kitchens and Baths.
Photos by: H. Needham
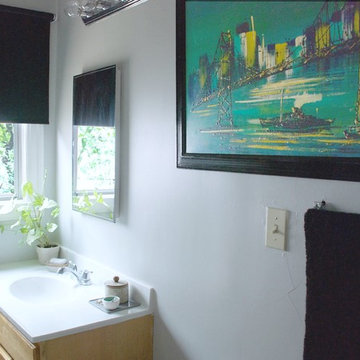
Britney Stanley
Cette image montre une petite salle de bain bohème en bois clair avec un plan vasque, un placard à porte plane, un plan de toilette en surface solide, une baignoire en alcôve, un combiné douche/baignoire, WC à poser, un mur gris et un sol en linoléum.
Cette image montre une petite salle de bain bohème en bois clair avec un plan vasque, un placard à porte plane, un plan de toilette en surface solide, une baignoire en alcôve, un combiné douche/baignoire, WC à poser, un mur gris et un sol en linoléum.
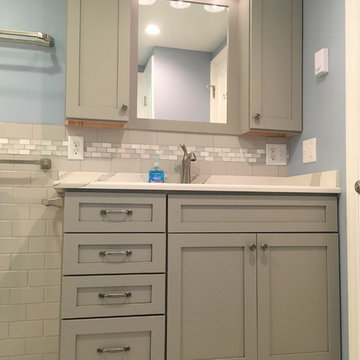
Idées déco pour une grande salle de bain principale classique avec un placard avec porte à panneau encastré, des portes de placard grises, une baignoire sur pieds, un combiné douche/baignoire, WC séparés, un carrelage multicolore, mosaïque, un mur gris, un sol en linoléum, un plan vasque, un plan de toilette en surface solide, un sol multicolore et une cabine de douche avec un rideau.
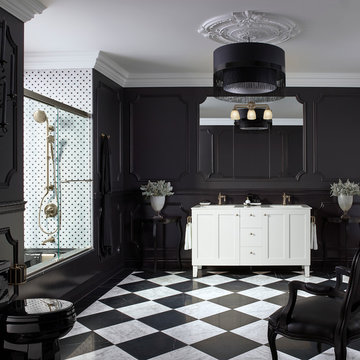
Exemple d'une salle de bain tendance en bois foncé avec un placard à porte plane, une baignoire en alcôve, un combiné douche/baignoire, WC suspendus, un carrelage noir et blanc, un mur noir, un sol en linoléum, une vasque, un plan de toilette en surface solide, un sol noir et une cabine de douche à porte battante.
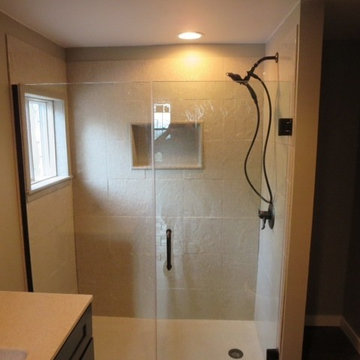
AFTER: Notice the large window added into the shower area to give natural light. The shower surround is from Onyx Collection and is the "stone" finish in Tiramisu. The accent in in Journey. These look a bit like quartz or granite to the untrained eye - a nice mid-range product. The shower doors are frameless and hinged. The space to the right of the shower will accommodate a 24" cabinet for linens and supplies.
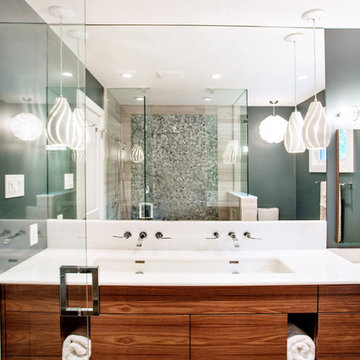
Custom Vanity by Absolute Cabinets. Design by Madison Taylor.
Idée de décoration pour une grande salle d'eau minimaliste en bois foncé avec un placard à porte plane, une baignoire d'angle, une douche ouverte, WC à poser, un carrelage blanc, des dalles de pierre, un mur blanc, un sol en linoléum, une grande vasque et un plan de toilette en surface solide.
Idée de décoration pour une grande salle d'eau minimaliste en bois foncé avec un placard à porte plane, une baignoire d'angle, une douche ouverte, WC à poser, un carrelage blanc, des dalles de pierre, un mur blanc, un sol en linoléum, une grande vasque et un plan de toilette en surface solide.
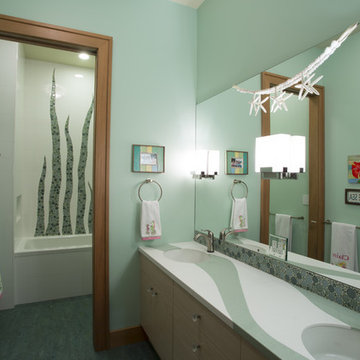
Chad DeRosa Photography
Idée de décoration pour une grande salle de bain tradition en bois clair pour enfant avec un lavabo encastré, un placard à porte plane, un plan de toilette en surface solide, une baignoire en alcôve, un combiné douche/baignoire, WC suspendus, un carrelage beige, un carrelage en pâte de verre, un mur vert et un sol en linoléum.
Idée de décoration pour une grande salle de bain tradition en bois clair pour enfant avec un lavabo encastré, un placard à porte plane, un plan de toilette en surface solide, une baignoire en alcôve, un combiné douche/baignoire, WC suspendus, un carrelage beige, un carrelage en pâte de verre, un mur vert et un sol en linoléum.
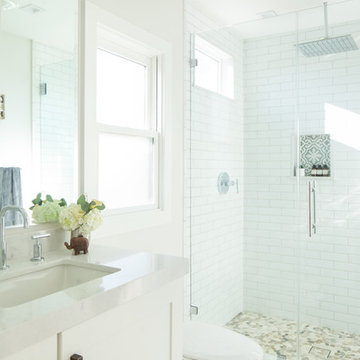
Réalisation d'une petite salle de bain tradition avec un placard à porte shaker, des portes de placard blanches, un carrelage blanc, un plan de toilette en surface solide, WC séparés, des carreaux de céramique, un mur blanc, un sol en linoléum, un lavabo encastré, un sol turquoise et une cabine de douche à porte battante.
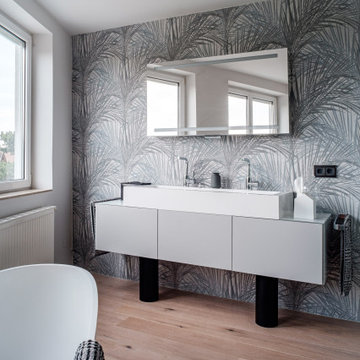
Durch eine Komplettsanierung dieser Dachgeschoss-Maisonette mit 160m² entstand eine wundervoll stilsichere Lounge zum darin wohlfühlen.
Bevor die neue Möblierung eingesetzt wurde, musste zuerst der Altbestand entsorgt werden. Weiters wurden die Sanitärsleitungen vollkommen erneuert, im oberen Teil der zweistöckigen Wohnung eine Sanitäranlage neu erstellt.
Das Mobiliar, aus Häusern wie Minotti und Fendi zusammengetragen, unterliegt stets der naturalistischen Eleganz, die sich durch zahlreiche Gold- und Silberelemente aus der grün-beigen Farbgebung kennzeichnet.
Idées déco de salles de bain avec un sol en linoléum et un plan de toilette en surface solide
3