Idées déco de salles de bain avec un sol en linoléum et un plan de toilette en surface solide
Trier par :
Budget
Trier par:Populaires du jour
61 - 80 sur 268 photos
1 sur 3
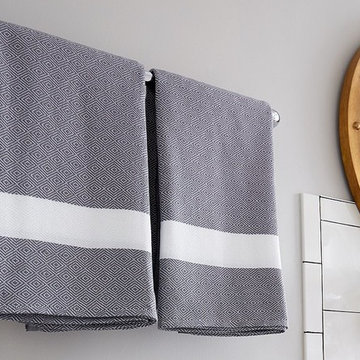
Step 7: A New Color Palette: It’s no surprise to anyone that a fresh coat of paint goes a long way toward reviving a space. I wanted the bathroom to retain a light and airy vibe, so I painted the walls a soft gray, which also helps the white tiles pop as a design feature.
Photo by Manuel Rodriguez
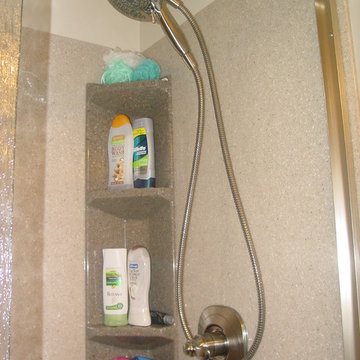
Idée de décoration pour une petite douche en alcôve tradition avec un lavabo encastré, un placard avec porte à panneau surélevé, des portes de placard blanches, un plan de toilette en surface solide, WC séparés, un carrelage beige, un mur beige et un sol en linoléum.
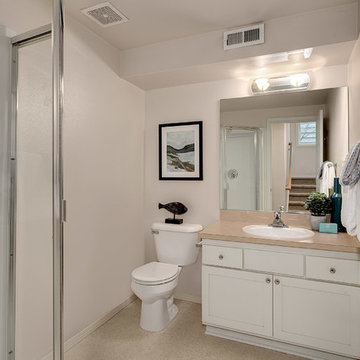
HD Estates
Exemple d'une petite salle d'eau chic avec un placard à porte shaker, des portes de placard blanches, WC séparés, un carrelage beige, un mur jaune, un sol en linoléum, un lavabo posé et un plan de toilette en surface solide.
Exemple d'une petite salle d'eau chic avec un placard à porte shaker, des portes de placard blanches, WC séparés, un carrelage beige, un mur jaune, un sol en linoléum, un lavabo posé et un plan de toilette en surface solide.
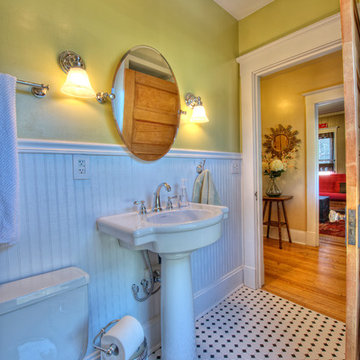
Inspiration pour une petite salle d'eau traditionnelle avec WC séparés, un mur jaune, un sol en linoléum, un lavabo de ferme et un plan de toilette en surface solide.
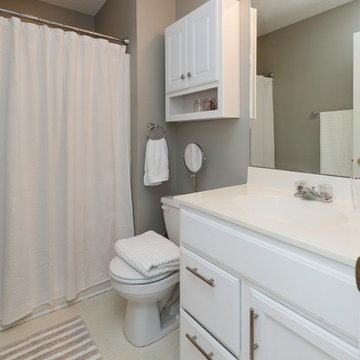
Jake Boyd Photography
Exemple d'une petite douche en alcôve principale chic avec un placard à porte shaker, des portes de placard blanches, WC à poser, un carrelage blanc, des carreaux de porcelaine, un mur gris, un sol en linoléum, un lavabo posé et un plan de toilette en surface solide.
Exemple d'une petite douche en alcôve principale chic avec un placard à porte shaker, des portes de placard blanches, WC à poser, un carrelage blanc, des carreaux de porcelaine, un mur gris, un sol en linoléum, un lavabo posé et un plan de toilette en surface solide.
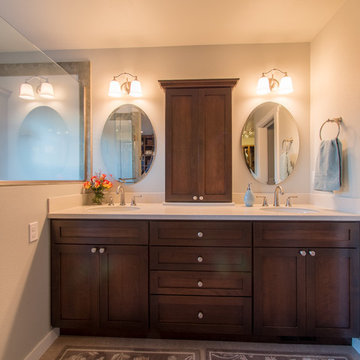
Idée de décoration pour une salle de bain principale champêtre en bois foncé de taille moyenne avec un placard à porte shaker, une douche double, WC séparés, un carrelage vert, des carreaux de porcelaine, un mur bleu, un sol en linoléum, un lavabo encastré, un plan de toilette en surface solide, un sol beige, une cabine de douche à porte battante, un plan de toilette blanc, un banc de douche, meuble double vasque et meuble-lavabo encastré.
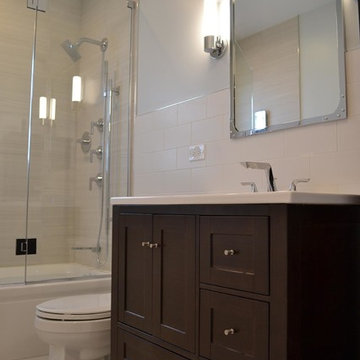
Cette photo montre une salle d'eau tendance de taille moyenne avec un placard en trompe-l'oeil, des portes de placard marrons, une baignoire posée, un combiné douche/baignoire, WC à poser, un carrelage blanc, un carrelage métro, un mur gris, un sol en linoléum, un lavabo posé, un plan de toilette en surface solide, un sol beige, une cabine de douche à porte battante et un plan de toilette blanc.
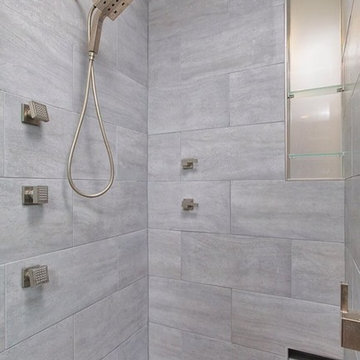
Produced by Cipriani Remodeling Solutions - Woodbury, NJ
Cette image montre une grande douche en alcôve principale design en bois foncé avec un lavabo intégré, un placard à porte plane, un plan de toilette en surface solide, WC suspendus, un carrelage gris, des carreaux de porcelaine, un mur gris et un sol en linoléum.
Cette image montre une grande douche en alcôve principale design en bois foncé avec un lavabo intégré, un placard à porte plane, un plan de toilette en surface solide, WC suspendus, un carrelage gris, des carreaux de porcelaine, un mur gris et un sol en linoléum.
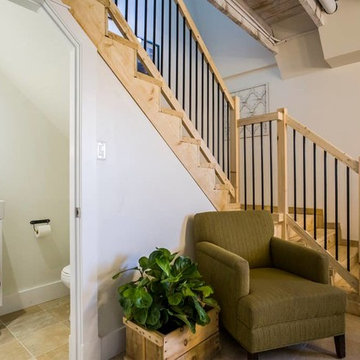
Réalisation d'une petite salle de bain chalet avec un placard à porte plane, des portes de placard blanches, WC séparés, un mur blanc, un sol en linoléum, un lavabo intégré, un plan de toilette en surface solide, un sol beige et un plan de toilette blanc.
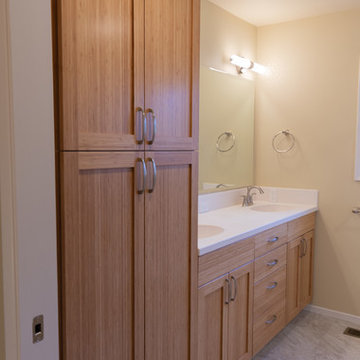
We were hired to combine the main hall bath and a 1/2 bath of the master bedroom. The main bathroom was partially gutted when we started the design project as a severe water event had occurred. The client wanted an economical, but modern looking remodel that would be appealing to buyers in the future when she needed to sell and move to a retirement community as she currently lived alone.
The new tub/shower is in the location of the original 1/2 bath. Our homeowner wanted an easy to clean. but modern looking shower and vanity. Lanmark by Lane Marble was chosen as it has no grout and is a seamless product similar to Corian. We created 2 niches in the shower to store bottles to keep them off the tub deck and prevent them from slipping into the shower. An American Standard Princeton bathtub was chosen, so when the client eventually left her home, her home would be appealing to families with small children. For the vanity the same Lanmark color was chosen with 2 integrated sinks for easy cleaning.
Delta and Moen faucets, showerheads, and accessories were mix and matched to update the bathroom. Vinyl flooring was also chosen for its ease of cleaning and care.
Bamboo cabinetry was added to provide a modern,, timeless, and warm wood tone to the space. In this small home, storage is badly needed so I created a large linen cabinet with a pull-out shelf on the lower shelf for easier access for that shelf.
The original 1/2 bath window in the new tub/shower area was replaced with a new vinyl window and wrapped with Lanmark to provide a watertight system.
To give plenty of lighting at the vanity, George Kovacs LED lights fixtures were installed over each sink. This bathroom is now a light and bright space that will be functional and beautiful for years to come.
This project was designed for and completed by Corvallis Custom Kitchens and Baths.
Photos by: H. Needham
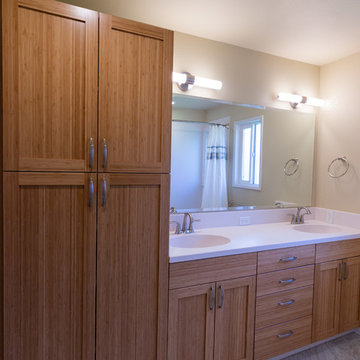
We were hired to combine the main hall bath and a 1/2 bath of the master bedroom. The main bathroom was partially gutted when we started the design project as a severe water event had occurred. The client wanted an economical, but modern looking remodel that would be appealing to buyers in the future when she needed to sell and move to a retirement community as she currently lived alone.
The new tub/shower is in the location of the original 1/2 bath. Our homeowner wanted an easy to clean. but modern looking shower and vanity. Lanmark by Lane Marble was chosen as it has no grout and is a seamless product similar to Corian. We created 2 niches in the shower to store bottles to keep them off the tub deck and prevent them from slipping into the shower. An American Standard Princeton bathtub was chosen, so when the client eventually left her home, her home would be appealing to families with small children. For the vanity the same Lanmark color was chosen with 2 integrated sinks for easy cleaning.
Delta and Moen faucets, showerheads, and accessories were mix and matched to update the bathroom. Vinyl flooring was also chosen for its ease of cleaning and care.
Bamboo cabinetry was added to provide a modern,, timeless, and warm wood tone to the space. In this small home, storage is badly needed so I created a large linen cabinet with a pull-out shelf on the lower shelf for easier access for that shelf.
The original 1/2 bath window in the new tub/shower area was replaced with a new vinyl window and wrapped with Lanmark to provide a watertight system.
To give plenty of lighting at the vanity, George Kovacs LED lights fixtures were installed over each sink. This bathroom is now a light and bright space that will be functional and beautiful for years to come.
This project was designed for and completed by Corvallis Custom Kitchens and Baths.
Photos by: H. Needham
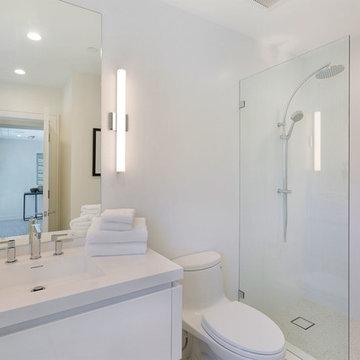
Bathroom
Cette image montre une douche en alcôve principale design de taille moyenne avec un placard à porte plane, des portes de placard blanches, WC à poser, un carrelage blanc, des carreaux de porcelaine, un mur blanc, un sol en linoléum, un lavabo intégré, un plan de toilette en surface solide, un sol beige, aucune cabine et un plan de toilette blanc.
Cette image montre une douche en alcôve principale design de taille moyenne avec un placard à porte plane, des portes de placard blanches, WC à poser, un carrelage blanc, des carreaux de porcelaine, un mur blanc, un sol en linoléum, un lavabo intégré, un plan de toilette en surface solide, un sol beige, aucune cabine et un plan de toilette blanc.
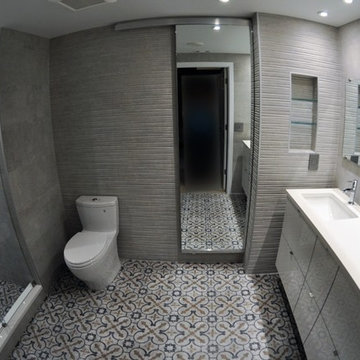
Jason
Réalisation d'une douche en alcôve principale design de taille moyenne avec un placard à porte plane, des portes de placard grises, WC à poser, un mur marron, un sol en linoléum, un lavabo encastré et un plan de toilette en surface solide.
Réalisation d'une douche en alcôve principale design de taille moyenne avec un placard à porte plane, des portes de placard grises, WC à poser, un mur marron, un sol en linoléum, un lavabo encastré et un plan de toilette en surface solide.
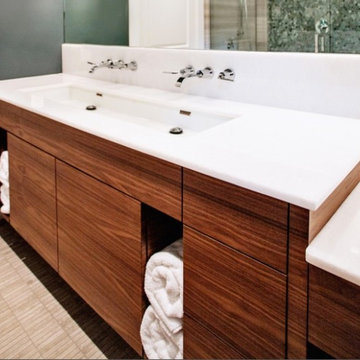
Custom Vanity by Absolute Cabinets. Design by Madison Taylor.
Aménagement d'une grande salle de bain principale moderne en bois brun avec un placard à porte plane, une douche ouverte, WC à poser, un carrelage blanc, des dalles de pierre, un sol en linoléum, un plan de toilette en surface solide, une baignoire indépendante, un mur gris et un lavabo posé.
Aménagement d'une grande salle de bain principale moderne en bois brun avec un placard à porte plane, une douche ouverte, WC à poser, un carrelage blanc, des dalles de pierre, un sol en linoléum, un plan de toilette en surface solide, une baignoire indépendante, un mur gris et un lavabo posé.
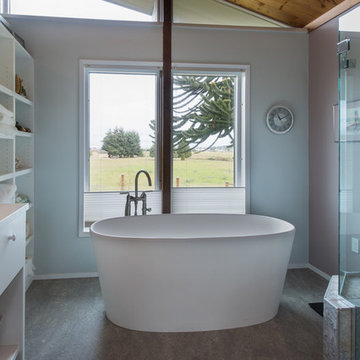
Phil Tauran Photography
Idée de décoration pour une douche en alcôve principale tradition de taille moyenne avec un placard à porte plane, des portes de placard blanches, un plan de toilette en surface solide, une baignoire indépendante, un sol en linoléum et un mur blanc.
Idée de décoration pour une douche en alcôve principale tradition de taille moyenne avec un placard à porte plane, des portes de placard blanches, un plan de toilette en surface solide, une baignoire indépendante, un sol en linoléum et un mur blanc.
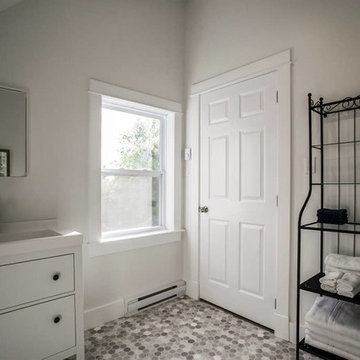
Idée de décoration pour une salle d'eau chalet de taille moyenne avec un placard à porte plane, des portes de placard blanches, une douche d'angle, WC séparés, un mur blanc, un sol en linoléum, un lavabo intégré, un plan de toilette en surface solide, un sol multicolore, une cabine de douche à porte battante et un plan de toilette blanc.
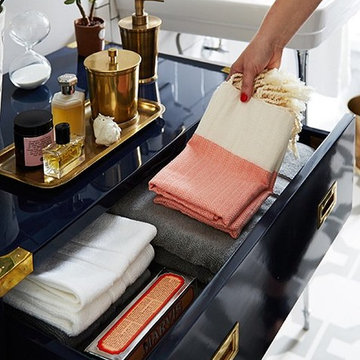
Step 6: Creative Storage Solutions: While the previous cabinet below the sink did provide more storage than the new pedestal sink, it still wasn’t enough. I added a glossy blue campaign dresser that more than compensates for the storage we gave up with the cabinet—and it also provides additional counter space! When looking for nontraditional bathroom storage options, scale is everything. This piece is actually a bedside table.
Photo by Manuel Rodriguez
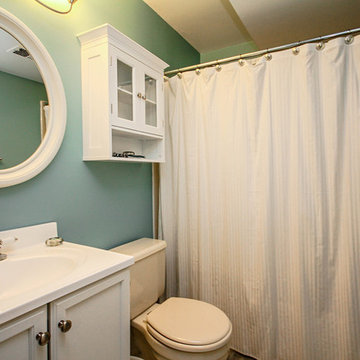
Roman Caprano
Exemple d'une salle de bain chic de taille moyenne pour enfant avec un lavabo posé, un placard à porte shaker, des portes de placard blanches, un plan de toilette en surface solide, WC à poser, un carrelage blanc, des carreaux de céramique, un mur bleu et un sol en linoléum.
Exemple d'une salle de bain chic de taille moyenne pour enfant avec un lavabo posé, un placard à porte shaker, des portes de placard blanches, un plan de toilette en surface solide, WC à poser, un carrelage blanc, des carreaux de céramique, un mur bleu et un sol en linoléum.
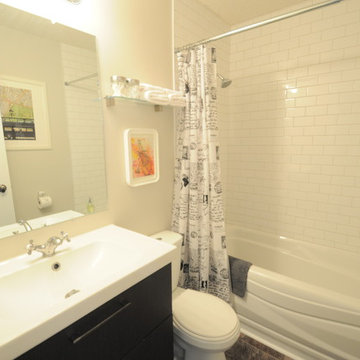
Shannon Sarazen
Réalisation d'une salle de bain style shabby chic en bois foncé de taille moyenne avec une baignoire en alcôve, WC séparés, un carrelage blanc, des carreaux de céramique, un mur gris, un sol en linoléum, un lavabo intégré et un plan de toilette en surface solide.
Réalisation d'une salle de bain style shabby chic en bois foncé de taille moyenne avec une baignoire en alcôve, WC séparés, un carrelage blanc, des carreaux de céramique, un mur gris, un sol en linoléum, un lavabo intégré et un plan de toilette en surface solide.
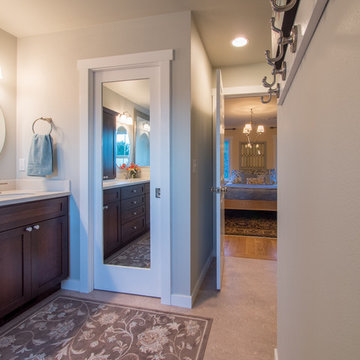
Réalisation d'une salle de bain principale champêtre en bois foncé de taille moyenne avec un placard à porte shaker, une douche double, WC séparés, un carrelage vert, des carreaux de porcelaine, un mur bleu, un sol en linoléum, un lavabo encastré, un plan de toilette en surface solide, un sol beige, une cabine de douche à porte battante, un plan de toilette blanc, un banc de douche, meuble double vasque et meuble-lavabo encastré.
Idées déco de salles de bain avec un sol en linoléum et un plan de toilette en surface solide
4