Idées déco de salles de bain avec un sol en linoléum et un sol beige
Trier par :
Budget
Trier par:Populaires du jour
141 - 160 sur 190 photos
1 sur 3
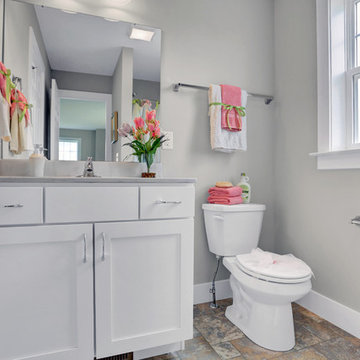
This spacious 2-story home with welcoming front porch includes a 3-car Garage with a mudroom entry complete with built-in lockers. Upon entering the home, the Foyer is flanked by the Living Room to the right and, to the left, a formal Dining Room with tray ceiling and craftsman style wainscoting and chair rail. The dramatic 2-story Foyer opens to Great Room with cozy gas fireplace featuring floor to ceiling stone surround. The Great Room opens to the Breakfast Area and Kitchen featuring stainless steel appliances, attractive cabinetry, and granite countertops with tile backsplash. Sliding glass doors off of the Kitchen and Breakfast Area provide access to the backyard patio. Also on the 1st floor is a convenient Study with coffered ceiling. The 2nd floor boasts all 4 bedrooms, 3 full bathrooms, a laundry room, and a large Rec Room. The Owner's Suite with elegant tray ceiling and expansive closet includes a private bathroom with tile shower and whirlpool tub.
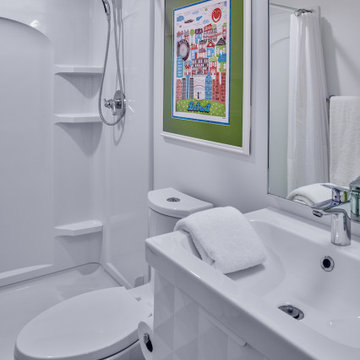
A new basement bathroom is added in the whole-home renovation. Design and construction by Meadowlark Design + Build in Ann Arbor, Michigan. Professional photography by Sean Carter.
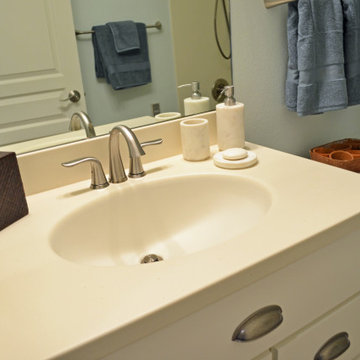
The color of the solid surface counter an integrated sink adds warmth to this small space.
Cette image montre une salle de bain design de taille moyenne avec un placard à porte shaker, des portes de placard blanches, une baignoire posée, un espace douche bain, WC séparés, un mur bleu, un sol en linoléum, un lavabo intégré, un plan de toilette en surface solide, un sol beige, une cabine de douche avec un rideau et un plan de toilette beige.
Cette image montre une salle de bain design de taille moyenne avec un placard à porte shaker, des portes de placard blanches, une baignoire posée, un espace douche bain, WC séparés, un mur bleu, un sol en linoléum, un lavabo intégré, un plan de toilette en surface solide, un sol beige, une cabine de douche avec un rideau et un plan de toilette beige.
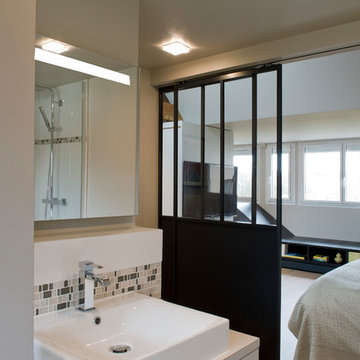
verrière de séparation avec la chambre laissant passer la lumière en double exposition
Claustra délimitant l'espace toilette et décorative
Exemple d'une grande salle de bain principale tendance avec des portes de placard beiges, une douche d'angle, WC suspendus, un carrelage blanc, des carreaux de céramique, un mur beige, un sol en linoléum, un lavabo posé, un plan de toilette en stratifié, un sol beige, aucune cabine et un plan de toilette beige.
Exemple d'une grande salle de bain principale tendance avec des portes de placard beiges, une douche d'angle, WC suspendus, un carrelage blanc, des carreaux de céramique, un mur beige, un sol en linoléum, un lavabo posé, un plan de toilette en stratifié, un sol beige, aucune cabine et un plan de toilette beige.
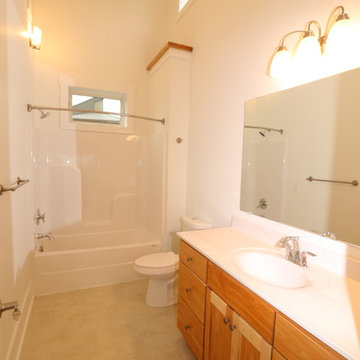
Réalisation d'une douche en alcôve principale minimaliste en bois clair de taille moyenne avec un placard à porte shaker, WC séparés, un mur blanc, un sol en linoléum, un lavabo intégré, un plan de toilette en marbre, un sol beige et aucune cabine.
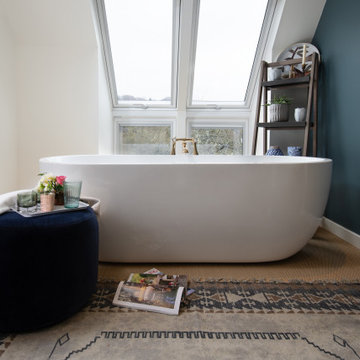
Bathroom
Exemple d'une salle de bain chic en bois brun de taille moyenne pour enfant avec un placard en trompe-l'oeil, une baignoire indépendante, une douche à l'italienne, WC à poser, un carrelage bleu, des carreaux de céramique, un mur bleu, un sol en linoléum, une grande vasque, un plan de toilette en bois, un sol beige, une cabine de douche à porte battante et un plan de toilette marron.
Exemple d'une salle de bain chic en bois brun de taille moyenne pour enfant avec un placard en trompe-l'oeil, une baignoire indépendante, une douche à l'italienne, WC à poser, un carrelage bleu, des carreaux de céramique, un mur bleu, un sol en linoléum, une grande vasque, un plan de toilette en bois, un sol beige, une cabine de douche à porte battante et un plan de toilette marron.
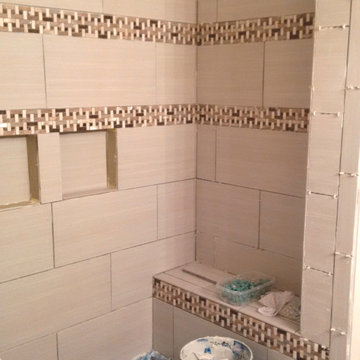
This is a walk in shower project in progress. Shower was finished off with grab bars and a sliding shower door.
Inspiration pour une salle de bain traditionnelle en bois clair de taille moyenne avec un placard à porte shaker, un carrelage beige, des carreaux de céramique, un mur jaune, un sol en linoléum, un lavabo posé, un plan de toilette en stratifié, un sol beige, une cabine de douche à porte coulissante et un plan de toilette beige.
Inspiration pour une salle de bain traditionnelle en bois clair de taille moyenne avec un placard à porte shaker, un carrelage beige, des carreaux de céramique, un mur jaune, un sol en linoléum, un lavabo posé, un plan de toilette en stratifié, un sol beige, une cabine de douche à porte coulissante et un plan de toilette beige.
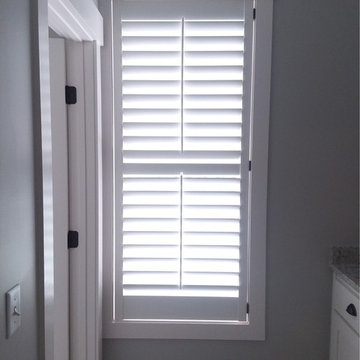
Shutter with a divider rail, 3.5 inch louvers and traditional tilt.
Idée de décoration pour une salle de bain design de taille moyenne avec un mur vert, un sol en linoléum et un sol beige.
Idée de décoration pour une salle de bain design de taille moyenne avec un mur vert, un sol en linoléum et un sol beige.
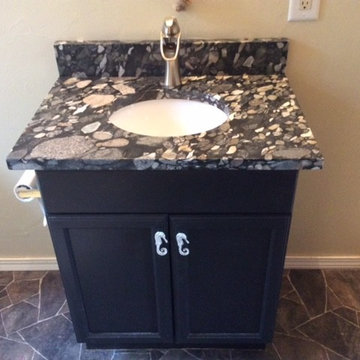
Jurassic Granite Vanity Top
Idée de décoration pour une petite salle d'eau avec un placard avec porte à panneau encastré, des portes de placard noires, un mur beige, un sol en linoléum, un lavabo encastré, un plan de toilette en granite et un sol beige.
Idée de décoration pour une petite salle d'eau avec un placard avec porte à panneau encastré, des portes de placard noires, un mur beige, un sol en linoléum, un lavabo encastré, un plan de toilette en granite et un sol beige.
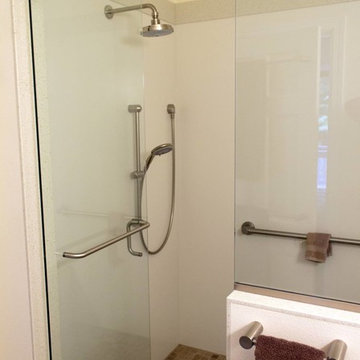
A traditional Japanese wet room, the shower and bath are enclosed behind a glass wall. The walls are clad in solid surface off-white panels with a contrasting trim and a tile floor. The fixed rain head shower and the hand-held shower head on a slide bar allow the bather to choose a standing or sitting position for showering. A grab bar on the back wall provides confidence to bathers using either the shower or the bathtub.
Photo: West Sound Home & Garden

Intevento di ristrutturazione di bagno con budget low cost.
Rivestimento a smalto verde Sikkens alle pareti, inserimento di motivo a carta da parati.
Mobile lavabo bianco sospeso.
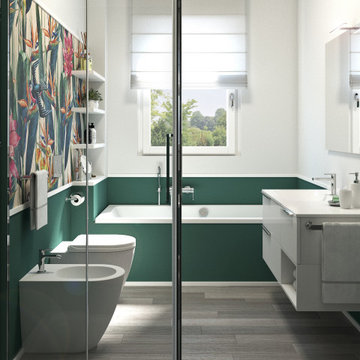
Intevento di ristrutturazione di bagno con budget low cost.
Rivestimento a smalto verde Sikkens alle pareti, inserimento di motivo a carta da parati.
Mobile lavabo bianco sospeso.
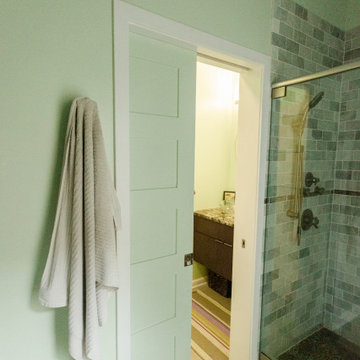
Custom bath with pocket door leading to shower and toilet room.
Aménagement d'une salle de bain principale moderne de taille moyenne avec un placard à porte plane, des portes de placard marrons, WC à poser, un carrelage vert, des carreaux de céramique, un mur vert, un sol en linoléum, une vasque, un plan de toilette en carrelage, un sol beige, une cabine de douche à porte battante et un plan de toilette beige.
Aménagement d'une salle de bain principale moderne de taille moyenne avec un placard à porte plane, des portes de placard marrons, WC à poser, un carrelage vert, des carreaux de céramique, un mur vert, un sol en linoléum, une vasque, un plan de toilette en carrelage, un sol beige, une cabine de douche à porte battante et un plan de toilette beige.

Intevento di ristrutturazione di bagno con budget low cost.
Rivestimento a smalto tortora Sikkens alle pareti, inserimento di motivo a carta da parati.
Mobile lavabo nero sospeso.
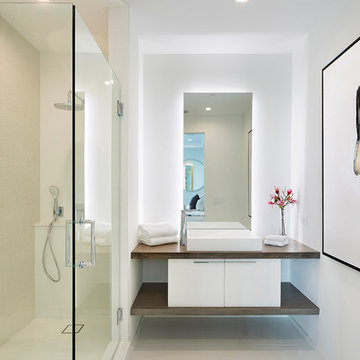
Bathroom
Cette image montre une salle de bain principale minimaliste de taille moyenne avec un placard à porte plane, des portes de placard blanches, WC à poser, un carrelage blanc, des carreaux de porcelaine, un mur blanc, un sol en linoléum, un plan de toilette en quartz modifié, un sol beige, une cabine de douche à porte battante, un plan de toilette blanc, une douche d'angle et un lavabo posé.
Cette image montre une salle de bain principale minimaliste de taille moyenne avec un placard à porte plane, des portes de placard blanches, WC à poser, un carrelage blanc, des carreaux de porcelaine, un mur blanc, un sol en linoléum, un plan de toilette en quartz modifié, un sol beige, une cabine de douche à porte battante, un plan de toilette blanc, une douche d'angle et un lavabo posé.
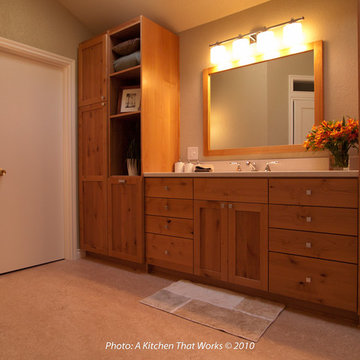
His and Hers bathroom storage helps preserve matrimonial harmony in the bathroom.
Shaker Style custom FSC alder cabinet doors/drawers on FSC maple plywood boxes, low voc paints and mdf moldings, linoleum flooring, low flow plumbing fixtures and high durability solid surface countertop and shower surround make for a low maintenance and low VOC emitting bathroom.
Tub by MTI, floor mounted tub filler by Cheviott, Lav faucet and shower trim by Grohe. Toilet by Toto.
Custom mirror.
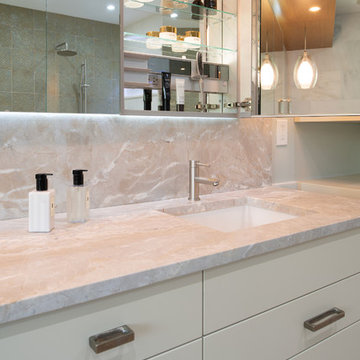
Bethesda, Maryland Contemporary Master Bath
Design by #MeghanBrowne4JenniferGilmer
http://www.gilmerkitchens.com/
Photography by John Cole
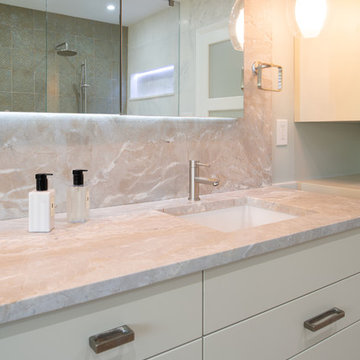
Bethesda, Maryland Contemporary Master Bath
Design by #MeghanBrowne4JenniferGilmer
http://www.gilmerkitchens.com/
Photography by John Cole
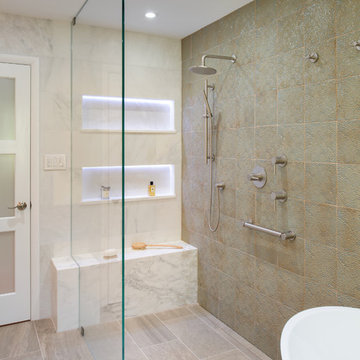
Bethesda, Maryland Contemporary Master Bath
Design by #MeghanBrowne4JenniferGilmer
http://www.gilmerkitchens.com/
Photography by John Cole
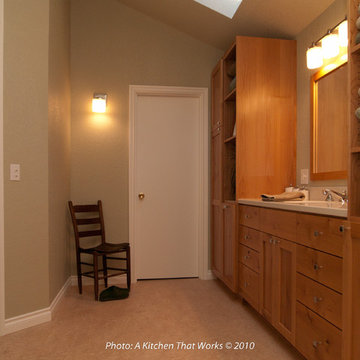
Shaker Style custom FSC alder cabinet doors/drawers on FSC maple plywood boxes, low voc paints and mdf moldings, linoleum flooring. low flow plumbing fixtures and high durability solid surface countertop and shower surround make for a low maintenance and low VOC emitting bathroom.
Tub by MTI, floor mounted tub filler by Cheviott, Lav faucet and shower trim by Grohe. Toilet by Toto.
A Kitchen That Works LLC
Idées déco de salles de bain avec un sol en linoléum et un sol beige
8