Idées déco de salles de bain avec un sol en linoléum et un sol en brique
Trier par :
Budget
Trier par:Populaires du jour
101 - 120 sur 2 823 photos
1 sur 3
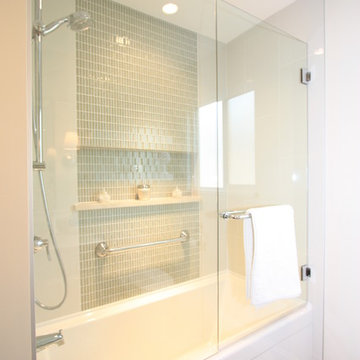
Straight, clean lines were the ideas behind this renovated space. By using a simple glass tile inlay in the center of the main tub wall, we were able to achieve a beautiful space to bathe.
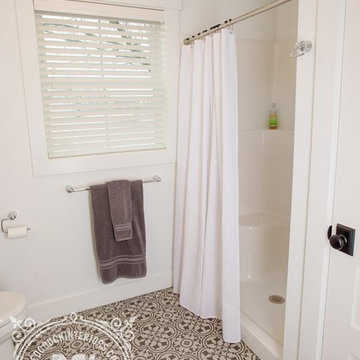
Originally a powder room, this was converted to a full size bathroom with 5' shower stall opposite the vanity.
Aménagement d'une salle de bain campagne de taille moyenne avec un placard à porte shaker, des portes de placard marrons, WC à poser, un mur blanc, un sol en linoléum, un lavabo encastré, un plan de toilette en quartz modifié, un sol noir et une cabine de douche avec un rideau.
Aménagement d'une salle de bain campagne de taille moyenne avec un placard à porte shaker, des portes de placard marrons, WC à poser, un mur blanc, un sol en linoléum, un lavabo encastré, un plan de toilette en quartz modifié, un sol noir et une cabine de douche avec un rideau.
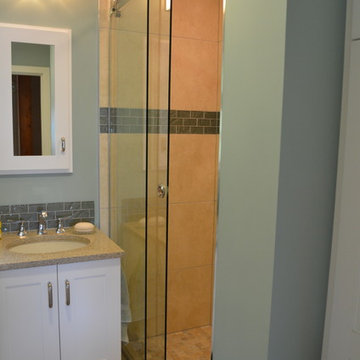
After: Frameless concept but on a sliding glass shower door. This is such a great way to save space and still get the clean look like a frameless shower door offers.
Photo By: Coast to Coast Design, LLC
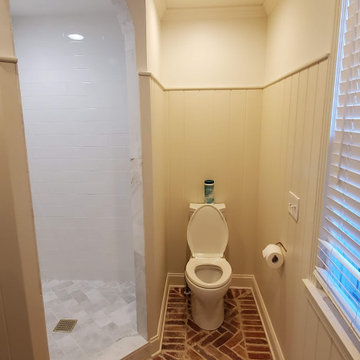
Cette photo montre une salle de bain de taille moyenne avec WC séparés, un sol en brique et du lambris de bois.
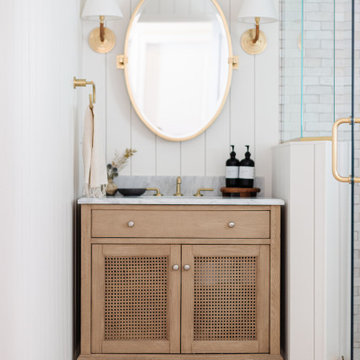
A dated pool house bath at a historic Winter Park home had a remodel to add charm and warmth that it desperately needed.
Exemple d'une salle de bain chic en bois clair de taille moyenne avec une douche d'angle, WC séparés, un carrelage blanc, des carreaux en terre cuite, un mur blanc, un sol en brique, un plan de toilette en marbre, un sol rouge, une cabine de douche à porte battante, un plan de toilette gris, meuble simple vasque, meuble-lavabo sur pied et du lambris de bois.
Exemple d'une salle de bain chic en bois clair de taille moyenne avec une douche d'angle, WC séparés, un carrelage blanc, des carreaux en terre cuite, un mur blanc, un sol en brique, un plan de toilette en marbre, un sol rouge, une cabine de douche à porte battante, un plan de toilette gris, meuble simple vasque, meuble-lavabo sur pied et du lambris de bois.
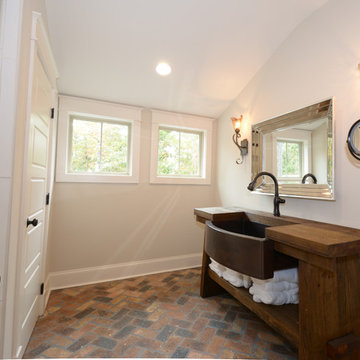
Custom rustic sink, with bronze finishes and herring bone Chicago brick floors.
Réalisation d'une salle de bain principale craftsman en bois vieilli de taille moyenne avec un placard sans porte, un carrelage blanc, un carrelage métro, un mur beige, un sol en brique, un lavabo encastré, un plan de toilette en bois, un sol multicolore, une cabine de douche à porte battante et un plan de toilette marron.
Réalisation d'une salle de bain principale craftsman en bois vieilli de taille moyenne avec un placard sans porte, un carrelage blanc, un carrelage métro, un mur beige, un sol en brique, un lavabo encastré, un plan de toilette en bois, un sol multicolore, une cabine de douche à porte battante et un plan de toilette marron.

Renovation of a master bath suite, dressing room and laundry room in a log cabin farm house. Project involved expanding the space to almost three times the original square footage, which resulted in the attractive exterior rock wall becoming a feature interior wall in the bathroom, accenting the stunning copper soaking bathtub.
A two tone brick floor in a herringbone pattern compliments the variations of color on the interior rock and log walls. A large picture window near the copper bathtub allows for an unrestricted view to the farmland. The walk in shower walls are porcelain tiles and the floor and seat in the shower are finished with tumbled glass mosaic penny tile. His and hers vanities feature soapstone counters and open shelving for storage.
Concrete framed mirrors are set above each vanity and the hand blown glass and concrete pendants compliment one another.
Interior Design & Photo ©Suzanne MacCrone Rogers
Architectural Design - Robert C. Beeland, AIA, NCARB
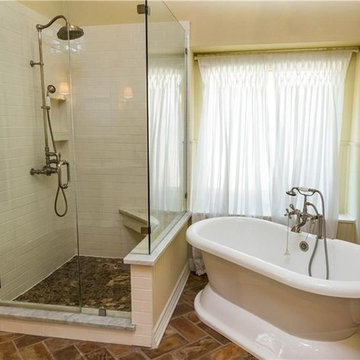
Aménagement d'une salle de bain principale montagne de taille moyenne avec une douche d'angle, WC séparés, un mur beige, un sol en brique, une cabine de douche à porte battante, une baignoire indépendante, un carrelage blanc, un carrelage métro et un sol marron.
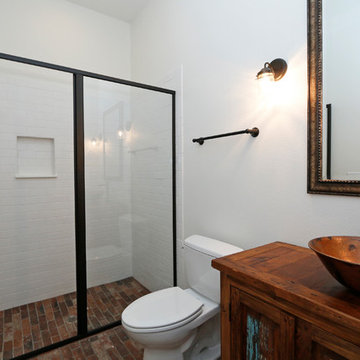
Cette image montre une douche en alcôve traditionnelle de taille moyenne pour enfant avec un placard avec porte à panneau encastré, des portes de placard marrons, WC à poser, un carrelage blanc, des carreaux de céramique, un mur blanc, un sol en brique, un lavabo encastré et un plan de toilette en bois.
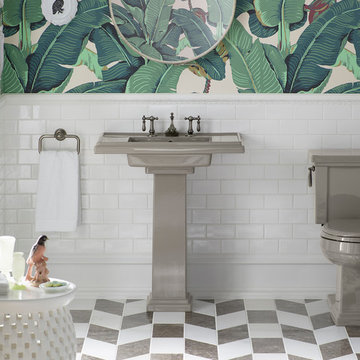
Réalisation d'une salle de bain principale ethnique avec WC à poser, un carrelage blanc, un carrelage métro, un mur multicolore, un sol en linoléum, un lavabo de ferme et un sol multicolore.
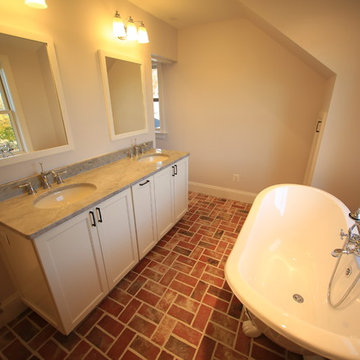
Réalisation d'une douche en alcôve principale avec un placard à porte shaker, des portes de placard blanches, une baignoire sur pieds, un carrelage blanc, des carreaux de béton, un mur blanc, un sol en brique, un lavabo encastré et un plan de toilette en granite.
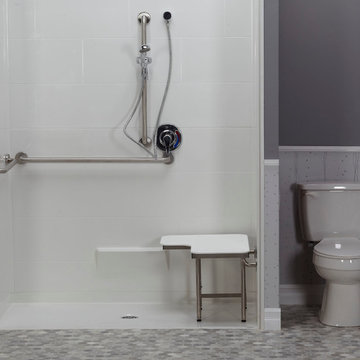
Freedom Showers supplies ADA compliant as well as Accessible showers and accessories.
This 5 piece shower is easy to install and meet commercial code requirements.
The acrylic walls are fully backed and reinforced.
The shower bench folds up out of the way.
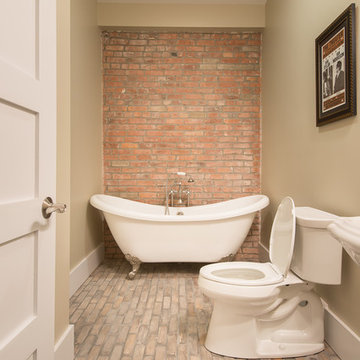
This stunning loft is located in a renovated historical building and the attention to detail is obvious everywhere you look. Another tribute to superior craftsmanship and inspired design.
Interior Design: CP Interiors
Builder: MEGRICO, Inc
Kitchen Design: The Cabinetry
Architect: Jeff Metcalfe
© 2014 Hadrien Dimier Photographie
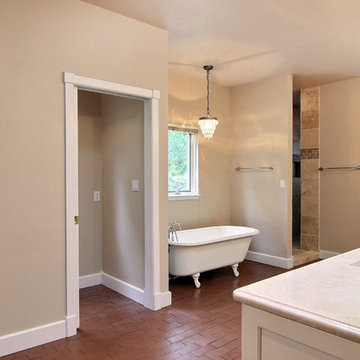
Removed all of the existing flooring, tile, carpet, shower and vanity area. Re-built shower to a 5 x 7 walk-in with travertine tile and accents with Kohler fixtures. Re-installed claw foot tub from guest bath. We built new cabinetry with self-closing hinges. The owner found a beautfiul creama marfil solid surface marble which we used through-out all the tops in this space. The homeowners had a great idea about a coffee bar off the master bedroom to make it a truly delightful master suite.
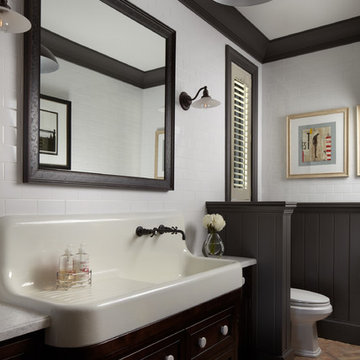
Réalisation d'une très grande salle de bain tradition avec des portes de placard noires, un sol en brique, un carrelage blanc et un carrelage métro.
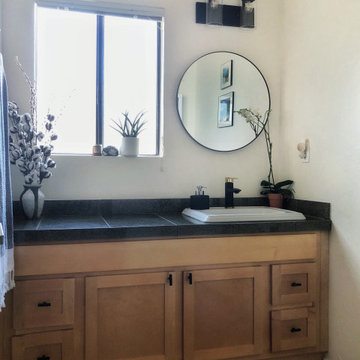
This powder room got a quick refresh / facelift DIY for $250. The room was remodeled 10 years ago so it didn't need much. We replaced the mirror, light fixture, faucet, drain stopper, cabinet hardware and the decor. Then it got a much needed coat of lighter cream satin paint.

Cette image montre une petite salle d'eau rustique avec une douche ouverte, WC à poser, un mur blanc, un sol en linoléum, un lavabo suspendu, un sol marron, une cabine de douche avec un rideau, meuble simple vasque, meuble-lavabo suspendu, un plafond en bois et du lambris de bois.
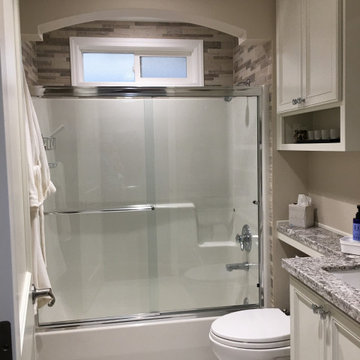
A small horizontal window was added to the shower for ventilation and natural light.
Aménagement d'une salle de bain classique de taille moyenne avec un placard avec porte à panneau surélevé, des portes de placard blanches, une baignoire en alcôve, un combiné douche/baignoire, WC séparés, un carrelage beige, un carrelage de pierre, un mur beige, un sol en linoléum, un lavabo encastré, un plan de toilette en granite, un sol gris, une cabine de douche à porte coulissante, un plan de toilette gris, une niche, meuble simple vasque et meuble-lavabo encastré.
Aménagement d'une salle de bain classique de taille moyenne avec un placard avec porte à panneau surélevé, des portes de placard blanches, une baignoire en alcôve, un combiné douche/baignoire, WC séparés, un carrelage beige, un carrelage de pierre, un mur beige, un sol en linoléum, un lavabo encastré, un plan de toilette en granite, un sol gris, une cabine de douche à porte coulissante, un plan de toilette gris, une niche, meuble simple vasque et meuble-lavabo encastré.
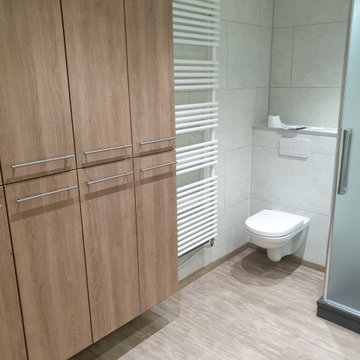
Idée de décoration pour une salle de bain principale design avec des portes de placard marrons, une douche double, WC suspendus, des carreaux de céramique, un mur gris, un sol en linoléum, un plan vasque, un sol beige, une cabine de douche à porte battante et un plan de toilette blanc.
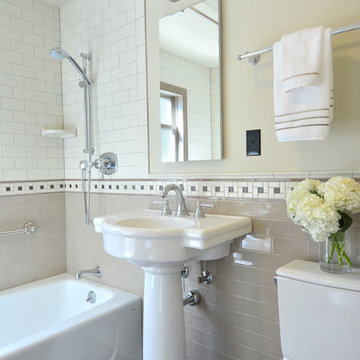
Build: Jackson Design Build.
Designer: Penates Design.
Photography: Krogstad Photography
Idée de décoration pour une salle de bain principale tradition en bois brun de taille moyenne avec une baignoire en alcôve, un combiné douche/baignoire, WC à poser, un carrelage beige, des carreaux de porcelaine, un mur beige, un sol en linoléum, un lavabo de ferme, un plan de toilette en carrelage, un sol noir et une cabine de douche avec un rideau.
Idée de décoration pour une salle de bain principale tradition en bois brun de taille moyenne avec une baignoire en alcôve, un combiné douche/baignoire, WC à poser, un carrelage beige, des carreaux de porcelaine, un mur beige, un sol en linoléum, un lavabo de ferme, un plan de toilette en carrelage, un sol noir et une cabine de douche avec un rideau.
Idées déco de salles de bain avec un sol en linoléum et un sol en brique
6