Idées déco de salles de bain avec un sol en linoléum et un sol en brique
Trier par :
Budget
Trier par:Populaires du jour
141 - 160 sur 2 823 photos
1 sur 3

Winner of the 2018 Tour of Homes Best Remodel, this whole house re-design of a 1963 Bennet & Johnson mid-century raised ranch home is a beautiful example of the magic we can weave through the application of more sustainable modern design principles to existing spaces.
We worked closely with our client on extensive updates to create a modernized MCM gem.
Extensive alterations include:
- a completely redesigned floor plan to promote a more intuitive flow throughout
- vaulted the ceilings over the great room to create an amazing entrance and feeling of inspired openness
- redesigned entry and driveway to be more inviting and welcoming as well as to experientially set the mid-century modern stage
- the removal of a visually disruptive load bearing central wall and chimney system that formerly partitioned the homes’ entry, dining, kitchen and living rooms from each other
- added clerestory windows above the new kitchen to accentuate the new vaulted ceiling line and create a greater visual continuation of indoor to outdoor space
- drastically increased the access to natural light by increasing window sizes and opening up the floor plan
- placed natural wood elements throughout to provide a calming palette and cohesive Pacific Northwest feel
- incorporated Universal Design principles to make the home Aging In Place ready with wide hallways and accessible spaces, including single-floor living if needed
- moved and completely redesigned the stairway to work for the home’s occupants and be a part of the cohesive design aesthetic
- mixed custom tile layouts with more traditional tiling to create fun and playful visual experiences
- custom designed and sourced MCM specific elements such as the entry screen, cabinetry and lighting
- development of the downstairs for potential future use by an assisted living caretaker
- energy efficiency upgrades seamlessly woven in with much improved insulation, ductless mini splits and solar gain
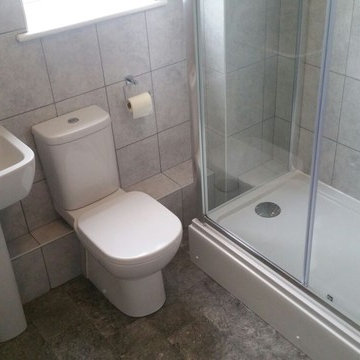
After - The bath was replace with a large shower enclosure, set as low as possible due to waste fall restrictions. A back to wall toilet was install and new pedestal basin fitted.
The walls were fully tiled and new flooring laid.
photo by Charlie Maidment
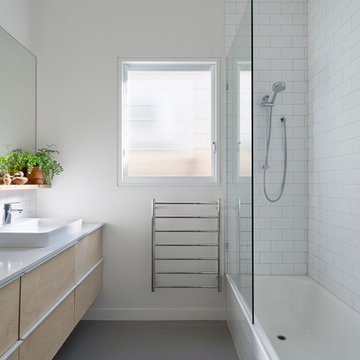
Tom Roe Photography
Aménagement d'une petite salle de bain scandinave en bois clair avec un combiné douche/baignoire, WC séparés, un carrelage blanc, un carrelage métro, un mur blanc, un sol en linoléum, un plan de toilette en quartz, un lavabo posé et une baignoire en alcôve.
Aménagement d'une petite salle de bain scandinave en bois clair avec un combiné douche/baignoire, WC séparés, un carrelage blanc, un carrelage métro, un mur blanc, un sol en linoléum, un plan de toilette en quartz, un lavabo posé et une baignoire en alcôve.

This modern and elegant bathroom exudes a serene and calming ambiance, creating a space that invites relaxation. With its refined design and thoughtful details, the atmosphere is one of tranquility, providing a soothing retreat for moments of unwinding and rejuvenation.
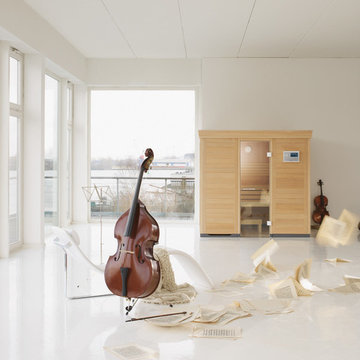
Klafs Empire
Idée de décoration pour un grand sauna minimaliste avec un mur blanc, un sol en linoléum et un sol blanc.
Idée de décoration pour un grand sauna minimaliste avec un mur blanc, un sol en linoléum et un sol blanc.
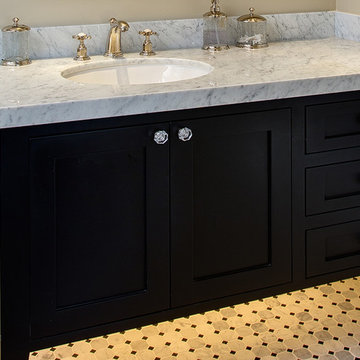
Cette image montre une salle d'eau craftsman de taille moyenne avec un placard à porte shaker, des portes de placard noires, WC séparés, un carrelage noir et blanc, un carrelage gris, un mur beige, un sol en linoléum, un lavabo encastré et un plan de toilette en marbre.
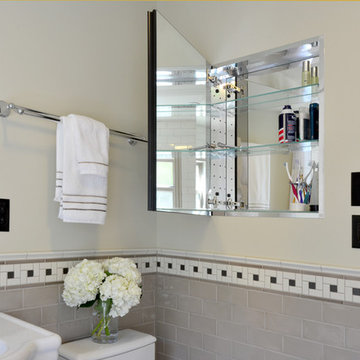
Build: Jackson Design Build.
Designer: Penates Design.
Photography: Krogstad Photography
Idée de décoration pour une salle de bain principale tradition en bois brun de taille moyenne avec une cabine de douche avec un rideau, une baignoire en alcôve, un combiné douche/baignoire, WC à poser, un carrelage beige, des carreaux de porcelaine, un mur beige, un sol en linoléum, un lavabo de ferme, un plan de toilette en carrelage et un sol noir.
Idée de décoration pour une salle de bain principale tradition en bois brun de taille moyenne avec une cabine de douche avec un rideau, une baignoire en alcôve, un combiné douche/baignoire, WC à poser, un carrelage beige, des carreaux de porcelaine, un mur beige, un sol en linoléum, un lavabo de ferme, un plan de toilette en carrelage et un sol noir.
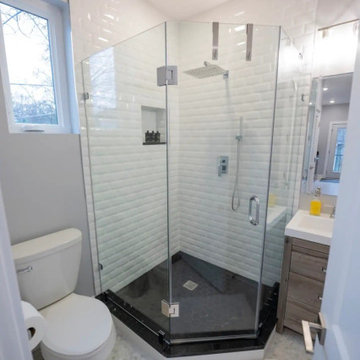
Exemple d'une petite salle de bain moderne en bois brun avec un placard à porte plane, une douche d'angle, WC à poser, un carrelage blanc, des carreaux de céramique, un mur blanc, un sol en linoléum, un plan vasque, un sol blanc, une cabine de douche à porte battante, meuble simple vasque et meuble-lavabo encastré.
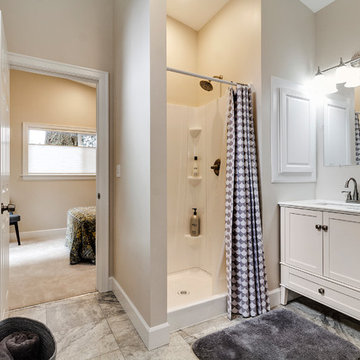
Cette photo montre une petite douche en alcôve tendance pour enfant avec un placard à porte shaker, des portes de placard blanches, WC séparés, un carrelage beige, un mur beige, un sol en linoléum, un lavabo encastré, un plan de toilette en quartz modifié, un sol gris et une cabine de douche avec un rideau.
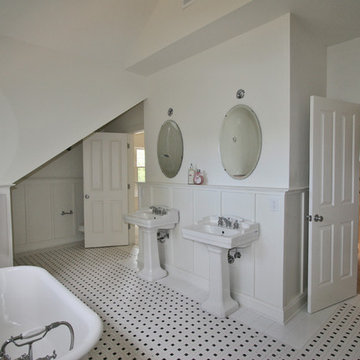
Aménagement d'une salle de bain principale craftsman avec une baignoire indépendante, WC séparés, un mur blanc, un sol en linoléum et un lavabo de ferme.
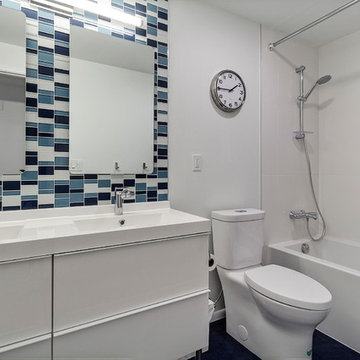
Kids bath with white gloss double vanity, white countertop, chrome fixtures, blue and white glass mosaic accent tile and blue marmoleum floor.
Idée de décoration pour une petite salle de bain minimaliste pour enfant avec un placard à porte plane, des portes de placard blanches, un combiné douche/baignoire, un carrelage bleu, mosaïque, un mur blanc, un sol en linoléum, un lavabo intégré, un sol bleu, une cabine de douche avec un rideau, un plan de toilette blanc, WC séparés et un plan de toilette en quartz modifié.
Idée de décoration pour une petite salle de bain minimaliste pour enfant avec un placard à porte plane, des portes de placard blanches, un combiné douche/baignoire, un carrelage bleu, mosaïque, un mur blanc, un sol en linoléum, un lavabo intégré, un sol bleu, une cabine de douche avec un rideau, un plan de toilette blanc, WC séparés et un plan de toilette en quartz modifié.
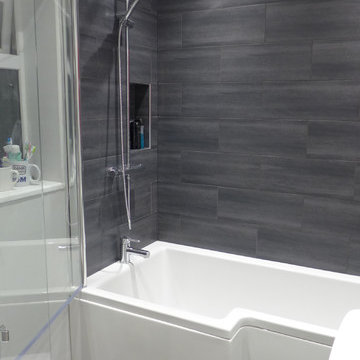
cube shower-bath. Ceramic wall tiles in this case (not through-bodied so different colour when cut) hence the chrome trim; usually we avoid trim relying on the clean cut edge of the tiles
Style Within
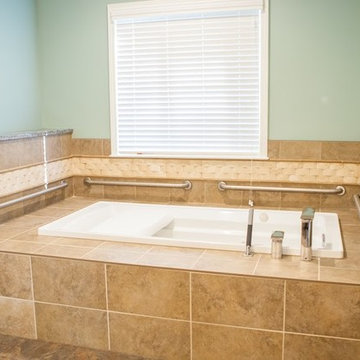
Cette photo montre une salle de bain chic en bois foncé de taille moyenne avec un placard avec porte à panneau surélevé, une baignoire posée, un carrelage beige, des carreaux de céramique, un mur vert, un sol en linoléum, un lavabo posé et un sol marron.
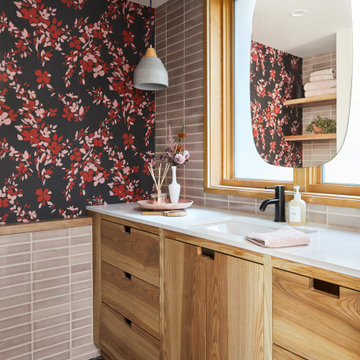
Sprinkled with variation the neutral wall tile and thin brick herringbone floor perfectly balance the playful accent wallpaper.
DESIGN
Kim Cornelison
PHOTOS
Kim Cornelison Photography
Tile Shown: 2x8 in Custom Glaze, Brick in Front Range (floor)
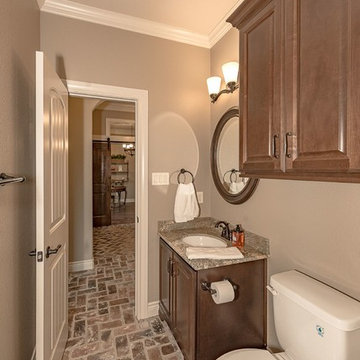
Bath off of the entry feature Kent Moore Cabinets with the Yorktown Door in the Whiskey Barrel Stain and the Uttermost Oveska Mirror.
Cette photo montre une salle d'eau montagne en bois brun de taille moyenne avec un placard à porte shaker, WC séparés, un carrelage marron, du carrelage en travertin, un mur beige, un sol en brique, un lavabo encastré, un plan de toilette en granite et un sol marron.
Cette photo montre une salle d'eau montagne en bois brun de taille moyenne avec un placard à porte shaker, WC séparés, un carrelage marron, du carrelage en travertin, un mur beige, un sol en brique, un lavabo encastré, un plan de toilette en granite et un sol marron.
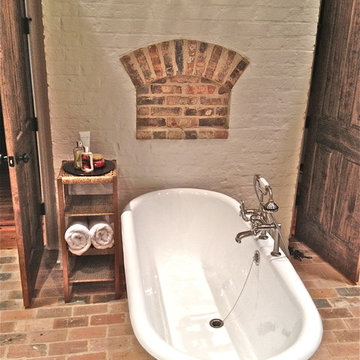
Master bathroom with brick pavers and painted brick fireplace. Has a centered claw-foot wrought iron tub.
Inspiration pour une salle de bain principale chalet avec une baignoire sur pieds et un sol en brique.
Inspiration pour une salle de bain principale chalet avec une baignoire sur pieds et un sol en brique.

Debbie Schwab Photography.
The wall tiles are 12" x 12" black marble tiles I had the tile installers cut into threes. Stainless steel bars that were all custom cut are at the bottom and top of the tiles. Instead of having a standard niche that fits between studs, I had the guys frame out a wider one. Above it is another niche that is short just for housing soaps and razors. Next step is the glass.
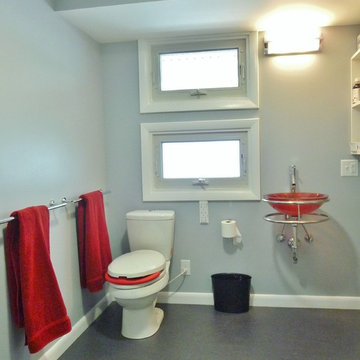
A fun contemporary bath for a teen girl with physical disabilities shows off a love of color with a contemporary flair. The red wall mounted sink is both functional and the focal point in the room.
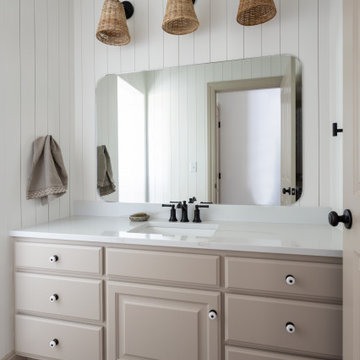
The guest bath perfectly complements the mudroom next door. We continued the slat wall treatment behind the mirror and put the same trim color on the cabinetry for consistency. For a fun flare, we installed 3 rattan sconces above the modern, frameless mirror with rounded edges that soften its look.
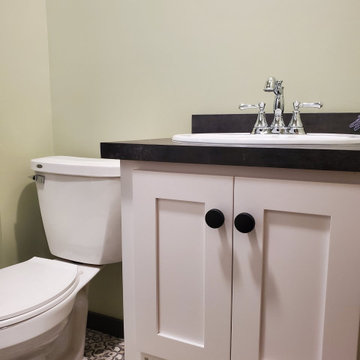
Idées déco pour une petite salle de bain principale campagne avec un placard à porte shaker, des portes de placard blanches, un combiné douche/baignoire, WC séparés, un mur vert, un sol en linoléum, un lavabo posé, un plan de toilette en stratifié, un sol gris, une cabine de douche avec un rideau, un plan de toilette noir, meuble simple vasque et meuble-lavabo sur pied.
Idées déco de salles de bain avec un sol en linoléum et un sol en brique
8