Idées déco de salles de bain avec un sol en marbre et du lambris de bois
Trier par :
Budget
Trier par:Populaires du jour
1 - 20 sur 238 photos
1 sur 3

This gorgeous bathroom design with a free standing tub and marble galore is made even more beautiful with a custom made white oak vanity. The brass mirror and light fixtures compliment the polished nickel tub filler. The walls are classic grey by Benjamin Moore, complete with marble countertops.

Interior Design, Custom Furniture Design & Art Curation by Chango & Co.
Exemple d'une salle de bain principale bord de mer de taille moyenne avec des portes de placard blanches, un carrelage blanc, des carreaux de céramique, un mur blanc, un sol en marbre, un plan de toilette en marbre, un sol blanc, un plan de toilette blanc, meuble double vasque, meuble-lavabo encastré, un placard à porte shaker, une baignoire indépendante, un lavabo encastré, un plafond voûté et du lambris de bois.
Exemple d'une salle de bain principale bord de mer de taille moyenne avec des portes de placard blanches, un carrelage blanc, des carreaux de céramique, un mur blanc, un sol en marbre, un plan de toilette en marbre, un sol blanc, un plan de toilette blanc, meuble double vasque, meuble-lavabo encastré, un placard à porte shaker, une baignoire indépendante, un lavabo encastré, un plafond voûté et du lambris de bois.

Cette image montre une salle de bain principale design de taille moyenne avec une baignoire indépendante, une douche double, WC suspendus, un sol en marbre, un lavabo posé, une cabine de douche à porte battante, des toilettes cachées, meuble double vasque, meuble-lavabo sur pied, un plafond voûté et du lambris de bois.

Modern Farmhouse bright and airy, large master bathroom. Marble flooring, tile work, and quartz countertops with shiplap accents and a free-standing bath.

The multiple windows (four in all) in this Master bathroom and especially the unique bump out allowed for some interesting design perks.A raised shelf under the smaller windows was capped with the same stone as the adjacent cabinetry and is a great space for decorative items and plants without cluttering the sink area. the center mount soaking tub was placed dead center of the larger windows for a perfect focal enjoyment. the wall color is a clear match for the white and gray marble basket weave floor. An antique medical cabinet perfectly fits the space.

Idée de décoration pour une salle de bain principale vintage de taille moyenne avec un placard à porte plane, des portes de placard grises, une baignoire posée, une douche d'angle, un carrelage gris, des carreaux de porcelaine, un mur gris, un sol en marbre, un lavabo encastré, un plan de toilette en marbre, un sol multicolore, une cabine de douche à porte battante, un plan de toilette blanc, un banc de douche, meuble double vasque, meuble-lavabo encastré et du lambris de bois.

Réalisation d'une petite douche en alcôve marine pour enfant avec un placard à porte affleurante, des portes de placard bleues, une baignoire en alcôve, WC à poser, un carrelage blanc, un carrelage métro, un mur blanc, un sol en marbre, un lavabo posé, un plan de toilette en quartz modifié, un sol gris, une cabine de douche avec un rideau, un plan de toilette blanc, meuble simple vasque, meuble-lavabo encastré et du lambris de bois.

Master bathroom
Cette image montre une grande salle de bain principale traditionnelle avec un placard à porte affleurante, des portes de placard blanches, une baignoire indépendante, une douche d'angle, WC séparés, un carrelage blanc, du carrelage en marbre, un mur gris, un sol en marbre, un lavabo encastré, un plan de toilette en marbre, un sol blanc, une cabine de douche à porte battante, un plan de toilette gris, un banc de douche, meuble double vasque, meuble-lavabo encastré, un plafond en lambris de bois et du lambris de bois.
Cette image montre une grande salle de bain principale traditionnelle avec un placard à porte affleurante, des portes de placard blanches, une baignoire indépendante, une douche d'angle, WC séparés, un carrelage blanc, du carrelage en marbre, un mur gris, un sol en marbre, un lavabo encastré, un plan de toilette en marbre, un sol blanc, une cabine de douche à porte battante, un plan de toilette gris, un banc de douche, meuble double vasque, meuble-lavabo encastré, un plafond en lambris de bois et du lambris de bois.
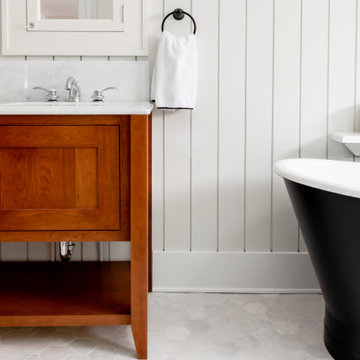
This vintage inspired bathroom is the pinnacle of luxury with heated marble floors and its cast iron skirted tub as the focal point of the design. The custom built inset vanity is perfectly tailored to the space of this bathroom, done in a rich autumn glow color, fashioned from heritage cherrywood. The room is accented by fixtures that combined a classic antique look with modern functionality. The elegant simplicity of the vertical shiplap throughout the room adds visual space with its clean lines and timeless style.

After pics of completed master bathroom remodel in West Loop, Chicago, IL. Walls are covered by 35-40% with a gray marble, installed horizontally with a staggered subway pattern. The shower has a horizontal niche, wrapped in a engineered quartz with a Kohler Vibrant Titanium, and penny round tiles installed vertically.

Transitional master bath with white marble inlaid floor, freestanding stone tub, stained custom cabinets with quartz counter tops, stained and painted shiplap walls, large custom shower with inlaid marble pattern on back wall and dual shower heads, beautiful chandelier.
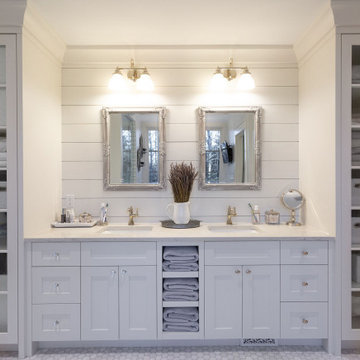
Aménagement d'une douche en alcôve principale classique de taille moyenne avec un placard à porte shaker, des portes de placard blanches, une baignoire indépendante, WC séparés, un carrelage blanc, des carreaux de porcelaine, un mur blanc, un sol en marbre, un lavabo encastré, un plan de toilette en marbre, un sol gris, une cabine de douche à porte battante, un plan de toilette blanc, des toilettes cachées, meuble double vasque, meuble-lavabo encastré et du lambris de bois.
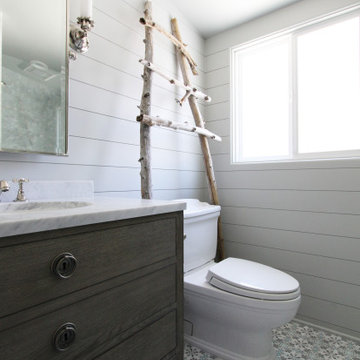
Keeping the integrity of the existing style is important to us — and this Rio Del Mar cabin remodel is a perfect example of that.
For this special bathroom update, we preserved the essence of the original lathe and plaster walls by using a nickel gap wall treatment. The decorative floor tile and a pebbled shower call to mind the history of the house and its beach location.
The marble counter, and custom towel ladder, add a natural, modern finish to the room that match the homeowner's unique designer flair.
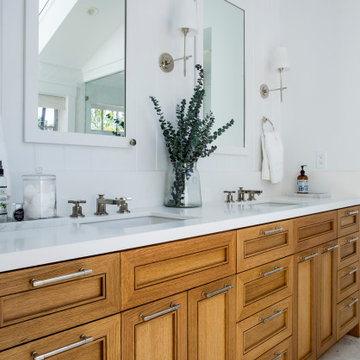
Réalisation d'une grande salle de bain principale champêtre en bois brun avec un mur blanc, un plan de toilette en quartz modifié, une cabine de douche à porte battante, un plan de toilette multicolore, meuble simple vasque, meuble-lavabo encastré, un placard à porte shaker, une baignoire indépendante, une douche à l'italienne, WC à poser, un carrelage blanc, des carreaux de céramique, un sol en marbre, un lavabo encastré, un sol multicolore, des toilettes cachées et du lambris de bois.
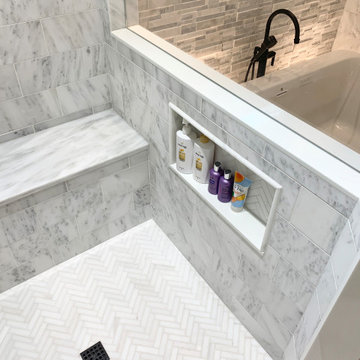
Master bathroom
Exemple d'une grande salle de bain principale chic avec un placard à porte affleurante, des portes de placard blanches, une baignoire indépendante, une douche d'angle, WC séparés, un carrelage blanc, du carrelage en marbre, un mur gris, un sol en marbre, un lavabo encastré, un plan de toilette en marbre, un sol blanc, une cabine de douche à porte battante, un plan de toilette gris, un banc de douche, meuble double vasque, meuble-lavabo encastré, un plafond en lambris de bois et du lambris de bois.
Exemple d'une grande salle de bain principale chic avec un placard à porte affleurante, des portes de placard blanches, une baignoire indépendante, une douche d'angle, WC séparés, un carrelage blanc, du carrelage en marbre, un mur gris, un sol en marbre, un lavabo encastré, un plan de toilette en marbre, un sol blanc, une cabine de douche à porte battante, un plan de toilette gris, un banc de douche, meuble double vasque, meuble-lavabo encastré, un plafond en lambris de bois et du lambris de bois.

Polished nickel shines on the hardware, faucets, and fixtures with subtle ribbing adding texture. The airy lightness of the primary bath is counterbalanced by the black metal framing around mirrors, light sconces, and shower doors.

Family bathroom in Cotswold Country house
Exemple d'une grande salle de bain nature pour enfant avec un placard en trompe-l'oeil, des portes de placard bleues, une baignoire sur pieds, une douche ouverte, du carrelage en marbre, un mur vert, un sol en marbre, un plan de toilette en verre recyclé, un sol beige, meuble double vasque, meuble-lavabo sur pied et du lambris de bois.
Exemple d'une grande salle de bain nature pour enfant avec un placard en trompe-l'oeil, des portes de placard bleues, une baignoire sur pieds, une douche ouverte, du carrelage en marbre, un mur vert, un sol en marbre, un plan de toilette en verre recyclé, un sol beige, meuble double vasque, meuble-lavabo sur pied et du lambris de bois.
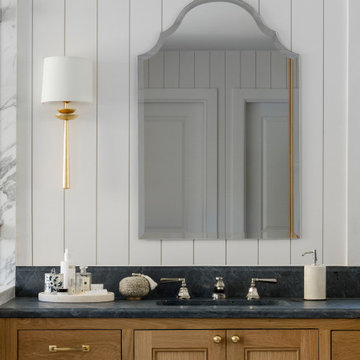
Réalisation d'une très grande douche en alcôve principale champêtre avec un placard à porte affleurante, des portes de placard marrons, une baignoire posée, WC à poser, un carrelage blanc, des carreaux de céramique, un mur blanc, un sol en marbre, un lavabo posé, un plan de toilette en marbre, une cabine de douche à porte battante, un plan de toilette gris, un banc de douche, meuble double vasque, meuble-lavabo encastré et du lambris de bois.

Download our free ebook, Creating the Ideal Kitchen. DOWNLOAD NOW
This charming little attic bath was an infrequently used guest bath located on the 3rd floor right above the master bath that we were also remodeling. The beautiful original leaded glass windows open to a view of the park and small lake across the street. A vintage claw foot tub sat directly below the window. This is where the charm ended though as everything was sorely in need of updating. From the pieced-together wall cladding to the exposed electrical wiring and old galvanized plumbing, it was in definite need of a gut job. Plus the hardwood flooring leaked into the bathroom below which was priority one to fix. Once we gutted the space, we got to rebuilding the room. We wanted to keep the cottage-y charm, so we started with simple white herringbone marble tile on the floor and clad all the walls with soft white shiplap paneling. A new clawfoot tub/shower under the original window was added. Next, to allow for a larger vanity with more storage, we moved the toilet over and eliminated a mish mash of storage pieces. We discovered that with separate hot/cold supplies that were the only thing available for a claw foot tub with a shower kit, building codes require a pressure balance valve to prevent scalding, so we had to install a remote valve. We learn something new on every job! There is a view to the park across the street through the home’s original custom shuttered windows. Can’t you just smell the fresh air? We found a vintage dresser and had it lacquered in high gloss black and converted it into a vanity. The clawfoot tub was also painted black. Brass lighting, plumbing and hardware details add warmth to the room, which feels right at home in the attic of this traditional home. We love how the combination of traditional and charming come together in this sweet attic guest bath. Truly a room with a view!
Designed by: Susan Klimala, CKD, CBD
Photography by: Michael Kaskel
For more information on kitchen and bath design ideas go to: www.kitchenstudio-ge.com

Cette image montre une douche en alcôve principale marine de taille moyenne avec un placard avec porte à panneau encastré, des portes de placard blanches, un mur blanc, un lavabo encastré, un sol gris, une cabine de douche à porte battante, un plan de toilette blanc, meuble double vasque, meuble-lavabo encastré, un plafond en lambris de bois, du lambris de bois, WC à poser, un carrelage multicolore, du carrelage en marbre, un sol en marbre, un plan de toilette en quartz et une niche.
Idées déco de salles de bain avec un sol en marbre et du lambris de bois
1