Idées déco de salles de bain avec un sol en marbre et du lambris de bois
Trier par :
Budget
Trier par:Populaires du jour
141 - 160 sur 242 photos
1 sur 3
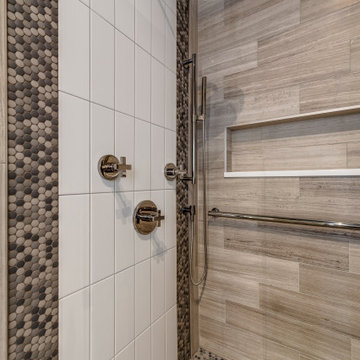
After pics of completed master bathroom remodel in West Loop, Chicago, IL. Walls are covered by 35-40% with a gray marble, installed horizontally with a staggered subway pattern. The shower has a horizontal niche, wrapped in a engineered quartz with a Kohler Vibrant Titanium, and penny round tiles installed vertically.
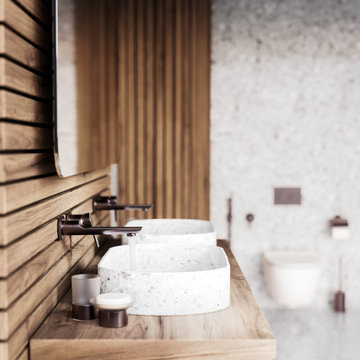
Single lever wall washbasin mixer with soap dish holder and tumbler holder, from the series "Exal" in mink matt.
Idées déco pour une salle de bain contemporaine en bois brun avec un placard sans porte, un carrelage marron, un carrelage imitation parquet, un mur marron, un sol en marbre, une vasque, un plan de toilette en bois, un sol blanc, un plan de toilette marron, meuble double vasque, meuble-lavabo suspendu et du lambris de bois.
Idées déco pour une salle de bain contemporaine en bois brun avec un placard sans porte, un carrelage marron, un carrelage imitation parquet, un mur marron, un sol en marbre, une vasque, un plan de toilette en bois, un sol blanc, un plan de toilette marron, meuble double vasque, meuble-lavabo suspendu et du lambris de bois.
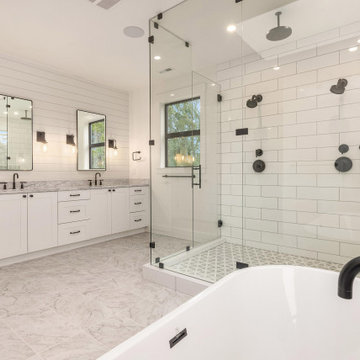
This project was a complete home design plan for a large new construction luxury home on the south-end of Mercer Island. The contrasting colors utilized throughout emit a chic modern vibe while the complementing darker tones invites a sense of warmth to this modern farmhouse style.
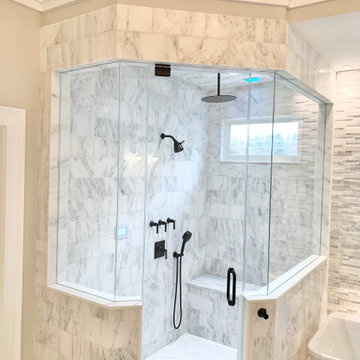
Master bathroom
Aménagement d'une grande salle de bain principale classique avec un placard à porte affleurante, des portes de placard blanches, une baignoire indépendante, une douche d'angle, WC séparés, un carrelage blanc, du carrelage en marbre, un mur gris, un sol en marbre, un lavabo encastré, un plan de toilette en marbre, un sol blanc, une cabine de douche à porte battante, un plan de toilette gris, un banc de douche, meuble double vasque, meuble-lavabo encastré, un plafond en lambris de bois et du lambris de bois.
Aménagement d'une grande salle de bain principale classique avec un placard à porte affleurante, des portes de placard blanches, une baignoire indépendante, une douche d'angle, WC séparés, un carrelage blanc, du carrelage en marbre, un mur gris, un sol en marbre, un lavabo encastré, un plan de toilette en marbre, un sol blanc, une cabine de douche à porte battante, un plan de toilette gris, un banc de douche, meuble double vasque, meuble-lavabo encastré, un plafond en lambris de bois et du lambris de bois.
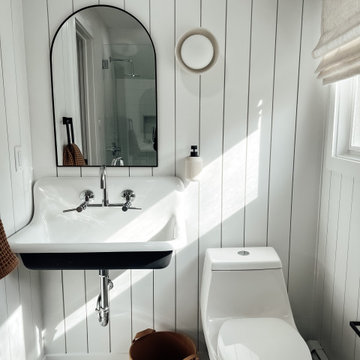
The guest bathroom on the other hand combines the style of modern farmhouse with nordic simplicity effortlessly
Cette image montre une petite salle de bain traditionnelle avec une douche ouverte, WC à poser, un carrelage blanc, un mur blanc, un sol gris, des carreaux de céramique, un sol en marbre, un lavabo suspendu, une cabine de douche à porte battante, meuble simple vasque et du lambris de bois.
Cette image montre une petite salle de bain traditionnelle avec une douche ouverte, WC à poser, un carrelage blanc, un mur blanc, un sol gris, des carreaux de céramique, un sol en marbre, un lavabo suspendu, une cabine de douche à porte battante, meuble simple vasque et du lambris de bois.
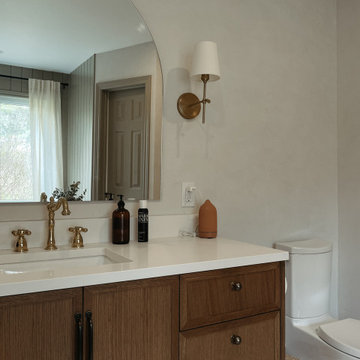
Our West Montrose project features a living room, master bathroom, and kid's bathroom renovation.
This ensuite was designed to exude a calmness, embracing colours and textures of nature. The green shiplap creates a warm alcove for the freestanding tub and compliments the beautiful brass hardware. We finished the walls with a soft grey roman clay finish that gives a warm feeling to the space. The shower arch is another feature that elevates the walk-in shower and highlights the beautiful marble mosaic tiles.
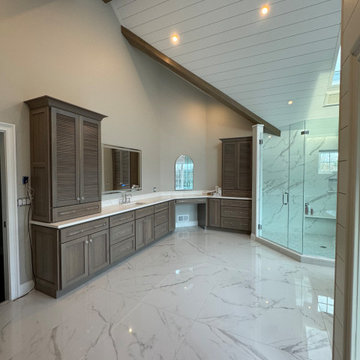
Custom transitional style master bathroom.
Idée de décoration pour une grande salle de bain principale tradition avec un placard à porte persienne, des portes de placard marrons, une baignoire indépendante, une douche d'angle, WC à poser, un carrelage blanc, un carrelage de pierre, un mur gris, un sol en marbre, un lavabo encastré, un plan de toilette en quartz, un sol blanc, une cabine de douche à porte battante, un plan de toilette blanc, des toilettes cachées, meuble double vasque, meuble-lavabo encastré, poutres apparentes et du lambris de bois.
Idée de décoration pour une grande salle de bain principale tradition avec un placard à porte persienne, des portes de placard marrons, une baignoire indépendante, une douche d'angle, WC à poser, un carrelage blanc, un carrelage de pierre, un mur gris, un sol en marbre, un lavabo encastré, un plan de toilette en quartz, un sol blanc, une cabine de douche à porte battante, un plan de toilette blanc, des toilettes cachées, meuble double vasque, meuble-lavabo encastré, poutres apparentes et du lambris de bois.
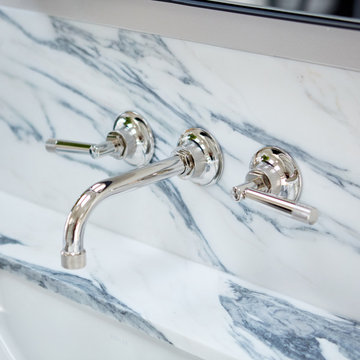
Polished nickel shines on the hardware, faucets, and fixtures with subtle ribbing adding texture.
Exemple d'une grande salle de bain principale bord de mer avec un placard avec porte à panneau encastré, des portes de placard blanches, une baignoire indépendante, une douche à l'italienne, un carrelage blanc, un mur blanc, un sol en marbre, un lavabo encastré, un plan de toilette en marbre, un sol blanc, une cabine de douche à porte battante, un plan de toilette blanc, une niche, meuble double vasque, meuble-lavabo suspendu, un plafond en lambris de bois et du lambris de bois.
Exemple d'une grande salle de bain principale bord de mer avec un placard avec porte à panneau encastré, des portes de placard blanches, une baignoire indépendante, une douche à l'italienne, un carrelage blanc, un mur blanc, un sol en marbre, un lavabo encastré, un plan de toilette en marbre, un sol blanc, une cabine de douche à porte battante, un plan de toilette blanc, une niche, meuble double vasque, meuble-lavabo suspendu, un plafond en lambris de bois et du lambris de bois.
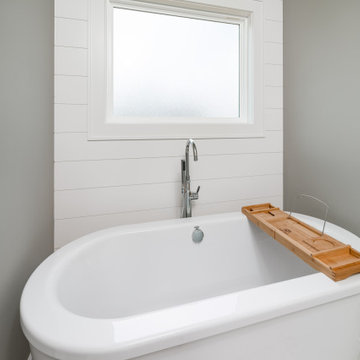
Réalisation d'une grande douche en alcôve principale tradition avec un placard à porte affleurante, des portes de placard blanches, une baignoire indépendante, un carrelage blanc, du carrelage en marbre, un mur gris, un sol en marbre, un lavabo posé, un plan de toilette en surface solide, un sol blanc, une cabine de douche à porte battante, un plan de toilette blanc, des toilettes cachées, meuble double vasque, meuble-lavabo encastré et du lambris de bois.
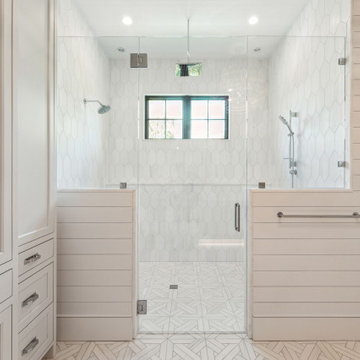
A view of the large curbless master shower featuring dolomite marble mosaic floors, horizontal shiplap exterior walls, custom elongated marble hexagon tiles on the shower walls, a built-in bench and storage ledge, as well as custom inset cabinetry for linen storage.
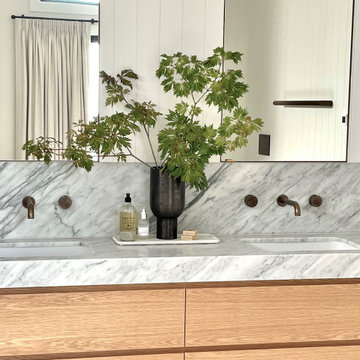
Master Ensuite vanity with oak joinery and marble splash back and vanity top. Aged Brass tapware.
Idée de décoration pour une grande salle de bain principale design en bois brun avec un placard à porte plane, une douche double, un carrelage blanc, du carrelage en marbre, un mur blanc, un sol en marbre, un lavabo encastré, un plan de toilette en marbre, un sol gris, aucune cabine, un plan de toilette gris, meuble double vasque, meuble-lavabo suspendu et du lambris de bois.
Idée de décoration pour une grande salle de bain principale design en bois brun avec un placard à porte plane, une douche double, un carrelage blanc, du carrelage en marbre, un mur blanc, un sol en marbre, un lavabo encastré, un plan de toilette en marbre, un sol gris, aucune cabine, un plan de toilette gris, meuble double vasque, meuble-lavabo suspendu et du lambris de bois.
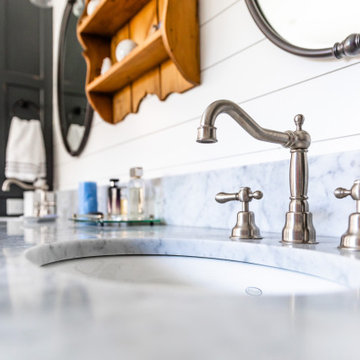
Modern Farmhouse bright and airy, large master bathroom. Marble flooring, tile work, and quartz countertops with shiplap accents and a free-standing bath.
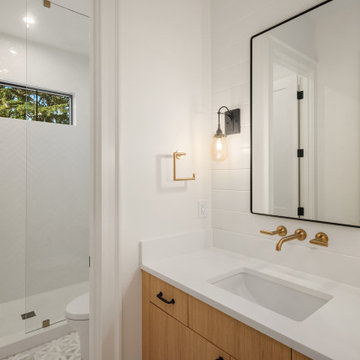
This project was a whole-home new construction modern farmhouse design on Mercer Island. The design inspiration for this project was a creative mix of classic farmhouse coupled with contemporary luxury design aesthetics.
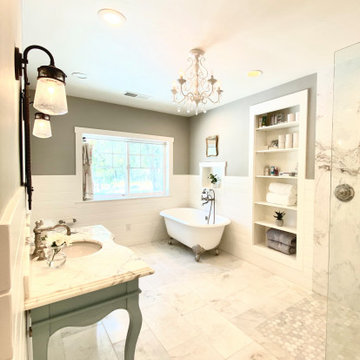
Cette image montre une grande salle de bain principale avec un placard à porte affleurante, des portes de placard bleues, une baignoire sur pieds, une douche à l'italienne, WC à poser, un carrelage gris, des dalles de pierre, un mur blanc, un sol en marbre, un lavabo encastré, un plan de toilette en marbre, un sol blanc, un plan de toilette blanc, une niche, meuble simple vasque, meuble-lavabo sur pied et du lambris de bois.
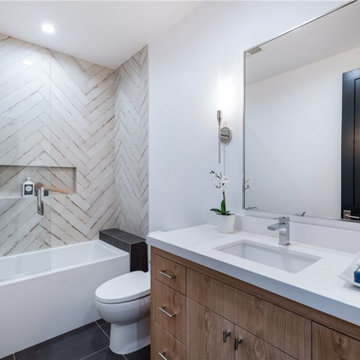
This is a view of the master bathroom. There is a shiplap accent wall. Custom vanities. Undermount sinks
Aménagement d'une grande salle de bain moderne pour enfant avec un placard à porte plane, des portes de placard noires, une baignoire indépendante, un espace douche bain, WC à poser, un carrelage jaune, du carrelage en marbre, un mur blanc, un sol en marbre, un lavabo encastré, un plan de toilette en marbre, un sol blanc, une cabine de douche à porte battante, un plan de toilette blanc, un banc de douche, meuble simple vasque, meuble-lavabo encastré et du lambris de bois.
Aménagement d'une grande salle de bain moderne pour enfant avec un placard à porte plane, des portes de placard noires, une baignoire indépendante, un espace douche bain, WC à poser, un carrelage jaune, du carrelage en marbre, un mur blanc, un sol en marbre, un lavabo encastré, un plan de toilette en marbre, un sol blanc, une cabine de douche à porte battante, un plan de toilette blanc, un banc de douche, meuble simple vasque, meuble-lavabo encastré et du lambris de bois.
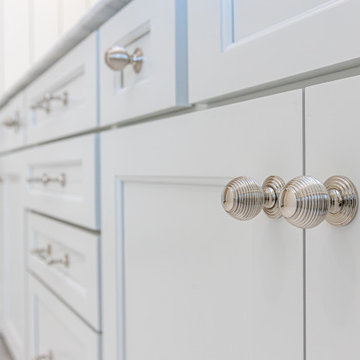
Exemple d'une grande salle de bain principale chic avec un placard avec porte à panneau encastré, des portes de placard blanches, une baignoire posée, un espace douche bain, un bidet, un sol en marbre, un lavabo posé, un plan de toilette en marbre, un sol blanc, une cabine de douche à porte battante, un plan de toilette blanc, des toilettes cachées, meuble double vasque, meuble-lavabo encastré et du lambris de bois.
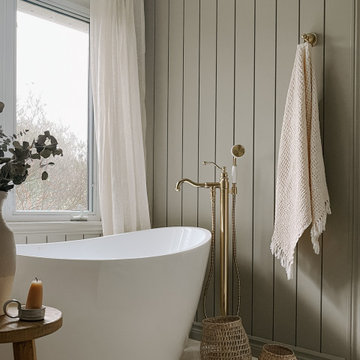
Our West Montrose project features a living room, master bathroom, and kid's bathroom renovation.
This ensuite was designed to exude a calmness, embracing colours and textures of nature. The green shiplap creates a warm alcove for the freestanding tub and compliments the beautiful brass hardware. We finished the walls with a soft grey roman clay finish that gives a warm feeling to the space. The shower arch is another feature that elevates the walk-in shower and highlights the beautiful marble mosaic tiles.
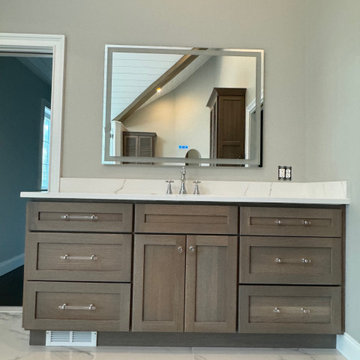
Custom transitional style master bathroom.
Aménagement d'une grande salle de bain principale classique avec un placard à porte persienne, des portes de placard marrons, une baignoire indépendante, une douche d'angle, WC à poser, un carrelage blanc, un carrelage de pierre, un mur gris, un sol en marbre, un lavabo encastré, un plan de toilette en quartz, un sol blanc, une cabine de douche à porte battante, un plan de toilette blanc, des toilettes cachées, meuble double vasque, meuble-lavabo encastré, poutres apparentes et du lambris de bois.
Aménagement d'une grande salle de bain principale classique avec un placard à porte persienne, des portes de placard marrons, une baignoire indépendante, une douche d'angle, WC à poser, un carrelage blanc, un carrelage de pierre, un mur gris, un sol en marbre, un lavabo encastré, un plan de toilette en quartz, un sol blanc, une cabine de douche à porte battante, un plan de toilette blanc, des toilettes cachées, meuble double vasque, meuble-lavabo encastré, poutres apparentes et du lambris de bois.
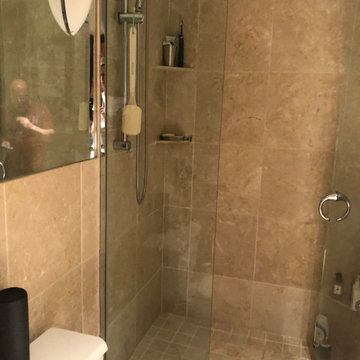
Before Pictures of Master Bathroom Remodel. This is old shower that was relocated.
Exemple d'une salle de bain principale chic de taille moyenne avec un placard en trompe-l'oeil, des portes de placard grises, une baignoire indépendante, une douche d'angle, WC suspendus, un carrelage gris, du carrelage en marbre, un mur blanc, un sol en marbre, un lavabo encastré, un plan de toilette en quartz modifié, un sol gris, une cabine de douche à porte battante, un plan de toilette blanc, une niche, meuble double vasque, meuble-lavabo suspendu, poutres apparentes et du lambris de bois.
Exemple d'une salle de bain principale chic de taille moyenne avec un placard en trompe-l'oeil, des portes de placard grises, une baignoire indépendante, une douche d'angle, WC suspendus, un carrelage gris, du carrelage en marbre, un mur blanc, un sol en marbre, un lavabo encastré, un plan de toilette en quartz modifié, un sol gris, une cabine de douche à porte battante, un plan de toilette blanc, une niche, meuble double vasque, meuble-lavabo suspendu, poutres apparentes et du lambris de bois.

Download our free ebook, Creating the Ideal Kitchen. DOWNLOAD NOW
This charming little attic bath was an infrequently used guest bath located on the 3rd floor right above the master bath that we were also remodeling. The beautiful original leaded glass windows open to a view of the park and small lake across the street. A vintage claw foot tub sat directly below the window. This is where the charm ended though as everything was sorely in need of updating. From the pieced-together wall cladding to the exposed electrical wiring and old galvanized plumbing, it was in definite need of a gut job. Plus the hardwood flooring leaked into the bathroom below which was priority one to fix. Once we gutted the space, we got to rebuilding the room. We wanted to keep the cottage-y charm, so we started with simple white herringbone marble tile on the floor and clad all the walls with soft white shiplap paneling. A new clawfoot tub/shower under the original window was added. Next, to allow for a larger vanity with more storage, we moved the toilet over and eliminated a mish mash of storage pieces. We discovered that with separate hot/cold supplies that were the only thing available for a claw foot tub with a shower kit, building codes require a pressure balance valve to prevent scalding, so we had to install a remote valve. We learn something new on every job! There is a view to the park across the street through the home’s original custom shuttered windows. Can’t you just smell the fresh air? We found a vintage dresser and had it lacquered in high gloss black and converted it into a vanity. The clawfoot tub was also painted black. Brass lighting, plumbing and hardware details add warmth to the room, which feels right at home in the attic of this traditional home. We love how the combination of traditional and charming come together in this sweet attic guest bath. Truly a room with a view!
Designed by: Susan Klimala, CKD, CBD
Photography by: Michael Kaskel
For more information on kitchen and bath design ideas go to: www.kitchenstudio-ge.com
Idées déco de salles de bain avec un sol en marbre et du lambris de bois
8