Idées déco de salles de bain avec un sol en marbre et un plan vasque
Trier par :
Budget
Trier par:Populaires du jour
41 - 60 sur 1 529 photos
1 sur 3
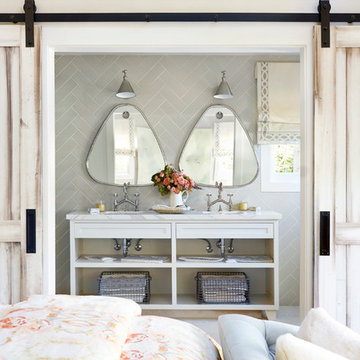
Michelle Drewes Photography
Idées déco pour une douche en alcôve principale romantique de taille moyenne avec un placard sans porte, un mur gris, un plan vasque, des portes de placard blanches, un carrelage gris, des carreaux de porcelaine, un sol en marbre, un plan de toilette en marbre, un sol blanc et une cabine de douche à porte battante.
Idées déco pour une douche en alcôve principale romantique de taille moyenne avec un placard sans porte, un mur gris, un plan vasque, des portes de placard blanches, un carrelage gris, des carreaux de porcelaine, un sol en marbre, un plan de toilette en marbre, un sol blanc et une cabine de douche à porte battante.
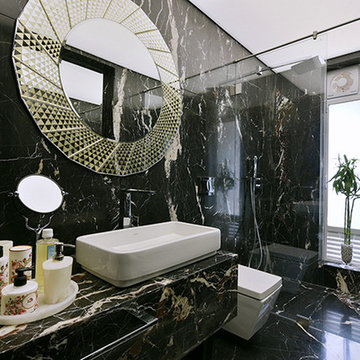
PHOTO CREDIT :PRASHANT BHAT
BLACK ST LAURENTS MARBLE WITH GOLD MIRROR ADD LUXURY TO MASTER TOILET
Idée de décoration pour une petite salle de bain design avec un placard à porte plane, WC suspendus, un carrelage noir, un mur noir, un sol en marbre, un plan vasque et un plan de toilette en marbre.
Idée de décoration pour une petite salle de bain design avec un placard à porte plane, WC suspendus, un carrelage noir, un mur noir, un sol en marbre, un plan vasque et un plan de toilette en marbre.
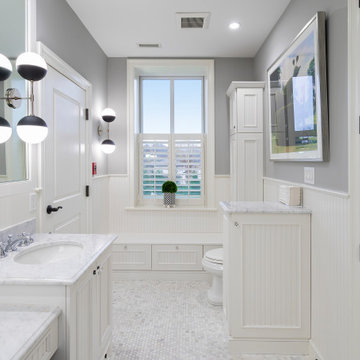
This condominium is modern and sleek, while still retaining much of its traditional charm. We added paneling to the walls, archway, door frames, and around the fireplace for a special and unique look throughout the home. To create the entry with convenient built-in shoe storage and bench, we cut an alcove an existing to hallway. The deep-silled windows in the kitchen provided the perfect place for an eating area, which we outfitted with shelving for additional storage. Form, function, and design united in the beautiful black and white kitchen. It is a cook’s dream with ample storage and counter space. The bathrooms play with gray and white in different materials and textures to create timeless looks. The living room’s built-in shelves and reading nook in the bedroom add detail and storage to the home. The pops of color and eye-catching light fixtures make this condo joyful and fun.
Rudloff Custom Builders has won Best of Houzz for Customer Service in 2014, 2015, 2016, 2017, 2019, 2020, and 2021. We also were voted Best of Design in 2016, 2017, 2018, 2019, 2020, and 2021, which only 2% of professionals receive. Rudloff Custom Builders has been featured on Houzz in their Kitchen of the Week, What to Know About Using Reclaimed Wood in the Kitchen as well as included in their Bathroom WorkBook article. We are a full service, certified remodeling company that covers all of the Philadelphia suburban area. This business, like most others, developed from a friendship of young entrepreneurs who wanted to make a difference in their clients’ lives, one household at a time. This relationship between partners is much more than a friendship. Edward and Stephen Rudloff are brothers who have renovated and built custom homes together paying close attention to detail. They are carpenters by trade and understand concept and execution. Rudloff Custom Builders will provide services for you with the highest level of professionalism, quality, detail, punctuality and craftsmanship, every step of the way along our journey together.
Specializing in residential construction allows us to connect with our clients early in the design phase to ensure that every detail is captured as you imagined. One stop shopping is essentially what you will receive with Rudloff Custom Builders from design of your project to the construction of your dreams, executed by on-site project managers and skilled craftsmen. Our concept: envision our client’s ideas and make them a reality. Our mission: CREATING LIFETIME RELATIONSHIPS BUILT ON TRUST AND INTEGRITY.
Photo Credit: Linda McManus Images
Design Credit: Staci Levy Designs
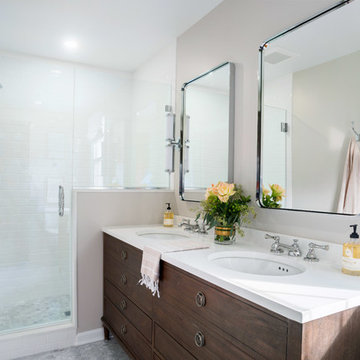
Jon Friedrich
Idées déco pour une petite douche en alcôve principale classique en bois foncé avec un placard en trompe-l'oeil, WC à poser, un carrelage blanc, des carreaux de porcelaine, un sol en marbre, un plan vasque, un plan de toilette en quartz modifié et une cabine de douche à porte battante.
Idées déco pour une petite douche en alcôve principale classique en bois foncé avec un placard en trompe-l'oeil, WC à poser, un carrelage blanc, des carreaux de porcelaine, un sol en marbre, un plan vasque, un plan de toilette en quartz modifié et une cabine de douche à porte battante.
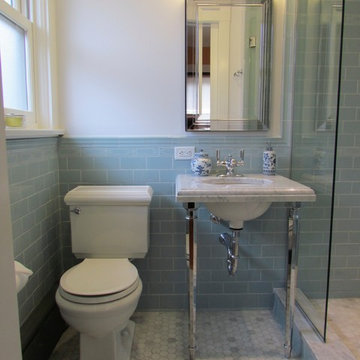
Idée de décoration pour une petite salle de bain tradition avec un plan vasque, un plan de toilette en marbre, un carrelage bleu, des carreaux de céramique, un sol en marbre, WC séparés, un mur blanc, un sol gris et une cabine de douche à porte battante.
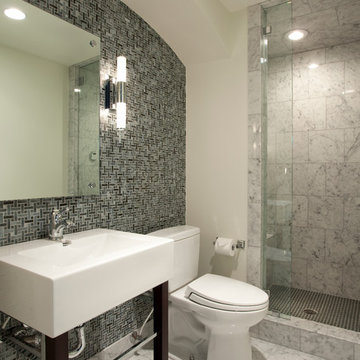
Joshua Caldwell
Cette image montre une salle de bain design de taille moyenne avec un plan vasque, un carrelage bleu, un mur blanc, un carrelage de pierre et un sol en marbre.
Cette image montre une salle de bain design de taille moyenne avec un plan vasque, un carrelage bleu, un mur blanc, un carrelage de pierre et un sol en marbre.
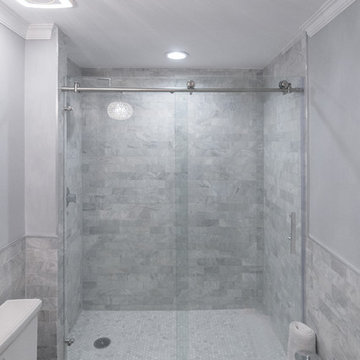
3" x 6" Bianco Carrara Mosaic floor and shower wall
Hexagon Bianco Carrara Mosaic shower floor
Idées déco pour une salle de bain classique de taille moyenne avec un plan vasque, un placard avec porte à panneau surélevé, des portes de placard blanches, un plan de toilette en marbre, WC séparés, un carrelage gris, un carrelage métro, un mur gris et un sol en marbre.
Idées déco pour une salle de bain classique de taille moyenne avec un plan vasque, un placard avec porte à panneau surélevé, des portes de placard blanches, un plan de toilette en marbre, WC séparés, un carrelage gris, un carrelage métro, un mur gris et un sol en marbre.
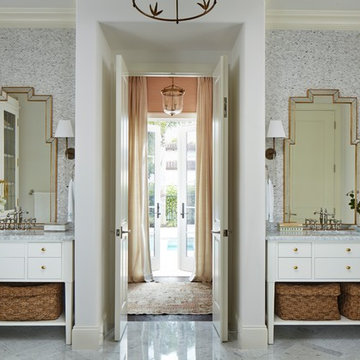
Marble master bath with symmetrical vanity sinks overlooking the pool. Project featured in House Beautiful & Florida Design.
Interior Design & Styling by Summer Thornton.
Images by Brantley Photography.
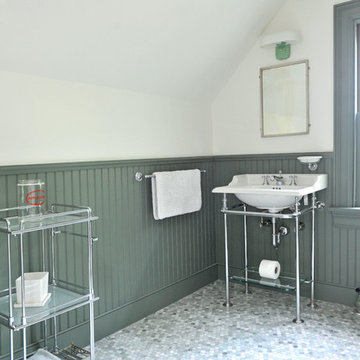
Daniel Gagnon Photography
Idées déco pour une salle de bain classique avec des portes de placards vertess, un mur vert, un plan vasque, un placard avec porte à panneau encastré, WC séparés, un carrelage vert et un sol en marbre.
Idées déco pour une salle de bain classique avec des portes de placards vertess, un mur vert, un plan vasque, un placard avec porte à panneau encastré, WC séparés, un carrelage vert et un sol en marbre.
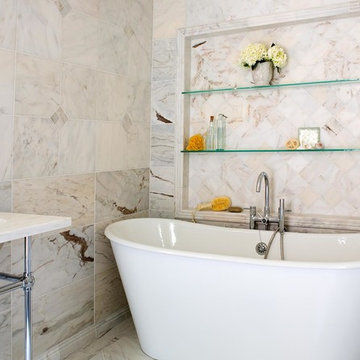
This sublime, marble bathroom includes marble stone moldings, baseboard and a combination of sizes for interest and texture.
Réalisation d'une salle de bain principale tradition de taille moyenne avec un plan vasque, une baignoire indépendante, un carrelage de pierre, un sol en marbre, un carrelage blanc et un plan de toilette en marbre.
Réalisation d'une salle de bain principale tradition de taille moyenne avec un plan vasque, une baignoire indépendante, un carrelage de pierre, un sol en marbre, un carrelage blanc et un plan de toilette en marbre.
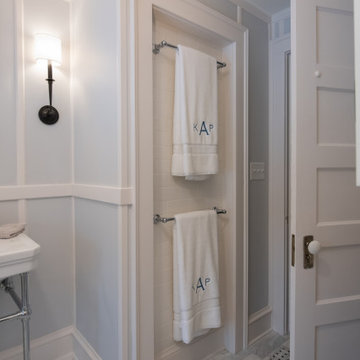
Two towel bars, stacked one over the other, are a unique and functional use of a now tiled wall that used to be a doorway into an adjoining closet.
Exemple d'une salle de bain avec une baignoire indépendante, WC séparés, un sol en marbre, un plan vasque et meuble simple vasque.
Exemple d'une salle de bain avec une baignoire indépendante, WC séparés, un sol en marbre, un plan vasque et meuble simple vasque.
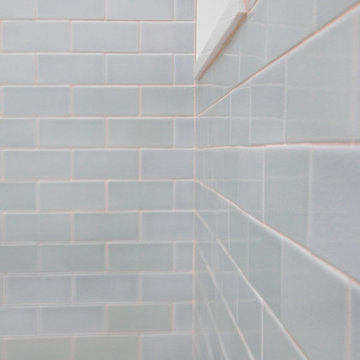
Complete bathroom remodel - The bathroom was completely gutted to studs. A curb-less stall shower was added with a glass panel instead of a shower door. This creates a barrier free space maintaining the light and airy feel of the complete interior remodel. The fireclay tile is recessed into the wall allowing for a clean finish without the need for bull nose tile. The light finishes are grounded with a wood vanity and then all tied together with oil rubbed bronze faucets.
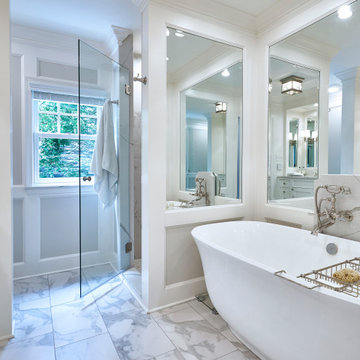
In addition to the use of light quartz and marble, we strategically used mirrors to give the small master bath the illusion of being spacious and airy. Adding paneling to the walls and mirrors gives the room a seamless, finished look, which is highlighted by lights integrated into the mirrors. The white and gray quartz and marble throughout the bathroom. The custom quartz faucet detail we created behind the soaking tub is special touch that sets this room apart.
Rudloff Custom Builders has won Best of Houzz for Customer Service in 2014, 2015 2016, 2017, 2019, and 2020. We also were voted Best of Design in 2016, 2017, 2018, 2019 and 2020, which only 2% of professionals receive. Rudloff Custom Builders has been featured on Houzz in their Kitchen of the Week, What to Know About Using Reclaimed Wood in the Kitchen as well as included in their Bathroom WorkBook article. We are a full service, certified remodeling company that covers all of the Philadelphia suburban area. This business, like most others, developed from a friendship of young entrepreneurs who wanted to make a difference in their clients’ lives, one household at a time. This relationship between partners is much more than a friendship. Edward and Stephen Rudloff are brothers who have renovated and built custom homes together paying close attention to detail. They are carpenters by trade and understand concept and execution. Rudloff Custom Builders will provide services for you with the highest level of professionalism, quality, detail, punctuality and craftsmanship, every step of the way along our journey together.
Specializing in residential construction allows us to connect with our clients early in the design phase to ensure that every detail is captured as you imagined. One stop shopping is essentially what you will receive with Rudloff Custom Builders from design of your project to the construction of your dreams, executed by on-site project managers and skilled craftsmen. Our concept: envision our client’s ideas and make them a reality. Our mission: CREATING LIFETIME RELATIONSHIPS BUILT ON TRUST AND INTEGRITY.
Photo Credit: Linda McManus Images
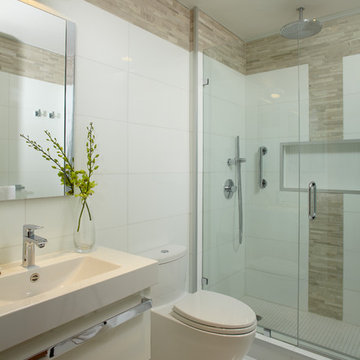
J Design Group
The Interior Design of your Bathroom is a very important part of your home dream project.
There are many ways to bring a small or large bathroom space to one of the most pleasant and beautiful important areas in your daily life.
You can go over some of our award winner bathroom pictures and see all different projects created with most exclusive products available today.
Your friendly Interior design firm in Miami at your service.
Contemporary - Modern Interior designs.
Top Interior Design Firm in Miami – Coral Gables.
Bathroom,
Bathrooms,
House Interior Designer,
House Interior Designers,
Home Interior Designer,
Home Interior Designers,
Residential Interior Designer,
Residential Interior Designers,
Modern Interior Designers,
Miami Beach Designers,
Best Miami Interior Designers,
Miami Beach Interiors,
Luxurious Design in Miami,
Top designers,
Deco Miami,
Luxury interiors,
Miami modern,
Interior Designer Miami,
Contemporary Interior Designers,
Coco Plum Interior Designers,
Miami Interior Designer,
Sunny Isles Interior Designers,
Pinecrest Interior Designers,
Interior Designers Miami,
J Design Group interiors,
South Florida designers,
Best Miami Designers,
Miami interiors,
Miami décor,
Miami Beach Luxury Interiors,
Miami Interior Design,
Miami Interior Design Firms,
Beach front,
Top Interior Designers,
top décor,
Top Miami Decorators,
Miami luxury condos,
Top Miami Interior Decorators,
Top Miami Interior Designers,
Modern Designers in Miami,
modern interiors,
Modern,
Pent house design,
white interiors,
Miami, South Miami, Miami Beach, South Beach, Williams Island, Sunny Isles, Surfside, Fisher Island, Aventura, Brickell, Brickell Key, Key Biscayne, Coral Gables, CocoPlum, Coconut Grove, Pinecrest, Miami Design District, Golden Beach, Downtown Miami, Miami Interior Designers, Miami Interior Designer, Interior Designers Miami, Modern Interior Designers, Modern Interior Designer, Modern interior decorators, Contemporary Interior Designers, Interior decorators, Interior decorator, Interior designer, Interior designers, Luxury, modern, best, unique, real estate, decor
J Design Group – Miami Interior Design Firm – Modern – Contemporary
Contact us: (305) 444-4611
www.JDesignGroup.com
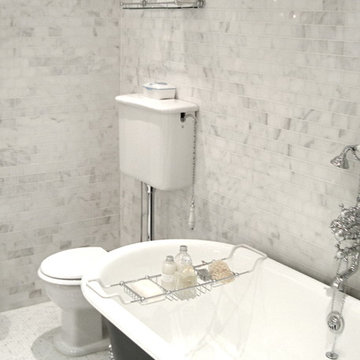
Idées déco pour une grande salle de bain principale éclectique avec un plan vasque, une baignoire sur pieds, WC séparés, un plan de toilette en quartz modifié, un carrelage blanc, un carrelage de pierre, un placard en trompe-l'oeil, une douche d'angle, un mur blanc et un sol en marbre.
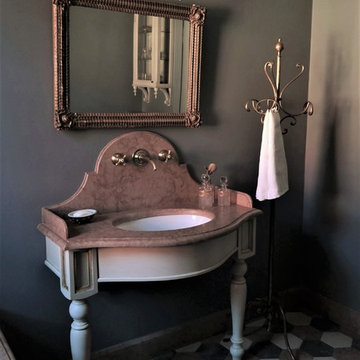
Una stanza da bagno dal sapore retrò dove una console realizzata su disegno dal nostro studio fa da protagonista. I marmi policromi, rosso di Verona, verde Alpi e Botticino sono valorizzati dalla parete grigio scuro mentre la specchiera e gli accessori dorati aggiungono all' ambiente un tono chic ed elegante
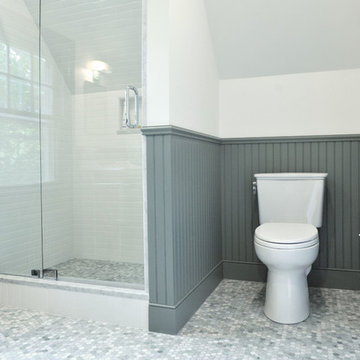
Daniel Gagnon Photography
Exemple d'une salle de bain chic de taille moyenne avec un mur vert, un plan vasque, un placard avec porte à panneau encastré, WC séparés, un sol en marbre et un carrelage blanc.
Exemple d'une salle de bain chic de taille moyenne avec un mur vert, un plan vasque, un placard avec porte à panneau encastré, WC séparés, un sol en marbre et un carrelage blanc.
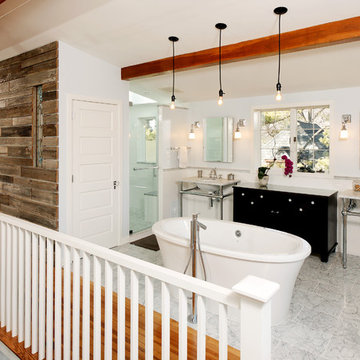
New bedroom, bathroom, and closet remodel in Chevy Chase Maryland
Inspiration pour une petite douche en alcôve principale traditionnelle avec un placard à porte plane, des portes de placard noires, une baignoire indépendante, WC séparés, un carrelage blanc, un carrelage métro, un mur blanc, un sol en marbre, un plan vasque et un plan de toilette en marbre.
Inspiration pour une petite douche en alcôve principale traditionnelle avec un placard à porte plane, des portes de placard noires, une baignoire indépendante, WC séparés, un carrelage blanc, un carrelage métro, un mur blanc, un sol en marbre, un plan vasque et un plan de toilette en marbre.
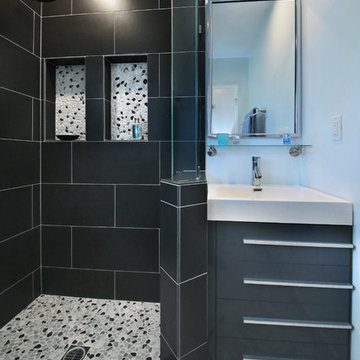
Custom tile shower walls and floors, pebbles shower floor, modern prefabricated single sink vanity , custom recessed shampoo niches, porcelain tile flooring
photos by Snow
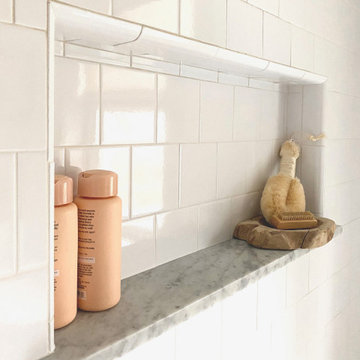
Updated 1920s bathroom that pays homage to the original bathroom. 4" subway tiles on all the walls, custom marble console sink, window casing and baseboards.
Idées déco de salles de bain avec un sol en marbre et un plan vasque
3