Idées déco de salles de bain avec un sol en marbre et un plan vasque
Trier par :
Budget
Trier par:Populaires du jour
81 - 100 sur 1 529 photos
1 sur 3
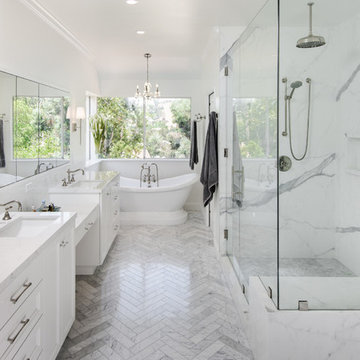
Marc Angeles @Unlimited Style
Idées déco pour une grande salle de bain principale classique avec un placard à porte shaker, des portes de placard blanches, une baignoire indépendante, une douche ouverte, WC à poser, un carrelage blanc, des carreaux de porcelaine, un mur blanc, un sol en marbre, un plan vasque, un plan de toilette en quartz, un sol blanc et une cabine de douche à porte battante.
Idées déco pour une grande salle de bain principale classique avec un placard à porte shaker, des portes de placard blanches, une baignoire indépendante, une douche ouverte, WC à poser, un carrelage blanc, des carreaux de porcelaine, un mur blanc, un sol en marbre, un plan vasque, un plan de toilette en quartz, un sol blanc et une cabine de douche à porte battante.
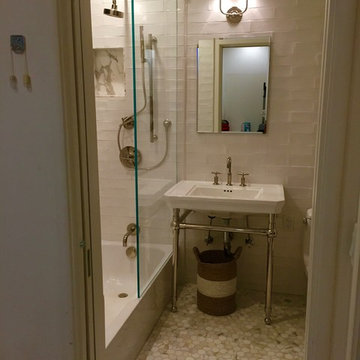
Exemple d'une salle de bain nature de taille moyenne avec un placard sans porte, une baignoire en alcôve, un combiné douche/baignoire, WC à poser, un carrelage beige, un carrelage marron, un carrelage blanc, un mur blanc, un sol en marbre, un plan vasque, un sol beige et aucune cabine.
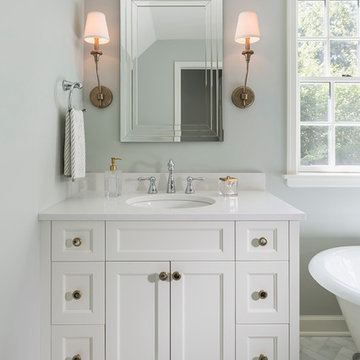
Design & Build Team: Anchor Builders,
Photographer: Andrea Rugg Photography
Exemple d'une grande salle de bain principale chic avec un placard avec porte à panneau encastré, des portes de placard blanches, une baignoire sur pieds, un sol en marbre, un plan de toilette en quartz modifié, un combiné douche/baignoire, un carrelage blanc, un carrelage de pierre, un mur gris et un plan vasque.
Exemple d'une grande salle de bain principale chic avec un placard avec porte à panneau encastré, des portes de placard blanches, une baignoire sur pieds, un sol en marbre, un plan de toilette en quartz modifié, un combiné douche/baignoire, un carrelage blanc, un carrelage de pierre, un mur gris et un plan vasque.
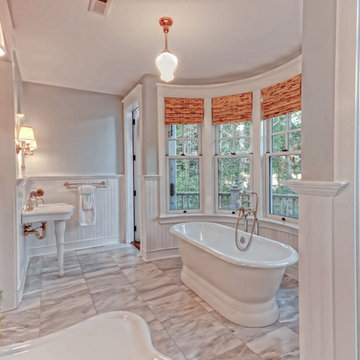
SMB Real Estate Photography
Cette photo montre une grande salle de bain principale chic avec une baignoire indépendante, un mur orange, un plan vasque, un sol en marbre et un sol gris.
Cette photo montre une grande salle de bain principale chic avec une baignoire indépendante, un mur orange, un plan vasque, un sol en marbre et un sol gris.
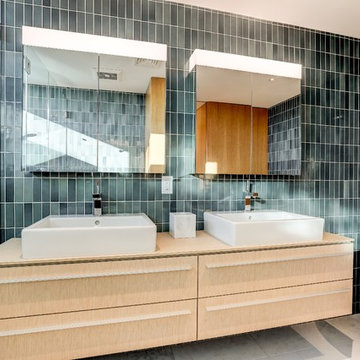
Exemple d'une douche en alcôve principale tendance avec un placard à porte plane, des portes de placard beiges, une baignoire indépendante, WC suspendus, un carrelage bleu, des carreaux de céramique, un mur bleu, un sol en marbre, un plan vasque, un plan de toilette en quartz modifié, un sol blanc et une cabine de douche à porte battante.

Master Bath and Shower
Photograph by Gordon Beall
Exemple d'une salle de bain principale chic avec une baignoire indépendante, un carrelage blanc, des carreaux de céramique, un mur blanc, un sol en marbre, un plan de toilette en marbre et un plan vasque.
Exemple d'une salle de bain principale chic avec une baignoire indépendante, un carrelage blanc, des carreaux de céramique, un mur blanc, un sol en marbre, un plan de toilette en marbre et un plan vasque.
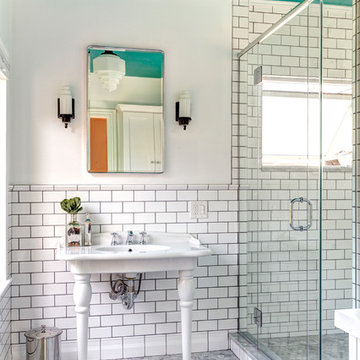
Bathroom Concept - White subway tile, walk-in shower, teal ceiling, white small bathroom in Columbus
Exemple d'une petite douche en alcôve principale victorienne avec un plan vasque, un carrelage blanc, un carrelage métro, un sol en marbre et un mur blanc.
Exemple d'une petite douche en alcôve principale victorienne avec un plan vasque, un carrelage blanc, un carrelage métro, un sol en marbre et un mur blanc.
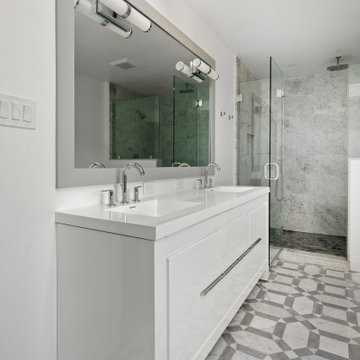
We gutted and renovated this entire modern Colonial home in Bala Cynwyd, PA. Introduced to the homeowners through the wife’s parents, we updated and expanded the home to create modern, clean spaces for the family. Highlights include converting the attic into completely new third floor bedrooms and a bathroom; a light and bright gray and white kitchen featuring a large island, white quartzite counters and Viking stove and range; a light and airy master bath with a walk-in shower and soaking tub; and a new exercise room in the basement.
Rudloff Custom Builders has won Best of Houzz for Customer Service in 2014, 2015 2016, 2017 and 2019. We also were voted Best of Design in 2016, 2017, 2018, and 2019, which only 2% of professionals receive. Rudloff Custom Builders has been featured on Houzz in their Kitchen of the Week, What to Know About Using Reclaimed Wood in the Kitchen as well as included in their Bathroom WorkBook article. We are a full service, certified remodeling company that covers all of the Philadelphia suburban area. This business, like most others, developed from a friendship of young entrepreneurs who wanted to make a difference in their clients’ lives, one household at a time. This relationship between partners is much more than a friendship. Edward and Stephen Rudloff are brothers who have renovated and built custom homes together paying close attention to detail. They are carpenters by trade and understand concept and execution. Rudloff Custom Builders will provide services for you with the highest level of professionalism, quality, detail, punctuality and craftsmanship, every step of the way along our journey together.
Specializing in residential construction allows us to connect with our clients early in the design phase to ensure that every detail is captured as you imagined. One stop shopping is essentially what you will receive with Rudloff Custom Builders from design of your project to the construction of your dreams, executed by on-site project managers and skilled craftsmen. Our concept: envision our client’s ideas and make them a reality. Our mission: CREATING LIFETIME RELATIONSHIPS BUILT ON TRUST AND INTEGRITY.
Photo Credit: Linda McManus Images
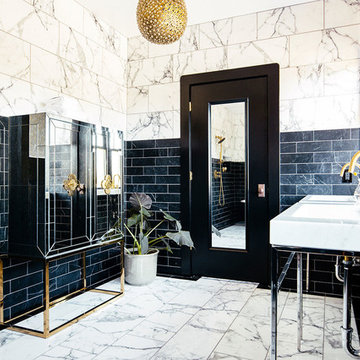
Cette image montre une très grande salle de bain principale design avec une baignoire sur pieds, une douche ouverte, WC à poser, un carrelage noir et blanc, un carrelage de pierre, un sol en marbre, un plan vasque et aucune cabine.

Reminiscent of a villa in south of France, this Old World yet still sophisticated home are what the client had dreamed of. The home was newly built to the client’s specifications. The wood tone kitchen cabinets are made of butternut wood, instantly warming the atmosphere. The perimeter and island cabinets are painted and captivating against the limestone counter tops. A custom steel hammered hood and Apex wood flooring (Downers Grove, IL) bring this room to an artful balance.
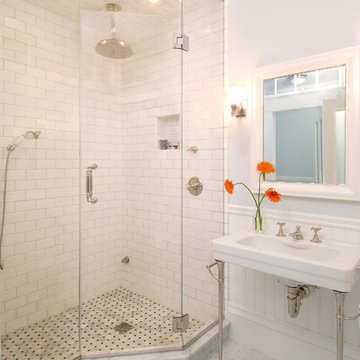
Design / Build project with Charlie Allen Renovations Inc.
Shelly Harrison Photography
Exemple d'une grande salle de bain principale chic avec un plan vasque, un carrelage blanc, un carrelage métro, une douche d'angle et un sol en marbre.
Exemple d'une grande salle de bain principale chic avec un plan vasque, un carrelage blanc, un carrelage métro, une douche d'angle et un sol en marbre.

Réalisation d'une grande salle de bain principale tradition avec un plan vasque, des portes de placard grises, une baignoire encastrée, une douche d'angle, un carrelage blanc, des carreaux de porcelaine, un mur gris, un sol en marbre, un plan de toilette en marbre, un sol gris, une cabine de douche à porte battante et un plan de toilette gris.
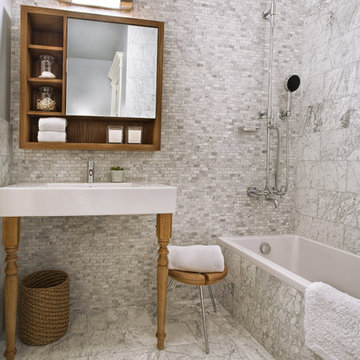
Cette photo montre une salle de bain tendance de taille moyenne avec une baignoire en alcôve, un plan vasque, du carrelage en marbre, un sol en marbre et un sol multicolore.
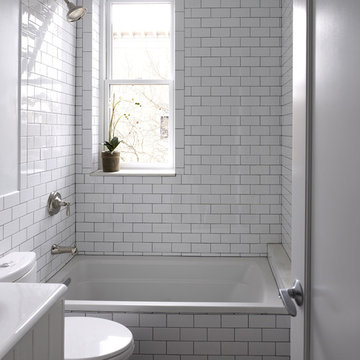
Subway tile with brown grout. Marble floor, vanity by Kohler.
Cette image montre une salle d'eau design de taille moyenne avec des portes de placard blanches, une baignoire en alcôve, un combiné douche/baignoire, WC séparés, un carrelage blanc, un carrelage métro, un mur blanc, un sol en marbre, un plan vasque et un placard à porte plane.
Cette image montre une salle d'eau design de taille moyenne avec des portes de placard blanches, une baignoire en alcôve, un combiné douche/baignoire, WC séparés, un carrelage blanc, un carrelage métro, un mur blanc, un sol en marbre, un plan vasque et un placard à porte plane.
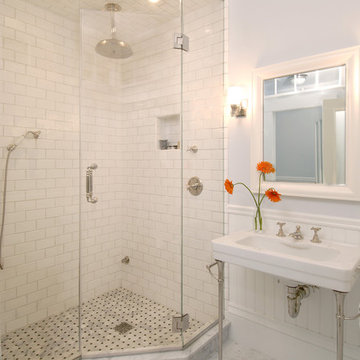
This bathroom was introduced into an 1853 Greek Revival row house. The home owners desired modern amenities like radiant floor heating, a steam shower, and a towel warmer. But they also wanted the space to match the period charm of their older home. A large glass-encased shower stall is the central player in the new bathroom. Lined with 3" x 6" white subway tile and fully enclosed by glass, the shower is bright and welcoming. And then the transom window at the top is closed, steam jets lining the shower create a relaxing spa. Although placed on an interior wall, the new bath is filled with abundant natural light, thanks to transom windows which welcome sunshine from the hallway. Photos by Shelly Harrison.

Complete bathroom remodel - The bathroom was completely gutted to studs. A curb-less stall shower was added with a glass panel instead of a shower door. This creates a barrier free space maintaining the light and airy feel of the complete interior remodel. The fireclay tile is recessed into the wall allowing for a clean finish without the need for bull nose tile. The light finishes are grounded with a wood vanity and then all tied together with oil rubbed bronze faucets.
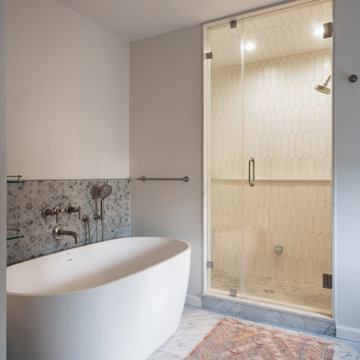
This traditional home in Villanova features Carrera marble and wood accents throughout, giving it a classic European feel. We completely renovated this house, updating the exterior, five bathrooms, kitchen, foyer, and great room. We really enjoyed creating a wine and cellar and building a separate home office, in-law apartment, and pool house.
Rudloff Custom Builders has won Best of Houzz for Customer Service in 2014, 2015 2016, 2017 and 2019. We also were voted Best of Design in 2016, 2017, 2018, 2019 which only 2% of professionals receive. Rudloff Custom Builders has been featured on Houzz in their Kitchen of the Week, What to Know About Using Reclaimed Wood in the Kitchen as well as included in their Bathroom WorkBook article. We are a full service, certified remodeling company that covers all of the Philadelphia suburban area. This business, like most others, developed from a friendship of young entrepreneurs who wanted to make a difference in their clients’ lives, one household at a time. This relationship between partners is much more than a friendship. Edward and Stephen Rudloff are brothers who have renovated and built custom homes together paying close attention to detail. They are carpenters by trade and understand concept and execution. Rudloff Custom Builders will provide services for you with the highest level of professionalism, quality, detail, punctuality and craftsmanship, every step of the way along our journey together.
Specializing in residential construction allows us to connect with our clients early in the design phase to ensure that every detail is captured as you imagined. One stop shopping is essentially what you will receive with Rudloff Custom Builders from design of your project to the construction of your dreams, executed by on-site project managers and skilled craftsmen. Our concept: envision our client’s ideas and make them a reality. Our mission: CREATING LIFETIME RELATIONSHIPS BUILT ON TRUST AND INTEGRITY.
Photo Credit: Jon Friedrich Photography
Design Credit: PS & Daughters
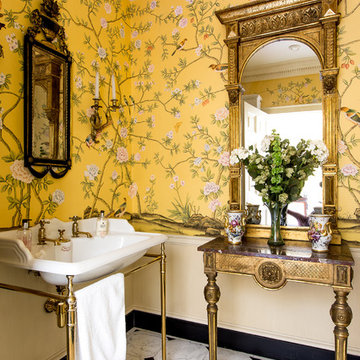
Idées déco pour une salle de bain classique de taille moyenne avec un sol en marbre, un plan vasque, un sol blanc et un mur jaune.
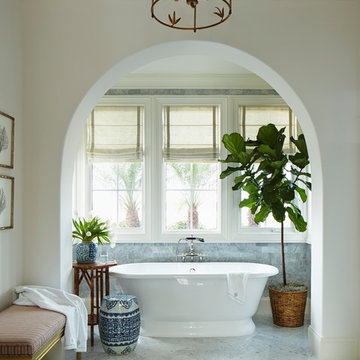
Marble master bath with free standing tub. Project featured in House Beautiful & Florida Design.
Interior Design & Styling by Summer Thornton.
Images by Brantley Photography.
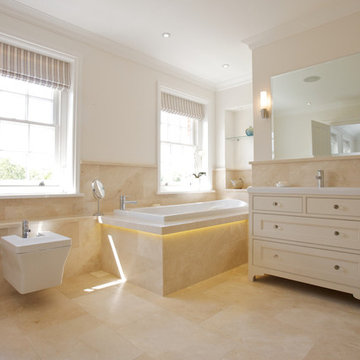
Crema Marfil marble grade A in a honed finish from Artisans of Devizes.
Cette photo montre une salle de bain chic avec un carrelage beige, un carrelage de pierre, un mur beige, un sol en marbre, un plan vasque, des portes de placard beiges, une baignoire posée, un bidet et un placard à porte affleurante.
Cette photo montre une salle de bain chic avec un carrelage beige, un carrelage de pierre, un mur beige, un sol en marbre, un plan vasque, des portes de placard beiges, une baignoire posée, un bidet et un placard à porte affleurante.
Idées déco de salles de bain avec un sol en marbre et un plan vasque
5