Idées déco de salles de bain avec un sol en marbre et un sol marron
Trier par :
Budget
Trier par:Populaires du jour
41 - 60 sur 466 photos
1 sur 3
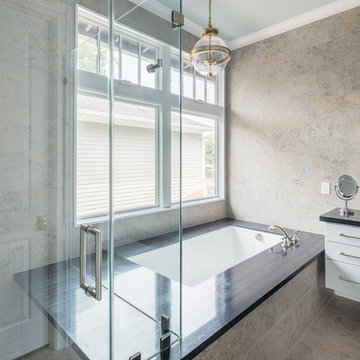
Inspiration pour une grande salle de bain principale traditionnelle avec un placard à porte plane, des portes de placard blanches, une baignoire encastrée, une douche à l'italienne, un carrelage marron, du carrelage en marbre, un mur marron, un sol en marbre, un plan de toilette en marbre, un sol marron, une cabine de douche à porte battante et un plan de toilette noir.
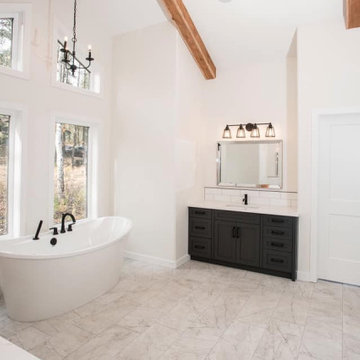
Home Builder - Legacy Homes
Photography - Martine Martell Photography
Exemple d'une grande salle de bain principale nature avec un placard à porte shaker, des portes de placard noires, une baignoire indépendante, une douche à l'italienne, WC à poser, un carrelage blanc, des carreaux de céramique, un mur blanc, un sol en marbre, un lavabo encastré, un plan de toilette en quartz modifié, un sol marron, une cabine de douche à porte battante et un plan de toilette blanc.
Exemple d'une grande salle de bain principale nature avec un placard à porte shaker, des portes de placard noires, une baignoire indépendante, une douche à l'italienne, WC à poser, un carrelage blanc, des carreaux de céramique, un mur blanc, un sol en marbre, un lavabo encastré, un plan de toilette en quartz modifié, un sol marron, une cabine de douche à porte battante et un plan de toilette blanc.
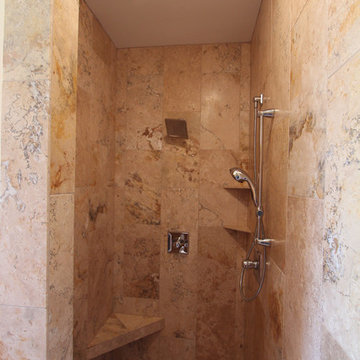
Different size tile is used in this walk in shower. Small 2 x 2 tile is used on the floor, 12 x 18 tile was used on the wall, the corner bench was made using the wall tile and so were the corner shelves.
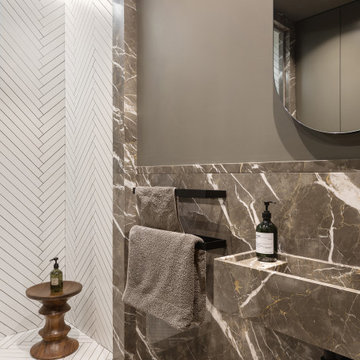
Idées déco pour une douche en alcôve principale contemporaine de taille moyenne avec des portes de placard grises, une baignoire indépendante, WC suspendus, un carrelage marron, du carrelage en marbre, un mur marron, un sol en marbre, un lavabo de ferme, un sol marron, une cabine de douche avec un rideau, un banc de douche, meuble double vasque et meuble-lavabo sur pied.
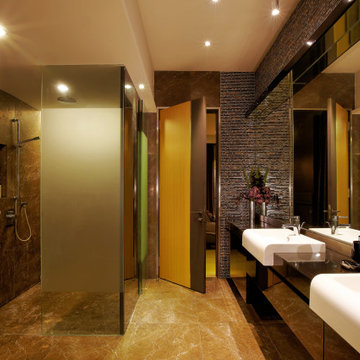
Master ensuite matches the mood of the master bedroom, continuing through with the rich browns and auberine colour scheme. The toilet and shower area are separated by a screened balcony full of plants.
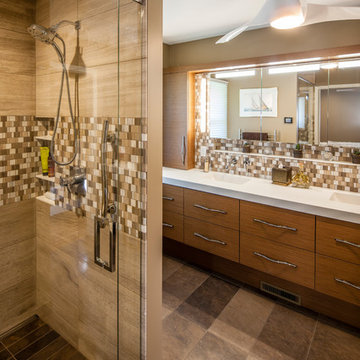
Objectives
· 55+ living with future aging in place requirements
· One bathroom on this level of home for both guests and clients
· Lots of storage and lighting
Design Challenges
· This room was a bedroom, all mechanicals needed to be moved or added. The soil stack could only be in one location. Could not move the window
· Client wanted a large roll in shower
· Contemporary styling with walnut , white and marble
Design Solutions
· 2-Pocket doors were added, from hallway and to master bedroom. this also helped with floor space and door swing with aging-in place
· Large curb less shower with trench drain, bench, 2-grab bars, heated tile floor, niche, hand-held shower head and heavy clear glass shower door. Everything accessible for aging-in-place
· Long vanity with 2 sinks. Height of vanity was to be under the window trim. Taller and deeper toe kicks for better wheelchair access. Vanity looks like all drawers-but the 2 sink cabinets are doors.
· Ample Storage: each drawer has a drawer with in the drawer (extra 6 drawers), wall cabinets next to each vanity, 3 recess medicine cabinets, tall linen cabinet (open shelves below because the doors would hit the toilet and a place to store scale on bottom)
· Toilet has a washlet to help with clean-up in the future and grab paper holder
Special Features
· Heated towel bar
· Heated floors
· Marble tile on floor and walls of shower and vanity mirror surround
· Niche under recess medicine cabinets
Lighting: Thin wall sconces, decorative ceiling fan and puck light
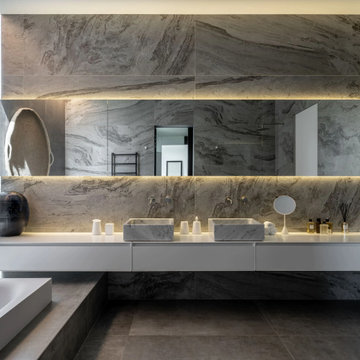
This bathroom embodies a sleek, modern design, with its expansive marble vanity that exudes luxury and the continuity of the stone's natural veining providing a dramatic visual effect. Above, a strategically placed mirror reflects the space, enhancing the feeling of depth and openness. The floating vanity, along with the careful placement of candles and toiletries, adds to the clean and uncluttered aesthetic, making the space both functional and stylish.
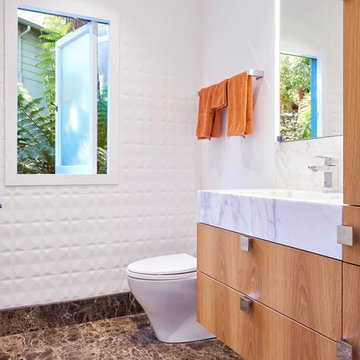
Cette image montre une salle d'eau design en bois clair de taille moyenne avec un placard à porte plane, une douche d'angle, WC à poser, un carrelage marron, un mur blanc, un sol en marbre, un lavabo posé, un plan de toilette en quartz modifié et un sol marron.
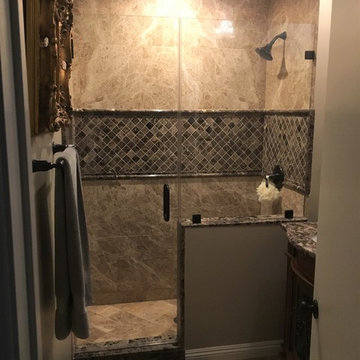
Bath remodel: Free-standing vanity and countertop.
Shower tiled in Emperadora Light marble with emperadora dark liner and chair rail. Marble slab dam and ledge.
Frameless shower door and bronze plumbing fixtures.
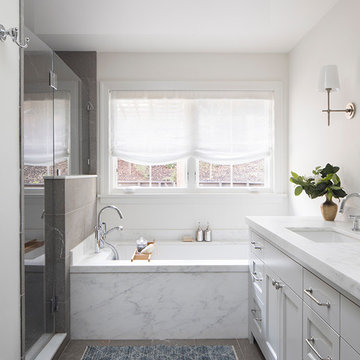
Paul Dyer
Réalisation d'une douche en alcôve principale tradition de taille moyenne avec un placard à porte shaker, des portes de placard grises, une baignoire encastrée, WC à poser, un carrelage marron, du carrelage en marbre, un mur blanc, un sol en marbre, un lavabo encastré, un plan de toilette en marbre, un sol marron, une cabine de douche à porte battante et un plan de toilette blanc.
Réalisation d'une douche en alcôve principale tradition de taille moyenne avec un placard à porte shaker, des portes de placard grises, une baignoire encastrée, WC à poser, un carrelage marron, du carrelage en marbre, un mur blanc, un sol en marbre, un lavabo encastré, un plan de toilette en marbre, un sol marron, une cabine de douche à porte battante et un plan de toilette blanc.
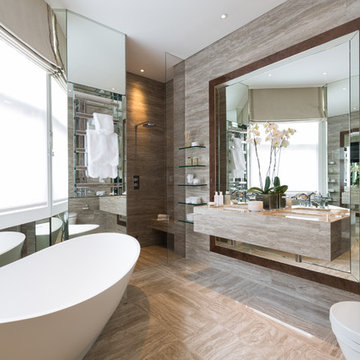
Aménagement d'une salle de bain principale contemporaine avec un placard à porte plane, des portes de placard marrons, une baignoire indépendante, un espace douche bain, un carrelage marron, du carrelage en marbre, un mur marron, un sol en marbre, un lavabo intégré, un sol marron et aucune cabine.
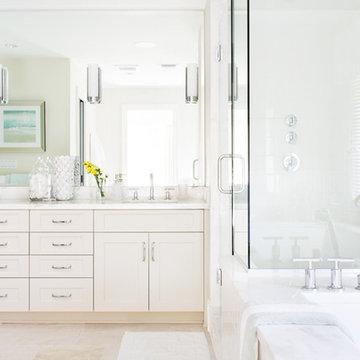
Michelle Peek Photography
Cette photo montre une grande salle de bain principale bord de mer avec un placard avec porte à panneau encastré, des portes de placard beiges, une baignoire encastrée, un carrelage blanc, des carreaux de céramique, un mur beige, un sol en marbre, un lavabo encastré, un plan de toilette en marbre, une douche d'angle, WC séparés, un sol marron et une cabine de douche à porte battante.
Cette photo montre une grande salle de bain principale bord de mer avec un placard avec porte à panneau encastré, des portes de placard beiges, une baignoire encastrée, un carrelage blanc, des carreaux de céramique, un mur beige, un sol en marbre, un lavabo encastré, un plan de toilette en marbre, une douche d'angle, WC séparés, un sol marron et une cabine de douche à porte battante.
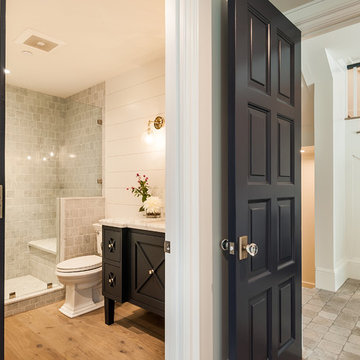
Exemple d'une douche en alcôve nature de taille moyenne avec un placard avec porte à panneau encastré, des portes de placard noires, un carrelage gris, du carrelage en marbre, un mur blanc, un sol en marbre, un lavabo encastré, un plan de toilette en marbre, un sol marron, une cabine de douche à porte battante et un plan de toilette blanc.
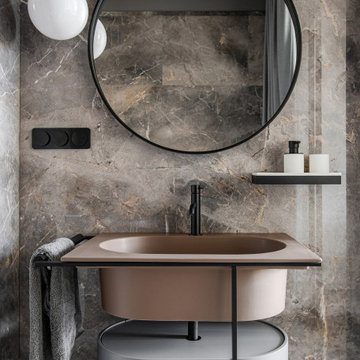
Cette image montre une douche en alcôve principale design de taille moyenne avec des portes de placard grises, une baignoire indépendante, WC suspendus, un carrelage marron, du carrelage en marbre, un mur marron, un sol en marbre, un lavabo de ferme, un sol marron, une cabine de douche avec un rideau, un banc de douche, meuble simple vasque et meuble-lavabo sur pied.
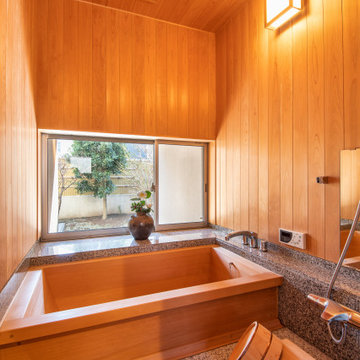
浴槽から中庭を眺めることができる桧風呂。
竹垣や樹木の風景が切り取られた窓も大切な和の意匠を構成する要素のひとつ。
カウンターは磨き加工の御影石を使い、総檜で造った浴室は木の香り漂う贅沢な入浴を実現してくれます。
Cette image montre une salle de bain principale asiatique de taille moyenne avec un bain japonais, un espace douche bain, un carrelage gris, du carrelage en marbre, un mur marron, un sol en marbre, un sol marron, une cabine de douche à porte battante et un plan de toilette gris.
Cette image montre une salle de bain principale asiatique de taille moyenne avec un bain japonais, un espace douche bain, un carrelage gris, du carrelage en marbre, un mur marron, un sol en marbre, un sol marron, une cabine de douche à porte battante et un plan de toilette gris.
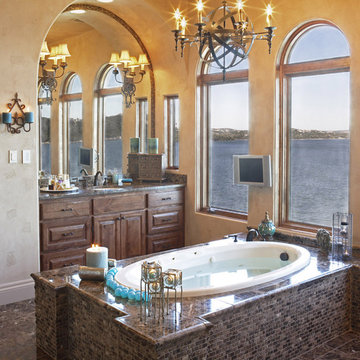
Dark Imeradora Marble
Aménagement d'une grande salle de bain principale méditerranéenne en bois foncé avec un placard avec porte à panneau surélevé, une baignoire posée, un carrelage marron, un mur marron, un sol en marbre, un lavabo encastré, un sol marron, un plan de toilette marron et une fenêtre.
Aménagement d'une grande salle de bain principale méditerranéenne en bois foncé avec un placard avec porte à panneau surélevé, une baignoire posée, un carrelage marron, un mur marron, un sol en marbre, un lavabo encastré, un sol marron, un plan de toilette marron et une fenêtre.
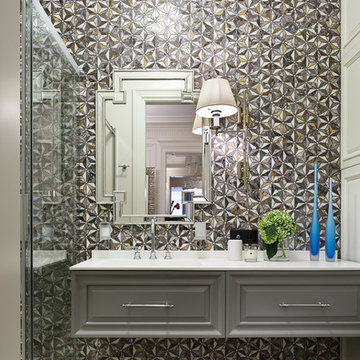
Фото - Иван Сорокин
Exemple d'une salle de bain chic de taille moyenne avec un placard avec porte à panneau surélevé, des portes de placard grises, un sol en marbre, un plan de toilette en quartz modifié, un sol marron, une cabine de douche à porte coulissante et un mur multicolore.
Exemple d'une salle de bain chic de taille moyenne avec un placard avec porte à panneau surélevé, des portes de placard grises, un sol en marbre, un plan de toilette en quartz modifié, un sol marron, une cabine de douche à porte coulissante et un mur multicolore.
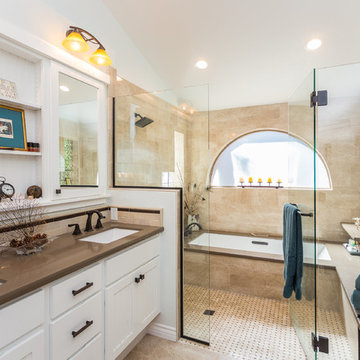
Inspiration pour une grande salle de bain principale traditionnelle avec un placard avec porte à panneau encastré, des portes de placard blanches, une baignoire encastrée, une douche à l'italienne, un carrelage beige, des carreaux de porcelaine, un mur blanc, un sol en marbre, un lavabo encastré, un plan de toilette en quartz modifié, un sol marron et une cabine de douche à porte battante.
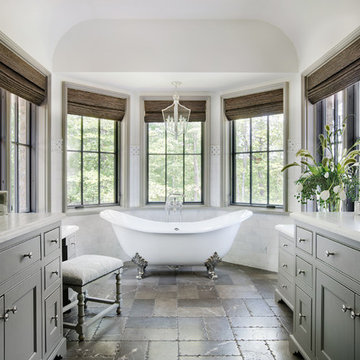
Elegance abounds in the master bathroom of this gracious South Carolina mountain home. Chocolate marble tile with white veining and chiseled edges blankets the floor, grounding the space and contrasting with the Calcutta gold marble wainscot. A feature strip in the wainscot marries both marbles, solidifying the room’s palette, while ivory plaster walls and ceiling continue the ethereal theme. Dark gray cabinets are topped in the same Calcutta gold marble. White sinks are simple, allowing the polished nickel of the plumbing, cabinet hardware, mirror and sconces to shine. Mercury glass accessories glimmer in the natural light. Drawing the eye is a traditional chandelier with a champagne finish that hangs above the room’s centerpiece, a large white claw foot tub. A vanity bench with bronze nails is dressed in taupe damask, providing a perch for pampering after a long, luxurious soak. Surrounding the tub are windows painted Sherwin Williams Black Fox. Woven blinds hang in the windows offering light control and privacy.
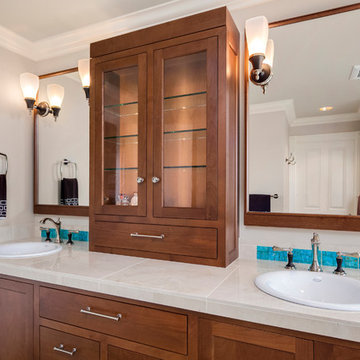
Cette photo montre une grande salle de bain principale chic avec un placard à porte shaker, des portes de placard marrons, une baignoire indépendante, une douche ouverte, WC à poser, un carrelage beige, du carrelage en marbre, un mur beige, un sol en marbre, un lavabo posé, un plan de toilette en carrelage, un sol marron et une cabine de douche à porte battante.
Idées déco de salles de bain avec un sol en marbre et un sol marron
3