Idées déco de salles de bain avec un sol en marbre et un sol marron
Trier par :
Budget
Trier par:Populaires du jour
61 - 80 sur 466 photos
1 sur 3
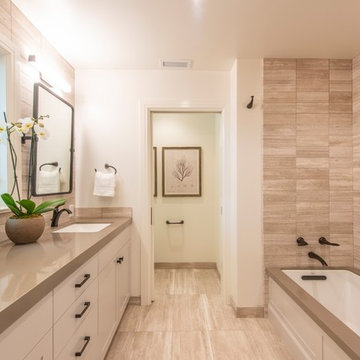
Réalisation d'une grande salle de bain principale tradition avec un placard à porte shaker, des portes de placard blanches, une baignoire encastrée, une douche d'angle, WC séparés, un carrelage marron, du carrelage en marbre, un mur blanc, un sol en marbre, un lavabo encastré, un plan de toilette en quartz modifié, un sol marron, une cabine de douche à porte battante et un plan de toilette marron.
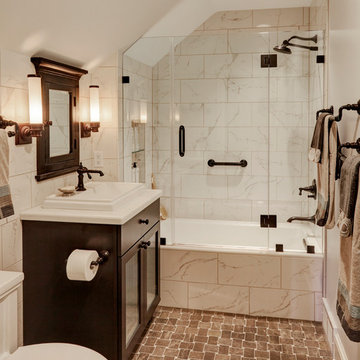
This is a second floor main bathroom in a 1920's Wauwatosa Tudor. The floor is a basket weave marble, the hardware finish is oil rubbed bronze. The plumbing fixtures are from Kohler. Photos by Mike Kaskel.
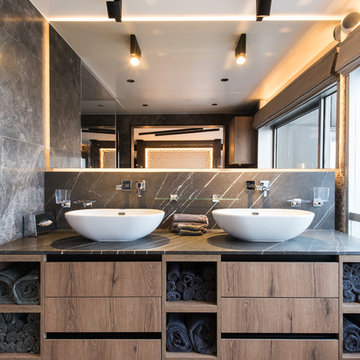
STEPHANE LARIVEN
Exemple d'une salle de bain principale tendance en bois brun de taille moyenne avec un placard à porte affleurante, un carrelage gris, des carreaux de céramique, un mur gris, un sol en marbre, un lavabo posé, un plan de toilette en quartz, un sol marron et un plan de toilette noir.
Exemple d'une salle de bain principale tendance en bois brun de taille moyenne avec un placard à porte affleurante, un carrelage gris, des carreaux de céramique, un mur gris, un sol en marbre, un lavabo posé, un plan de toilette en quartz, un sol marron et un plan de toilette noir.
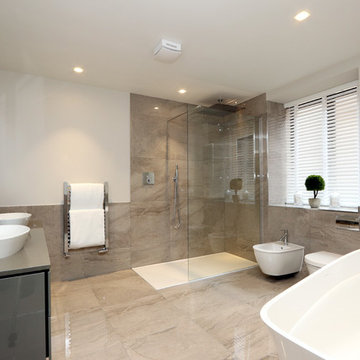
Aménagement d'une grande salle de bain principale avec un placard à porte plane, des portes de placard grises, une baignoire indépendante, une douche ouverte, WC suspendus, un carrelage marron, du carrelage en marbre, un mur gris, un sol en marbre, un plan de toilette en quartz, un sol marron et aucune cabine.
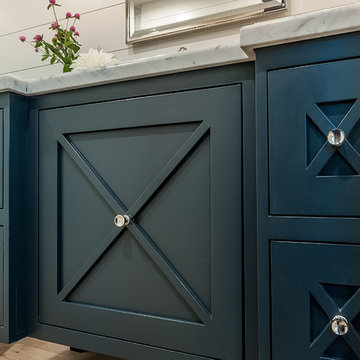
Inspiration pour une douche en alcôve rustique de taille moyenne avec un placard avec porte à panneau encastré, des portes de placard bleues, un carrelage gris, du carrelage en marbre, un mur blanc, un sol en marbre, un lavabo encastré, un plan de toilette en marbre, un sol marron, une cabine de douche à porte battante et un plan de toilette blanc.
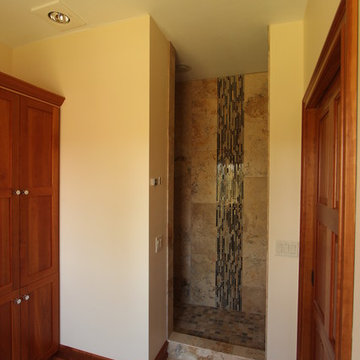
An accent tile was selected to add visual interest to this walk in shower. Tile floors, tile curb, and small square tiles were used on the shower floor. Medium cherry cabinets match the wood trim throughout the room.
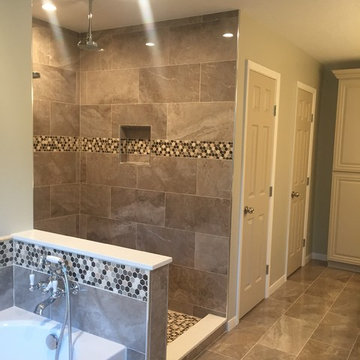
Idées déco pour une salle de bain moderne avec un placard avec porte à panneau surélevé, des portes de placard blanches, une baignoire d'angle, une douche ouverte, WC à poser, un carrelage en pâte de verre, un mur blanc, un sol en marbre, un plan de toilette en surface solide, un sol marron, aucune cabine, un plan de toilette blanc et un lavabo encastré.
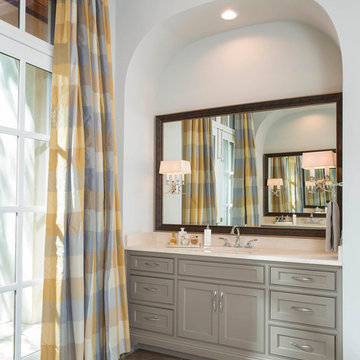
Large french doors offer an abundance of natural light in this bathroom. Custom mirrors with overlay sconces add that designer touch, while light gray walls and slightly darker gray cabinetry capped with a beautiful white marble complete the look.
Design: Wesley-Wayne Interiors
Photo: Dan Piassick
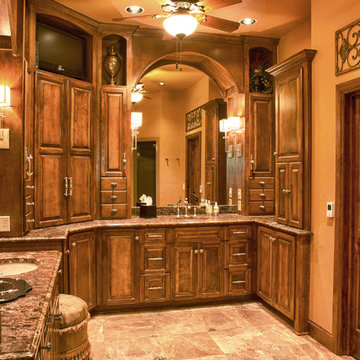
James Photographic Design
Idées déco pour une grande douche en alcôve principale montagne en bois brun avec un placard avec porte à panneau surélevé, WC à poser, un carrelage beige, un carrelage de pierre, un mur beige, un sol en marbre, un lavabo encastré, un plan de toilette en marbre et un sol marron.
Idées déco pour une grande douche en alcôve principale montagne en bois brun avec un placard avec porte à panneau surélevé, WC à poser, un carrelage beige, un carrelage de pierre, un mur beige, un sol en marbre, un lavabo encastré, un plan de toilette en marbre et un sol marron.
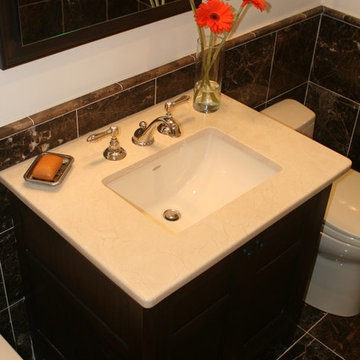
973-857-1561
LM Interior Design
LM Masiello, CKBD, CAPS
lm@lminteriordesignllc.com
https://www.lminteriordesignllc.com/
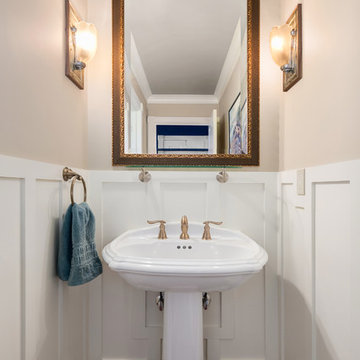
Cette image montre une grande salle de bain principale traditionnelle avec un placard à porte shaker, des portes de placard marrons, une baignoire indépendante, une douche ouverte, WC à poser, un carrelage beige, du carrelage en marbre, un mur beige, un sol en marbre, un lavabo posé, un plan de toilette en carrelage, un sol marron et une cabine de douche à porte battante.
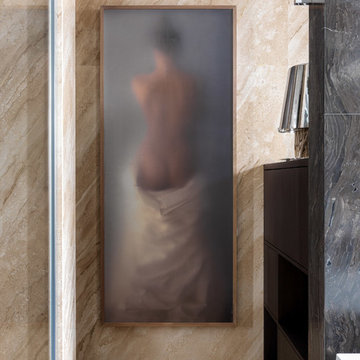
Авторы проекта: Ведран Бркич, Лидия Бркич и Анна Гармаш
Фотограф: Сергей Красюк
Inspiration pour une grande salle de bain design avec un carrelage beige, du carrelage en marbre, un sol en marbre et un sol marron.
Inspiration pour une grande salle de bain design avec un carrelage beige, du carrelage en marbre, un sol en marbre et un sol marron.
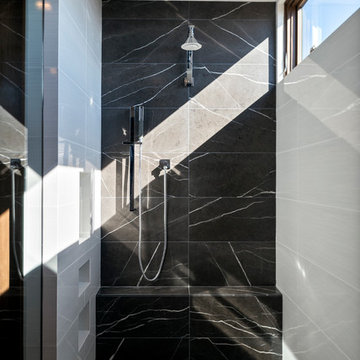
Nader Essa Photography
Réalisation d'une grande salle de bain principale minimaliste avec un placard à porte plane, des portes de placard grises, une douche ouverte, un carrelage blanc, des carreaux de porcelaine, un mur blanc, un sol en marbre, un lavabo intégré, un plan de toilette en quartz modifié, un sol marron, aucune cabine et un plan de toilette blanc.
Réalisation d'une grande salle de bain principale minimaliste avec un placard à porte plane, des portes de placard grises, une douche ouverte, un carrelage blanc, des carreaux de porcelaine, un mur blanc, un sol en marbre, un lavabo intégré, un plan de toilette en quartz modifié, un sol marron, aucune cabine et un plan de toilette blanc.
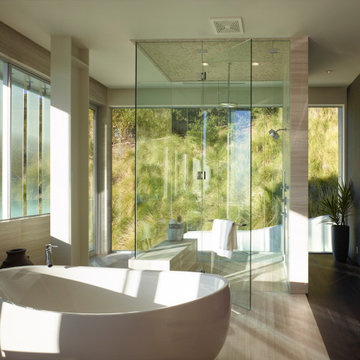
We love this light filled bathroom for it's spa inspired feeling and stunning views of nature and city lights.
Aménagement d'une très grande salle de bain principale moderne avec une baignoire indépendante, une douche à l'italienne, un carrelage marron, du carrelage en marbre, un sol en marbre, un sol marron et une cabine de douche à porte battante.
Aménagement d'une très grande salle de bain principale moderne avec une baignoire indépendante, une douche à l'italienne, un carrelage marron, du carrelage en marbre, un sol en marbre, un sol marron et une cabine de douche à porte battante.
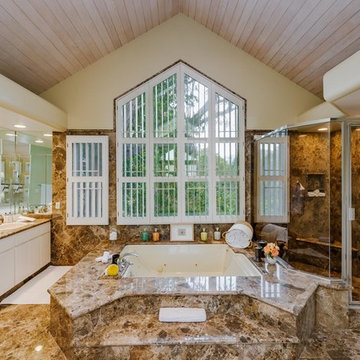
Réalisation d'une très grande salle de bain principale tradition avec un placard à porte plane, des portes de placard blanches, un bain bouillonnant, un espace douche bain, un carrelage marron, du carrelage en marbre, un sol en marbre, un lavabo posé, un plan de toilette en marbre, un sol marron et une cabine de douche à porte battante.
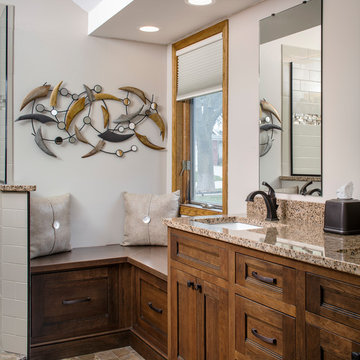
Photographer: Chipper Hatter
Designer: Annie Moyer
Exemple d'une grande salle de bain principale craftsman en bois foncé avec un placard avec porte à panneau encastré, une douche d'angle, un carrelage gris, un carrelage métro, un mur beige, un sol en marbre, un lavabo encastré, un plan de toilette en granite, un sol marron, aucune cabine et un plan de toilette marron.
Exemple d'une grande salle de bain principale craftsman en bois foncé avec un placard avec porte à panneau encastré, une douche d'angle, un carrelage gris, un carrelage métro, un mur beige, un sol en marbre, un lavabo encastré, un plan de toilette en granite, un sol marron, aucune cabine et un plan de toilette marron.
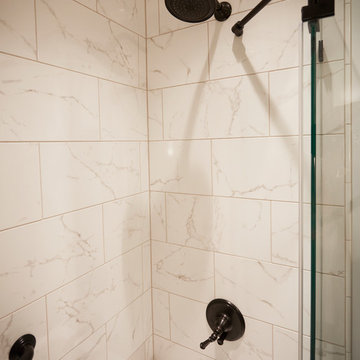
This is a second floor main bathroom in a 1920's Wauwatosa Tudor. The floor is a basket weave marble, the hardware finish is oil rubbed bronze. The plumbing fixtures are from Kohler. Photos by Mike Kaskel.
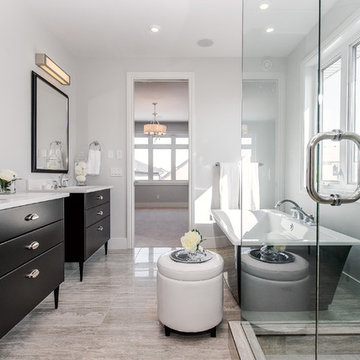
This stunning bathroom done in classic tones of black lacquer and white quartz maximizes space beautifully with separate vanities.
Redl Kitchens
156 Jessop Avenue
Saskatoon, SK S7N 1Y4
10341-124th Street
Edmonton, AB T5N 3W1
1733 McAra St
Regina, SK, S4N 6H5
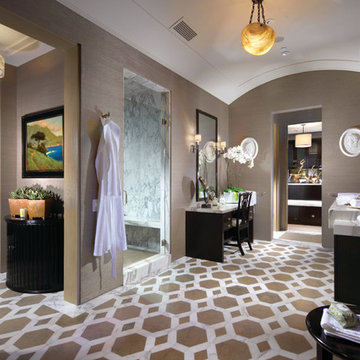
Aménagement d'une grande douche en alcôve principale contemporaine en bois foncé avec un carrelage gris, un carrelage blanc, du carrelage en marbre, un mur marron, un sol en marbre, un sol marron et une cabine de douche à porte battante.
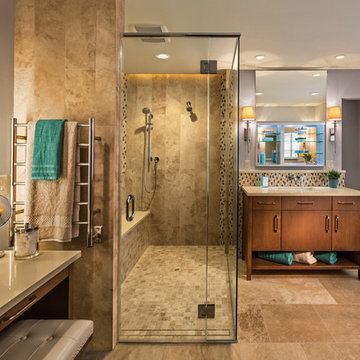
Beautiful curb-less shower enclosure with plenty of bench seating, makeup seating area, towel warmer and his vanity with ample storage, quartz countertops, undermount sink and Graff plumbing fixtures throughout.
Edmunds Studio Photography
Idées déco de salles de bain avec un sol en marbre et un sol marron
4