Idées déco de salles de bain avec un sol en marbre
Trier par :
Budget
Trier par:Populaires du jour
101 - 120 sur 206 photos
1 sur 3
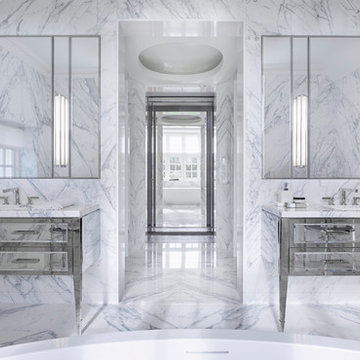
Classic Contemporary Interiors by Louise Bradley
Idée de décoration pour une salle de bain principale design avec un carrelage blanc, du carrelage en marbre, un mur blanc, un sol en marbre, un lavabo encastré, un sol blanc et un placard à porte plane.
Idée de décoration pour une salle de bain principale design avec un carrelage blanc, du carrelage en marbre, un mur blanc, un sol en marbre, un lavabo encastré, un sol blanc et un placard à porte plane.
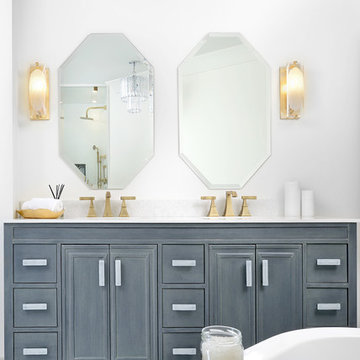
Cette photo montre une douche en alcôve principale chic de taille moyenne avec un placard avec porte à panneau encastré, des portes de placard grises, un mur blanc, un sol en marbre, un lavabo encastré, une baignoire indépendante, WC séparés, un plan de toilette en surface solide, un sol blanc et une cabine de douche à porte battante.
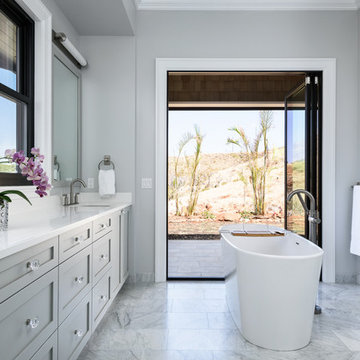
Travis Rowan
Exemple d'une grande salle de bain principale chic avec un placard à porte shaker, des portes de placard grises, une baignoire indépendante, WC à poser, un mur gris, un sol en marbre, un lavabo encastré et un plan de toilette en quartz modifié.
Exemple d'une grande salle de bain principale chic avec un placard à porte shaker, des portes de placard grises, une baignoire indépendante, WC à poser, un mur gris, un sol en marbre, un lavabo encastré et un plan de toilette en quartz modifié.
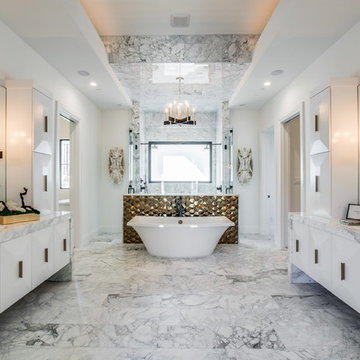
The master bathroom in the 2018 Home of Dreams. There are his and hers closets. Her closet is to the left with natural lighting from the window next to her vanity. His closet is to the left with a washer and dryer built-in to make up the downstairs laundry. There is another laundry room on the second floor. The vanities have the waterfall edge on all 4 sides to appear the vanities are floating. Black faucets and shower heads along with brass cabinets handles.
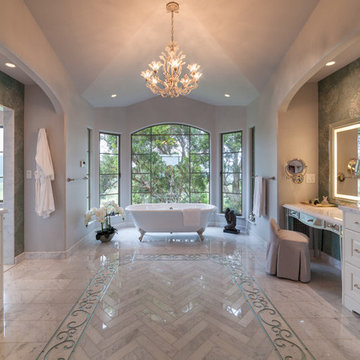
Augie Salbosa
Cette photo montre une grande salle de bain principale méditerranéenne avec un placard avec porte à panneau surélevé, des portes de placard blanches, un mur vert, un lavabo encastré, une baignoire sur pieds, un sol en marbre, un sol gris et un plan de toilette gris.
Cette photo montre une grande salle de bain principale méditerranéenne avec un placard avec porte à panneau surélevé, des portes de placard blanches, un mur vert, un lavabo encastré, une baignoire sur pieds, un sol en marbre, un sol gris et un plan de toilette gris.
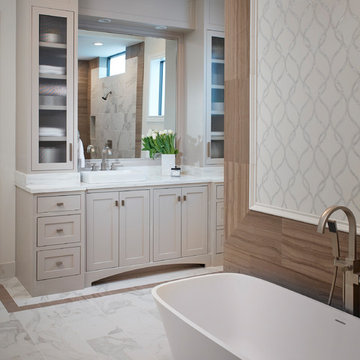
Interior Designer: Christina Garcia
Photographer: Dan Sellers
Aménagement d'une salle de bain principale classique avec un placard à porte shaker, des portes de placard grises, une baignoire indépendante, un sol en marbre, une vasque et un sol blanc.
Aménagement d'une salle de bain principale classique avec un placard à porte shaker, des portes de placard grises, une baignoire indépendante, un sol en marbre, une vasque et un sol blanc.
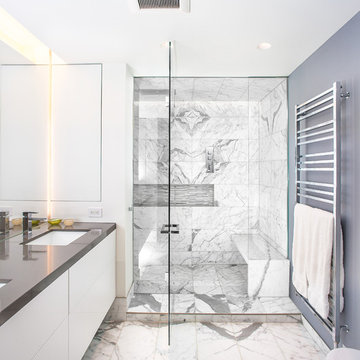
Photography by 10 Frame Handles
Réalisation d'une grande douche en alcôve principale design avec un placard à porte plane, des portes de placard blanches, un carrelage blanc, du carrelage en marbre, un mur gris, un sol en marbre, un lavabo encastré, un plan de toilette en quartz modifié, un sol gris et une cabine de douche à porte battante.
Réalisation d'une grande douche en alcôve principale design avec un placard à porte plane, des portes de placard blanches, un carrelage blanc, du carrelage en marbre, un mur gris, un sol en marbre, un lavabo encastré, un plan de toilette en quartz modifié, un sol gris et une cabine de douche à porte battante.
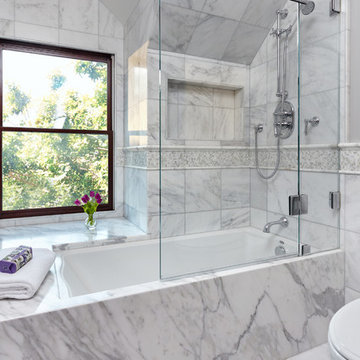
Gray and White Marble Bathroom in Palo Alto traditional home renovation with large shower niche. A mosaic tile rug made of Carrara marble and gray pearl (see bottom of image) adds elegance to this white marble bathroom.
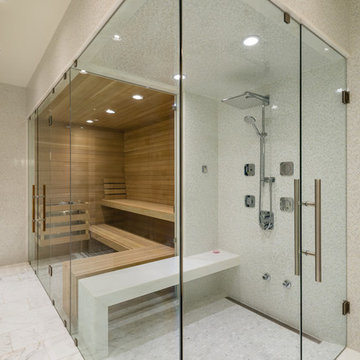
The objective was to create a warm neutral space to later customize to a specific colour palate/preference of the end user for this new construction home being built to sell. A high-end contemporary feel was requested to attract buyers in the area. An impressive kitchen that exuded high class and made an impact on guests as they entered the home, without being overbearing. The space offers an appealing open floorplan conducive to entertaining with indoor-outdoor flow.
Due to the spec nature of this house, the home had to remain appealing to the builder, while keeping a broad audience of potential buyers in mind. The challenge lay in creating a unique look, with visually interesting materials and finishes, while not being so unique that potential owners couldn’t envision making it their own. The focus on key elements elevates the look, while other features blend and offer support to these striking components. As the home was built for sale, profitability was important; materials were sourced at best value, while retaining high-end appeal. Adaptations to the home’s original design plan improve flow and usability within the kitchen-greatroom. The client desired a rich dark finish. The chosen colours tie the kitchen to the rest of the home (creating unity as combination, colours and materials, is repeated throughout).
Photos- Paul Grdina
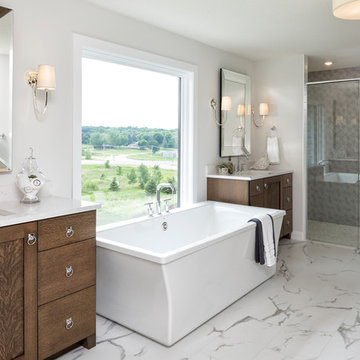
Space Crafting
Cette image montre une salle de bain principale traditionnelle en bois foncé avec une baignoire indépendante, une douche à l'italienne, un carrelage gris, un mur blanc, un sol en marbre, un lavabo encastré, un sol blanc, une cabine de douche à porte battante, un plan de toilette blanc et un placard à porte shaker.
Cette image montre une salle de bain principale traditionnelle en bois foncé avec une baignoire indépendante, une douche à l'italienne, un carrelage gris, un mur blanc, un sol en marbre, un lavabo encastré, un sol blanc, une cabine de douche à porte battante, un plan de toilette blanc et un placard à porte shaker.
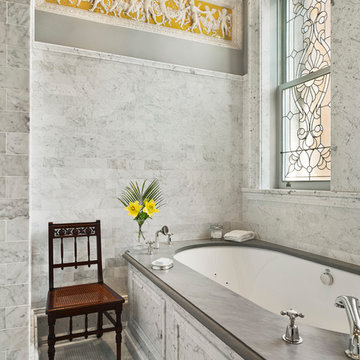
Halkin Mason Photography
Réalisation d'une grande salle de bain principale victorienne avec une baignoire encastrée, un sol en marbre et un mur gris.
Réalisation d'une grande salle de bain principale victorienne avec une baignoire encastrée, un sol en marbre et un mur gris.
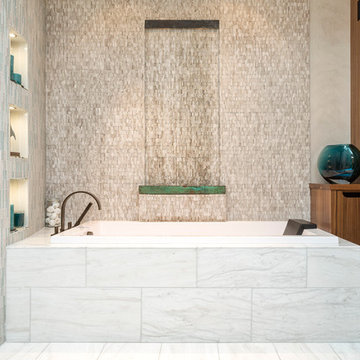
Jeff Rumans
Cette photo montre une grande salle de bain principale tendance en bois brun avec un placard à porte plane, une baignoire posée, un carrelage beige, un carrelage de pierre, un mur beige, un sol en marbre et un sol gris.
Cette photo montre une grande salle de bain principale tendance en bois brun avec un placard à porte plane, une baignoire posée, un carrelage beige, un carrelage de pierre, un mur beige, un sol en marbre et un sol gris.
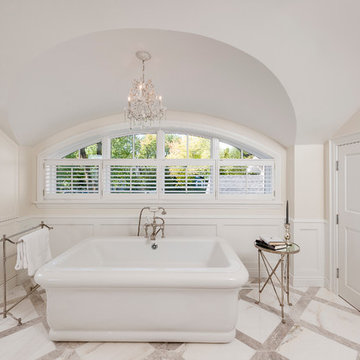
R. Thompson
Idée de décoration pour une grande douche en alcôve principale tradition avec un placard avec porte à panneau encastré, des portes de placard blanches, une baignoire indépendante, un carrelage blanc, un mur blanc, un sol en marbre, un lavabo encastré et un plan de toilette en marbre.
Idée de décoration pour une grande douche en alcôve principale tradition avec un placard avec porte à panneau encastré, des portes de placard blanches, une baignoire indépendante, un carrelage blanc, un mur blanc, un sol en marbre, un lavabo encastré et un plan de toilette en marbre.
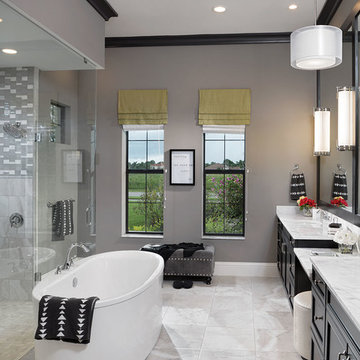
Idée de décoration pour une grande salle de bain principale tradition avec un placard à porte shaker, des portes de placard noires, un carrelage gris, un carrelage blanc, une baignoire indépendante, une douche ouverte, WC à poser, des carreaux de porcelaine, un mur gris, un sol en marbre, un lavabo encastré et un plan de toilette en marbre.
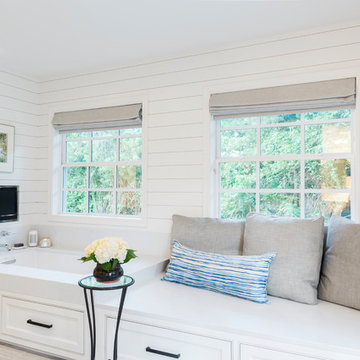
After purchasing this home my clients wanted to update the house to their lifestyle and taste. We remodeled the home to enhance the master suite, all bathrooms, paint, lighting, and furniture.
Photography: Michael Wiltbank
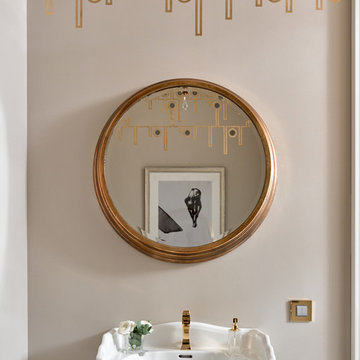
Aménagement d'une salle de bain principale classique avec un placard à porte plane, des portes de placard blanches, une baignoire posée, un mur blanc, un sol en marbre, un lavabo encastré et un sol gris.
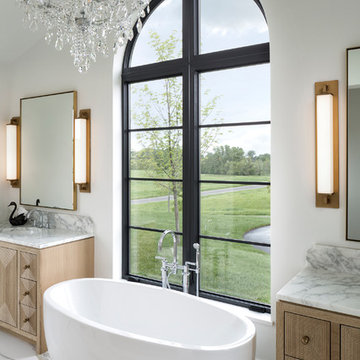
Master Bath
Idées déco pour une salle de bain principale méditerranéenne en bois clair avec une baignoire indépendante, un mur blanc, un sol en marbre, un plan de toilette en marbre, un sol blanc, un plan de toilette blanc et un placard à porte plane.
Idées déco pour une salle de bain principale méditerranéenne en bois clair avec une baignoire indépendante, un mur blanc, un sol en marbre, un plan de toilette en marbre, un sol blanc, un plan de toilette blanc et un placard à porte plane.
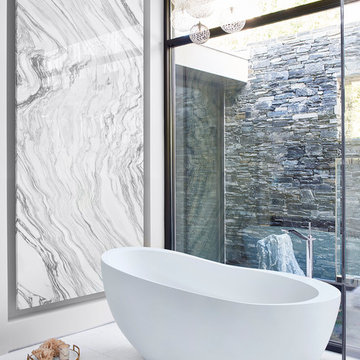
Idée de décoration pour une grande salle de bain principale design avec une baignoire indépendante, un carrelage blanc, du carrelage en marbre, un sol blanc et un sol en marbre.
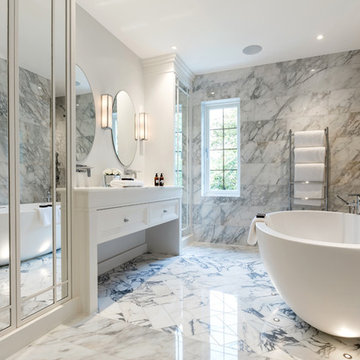
www.abeasley.com www.seevantage.com
Inspiration pour une grande salle de bain principale traditionnelle avec des portes de placard blanches, une baignoire indépendante, un carrelage gris, un carrelage blanc, un mur blanc, un placard avec porte à panneau encastré et un sol en marbre.
Inspiration pour une grande salle de bain principale traditionnelle avec des portes de placard blanches, une baignoire indépendante, un carrelage gris, un carrelage blanc, un mur blanc, un placard avec porte à panneau encastré et un sol en marbre.
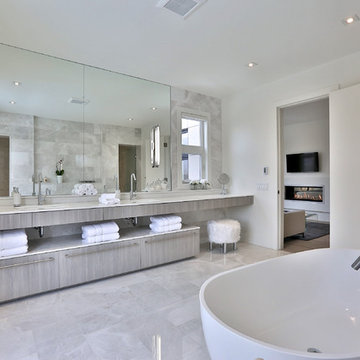
Master Ensuite with double sink vanity
*jac jacobson photographics
Idées déco pour une très grande salle de bain principale contemporaine en bois clair avec un placard à porte plane, une baignoire indépendante, un mur blanc, un lavabo encastré, un carrelage gris, un carrelage de pierre, un sol en marbre et un plan de toilette en marbre.
Idées déco pour une très grande salle de bain principale contemporaine en bois clair avec un placard à porte plane, une baignoire indépendante, un mur blanc, un lavabo encastré, un carrelage gris, un carrelage de pierre, un sol en marbre et un plan de toilette en marbre.
Idées déco de salles de bain avec un sol en marbre
6