Idées déco de salles de bain avec un sol en terrazzo et une cabine de douche à porte battante
Trier par :
Budget
Trier par:Populaires du jour
181 - 200 sur 485 photos
1 sur 3
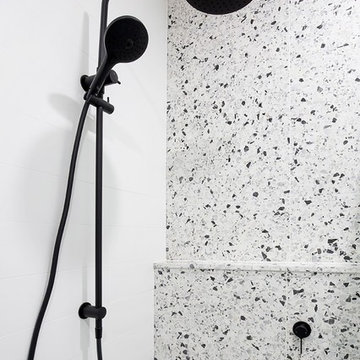
Live by the sea Photography
Réalisation d'une salle d'eau minimaliste en bois foncé de taille moyenne avec un placard en trompe-l'oeil, un espace douche bain, WC suspendus, un carrelage noir et blanc, un carrelage de pierre, un mur blanc, un sol en terrazzo, un lavabo intégré, un plan de toilette en quartz modifié, un sol multicolore, une cabine de douche à porte battante et un plan de toilette blanc.
Réalisation d'une salle d'eau minimaliste en bois foncé de taille moyenne avec un placard en trompe-l'oeil, un espace douche bain, WC suspendus, un carrelage noir et blanc, un carrelage de pierre, un mur blanc, un sol en terrazzo, un lavabo intégré, un plan de toilette en quartz modifié, un sol multicolore, une cabine de douche à porte battante et un plan de toilette blanc.
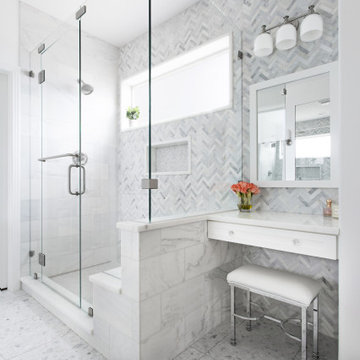
Inspiration pour une salle de bain principale design de taille moyenne avec des portes de placard blanches, une douche d'angle, un carrelage gris, du carrelage en marbre, un mur gris, un sol en terrazzo, un plan de toilette en marbre, un sol gris, une cabine de douche à porte battante, un plan de toilette blanc et une niche.
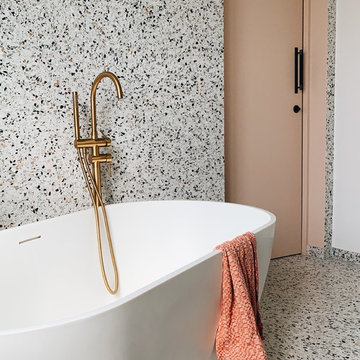
Cette image montre une douche en alcôve principale design en bois clair avec un placard à porte plane, une baignoire indépendante, WC suspendus, un carrelage multicolore, des carreaux de béton, un mur multicolore, un sol en terrazzo, un plan vasque, un plan de toilette en marbre, un sol multicolore, une cabine de douche à porte battante et un plan de toilette gris.
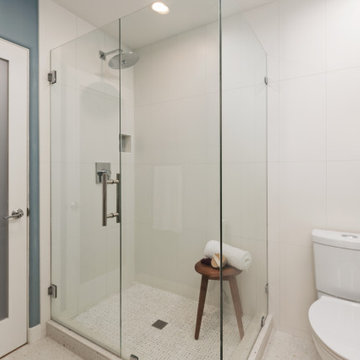
Cette image montre une très grande salle d'eau vintage en bois brun avec un placard à porte plane, une douche d'angle, WC à poser, un carrelage bleu, des carreaux de céramique, un mur bleu, un sol en terrazzo, un lavabo encastré, un plan de toilette en quartz modifié, un sol beige, une cabine de douche à porte battante, un plan de toilette blanc, meuble simple vasque et meuble-lavabo suspendu.
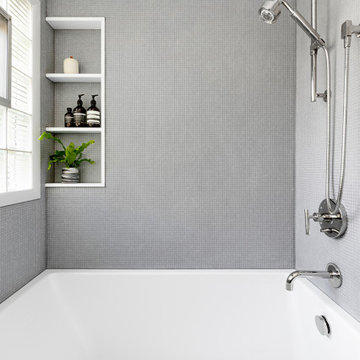
Inspired by the original waffle glass, we like to think of these mini mosaics as natural companions.
Cette photo montre une salle de bain principale rétro de taille moyenne avec une baignoire posée, un combiné douche/baignoire, un carrelage gris, mosaïque, un mur blanc, un sol en terrazzo, un sol blanc et une cabine de douche à porte battante.
Cette photo montre une salle de bain principale rétro de taille moyenne avec une baignoire posée, un combiné douche/baignoire, un carrelage gris, mosaïque, un mur blanc, un sol en terrazzo, un sol blanc et une cabine de douche à porte battante.
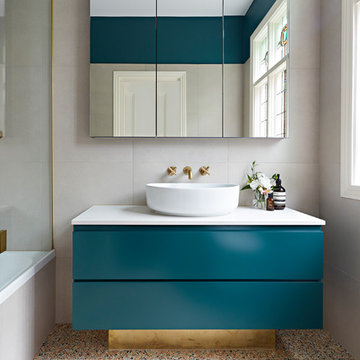
The original Art Nouveau stained glass windows were a striking element of the room, and informed the dramatic choice of colour for the vanity and upper walls, in conjunction with the terrazzo flooring.
Photographer: David Russel
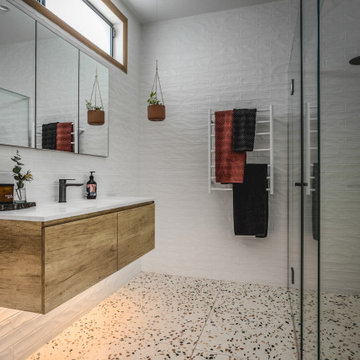
Ensuite, bathroom & powder room upgrades included re-planning the overall floor plan and individual bathroom layouts, new wall & floor finishes, custom joinery, lighting and fixtures selections.
The Master Ensuite is complete with double shower, concealed ambient lighting, brushed gun metal fixtures and large format terrazzo floor tiles, reminiscent of modern mid-century materials.
We love the concealed lighting which creates a moody atmosphere, perfect for when you need to unwind.
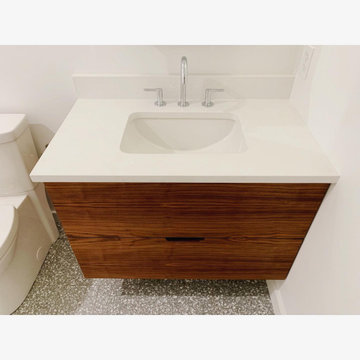
The Philadelphia region is one filled with gorgeous stone colonial architecture but a family with a more modern aesthetic and a contemporary home was having trouble finding a design and build firm who could bring their desired Scandinavian bathroom renovation to life.
Fritz Carpentry and Contracting worked with the client to select contemporary finishes including vertically stacked white subway tile, mid-century era lighting, terrazzo tile floors and modern fixtures. The bathroom was warmed and completed by a custom designed and handcrafted walnut floating vanity with white quartz countertop from Fritz Studios.
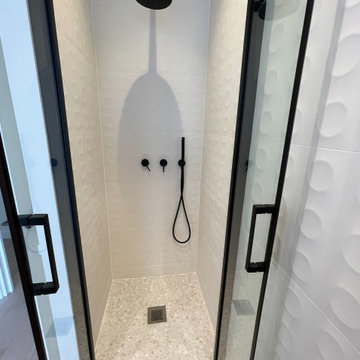
Inspiration pour une petite salle d'eau design en bois clair avec un mur beige, un sol beige, WC séparés, un carrelage blanc, des carreaux de céramique, une cabine de douche à porte battante, meuble-lavabo suspendu, un placard à porte plane, un sol en terrazzo, une vasque, un plan de toilette en bois, un plan de toilette beige et meuble simple vasque.
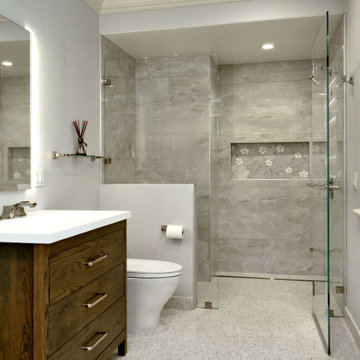
Inspiration pour une salle de bain minimaliste de taille moyenne avec un placard à porte plane, des portes de placard marrons, WC à poser, un carrelage gris, des carreaux de porcelaine, un mur bleu, un sol en terrazzo, un lavabo encastré, un plan de toilette en quartz modifié, un sol gris, une cabine de douche à porte battante, un plan de toilette blanc, une niche, meuble simple vasque et meuble-lavabo sur pied.
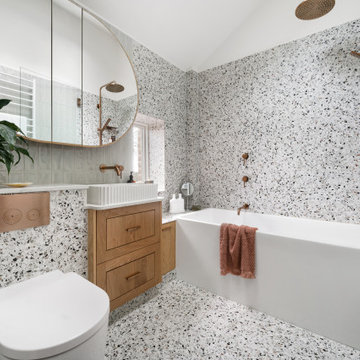
Aménagement d'une petite salle de bain principale contemporaine en bois brun avec un placard à porte shaker, une baignoire posée, un combiné douche/baignoire, WC à poser, un carrelage multicolore, des carreaux de porcelaine, un mur multicolore, un sol en terrazzo, une vasque, un plan de toilette en quartz modifié, un sol multicolore, une cabine de douche à porte battante, un plan de toilette blanc, meuble simple vasque, meuble-lavabo encastré, un plafond voûté et du lambris de bois.
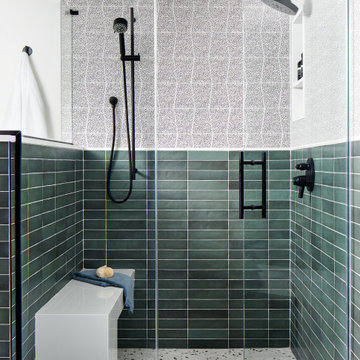
Réalisation d'une grande salle de bain principale bohème avec un placard à porte plane, des portes de placard bleues, une baignoire indépendante, un mur blanc, un sol en terrazzo, un lavabo posé, un sol multicolore, une cabine de douche à porte battante, un plan de toilette blanc, un banc de douche, meuble double vasque et meuble-lavabo suspendu.
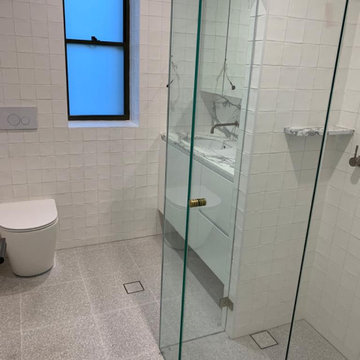
finished bathroom in Kirribilli apartment
Réalisation d'une petite salle de bain minimaliste avec des portes de placard blanches, un carrelage blanc, des carreaux de céramique, un sol en terrazzo, un lavabo encastré, un plan de toilette en marbre, un sol gris, une cabine de douche à porte battante, meuble simple vasque et meuble-lavabo encastré.
Réalisation d'une petite salle de bain minimaliste avec des portes de placard blanches, un carrelage blanc, des carreaux de céramique, un sol en terrazzo, un lavabo encastré, un plan de toilette en marbre, un sol gris, une cabine de douche à porte battante, meuble simple vasque et meuble-lavabo encastré.
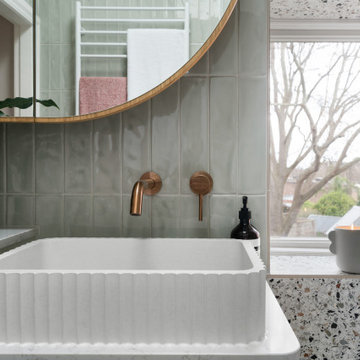
Inspiration pour une petite salle de bain principale design en bois brun avec un placard à porte shaker, une baignoire posée, un combiné douche/baignoire, WC à poser, un carrelage multicolore, des carreaux de porcelaine, un mur multicolore, un sol en terrazzo, une vasque, un plan de toilette en quartz modifié, un sol multicolore, une cabine de douche à porte battante, un plan de toilette blanc, meuble simple vasque, meuble-lavabo encastré, un plafond voûté et du lambris de bois.
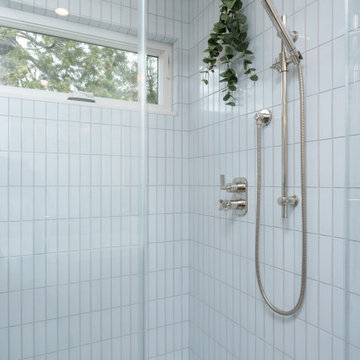
Contemporary master bathroom remodel featuring light wood cabinetry, polished nickel hardware, double sinks, blue ceramic shower tile, white terrazzo flooring, warm gray walls and a shower bench.
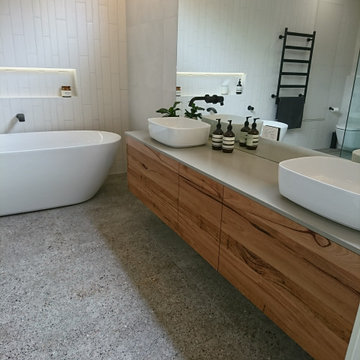
Eighties bathroom rescue. An apricot basin and corner bath were the height of fashion when this bathroom was built but it's been transformed to a bright modern 21st century space.
A double vanity with timber veneer drawers & grey stone top complement the warm terrazzo tile on the floor. White tiled walls with staggered vertical tile feature wall behind the freestanding bath. The niche above the bath has LED lighting making for a luxurious feel in this large ensuite bathroom.
The room was opened up by removing the walls around the toilet and installing a new double glazed window on the western wall. The door to the attic space is close to the toilet but hidden behind the shower and among the tiles.
A full width wall to the shower extends to hide the in-wall cistern to the toilet.
Black taps and fittings (including the ceiling mounted shower rose under the lowered ceiling) add to the overall style of this room.
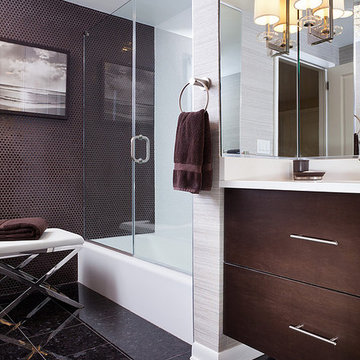
renovated modern kids bathroom with penny tiles. frameless shower glass doors for tub shower combination. polished brown granite tiles on floor. quartz integrated sink and counter top. wall hung walnut single sink vanity. wall to wall mirror with polished nickel sconces. penny tiles in brown on walls and white penny tiles in shower.
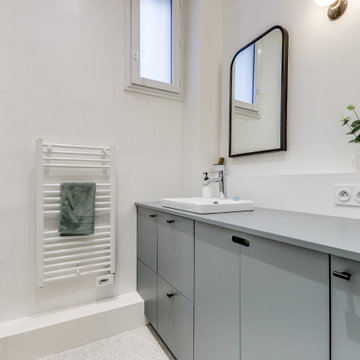
Cette image montre une petite salle de bain design avec des portes de placards vertess, un sol en terrazzo, un lavabo posé et une cabine de douche à porte battante.
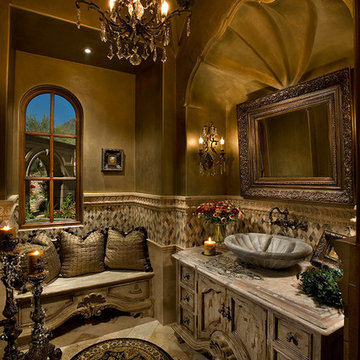
Gorgeous powder bathroom vanity and vessel sink fit perfectly into the detailed niche, decorated with crystal wall sconces.
Aménagement d'une très grande douche en alcôve principale classique en bois vieilli avec un placard en trompe-l'oeil, une baignoire indépendante, WC à poser, un carrelage multicolore, mosaïque, un mur multicolore, un sol en terrazzo, une vasque, un plan de toilette en granite, un sol beige, une cabine de douche à porte battante et un plan de toilette multicolore.
Aménagement d'une très grande douche en alcôve principale classique en bois vieilli avec un placard en trompe-l'oeil, une baignoire indépendante, WC à poser, un carrelage multicolore, mosaïque, un mur multicolore, un sol en terrazzo, une vasque, un plan de toilette en granite, un sol beige, une cabine de douche à porte battante et un plan de toilette multicolore.
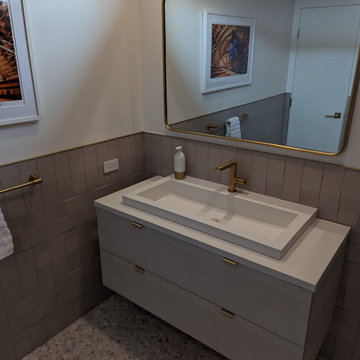
A Riobel vibrant gold faucet spills water into a Native Trails concrete trough sink nested within a matching NT concrete countertop atop a floating vanity by Crystal.
Terrazzo flooring is surrounded by unusually-angled Equus racetrack tiles set around the bathroom perimeter as a wainscot trimmed by satin brash Schluter rail.
Idées déco de salles de bain avec un sol en terrazzo et une cabine de douche à porte battante
10