Idées déco de salles de bain avec un sol en terrazzo et une cabine de douche à porte battante
Trier par:Populaires du jour
241 - 260 sur 485 photos
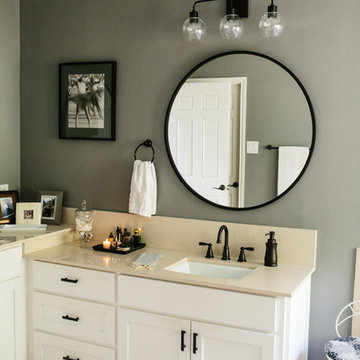
This master bedroom boasts a vintage glam aesthetic, merging together both modern and traditional elements. The monochromatic color palette is timeless and elegant, and when paired with round mirrors, industrial lighting, and a contemporary designed walk-in shower, the space is given an instant update.
Designed by Sara Barney’s BANDD DESIGN, who are based in Austin, Texas and serving throughout Round Rock, Lake Travis, West Lake Hills, and Tarrytown.
For more about BANDD DESIGN, click here: https://bandddesign.com/
To learn more about this project, click here: https://bandddesign.com/whitemarsh-master-retreat/
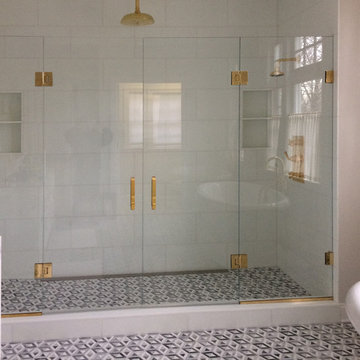
Full height steam shower with glass venting, custom designed and fit for the space. "Her" shower from his/her showers. Traditional shower - full width.
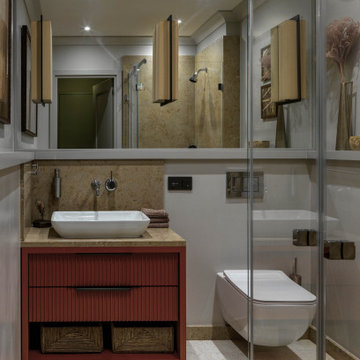
Idées déco pour une salle d'eau contemporaine de taille moyenne avec des portes de placard rouges, une douche d'angle, WC suspendus, un carrelage marron, du carrelage en marbre, un mur gris, un sol en terrazzo, une vasque, un plan de toilette en marbre, un sol blanc, une cabine de douche à porte battante et un plan de toilette marron.
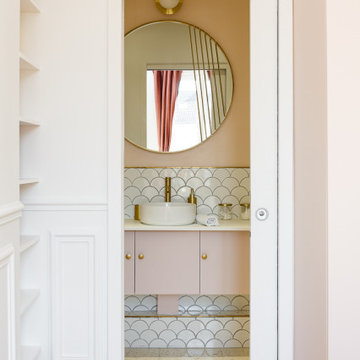
Le défi de la rénovation de ce petit deux pièces était de créer un appartement fonctionnel, en ayant l’illusion d’avoir poussé les murs ! La salle de bain a été déplacée dans la grande chambre pour libérer de l’espace dans l’entrée et créer de nouveaux rangements. Nous avons supprimé la cloison entre l’entrée et le séjour pour apporter une impression de grandeur et ouvrir l’espace. D’autres rangements astucieux ont pris place dans la cuisine et la chambre.
Le fil conducteur de cette rénovation est l’association des tons jaune doré et rose. On les retrouve notamment dans la décoration du séjour et dans le choix des matériaux des autres pièces. Un papier peint aux reflets dorés avec un dressing sur mesure rose pastel dans la chambre et dans la salle de bain, la robinetterie en laiton brossé est associée avec un meuble vasque rose poudré et un carrelage en écailles.
Un résultat féminin et féérique qu’on adore !
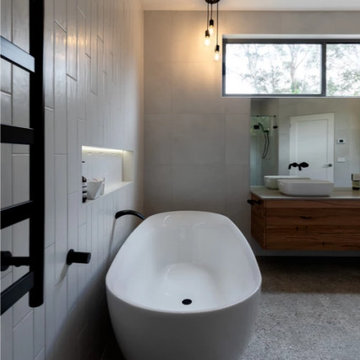
Eighties bathroom rescue. An apricot basin and corner bath were the height of fashion when this bathroom was built but it's been transformed to a bright modern 21st century space.
A double vanity with timber veneer drawers & grey stone top complement the warm terrazzo tile on the floor. White tiled walls with staggered vertical tile feature wall behind the freestanding bath. The niche above the bath has LED lighting making for a luxurious feel in this large ensuite bathroom.
The room was opened up by removing the walls around the toilet and installing a new double glazed window on the western wall. The door to the attic space is close to the toilet but hidden behind the shower and among the tiles.
A full width wall to the shower extends to hide the in-wall cistern to the toilet.
Black taps and fittings (including the ceiling mounted shower rose under the lowered ceiling) add to the overall style of this room.
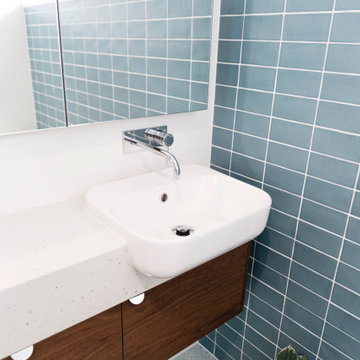
Nestled amongst Queenslanders and large contemporary homes in a suburb of Brisbane, is a modest, mid-century modern home.
The much-loved home of a professional couple, it features large, low windows and interiors that have lost their way over time. Bella Vie Interiors worked with Boutique Bathrooms Brisbane to redesign the bathroom and give it a true sense of identity.
The result is a light, functional bathroom that blends seamlessly with the Mid-Century Modern aesthetic of the home.
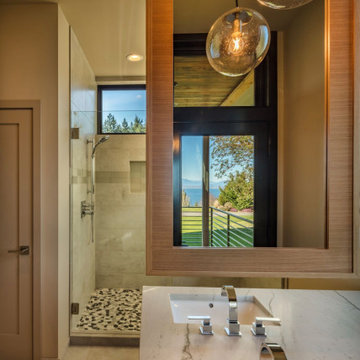
Master Bathroom Floating Vanity Mirror
Exemple d'une grande salle de bain principale tendance en bois clair avec un placard à porte plane, une douche double, WC à poser, un carrelage gris, un carrelage de pierre, un mur gris, un sol en terrazzo, un lavabo encastré, un plan de toilette en quartz modifié, un sol gris, une cabine de douche à porte battante, un plan de toilette blanc, des toilettes cachées, meuble double vasque et meuble-lavabo suspendu.
Exemple d'une grande salle de bain principale tendance en bois clair avec un placard à porte plane, une douche double, WC à poser, un carrelage gris, un carrelage de pierre, un mur gris, un sol en terrazzo, un lavabo encastré, un plan de toilette en quartz modifié, un sol gris, une cabine de douche à porte battante, un plan de toilette blanc, des toilettes cachées, meuble double vasque et meuble-lavabo suspendu.
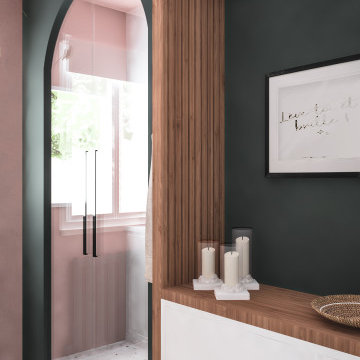
Visuel montrant la paroi de douche en arche.
Effet graphique apporté par les tasseaux verticaux et les miroirs géométriques noirs.
L'espace est travaillé comme une boite rose, des murs au plafond, pour apporter de la chaleur et se sentir en sécurité dans cette zone d'intimité.
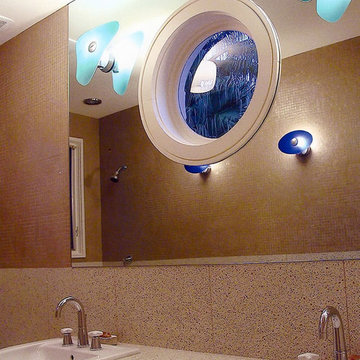
This children's bath is accented by a porthole window with colorful light fixtures that mimic a face. A terrazzo backsplash and countertop are a sturdy material for a children's bath.
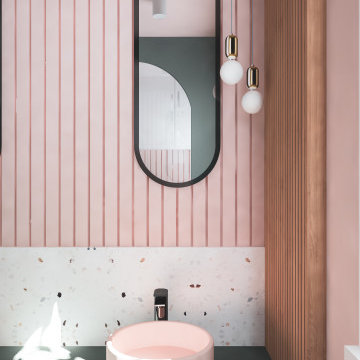
Visuel montrant une des deux vasques à poser.
Effet graphique apporté par les tasseaux verticaux et les miroirs géométriques noirs.
L'espace est travaillé comme une boite rose, des murs au plafond, pour apporter de la chaleur et se sentir en sécurité dans cette zone d'intimité.
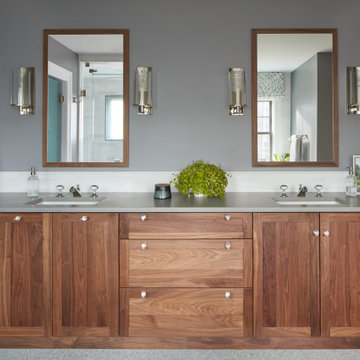
Walnut custom cabinetry and a walnut panel on the tub add texture to this bathroom. Large, light bright shower with large picture window, terrazzo floors; glass door separates toilet room.
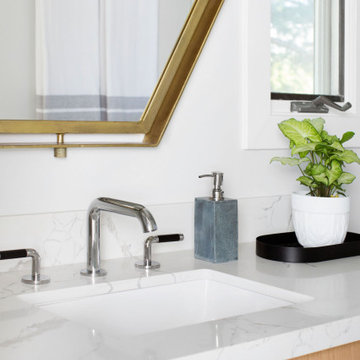
This light and bright bathroom, with terrazzo floors, custom white oak vanity, white quartz countertop, matte black hardware, brass lighting, and pink moroccan tile in the shower, was created as part of a remodel for a thriving young client, who loves pink, and loves to travel!
Photography by Michelle Drewes
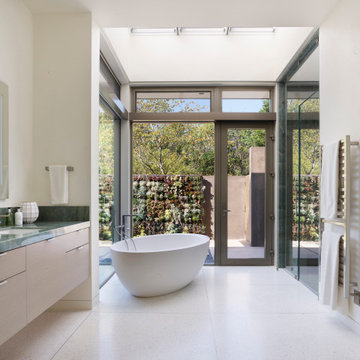
free standing tub faces a beautiful courtyard garden
Inspiration pour une grande douche en alcôve principale design en bois clair avec un placard à porte plane, une baignoire indépendante, WC à poser, un carrelage bleu, du carrelage en marbre, un mur blanc, un sol en terrazzo, un lavabo encastré, un plan de toilette en marbre, un sol blanc, une cabine de douche à porte battante et un plan de toilette vert.
Inspiration pour une grande douche en alcôve principale design en bois clair avec un placard à porte plane, une baignoire indépendante, WC à poser, un carrelage bleu, du carrelage en marbre, un mur blanc, un sol en terrazzo, un lavabo encastré, un plan de toilette en marbre, un sol blanc, une cabine de douche à porte battante et un plan de toilette vert.
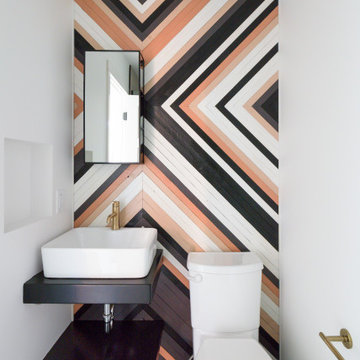
Réalisation d'une petite douche en alcôve vintage avec un placard sans porte, des portes de placard noires, WC à poser, un carrelage multicolore, un mur multicolore, un sol en terrazzo, un plan vasque, un plan de toilette en bois, un sol multicolore, une cabine de douche à porte battante et un plan de toilette noir.
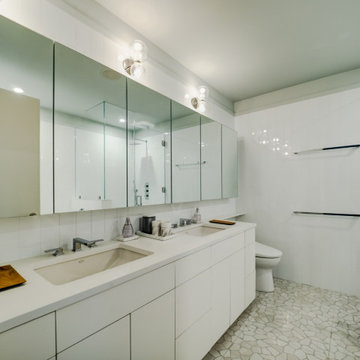
This Hudson Square 3 Bedroom/2.5 Bath was built new in 2006 and was in dire need of an uplift. The project included new solid maple flooring, new kitchen, bathrooms, built-in's, custom lighting, and custom mill work storage built-ins and vanities throughout.
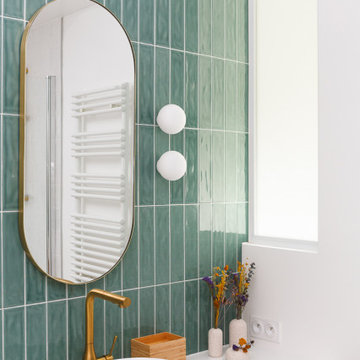
Dans cet appartement moderne de 86 m², l’objectif était d’ajouter de la personnalité et de créer des rangements sur mesure en adéquation avec les besoins de nos clients : le tout en alliant couleurs et design !
Dans l’entrée, un module bicolore a pris place pour maximiser les rangements tout en créant un élément de décoration à part entière.
La salle de bain, aux tons naturels de vert et de bois, est maintenant très fonctionnelle grâce à son grand plan de toilette et sa buanderie cachée.
Dans la chambre d’enfant, la peinture bleu profond accentue le coin nuit pour une ambiance cocooning.
Pour finir, l’espace bureau ouvert sur le salon permet de télétravailler dans les meilleures conditions avec de nombreux rangements et une couleur jaune qui motive !
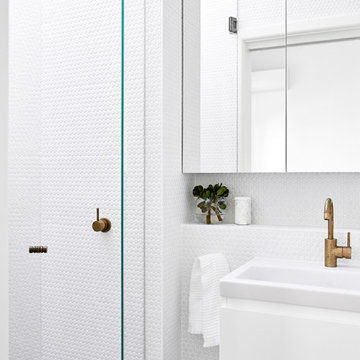
Aménagement d'une petite douche en alcôve principale moderne avec des portes de placard blanches, WC à poser, un carrelage blanc, mosaïque, un mur blanc, un sol en terrazzo, un lavabo posé, un plan de toilette en marbre, un sol gris, une cabine de douche à porte battante et un plan de toilette blanc.
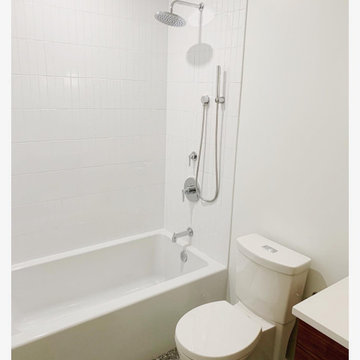
The Philadelphia region is one filled with gorgeous stone colonial architecture but a family with a more modern aesthetic and a contemporary home was having trouble finding a design and build firm who could bring their desired Scandinavian bathroom renovation to life.
Fritz Carpentry and Contracting worked with the client to select contemporary finishes including vertically stacked white subway tile, mid-century era lighting, terrazzo tile floors and modern fixtures. The bathroom was warmed and completed by a custom designed and handcrafted walnut floating vanity with white quartz countertop from Fritz Studios.
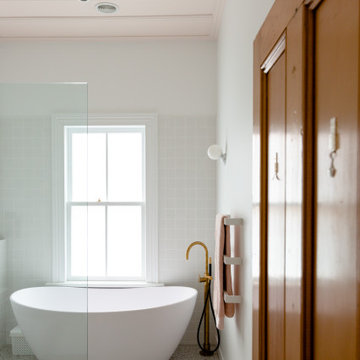
Réalisation d'une douche en alcôve bohème de taille moyenne avec des portes de placard blanches, WC suspendus, un carrelage blanc, des carreaux de céramique, un mur blanc, un sol en terrazzo, un lavabo suspendu, un sol multicolore et une cabine de douche à porte battante.
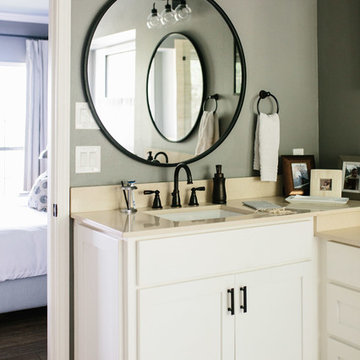
This master bedroom boasts a vintage glam aesthetic, merging together both modern and traditional elements. The monochromatic color palette is timeless and elegant, and when paired with round mirrors, industrial lighting, and a contemporary designed walk-in shower, the space is given an instant update.
Designed by Sara Barney’s BANDD DESIGN, who are based in Austin, Texas and serving throughout Round Rock, Lake Travis, West Lake Hills, and Tarrytown.
For more about BANDD DESIGN, click here: https://bandddesign.com/
To learn more about this project, click here: https://bandddesign.com/whitemarsh-master-retreat/
Idées déco de salles de bain avec un sol en terrazzo et une cabine de douche à porte battante
13