Idées déco de salles de bain avec un sol en travertin et un plan de toilette blanc
Trier par :
Budget
Trier par:Populaires du jour
61 - 80 sur 860 photos
1 sur 3

Our clients wanted an ensuite bathroom with organic lines and a hand-forged feel with an aged patina. The japanese finger tiles, micro cement render, aged copper tapware, and refined curves surprised and delighted them.
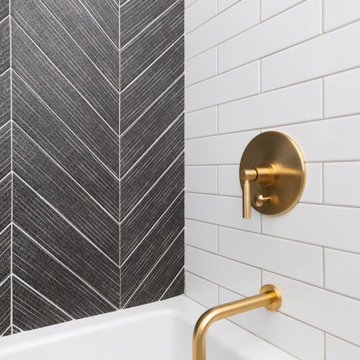
This modern farmhouse bathroom has an extra large vanity with double sinks to make use of a longer rectangular bathroom. The wall behind the vanity has counter to ceiling Jeffrey Court white subway tiles that tie into the shower. There is a playful mix of metals throughout including the black framed round mirrors from CB2, brass & black sconces with glass globes from Shades of Light , and gold wall-mounted faucets from Phylrich. The countertop is quartz with some gold veining to pull the selections together. The charcoal navy custom vanity has ample storage including a pull-out laundry basket while providing contrast to the quartz countertop and brass hexagon cabinet hardware from CB2. This bathroom has a glass enclosed tub/shower that is tiled to the ceiling. White subway tiles are used on two sides with an accent deco tile wall with larger textured field tiles in a chevron pattern on the back wall. The niche incorporates penny rounds on the back using the same countertop quartz for the shelves with a black Schluter edge detail that pops against the deco tile wall.
Photography by LifeCreated.
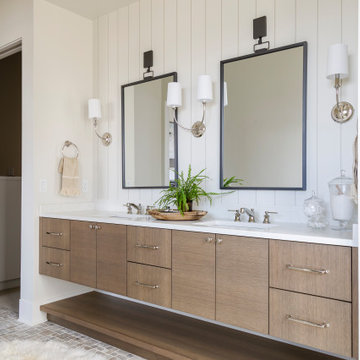
I used tumbled travertine tiles on the floor, and warm woods and polished nickels on the other finishes to create a warm, textural, and sophisticated environment that doesn't feel stuffy.
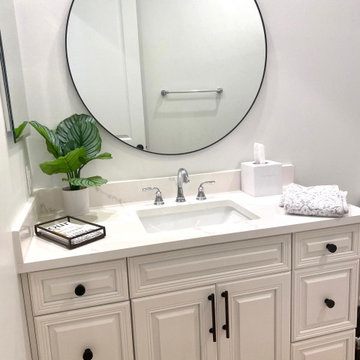
When a millennial couple relocated to South Florida, they brought their California Coastal style with them and we created a warm and inviting retreat for entertaining, working from home, cooking, exercising and just enjoying life! On a backdrop of clean white walls and window treatments we added carefully curated design elements to create this unique home.
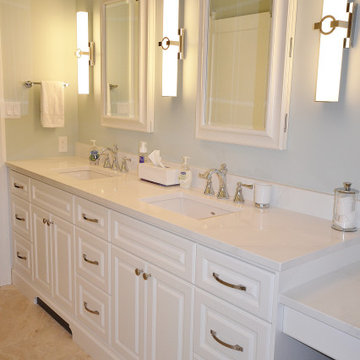
We moved the shower to make this large walk-in travertine shower with heated floor.
Aménagement d'une salle de bain principale classique de taille moyenne avec un placard avec porte à panneau surélevé, des portes de placard blanches, une douche à l'italienne, WC séparés, un carrelage beige, du carrelage en travertin, un mur bleu, un sol en travertin, un lavabo posé, un plan de toilette en quartz modifié, un sol beige, une cabine de douche à porte battante, un plan de toilette blanc, une niche, meuble double vasque et meuble-lavabo sur pied.
Aménagement d'une salle de bain principale classique de taille moyenne avec un placard avec porte à panneau surélevé, des portes de placard blanches, une douche à l'italienne, WC séparés, un carrelage beige, du carrelage en travertin, un mur bleu, un sol en travertin, un lavabo posé, un plan de toilette en quartz modifié, un sol beige, une cabine de douche à porte battante, un plan de toilette blanc, une niche, meuble double vasque et meuble-lavabo sur pied.
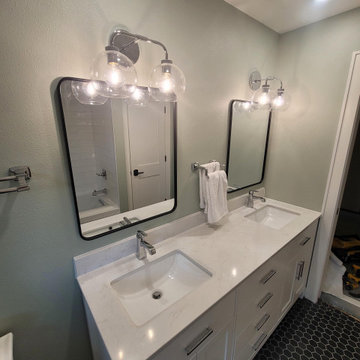
Exemple d'une salle de bain principale nature de taille moyenne avec un placard à porte shaker, des portes de placard blanches, une baignoire posée, un combiné douche/baignoire, WC séparés, un carrelage blanc, un carrelage métro, un mur vert, un sol en travertin, un lavabo encastré, un plan de toilette en marbre, un sol noir, une cabine de douche avec un rideau, un plan de toilette blanc, meuble double vasque et meuble-lavabo sur pied.
For this master bathroom remodel, we were tasked to blend in some of the existing finishes of the home to make it modern and desert-inspired. We found this one-of-a-kind marble mosaic that would blend all of the warmer tones with the cooler tones and provide a focal point to the space. We filled in the drop-in bath tub and made it a seamless walk-in shower with a linear drain. The brass plumbing fixtures play off of the warm tile selections and the black bath accessories anchor the space. We were able to match their existing travertine flooring and finish it off with a simple, stacked subway tile on the two adjacent shower walls. We smoothed all of the drywall throughout and made simple changes to the vanity like swapping out the cabinet hardware, faucets and light fixture, for a totally custom feel. The walnut cabinet hardware provides another layer of texture to the space.
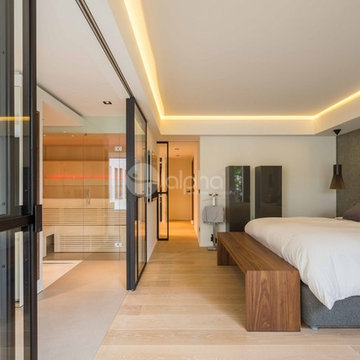
Ambient Elements creates conscious designs for innovative spaces by combining superior craftsmanship, advanced engineering and unique concepts while providing the ultimate wellness experience. We design and build saunas, infrared saunas, steam rooms, hammams, cryo chambers, salt rooms, snow rooms and many other hyperthermic conditioning modalities.
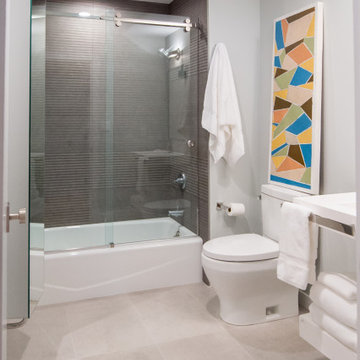
Mid-sized minimalist guest bathroom with an open white vanity with integrated sink. an undermount, tub brown mosaic tile on shower walls, a one-piece toilet, gray walls and travertine floor tile,

Exemple d'une salle de bain principale chic avec un placard avec porte à panneau encastré, des portes de placard blanches, une baignoire encastrée, une douche à l'italienne, un bidet, un carrelage beige, des carreaux de porcelaine, un mur blanc, un sol en travertin, un lavabo encastré, un plan de toilette en quartz modifié, un sol beige, aucune cabine, un plan de toilette blanc et une porte coulissante.
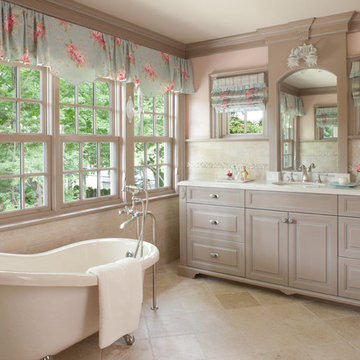
This Bath is a complete re-work of the original Master Bath in the house. We re-oriented the space to create access to a new walk-in closet for the owner. We also added multiple windows and provided a space for an attractive free-standing bath tub. The bath opens onto a make-up and dressing area; the shell top cabinet at the end of the view line across the bath was relocated from the original homes Living Room and designed into this location to be the focal point as you enter the space. The homeowner was delighted that we could relocate this cabinet as it provides a daily reminder of the antiquity of the home in an entirely new space. The floors are a very soft colored un-filled travertine which gives an aged look to this totally new and updated space. The vanity is a custom cabinet with furniture leg corners made to look like it could have been an antique. Wainscot panels and millwork were designed to match the detailing in the Master Bedroom immediately adjacent to this space as well as the heavy detail work throughout the home. The owner is thrilled with this new space and its sense of combining old and new styles together.
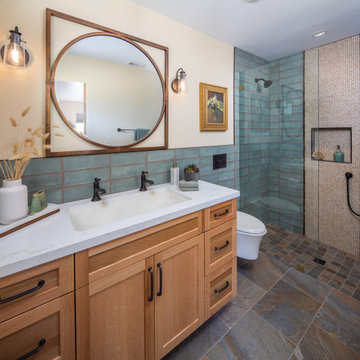
Idées déco pour une salle de bain contemporaine en bois clair de taille moyenne avec un placard à porte shaker, une douche à l'italienne, un bidet, un carrelage bleu, des carreaux de porcelaine, un mur beige, un sol en travertin, un lavabo encastré, un plan de toilette en quartz modifié, un sol multicolore, aucune cabine, un plan de toilette blanc, un banc de douche, meuble double vasque et meuble-lavabo encastré.
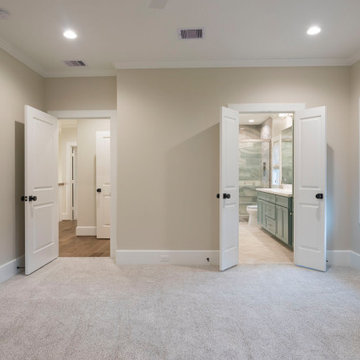
Cette image montre une salle d'eau design avec des portes de placard bleues, un mur blanc, un sol en travertin, un lavabo encastré, un plan de toilette en marbre, un sol beige, un plan de toilette blanc et une cabine de douche à porte coulissante.
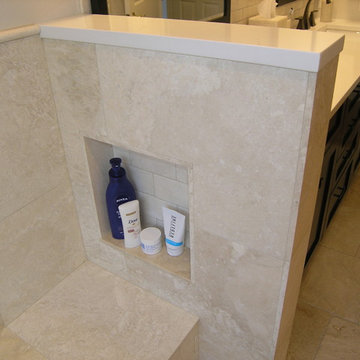
Réalisation d'une salle de bain principale tradition en bois foncé de taille moyenne avec un placard à porte shaker, une douche ouverte, WC séparés, un carrelage beige, du carrelage en travertin, un mur blanc, un sol en travertin, un lavabo encastré, un plan de toilette en quartz modifié, un sol beige, aucune cabine et un plan de toilette blanc.

This modern farmhouse bathroom has an extra large vanity with double sinks to make use of a longer rectangular bathroom. The wall behind the vanity has counter to ceiling Jeffrey Court white subway tiles that tie into the shower. There is a playful mix of metals throughout including the black framed round mirrors from CB2, brass & black sconces with glass globes from Shades of Light , and gold wall-mounted faucets from Phylrich. The countertop is quartz with some gold veining to pull the selections together. The charcoal navy custom vanity has ample storage including a pull-out laundry basket while providing contrast to the quartz countertop and brass hexagon cabinet hardware from CB2. This bathroom has a glass enclosed tub/shower that is tiled to the ceiling. White subway tiles are used on two sides with an accent deco tile wall with larger textured field tiles in a chevron pattern on the back wall. The niche incorporates penny rounds on the back using the same countertop quartz for the shelves with a black Schluter edge detail that pops against the deco tile wall.
Photography by LifeCreated.

Spa-like Guest Bathroom with walk-in shower
Aménagement d'une grande salle de bain principale contemporaine en bois brun avec un placard à porte plane, une douche à l'italienne, un mur blanc, un sol en travertin, un lavabo encastré, un plan de toilette en granite, un sol beige, une cabine de douche à porte battante, un plan de toilette blanc, meuble simple vasque et meuble-lavabo encastré.
Aménagement d'une grande salle de bain principale contemporaine en bois brun avec un placard à porte plane, une douche à l'italienne, un mur blanc, un sol en travertin, un lavabo encastré, un plan de toilette en granite, un sol beige, une cabine de douche à porte battante, un plan de toilette blanc, meuble simple vasque et meuble-lavabo encastré.
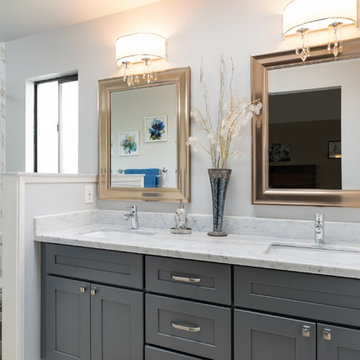
After
Idées déco pour une grande douche en alcôve principale classique avec un placard à porte shaker, des portes de placard grises, WC séparés, un carrelage blanc, du carrelage en marbre, un mur beige, un sol en travertin, un lavabo encastré, un plan de toilette en quartz, un sol beige, une cabine de douche à porte coulissante et un plan de toilette blanc.
Idées déco pour une grande douche en alcôve principale classique avec un placard à porte shaker, des portes de placard grises, WC séparés, un carrelage blanc, du carrelage en marbre, un mur beige, un sol en travertin, un lavabo encastré, un plan de toilette en quartz, un sol beige, une cabine de douche à porte coulissante et un plan de toilette blanc.

Idée de décoration pour une salle de bain principale chalet de taille moyenne avec un placard à porte shaker, des portes de placards vertess, une baignoire sur pieds, un sol beige, un carrelage vert, un carrelage de pierre, un mur blanc, un sol en travertin, un plan de toilette blanc et un mur en pierre.

This beautiful French Provincial home is set on 10 acres, nestled perfectly in the oak trees. The original home was built in 1974 and had two large additions added; a great room in 1990 and a main floor master suite in 2001. This was my dream project: a full gut renovation of the entire 4,300 square foot home! I contracted the project myself, and we finished the interior remodel in just six months. The exterior received complete attention as well. The 1970s mottled brown brick went white to completely transform the look from dated to classic French. Inside, walls were removed and doorways widened to create an open floor plan that functions so well for everyday living as well as entertaining. The white walls and white trim make everything new, fresh and bright. It is so rewarding to see something old transformed into something new, more beautiful and more functional.
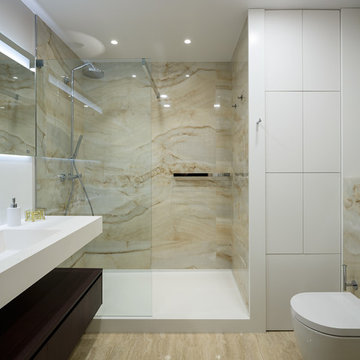
Автор проекта Алена Светлица , фотограф Иван Сорокин
Idée de décoration pour une salle de bain design en bois foncé de taille moyenne avec un placard à porte plane, un carrelage beige, des carreaux de porcelaine, un mur blanc, un sol en travertin, un plan de toilette en surface solide, un sol beige, aucune cabine, un plan de toilette blanc, WC séparés et un lavabo intégré.
Idée de décoration pour une salle de bain design en bois foncé de taille moyenne avec un placard à porte plane, un carrelage beige, des carreaux de porcelaine, un mur blanc, un sol en travertin, un plan de toilette en surface solide, un sol beige, aucune cabine, un plan de toilette blanc, WC séparés et un lavabo intégré.
Idées déco de salles de bain avec un sol en travertin et un plan de toilette blanc
4