Idées déco de salles de bain avec un sol en travertin et un plan de toilette blanc
Trier par :
Budget
Trier par:Populaires du jour
101 - 120 sur 860 photos
1 sur 3
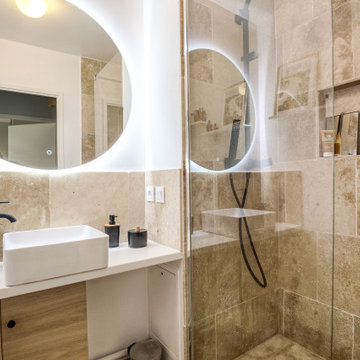
Aménagement d'une salle d'eau méditerranéenne en bois clair de taille moyenne avec un placard à porte affleurante, une douche à l'italienne, WC séparés, un carrelage beige, du carrelage en travertin, un mur blanc, un sol en travertin, un lavabo posé, un plan de toilette en stratifié, un sol beige, aucune cabine, un plan de toilette blanc, une niche, meuble simple vasque et meuble-lavabo encastré.
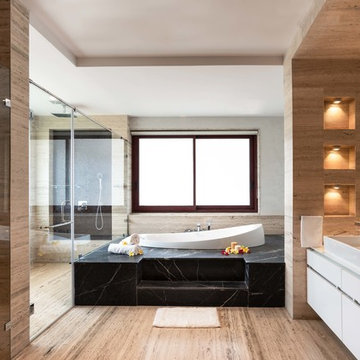
Archana Vikram
Réalisation d'une grande salle de bain principale asiatique avec une baignoire posée, un carrelage beige, du carrelage en travertin, un sol en travertin, un sol beige, un plan de toilette blanc, un placard à porte plane, des portes de placard blanches, une douche d'angle, une vasque et une cabine de douche à porte battante.
Réalisation d'une grande salle de bain principale asiatique avec une baignoire posée, un carrelage beige, du carrelage en travertin, un sol en travertin, un sol beige, un plan de toilette blanc, un placard à porte plane, des portes de placard blanches, une douche d'angle, une vasque et une cabine de douche à porte battante.

This master bath vanity provides ample space. A herringbone pattern tile wall is added behind the floating mirrors. The deep blue resonates with the gold trim and hardware.
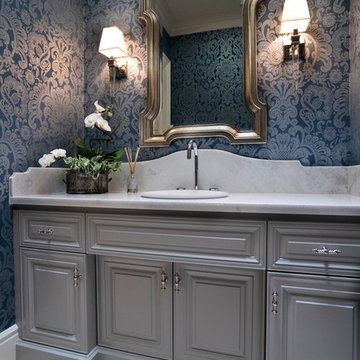
Tina Kuhlmann - Primrose Designs
Location: Rancho Santa Fe, CA, USA
Luxurious French inspired master bedroom nestled in Rancho Santa Fe with intricate details and a soft yet sophisticated palette. Photographed by John Lennon Photography https://www.primrosedi.com
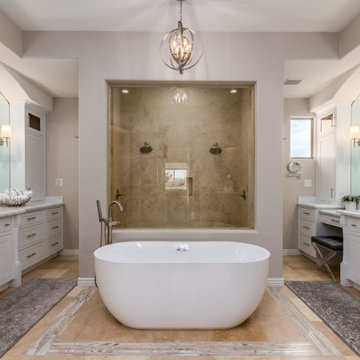
At our Winter Sun project, the house was very Tuscan Old World, and our homeowners were wanting a change from all the dark colors.
We updated the kitchen, master bathroom and the powder room but kept existing travertine flooring.
In the master bathroom we kept all existing tile, swapped out the drop in tub that was taking up the bathroom for a freestanding tub. We redesigned and installed all the new vanity inset cabinetry making it feel more custom. Adding the furniture legs and bump out makes the vanities feel like beautiful pieces of furniture.
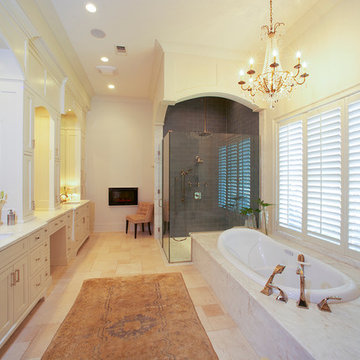
Read about this house at
http://stoneinteriors.co/article-permalink.php?s=back-bay-transitional-part-i
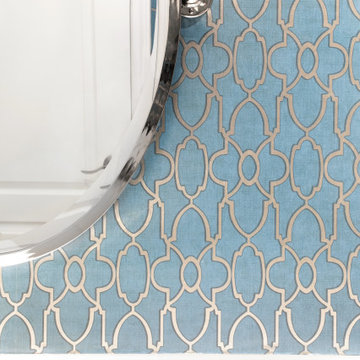
The powder room is one of my favorite places to have fun. We added dimensional tile and a glamorous wallpaper, along with a custom vanity in walnut to contrast the cool & metallic tones.
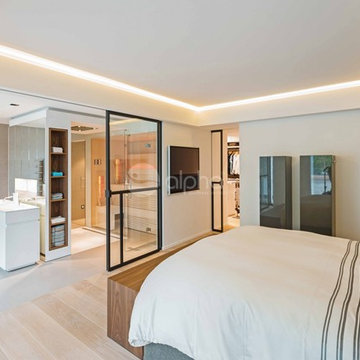
Ambient Elements creates conscious designs for innovative spaces by combining superior craftsmanship, advanced engineering and unique concepts while providing the ultimate wellness experience. We design and build saunas, infrared saunas, steam rooms, hammams, cryo chambers, salt rooms, snow rooms and many other hyperthermic conditioning modalities.
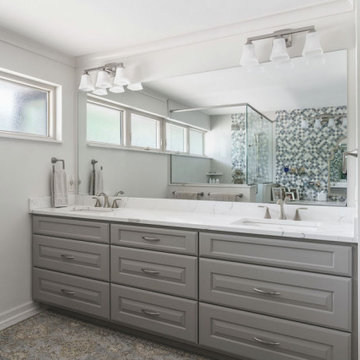
Master bathroom - layout changes include removing a sunken tub and tiny shower which created more space for a larger more open shower and dressing table.
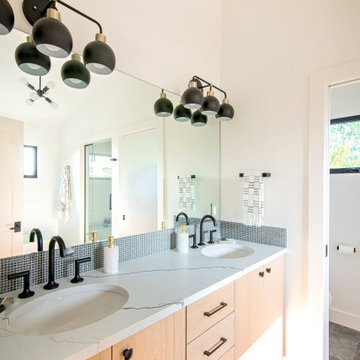
This Master bath comes with radiant floors and a steam shower!
Cette image montre une douche en alcôve minimaliste avec un placard à porte plane, une baignoire indépendante, un carrelage blanc, des carreaux de porcelaine, un sol en travertin, un lavabo encastré, un plan de toilette en quartz modifié, un sol gris, une cabine de douche à porte battante, un plan de toilette blanc, un banc de douche, meuble double vasque et meuble-lavabo encastré.
Cette image montre une douche en alcôve minimaliste avec un placard à porte plane, une baignoire indépendante, un carrelage blanc, des carreaux de porcelaine, un sol en travertin, un lavabo encastré, un plan de toilette en quartz modifié, un sol gris, une cabine de douche à porte battante, un plan de toilette blanc, un banc de douche, meuble double vasque et meuble-lavabo encastré.
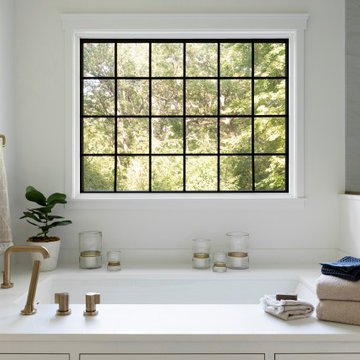
This beautiful French Provincial home is set on 10 acres, nestled perfectly in the oak trees. The original home was built in 1974 and had two large additions added; a great room in 1990 and a main floor master suite in 2001. This was my dream project: a full gut renovation of the entire 4,300 square foot home! I contracted the project myself, and we finished the interior remodel in just six months. The exterior received complete attention as well. The 1970s mottled brown brick went white to completely transform the look from dated to classic French. Inside, walls were removed and doorways widened to create an open floor plan that functions so well for everyday living as well as entertaining. The white walls and white trim make everything new, fresh and bright. It is so rewarding to see something old transformed into something new, more beautiful and more functional.
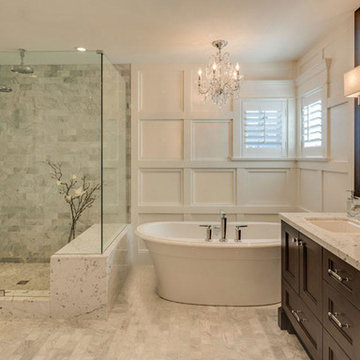
Aménagement d'une grande salle de bain principale classique en bois foncé avec un placard en trompe-l'oeil, une baignoire indépendante, une douche d'angle, WC à poser, un carrelage gris, un carrelage de pierre, un mur blanc, un sol en travertin, un lavabo encastré, un plan de toilette en granite, un sol gris, une cabine de douche à porte battante et un plan de toilette blanc.
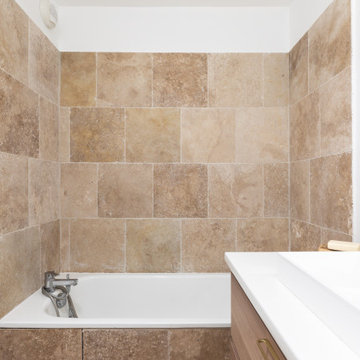
Cette image montre une salle de bain principale méditerranéenne en bois clair de taille moyenne avec un placard à porte affleurante, WC séparés, un carrelage beige, du carrelage en travertin, un mur blanc, un sol en travertin, un sol beige, aucune cabine, un plan de toilette blanc, meuble simple vasque, une baignoire encastrée, un combiné douche/baignoire, un plan de toilette en quartz, meuble-lavabo sur pied et un lavabo posé.
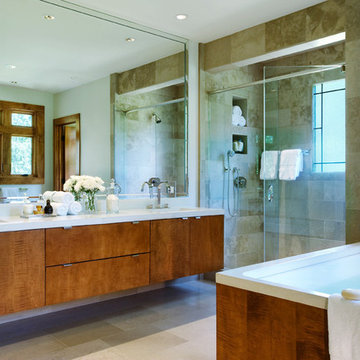
Duron’s Honeywind covers the walls in this calming spa-like master bath. Ivory concrete tops the counters and tub deck and contrasts beautifully with the maple stained vanities and tub surround. Natural light floods the shower through an Arts and Crafts inspired leaded glass window. The shower’s frameless glass door allows full view of the beautiful travertine tile. The same stone continues on to the bathroom floor adding texture and creating cohesion in this modern space.
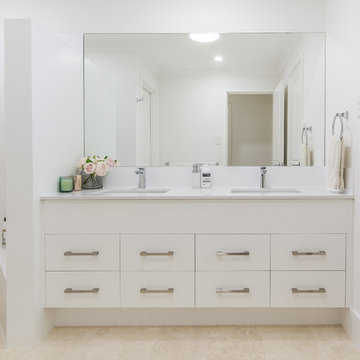
House Guru Photography
Idées déco pour une salle d'eau contemporaine de taille moyenne avec des portes de placard blanches, une douche ouverte, un carrelage jaune, des carreaux de céramique, un sol en travertin, un lavabo encastré, un plan de toilette en quartz modifié, un sol beige, aucune cabine et un plan de toilette blanc.
Idées déco pour une salle d'eau contemporaine de taille moyenne avec des portes de placard blanches, une douche ouverte, un carrelage jaune, des carreaux de céramique, un sol en travertin, un lavabo encastré, un plan de toilette en quartz modifié, un sol beige, aucune cabine et un plan de toilette blanc.
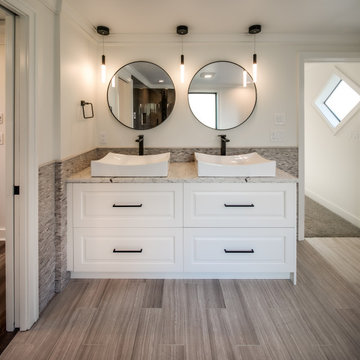
Second Floor Master Bathroom
Réalisation d'une salle de bain principale design de taille moyenne avec un placard avec porte à panneau surélevé, des portes de placard blanches, une baignoire indépendante, une douche d'angle, WC à poser, un carrelage gris, un carrelage de pierre, un mur blanc, un sol en travertin, une vasque, un plan de toilette en quartz modifié, un sol gris, une cabine de douche à porte coulissante, un plan de toilette blanc, une niche, meuble double vasque, meuble-lavabo encastré et boiseries.
Réalisation d'une salle de bain principale design de taille moyenne avec un placard avec porte à panneau surélevé, des portes de placard blanches, une baignoire indépendante, une douche d'angle, WC à poser, un carrelage gris, un carrelage de pierre, un mur blanc, un sol en travertin, une vasque, un plan de toilette en quartz modifié, un sol gris, une cabine de douche à porte coulissante, un plan de toilette blanc, une niche, meuble double vasque, meuble-lavabo encastré et boiseries.
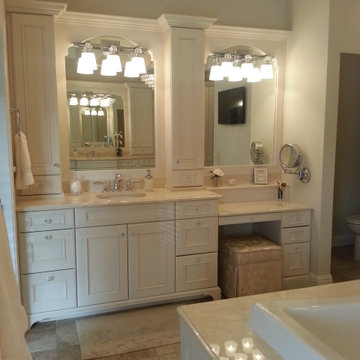
www.nestkbhomedesign.com
Double Vanity with makeup vanity, water closet off to the side and a wonderful bubble tub finishes out this large master bath. This bath has lots of storage for every possible need. Nothing was forgotten in this design.
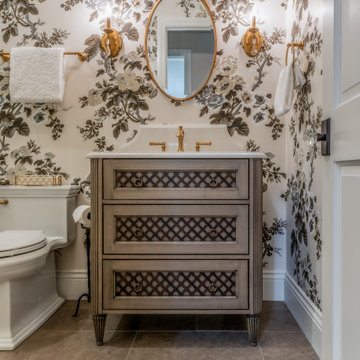
Elegant guest bath with furniture like vanity, travertine flooring, gold fixtures and floral wallpaper.
Exemple d'une grande salle d'eau chic avec un placard en trompe-l'oeil, des portes de placard grises, un sol en travertin, un plan de toilette en quartz modifié, un sol gris, un plan de toilette blanc, meuble simple vasque et meuble-lavabo sur pied.
Exemple d'une grande salle d'eau chic avec un placard en trompe-l'oeil, des portes de placard grises, un sol en travertin, un plan de toilette en quartz modifié, un sol gris, un plan de toilette blanc, meuble simple vasque et meuble-lavabo sur pied.
For this master bathroom remodel, we were tasked to blend in some of the existing finishes of the home to make it modern and desert-inspired. We found this one-of-a-kind marble mosaic that would blend all of the warmer tones with the cooler tones and provide a focal point to the space. We filled in the drop-in bath tub and made it a seamless walk-in shower with a linear drain. The brass plumbing fixtures play off of the warm tile selections and the black bath accessories anchor the space. We were able to match their existing travertine flooring and finish it off with a simple, stacked subway tile on the two adjacent shower walls. We smoothed all of the drywall throughout and made simple changes to the vanity like swapping out the cabinet hardware, faucets and light fixture, for a totally custom feel. The walnut cabinet hardware provides another layer of texture to the space.
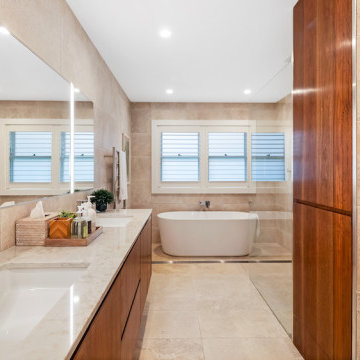
Cette photo montre une grande salle de bain principale bord de mer en bois brun avec une baignoire indépendante, une douche ouverte, un carrelage beige, du carrelage en travertin, un mur beige, un sol en travertin, un lavabo intégré, un plan de toilette en marbre, un sol beige, aucune cabine, un plan de toilette blanc, meuble double vasque et meuble-lavabo suspendu.
Idées déco de salles de bain avec un sol en travertin et un plan de toilette blanc
6