Idées déco de salles de bain avec un sol en travertin et un plan de toilette en granite
Trier par :
Budget
Trier par:Populaires du jour
1 - 20 sur 6 591 photos
1 sur 3

Modern organic bathroom with full custom, white oak double vanity.
Inspiration pour une salle de bain principale traditionnelle en bois clair de taille moyenne avec un placard à porte plane, un carrelage blanc, des carreaux en terre cuite, un mur blanc, un sol en travertin, un lavabo encastré, un plan de toilette en granite, un sol beige, une cabine de douche à porte battante, un plan de toilette noir, meuble double vasque et meuble-lavabo encastré.
Inspiration pour une salle de bain principale traditionnelle en bois clair de taille moyenne avec un placard à porte plane, un carrelage blanc, des carreaux en terre cuite, un mur blanc, un sol en travertin, un lavabo encastré, un plan de toilette en granite, un sol beige, une cabine de douche à porte battante, un plan de toilette noir, meuble double vasque et meuble-lavabo encastré.

Rustic
$40,000- 50,000
Exemple d'une salle de bain principale montagne en bois foncé de taille moyenne avec un placard en trompe-l'oeil, un bain bouillonnant, WC à poser, un carrelage marron, du carrelage en travertin, un mur vert, un sol en travertin, un plan de toilette en granite, un sol marron, un plan de toilette marron, des toilettes cachées, meuble double vasque, meuble-lavabo sur pied et un plafond en bois.
Exemple d'une salle de bain principale montagne en bois foncé de taille moyenne avec un placard en trompe-l'oeil, un bain bouillonnant, WC à poser, un carrelage marron, du carrelage en travertin, un mur vert, un sol en travertin, un plan de toilette en granite, un sol marron, un plan de toilette marron, des toilettes cachées, meuble double vasque, meuble-lavabo sur pied et un plafond en bois.

This beautiful custom spa like bathroom features a glass surround shower with rain shower and private sauna, granite counter tops with floating vanity and travertine stone floors.
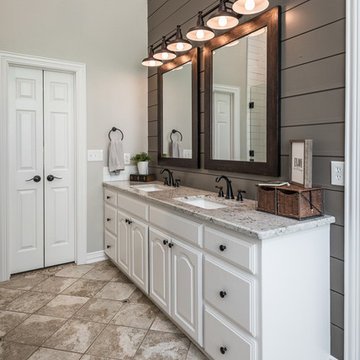
Darby Kate Photography
Aménagement d'une douche en alcôve principale campagne de taille moyenne avec un placard avec porte à panneau surélevé, des portes de placard blanches, une baignoire posée, un carrelage gris, des carreaux de céramique, un mur gris, un sol en travertin, un lavabo encastré, un plan de toilette en granite, un sol beige et une cabine de douche à porte battante.
Aménagement d'une douche en alcôve principale campagne de taille moyenne avec un placard avec porte à panneau surélevé, des portes de placard blanches, une baignoire posée, un carrelage gris, des carreaux de céramique, un mur gris, un sol en travertin, un lavabo encastré, un plan de toilette en granite, un sol beige et une cabine de douche à porte battante.
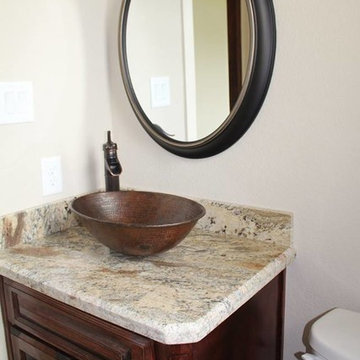
Inspiration pour une salle d'eau traditionnelle en bois foncé de taille moyenne avec un placard avec porte à panneau surélevé, une baignoire posée, WC séparés, un carrelage beige, un carrelage noir et blanc, un carrelage gris, un carrelage de pierre, un mur blanc, un sol en travertin, une vasque et un plan de toilette en granite.

Builder: Kyle Hunt & Partners Incorporated |
Architect: Mike Sharratt, Sharratt Design & Co. |
Interior Design: Katie Constable, Redpath-Constable Interiors |
Photography: Jim Kruger, LandMark Photography
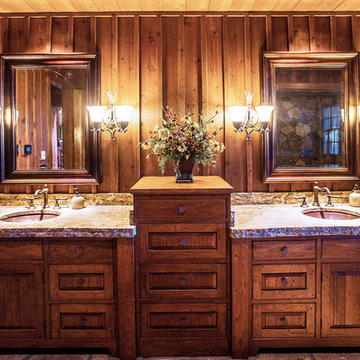
A stunning mountain retreat, this custom legacy home was designed by MossCreek to feature antique, reclaimed, and historic materials while also providing the family a lodge and gathering place for years to come. Natural stone, antique timbers, bark siding, rusty metal roofing, twig stair rails, antique hardwood floors, and custom metal work are all design elements that work together to create an elegant, yet rustic mountain luxury home.
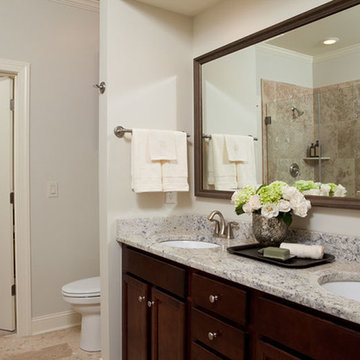
Find tranquility in this luxurious master suite. Finished with a granite double vanity, custom cabinetry, a framed mirror, frameless glass shower and travertine stone tile.
Joshua Curry (photography)
Mortise & Tenon Design (Interior Design)
Signature Companies (Developer)

Exemple d'une grande douche en alcôve principale chic avec un placard avec porte à panneau encastré, des portes de placard noires, une baignoire indépendante, WC à poser, un carrelage beige, un carrelage noir, un carrelage noir et blanc, un carrelage marron, un carrelage gris, un carrelage multicolore, un carrelage blanc, mosaïque, un mur beige, un sol en travertin, un lavabo encastré et un plan de toilette en granite.

This 4 bedroom (2 en suite), 4.5 bath home features vertical board–formed concrete expressed both outside and inside, complemented by exposed structural steel, Western Red Cedar siding, gray stucco, and hot rolled steel soffits. An outdoor patio features a covered dining area and fire pit. Hydronically heated with a supplemental forced air system; a see-through fireplace between dining and great room; Henrybuilt cabinetry throughout; and, a beautiful staircase by MILK Design (Chicago). The owner contributed to many interior design details, including tile selection and layout.
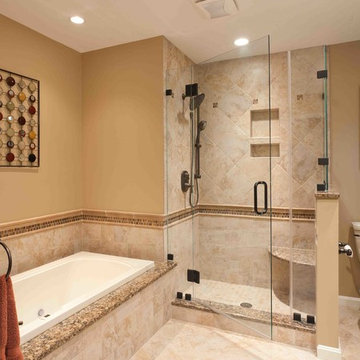
Idées déco pour une salle de bain principale classique en bois foncé de taille moyenne avec un placard avec porte à panneau surélevé, une douche d'angle, WC séparés, des carreaux de céramique, un mur beige, un sol en travertin, un lavabo encastré et un plan de toilette en granite.
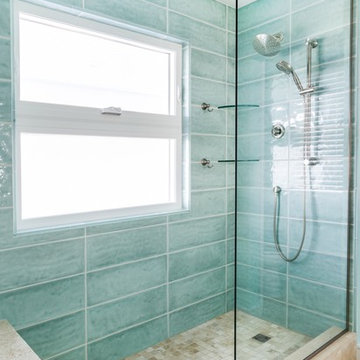
Cette photo montre une grande salle de bain principale bord de mer avec un carrelage bleu, un carrelage en pâte de verre, un mur bleu, un sol en travertin, un plan de toilette en granite et aucune cabine.

Step into luxury in this large jacuzzi tub. The tile work is travertine tile with glass sheet tile throughout.
Drive up to practical luxury in this Hill Country Spanish Style home. The home is a classic hacienda architecture layout. It features 5 bedrooms, 2 outdoor living areas, and plenty of land to roam.
Classic materials used include:
Saltillo Tile - also known as terracotta tile, Spanish tile, Mexican tile, or Quarry tile
Cantera Stone - feature in Pinon, Tobacco Brown and Recinto colors
Copper sinks and copper sconce lighting
Travertine Flooring
Cantera Stone tile
Brick Pavers
Photos Provided by
April Mae Creative
aprilmaecreative.com
Tile provided by Rustico Tile and Stone - RusticoTile.com or call (512) 260-9111 / info@rusticotile.com
Construction by MelRay Corporation
aprilmaecreative.com

After moving into a luxurious home in Ashburn, Virginia, the homeowners decided the master bathroom needed to be revamped. The existing whirlpool tub was far too big, the shower too small and the make-up area poorly designed.
From a functional standpoint, they wanted lots of storage, his and her separate vanities with a large make-up area, better lighting, a large steam shower and a vaulted ceiling. Aesthetics were also important, however, and the lady of the house had always dreamed of having a Venetian style spa.
Taking some space from an adjacent closet has allowed for a much larger shower stall with an arched transom window letting plenty of natural light into the space. Using various sizes of tumbled limestone to build its walls, it includes a rain shower head, a hand shower and body sprayers. A seating bench and storage niches make it easier to use.
New plumbing was put in place to add a large vanity with upper glass cabinets for the man of the house, while one corner of the space was used to create a make-up desk complete with a seamless mirror and embedded sconce lights
A free standing Neapolitan-style soaking tub with fluted columns and arched header is the real focal point of this space. Set among large corner windows, under a stylish chandelier, this elegant design sets this bathroom apart from any bathroom in its category.

Doug Burke Photography
Idée de décoration pour une très grande salle de bain principale craftsman en bois foncé avec un placard avec porte à panneau surélevé, une baignoire encastrée, un mur beige, un sol en travertin, une vasque, un plan de toilette en granite, une douche d'angle, un carrelage beige et un carrelage de pierre.
Idée de décoration pour une très grande salle de bain principale craftsman en bois foncé avec un placard avec porte à panneau surélevé, une baignoire encastrée, un mur beige, un sol en travertin, une vasque, un plan de toilette en granite, une douche d'angle, un carrelage beige et un carrelage de pierre.
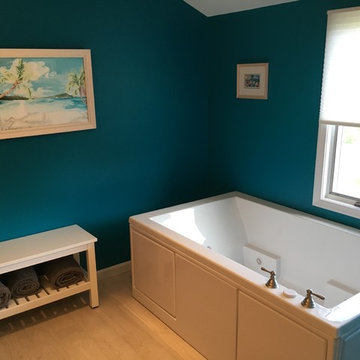
Steven D. Strauss
Réalisation d'une salle de bain principale design en bois foncé de taille moyenne avec un placard à porte shaker, une baignoire indépendante, WC séparés, un mur bleu, un sol en travertin, un lavabo encastré et un plan de toilette en granite.
Réalisation d'une salle de bain principale design en bois foncé de taille moyenne avec un placard à porte shaker, une baignoire indépendante, WC séparés, un mur bleu, un sol en travertin, un lavabo encastré et un plan de toilette en granite.
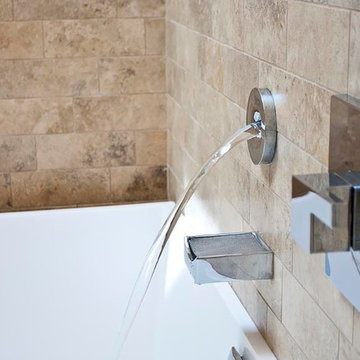
Aménagement d'une salle de bain principale contemporaine en bois brun de taille moyenne avec un lavabo encastré, un placard avec porte à panneau surélevé, un plan de toilette en granite, une baignoire indépendante, une douche d'angle, un carrelage marron, un carrelage de pierre, un mur marron et un sol en travertin.
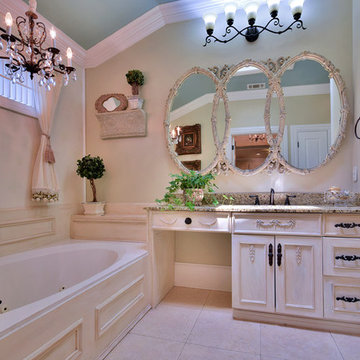
Cette photo montre une grande salle de bain principale chic en bois vieilli avec un placard en trompe-l'oeil, un plan de toilette en granite, un bain bouillonnant, une douche d'angle, un carrelage beige, des carreaux de porcelaine, un mur beige et un sol en travertin.
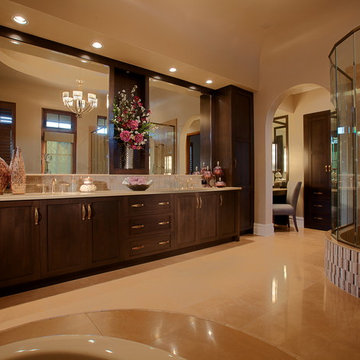
Master Bath
Exemple d'une très grande salle de bain principale tendance en bois brun avec un lavabo posé, un plan de toilette en granite, une baignoire posée, un bidet, un carrelage multicolore, un sol en travertin, un placard à porte shaker, une douche d'angle, des carreaux de céramique et un mur beige.
Exemple d'une très grande salle de bain principale tendance en bois brun avec un lavabo posé, un plan de toilette en granite, une baignoire posée, un bidet, un carrelage multicolore, un sol en travertin, un placard à porte shaker, une douche d'angle, des carreaux de céramique et un mur beige.

"Car Wash" shower with multiple shower heads/body sprays. Beautiful see-thru fireplace between bathroom and bedroom.
Idées déco pour une grande salle de bain principale classique avec un placard avec porte à panneau surélevé, un lavabo encastré, un plan de toilette en granite, une baignoire encastrée, une douche ouverte, WC à poser, des portes de placard grises, du carrelage en marbre, un mur beige et un sol en travertin.
Idées déco pour une grande salle de bain principale classique avec un placard avec porte à panneau surélevé, un lavabo encastré, un plan de toilette en granite, une baignoire encastrée, une douche ouverte, WC à poser, des portes de placard grises, du carrelage en marbre, un mur beige et un sol en travertin.
Idées déco de salles de bain avec un sol en travertin et un plan de toilette en granite
1