Idées déco de salles de bain avec un sol en travertin et un plan de toilette en granite
Trier par :
Budget
Trier par:Populaires du jour
21 - 40 sur 6 590 photos
1 sur 3
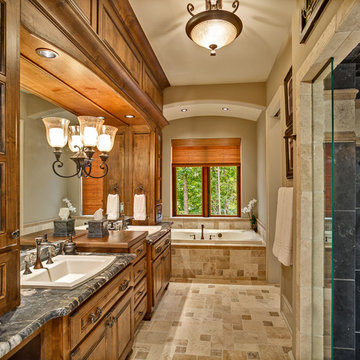
Photo by Firewater Photography.
Designed during previous position as Residential Studio Director and Project Architect at LS3P ASSOCIATES LTD.
Réalisation d'une grande douche en alcôve principale tradition en bois brun avec un placard avec porte à panneau surélevé, une baignoire posée, WC séparés, un carrelage beige, un carrelage de pierre, un mur beige, un sol en travertin, un lavabo posé et un plan de toilette en granite.
Réalisation d'une grande douche en alcôve principale tradition en bois brun avec un placard avec porte à panneau surélevé, une baignoire posée, WC séparés, un carrelage beige, un carrelage de pierre, un mur beige, un sol en travertin, un lavabo posé et un plan de toilette en granite.
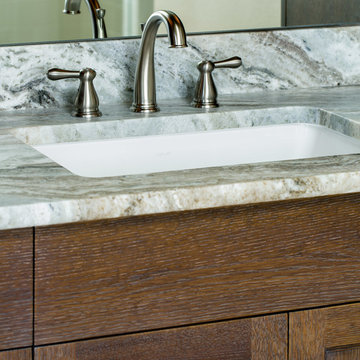
This detail shows the faucet, sink, vanity top and the cabinetry.
Inn House Photography
Exemple d'une grande salle de bain principale chic avec un lavabo encastré, un placard avec porte à panneau encastré, un plan de toilette en granite, une baignoire indépendante, une douche double, un carrelage vert, des carreaux de béton, un mur jaune et un sol en travertin.
Exemple d'une grande salle de bain principale chic avec un lavabo encastré, un placard avec porte à panneau encastré, un plan de toilette en granite, une baignoire indépendante, une douche double, un carrelage vert, des carreaux de béton, un mur jaune et un sol en travertin.
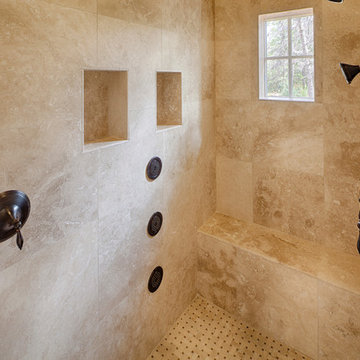
With porches on every side, the “Georgetown” is designed for enjoying the natural surroundings. The main level of the home is characterized by wide open spaces, with connected kitchen, dining, and living areas, all leading onto the various outdoor patios. The main floor master bedroom occupies one entire wing of the home, along with an additional bedroom suite. The upper level features two bedroom suites and a bunk room, with space over the detached garage providing a private guest suite.
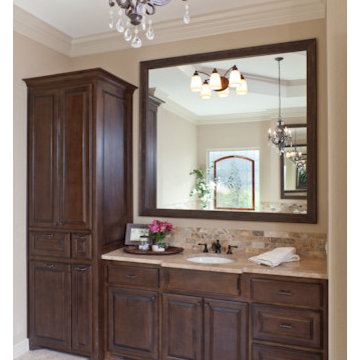
Erika Barczak, Allied ASID - By Design Interiors, Inc.
Keechi Creek Builders
Photo credit: B-Rad Studio
Exemple d'une grande douche en alcôve principale montagne en bois brun avec un lavabo encastré, un placard avec porte à panneau surélevé, un plan de toilette en granite, une baignoire posée, WC à poser, un carrelage beige, un carrelage de pierre, un mur beige et un sol en travertin.
Exemple d'une grande douche en alcôve principale montagne en bois brun avec un lavabo encastré, un placard avec porte à panneau surélevé, un plan de toilette en granite, une baignoire posée, WC à poser, un carrelage beige, un carrelage de pierre, un mur beige et un sol en travertin.
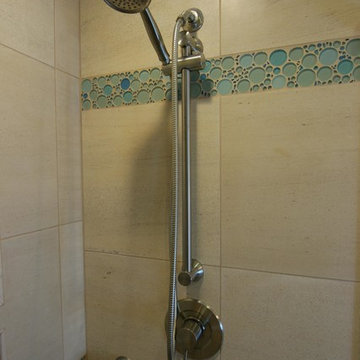
contemporary beach bathroom with bubble glass tile, satin nickle shower head on sliding bar. grab bar for steadiness. Travertine stone on shower walls.
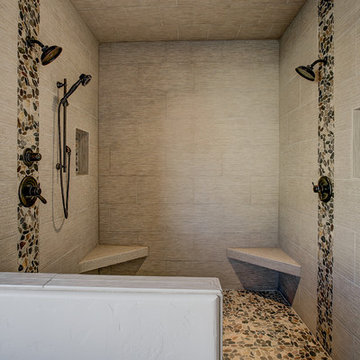
Réalisation d'une douche en alcôve principale tradition en bois brun de taille moyenne avec un placard avec porte à panneau surélevé, un carrelage beige, des carreaux de porcelaine, un mur beige, un sol en travertin, un lavabo encastré et un plan de toilette en granite.
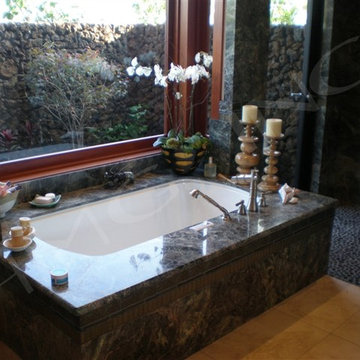
Idée de décoration pour une grande salle de bain ethnique en bois brun avec une baignoire encastrée, un carrelage vert, un carrelage en pâte de verre, un mur beige, un sol en travertin, un lavabo encastré, un plan de toilette en granite, un sol beige et un plan de toilette vert.
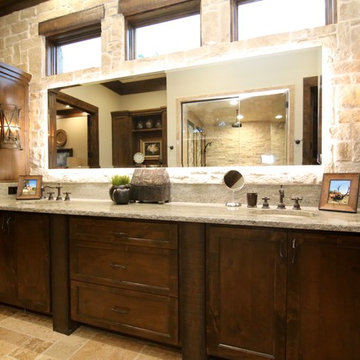
Idées déco pour une grande douche en alcôve principale montagne en bois foncé avec un placard à porte shaker, un lavabo encastré, un plan de toilette en granite, un sol en travertin, un carrelage de pierre, un mur beige, un sol beige et une cabine de douche à porte battante.
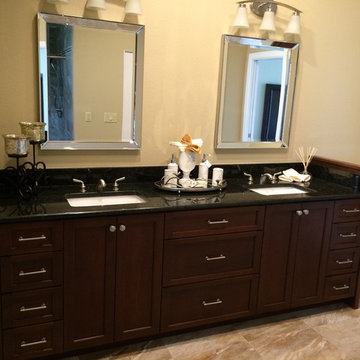
Idées déco pour une salle de bain principale classique en bois foncé de taille moyenne avec un placard à porte shaker, WC séparés, un carrelage beige, un mur beige, un sol en travertin et un plan de toilette en granite.

Custom tile work to compliment the outstanding home design by Fratantoni Luxury Estates.
Follow us on Pinterest, Facebook, Twitter and Instagram for more inspiring photos!!
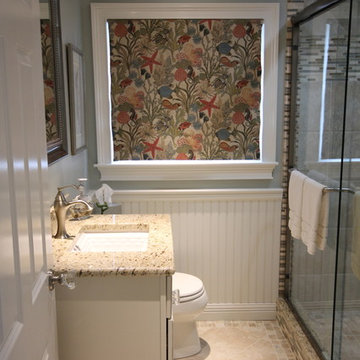
Porcelain tiles installed on the diagonal and bordered with a complimentary small tile.
Aménagement d'une petite salle de bain bord de mer avec un lavabo encastré, un placard avec porte à panneau surélevé, des portes de placard blanches, un plan de toilette en granite, un carrelage beige, des carreaux de porcelaine, WC séparés, un mur gris et un sol en travertin.
Aménagement d'une petite salle de bain bord de mer avec un lavabo encastré, un placard avec porte à panneau surélevé, des portes de placard blanches, un plan de toilette en granite, un carrelage beige, des carreaux de porcelaine, WC séparés, un mur gris et un sol en travertin.
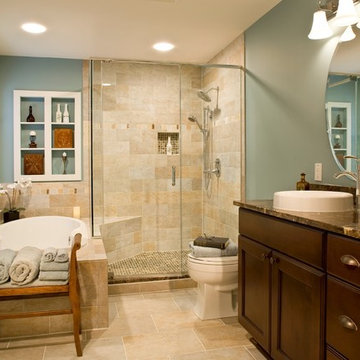
RB Hill Photography
Exemple d'une douche en alcôve principale chic en bois foncé de taille moyenne avec un placard avec porte à panneau encastré, une baignoire posée, WC séparés, un mur bleu, une vasque, un carrelage marron, du carrelage en travertin, un sol en travertin, un plan de toilette en granite, un sol marron et une cabine de douche à porte battante.
Exemple d'une douche en alcôve principale chic en bois foncé de taille moyenne avec un placard avec porte à panneau encastré, une baignoire posée, WC séparés, un mur bleu, une vasque, un carrelage marron, du carrelage en travertin, un sol en travertin, un plan de toilette en granite, un sol marron et une cabine de douche à porte battante.
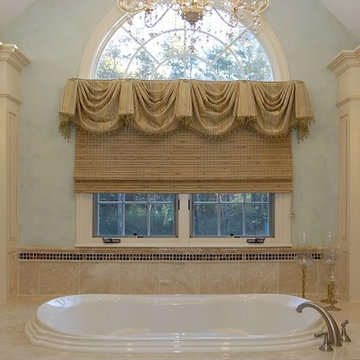
French Country Master Suite with double sink, soaking tub surround, and ladie's make-up vanity.
Cream with antique glaze raised panel inset doors and beauitful fluted furniture detail legs.
Photos by Donna Lind Photography
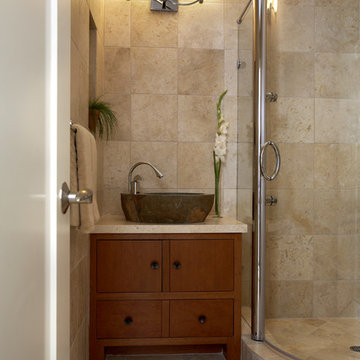
A lovely guest bath
Cette image montre une salle d'eau asiatique en bois brun de taille moyenne avec une vasque, un placard à porte plane, un plan de toilette en granite, une douche d'angle, un sol en travertin, un mur beige et du carrelage en travertin.
Cette image montre une salle d'eau asiatique en bois brun de taille moyenne avec une vasque, un placard à porte plane, un plan de toilette en granite, une douche d'angle, un sol en travertin, un mur beige et du carrelage en travertin.
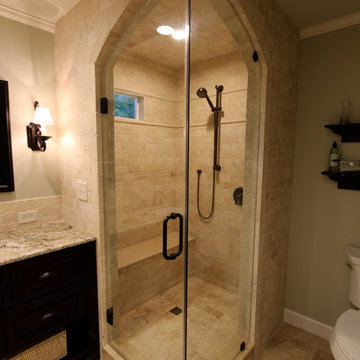
Inspiration pour une petite douche en alcôve principale traditionnelle en bois foncé avec un lavabo encastré, un placard en trompe-l'oeil, un plan de toilette en granite, WC séparés, un carrelage marron, un carrelage de pierre, un mur vert et un sol en travertin.
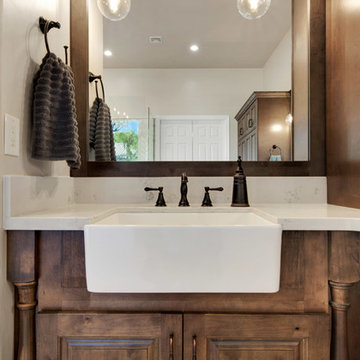
We took this dated Master Bathroom and leveraged its size to create a spa like space and experience. The expansive space features a large vanity with storage cabinets that feature SOLLiD Value Series – Tahoe Ash cabinets, Fairmont Designs Apron sinks, granite countertops and Tahoe Ash matching mirror frames for a modern rustic feel. The design is completed with Jeffrey Alexander by Hardware Resources Durham cabinet pulls that are a perfect touch to the design. We removed the glass block snail shower and the large tub deck and replaced them with a large walk-in shower and stand-alone bathtub to maximize the size and feel of the space. The floor tile is travertine and the shower is a mix of travertine and marble. The water closet is accented with Stikwood Reclaimed Weathered Wood to bring a little character to a usually neglected spot!
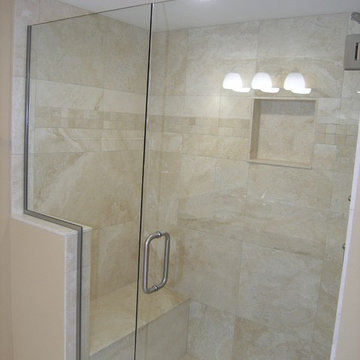
Cette image montre une salle de bain principale traditionnelle de taille moyenne avec une douche d'angle, un carrelage de pierre, un sol en travertin, un plan de toilette en granite, une baignoire en alcôve, un carrelage beige, un mur beige et un sol beige.
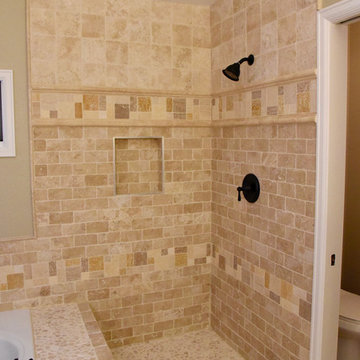
Exemple d'une salle de bain principale chic en bois foncé de taille moyenne avec un placard avec porte à panneau encastré, une baignoire posée, une douche d'angle, un carrelage beige, du carrelage en travertin, un mur beige, un sol en travertin, un lavabo encastré, un plan de toilette en granite, un sol beige et aucune cabine.
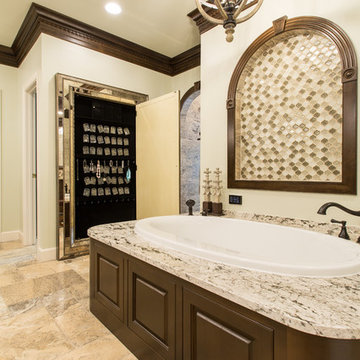
Heith Comer Photography
This beautiful lake house included high end appointments throughout, until you entered the Master Bath, with builder grade vanities, cultured marble tub and counter tops, standard trim.
It now has an elegant his and her vanity with towers at each end, a center tower and make up station, and lots of drawers for additional storage.
The newly partitioned space (where the original tub was located) now serves as a fully accessible shower, with seat, hand held shower next to seat, shower head in ceiling and three body sprays. A lateral drain was used to minimize the required slope. Stone surfaces produce feel of old world elegance.
The bathroom is spacious, easy to maintain, the cabinetry design and storage space allows for everything to be at your finger tips, but still organized, put away and out of sight.
Precision Homecrafters was named Remodeler of the Year by the Alabama Home Builders Association. Since 2006, we've been recognized with over 51 Alabama remodeling awards for excellence in remodeling. Our customers find that our highly awarded team makes it easy for you to get the finished home you want and that we save them money compared to contractors with less experience.
Please call us today for Free in home consultation!
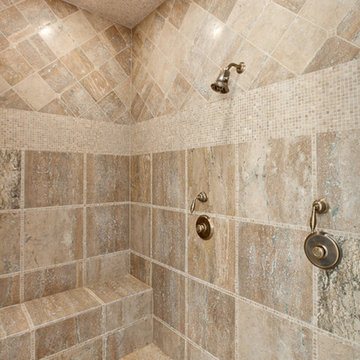
www.venvisio.com
Exemple d'un très grand sauna chic en bois brun avec un lavabo encastré, un placard en trompe-l'oeil, un plan de toilette en granite, une baignoire posée, un carrelage marron, un carrelage de pierre, un mur beige et un sol en travertin.
Exemple d'un très grand sauna chic en bois brun avec un lavabo encastré, un placard en trompe-l'oeil, un plan de toilette en granite, une baignoire posée, un carrelage marron, un carrelage de pierre, un mur beige et un sol en travertin.
Idées déco de salles de bain avec un sol en travertin et un plan de toilette en granite
2