Idées déco de salles de bain avec un sol en travertin et un sol en calcaire
Trier par :
Budget
Trier par:Populaires du jour
81 - 100 sur 27 698 photos
1 sur 3
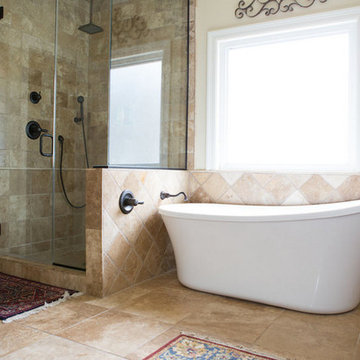
Photography by DiAnna Paulk
Aménagement d'une salle de bain principale méditerranéenne de taille moyenne avec un sol en travertin, un carrelage marron, un mur marron, une baignoire indépendante, une douche d'angle, un carrelage de pierre, un sol marron et une cabine de douche à porte battante.
Aménagement d'une salle de bain principale méditerranéenne de taille moyenne avec un sol en travertin, un carrelage marron, un mur marron, une baignoire indépendante, une douche d'angle, un carrelage de pierre, un sol marron et une cabine de douche à porte battante.
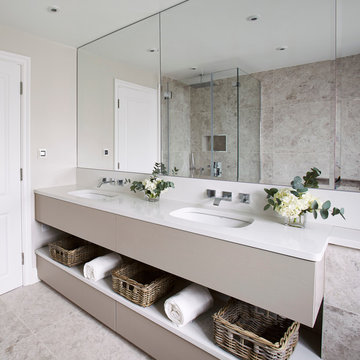
Exemple d'une salle de bain tendance avec un lavabo encastré, des portes de placard beiges, un mur beige, un sol en travertin et un carrelage gris.

Réalisation d'une grande salle de bain principale méditerranéenne en bois foncé avec un lavabo encastré, un placard à porte shaker, une baignoire indépendante, un mur blanc, un sol en travertin et un sol beige.

hex,tile,floor,master,bath,in,corner,stand alone tub,scalloped,chandelier, light, pendant,oriental,rug,arched,mirrors,inset,cabinet,drawers,bronze, tub, faucet,gray,wall,paint,tub in corner,below windows,arched windows,pretty light,pretty shade,oval hardware,custom,medicine,cabinet
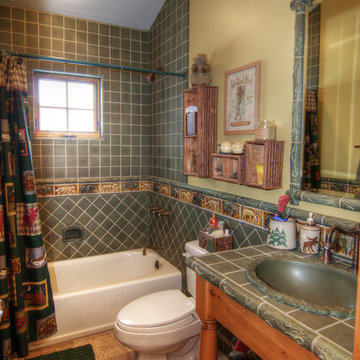
This bath is in the horse barn/guest that is apart from the house. With a full living quarters above. 2 bed/bath.
Cette photo montre une salle d'eau montagne en bois vieilli de taille moyenne avec un lavabo encastré, un placard sans porte, un plan de toilette en carrelage, une baignoire posée, un combiné douche/baignoire, WC séparés, un carrelage marron, des carreaux de céramique, un mur beige et un sol en travertin.
Cette photo montre une salle d'eau montagne en bois vieilli de taille moyenne avec un lavabo encastré, un placard sans porte, un plan de toilette en carrelage, une baignoire posée, un combiné douche/baignoire, WC séparés, un carrelage marron, des carreaux de céramique, un mur beige et un sol en travertin.
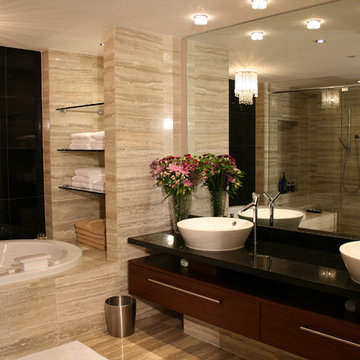
Luxury at its best. A wonderful retreat from the day's pressures and obligations.
Aménagement d'une grande douche en alcôve contemporaine avec un placard à porte plane, des portes de placard marrons, une baignoire en alcôve, WC à poser, un carrelage beige, un carrelage de pierre, un mur beige, un sol en calcaire, une vasque, un plan de toilette en granite, un sol beige et une cabine de douche à porte battante.
Aménagement d'une grande douche en alcôve contemporaine avec un placard à porte plane, des portes de placard marrons, une baignoire en alcôve, WC à poser, un carrelage beige, un carrelage de pierre, un mur beige, un sol en calcaire, une vasque, un plan de toilette en granite, un sol beige et une cabine de douche à porte battante.

Aménagement d'une grande salle de bain principale contemporaine en bois brun avec un placard à porte plane, une douche à l'italienne, un lavabo intégré, WC séparés, un carrelage blanc, des carreaux en allumettes, un mur blanc, une baignoire en alcôve, un sol en calcaire, un sol beige et une cabine de douche à porte coulissante.
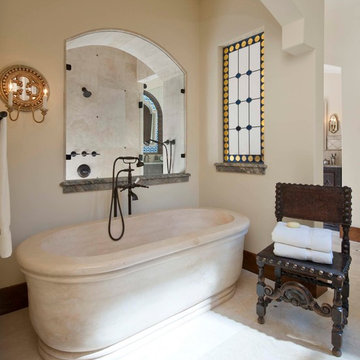
Dan Piassick, PiassickPhoto
Idée de décoration pour une salle de bain méditerranéenne avec un lavabo encastré, un plan de toilette en quartz, une baignoire indépendante et un sol en travertin.
Idée de décoration pour une salle de bain méditerranéenne avec un lavabo encastré, un plan de toilette en quartz, une baignoire indépendante et un sol en travertin.

Emily Minton Redfield
Cette image montre une grande salle de bain principale design en bois brun avec un lavabo encastré, un placard à porte plane, un plan de toilette en marbre, une baignoire indépendante, WC suspendus, un carrelage vert, des carreaux de céramique, un mur blanc, une douche double et un sol en travertin.
Cette image montre une grande salle de bain principale design en bois brun avec un lavabo encastré, un placard à porte plane, un plan de toilette en marbre, une baignoire indépendante, WC suspendus, un carrelage vert, des carreaux de céramique, un mur blanc, une douche double et un sol en travertin.
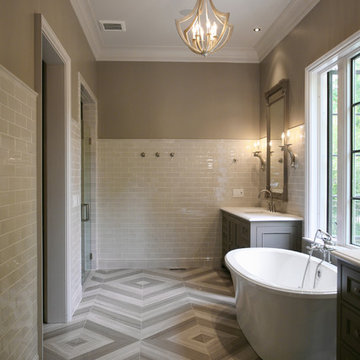
Master Bath Star Tribeca 3 x 9 Bossy Gray shower wall tiles, Limestone Chenille White 6 x 36 honed with 6 x 36 Silver Screen honed marble floor tiles by Builders Floor Covering & Tile. Honed Thassos marble countertops.

The goal of this project was to upgrade the builder grade finishes and create an ergonomic space that had a contemporary feel. This bathroom transformed from a standard, builder grade bathroom to a contemporary urban oasis. This was one of my favorite projects, I know I say that about most of my projects but this one really took an amazing transformation. By removing the walls surrounding the shower and relocating the toilet it visually opened up the space. Creating a deeper shower allowed for the tub to be incorporated into the wet area. Adding a LED panel in the back of the shower gave the illusion of a depth and created a unique storage ledge. A custom vanity keeps a clean front with different storage options and linear limestone draws the eye towards the stacked stone accent wall.
Houzz Write Up: https://www.houzz.com/magazine/inside-houzz-a-chopped-up-bathroom-goes-streamlined-and-swank-stsetivw-vs~27263720
The layout of this bathroom was opened up to get rid of the hallway effect, being only 7 foot wide, this bathroom needed all the width it could muster. Using light flooring in the form of natural lime stone 12x24 tiles with a linear pattern, it really draws the eye down the length of the room which is what we needed. Then, breaking up the space a little with the stone pebble flooring in the shower, this client enjoyed his time living in Japan and wanted to incorporate some of the elements that he appreciated while living there. The dark stacked stone feature wall behind the tub is the perfect backdrop for the LED panel, giving the illusion of a window and also creates a cool storage shelf for the tub. A narrow, but tasteful, oval freestanding tub fit effortlessly in the back of the shower. With a sloped floor, ensuring no standing water either in the shower floor or behind the tub, every thought went into engineering this Atlanta bathroom to last the test of time. With now adequate space in the shower, there was space for adjacent shower heads controlled by Kohler digital valves. A hand wand was added for use and convenience of cleaning as well. On the vanity are semi-vessel sinks which give the appearance of vessel sinks, but with the added benefit of a deeper, rounded basin to avoid splashing. Wall mounted faucets add sophistication as well as less cleaning maintenance over time. The custom vanity is streamlined with drawers, doors and a pull out for a can or hamper.
A wonderful project and equally wonderful client. I really enjoyed working with this client and the creative direction of this project.
Brushed nickel shower head with digital shower valve, freestanding bathtub, curbless shower with hidden shower drain, flat pebble shower floor, shelf over tub with LED lighting, gray vanity with drawer fronts, white square ceramic sinks, wall mount faucets and lighting under vanity. Hidden Drain shower system. Atlanta Bathroom.
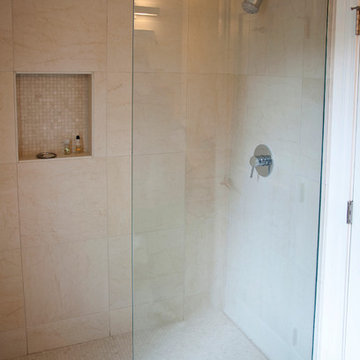
3/4 bath with shower, glass splash wall, recessed niche, natural travertine stone tile and mosaics.
design: Marta Kruszelnicka
photo: Todd Gieg
Exemple d'une salle de bain tendance avec un plan vasque, une douche ouverte, WC à poser, un carrelage beige, un carrelage de pierre et un sol en travertin.
Exemple d'une salle de bain tendance avec un plan vasque, une douche ouverte, WC à poser, un carrelage beige, un carrelage de pierre et un sol en travertin.
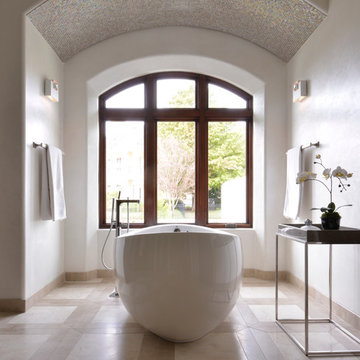
Photography by: Michael Hunter
Here is another view of the tub alcove. The beautiful floral arrangement was provided by Peacocks Plumage, located in Austin.

Architect: Mary Brewster, Brewster Thornton Group
Réalisation d'une douche en alcôve principale tradition de taille moyenne avec un lavabo encastré, un placard avec porte à panneau encastré, des portes de placard beiges, une baignoire posée, WC suspendus, un carrelage beige, du carrelage en pierre calcaire, un mur beige, un sol en calcaire, un plan de toilette en calcaire, un sol beige et une cabine de douche avec un rideau.
Réalisation d'une douche en alcôve principale tradition de taille moyenne avec un lavabo encastré, un placard avec porte à panneau encastré, des portes de placard beiges, une baignoire posée, WC suspendus, un carrelage beige, du carrelage en pierre calcaire, un mur beige, un sol en calcaire, un plan de toilette en calcaire, un sol beige et une cabine de douche avec un rideau.
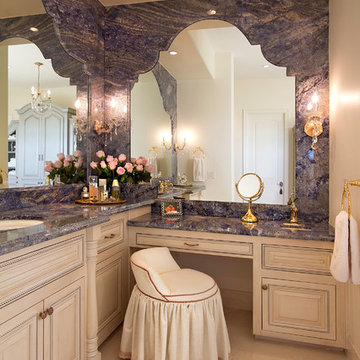
Scottsdale Elegance - Master Suite Bathroom - "Her" Vanity with custom designed stone mirror surround.
Idées déco pour une très grande salle de bain principale classique avec un placard avec porte à panneau surélevé, des portes de placard beiges, un carrelage beige, un carrelage gris, un lavabo encastré, des dalles de pierre, un mur beige, un sol en travertin, un plan de toilette en granite et un plan de toilette bleu.
Idées déco pour une très grande salle de bain principale classique avec un placard avec porte à panneau surélevé, des portes de placard beiges, un carrelage beige, un carrelage gris, un lavabo encastré, des dalles de pierre, un mur beige, un sol en travertin, un plan de toilette en granite et un plan de toilette bleu.
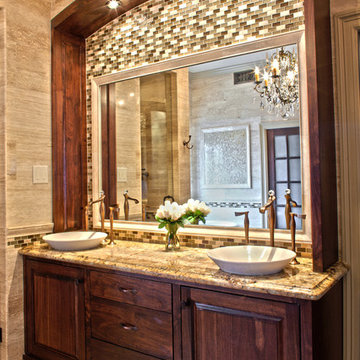
Select Studios; This bathroom went from a chopped up builder boring space to a glamorous, symmetrical space that fit the needs and lifestyle of a sophisticated couple. We used a combination of travertine, glass and stone mosaic, and quartz mosaic tiles on the floor and walls to add lots of drama, and ripped out the old cabinetry and drop in tub in exchange for well built custom cabinets with granite tops and vessel sinks and a free standing tub. The shower doubles as a sauna. The space is finished off with the chandelier that is the focal point of the room.
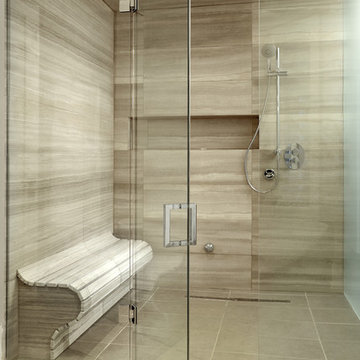
Larry Arnal
Cette image montre une grande salle de bain principale design avec une douche à l'italienne, un carrelage beige, WC à poser, des carreaux de porcelaine, un mur beige et un sol en travertin.
Cette image montre une grande salle de bain principale design avec une douche à l'italienne, un carrelage beige, WC à poser, des carreaux de porcelaine, un mur beige et un sol en travertin.

Here this 10' x 6' walk through shower sits behind the gorgeous tub deck.
Cette image montre une très grande salle de bain principale méditerranéenne en bois foncé avec un lavabo encastré, un placard avec porte à panneau surélevé, un plan de toilette en granite, une baignoire posée, une douche ouverte, WC séparés, un carrelage multicolore, un carrelage de pierre, un mur marron et un sol en travertin.
Cette image montre une très grande salle de bain principale méditerranéenne en bois foncé avec un lavabo encastré, un placard avec porte à panneau surélevé, un plan de toilette en granite, une baignoire posée, une douche ouverte, WC séparés, un carrelage multicolore, un carrelage de pierre, un mur marron et un sol en travertin.
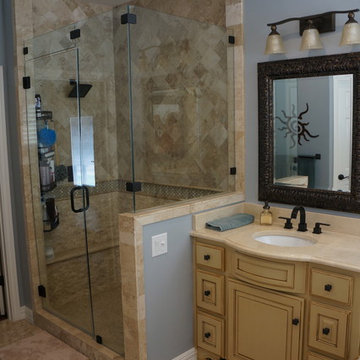
Servigon Construction Group
Exemple d'une salle de bain principale chic en bois vieilli de taille moyenne avec un lavabo encastré, un placard avec porte à panneau surélevé, un plan de toilette en marbre, une douche d'angle, WC à poser, un carrelage beige, un carrelage de pierre, un mur bleu et un sol en travertin.
Exemple d'une salle de bain principale chic en bois vieilli de taille moyenne avec un lavabo encastré, un placard avec porte à panneau surélevé, un plan de toilette en marbre, une douche d'angle, WC à poser, un carrelage beige, un carrelage de pierre, un mur bleu et un sol en travertin.

View for the master bedroom to the open bath.
Exemple d'une petite salle de bain principale moderne en bois clair avec un lavabo encastré, un placard à porte plane, une douche ouverte, un carrelage beige, un plan de toilette en surface solide, un carrelage de pierre, un mur blanc, un sol en calcaire et aucune cabine.
Exemple d'une petite salle de bain principale moderne en bois clair avec un lavabo encastré, un placard à porte plane, une douche ouverte, un carrelage beige, un plan de toilette en surface solide, un carrelage de pierre, un mur blanc, un sol en calcaire et aucune cabine.
Idées déco de salles de bain avec un sol en travertin et un sol en calcaire
5