Idées déco de salles de bain avec un sol en travertin et un sol en calcaire
Trier par :
Budget
Trier par:Populaires du jour
141 - 160 sur 27 698 photos
1 sur 3
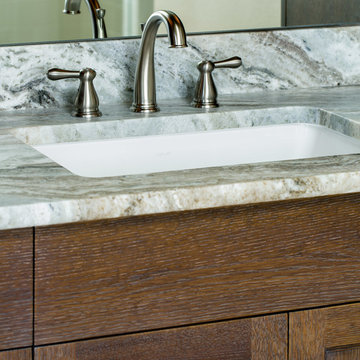
This detail shows the faucet, sink, vanity top and the cabinetry.
Inn House Photography
Exemple d'une grande salle de bain principale chic avec un lavabo encastré, un placard avec porte à panneau encastré, un plan de toilette en granite, une baignoire indépendante, une douche double, un carrelage vert, des carreaux de béton, un mur jaune et un sol en travertin.
Exemple d'une grande salle de bain principale chic avec un lavabo encastré, un placard avec porte à panneau encastré, un plan de toilette en granite, une baignoire indépendante, une douche double, un carrelage vert, des carreaux de béton, un mur jaune et un sol en travertin.
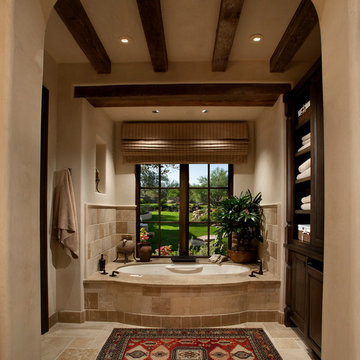
Idée de décoration pour une salle de bain principale méditerranéenne en bois foncé de taille moyenne avec un plan de toilette en calcaire, un placard avec porte à panneau surélevé, une baignoire encastrée, un carrelage beige, un carrelage de pierre, un mur beige et un sol en calcaire.
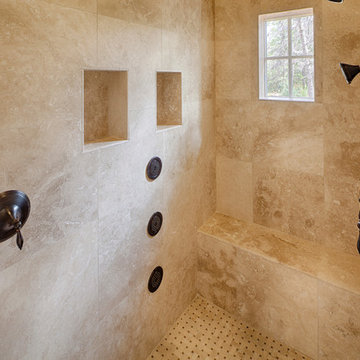
With porches on every side, the “Georgetown” is designed for enjoying the natural surroundings. The main level of the home is characterized by wide open spaces, with connected kitchen, dining, and living areas, all leading onto the various outdoor patios. The main floor master bedroom occupies one entire wing of the home, along with an additional bedroom suite. The upper level features two bedroom suites and a bunk room, with space over the detached garage providing a private guest suite.

Jim Bartsch Photography
Idées déco pour une salle de bain asiatique en bois brun de taille moyenne avec un lavabo encastré, une douche à l'italienne, un carrelage beige, un carrelage de pierre, un sol en calcaire et un placard avec porte à panneau encastré.
Idées déco pour une salle de bain asiatique en bois brun de taille moyenne avec un lavabo encastré, une douche à l'italienne, un carrelage beige, un carrelage de pierre, un sol en calcaire et un placard avec porte à panneau encastré.
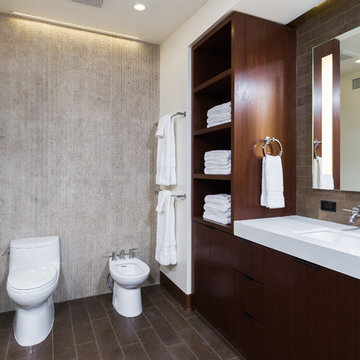
Ulimited Style Photography
Idées déco pour une salle de bain principale moderne en bois foncé de taille moyenne avec un lavabo encastré, un placard à porte plane, un plan de toilette en quartz, une douche à l'italienne, un bidet, un carrelage marron, un carrelage de pierre, un mur blanc et un sol en calcaire.
Idées déco pour une salle de bain principale moderne en bois foncé de taille moyenne avec un lavabo encastré, un placard à porte plane, un plan de toilette en quartz, une douche à l'italienne, un bidet, un carrelage marron, un carrelage de pierre, un mur blanc et un sol en calcaire.

The goal of this project was to upgrade the builder grade finishes and create an ergonomic space that had a contemporary feel. This bathroom transformed from a standard, builder grade bathroom to a contemporary urban oasis. This was one of my favorite projects, I know I say that about most of my projects but this one really took an amazing transformation. By removing the walls surrounding the shower and relocating the toilet it visually opened up the space. Creating a deeper shower allowed for the tub to be incorporated into the wet area. Adding a LED panel in the back of the shower gave the illusion of a depth and created a unique storage ledge. A custom vanity keeps a clean front with different storage options and linear limestone draws the eye towards the stacked stone accent wall.
Houzz Write Up: https://www.houzz.com/magazine/inside-houzz-a-chopped-up-bathroom-goes-streamlined-and-swank-stsetivw-vs~27263720
The layout of this bathroom was opened up to get rid of the hallway effect, being only 7 foot wide, this bathroom needed all the width it could muster. Using light flooring in the form of natural lime stone 12x24 tiles with a linear pattern, it really draws the eye down the length of the room which is what we needed. Then, breaking up the space a little with the stone pebble flooring in the shower, this client enjoyed his time living in Japan and wanted to incorporate some of the elements that he appreciated while living there. The dark stacked stone feature wall behind the tub is the perfect backdrop for the LED panel, giving the illusion of a window and also creates a cool storage shelf for the tub. A narrow, but tasteful, oval freestanding tub fit effortlessly in the back of the shower. With a sloped floor, ensuring no standing water either in the shower floor or behind the tub, every thought went into engineering this Atlanta bathroom to last the test of time. With now adequate space in the shower, there was space for adjacent shower heads controlled by Kohler digital valves. A hand wand was added for use and convenience of cleaning as well. On the vanity are semi-vessel sinks which give the appearance of vessel sinks, but with the added benefit of a deeper, rounded basin to avoid splashing. Wall mounted faucets add sophistication as well as less cleaning maintenance over time. The custom vanity is streamlined with drawers, doors and a pull out for a can or hamper.
A wonderful project and equally wonderful client. I really enjoyed working with this client and the creative direction of this project.
Brushed nickel shower head with digital shower valve, freestanding bathtub, curbless shower with hidden shower drain, flat pebble shower floor, shelf over tub with LED lighting, gray vanity with drawer fronts, white square ceramic sinks, wall mount faucets and lighting under vanity. Hidden Drain shower system. Atlanta Bathroom.
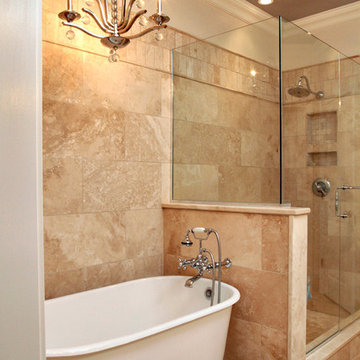
Kevin McGloshen
Cette photo montre une salle de bain chic de taille moyenne avec une baignoire sur pieds, un carrelage beige, un mur beige et un sol en travertin.
Cette photo montre une salle de bain chic de taille moyenne avec une baignoire sur pieds, un carrelage beige, un mur beige et un sol en travertin.
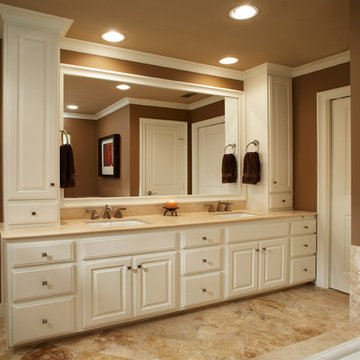
Bathroom remodel as part of a complete home remodel
Idée de décoration pour une salle de bain principale méditerranéenne de taille moyenne avec un placard à porte shaker, des portes de placard blanches, une baignoire posée, une douche d'angle, un mur beige, un sol en travertin, un lavabo encastré et un sol marron.
Idée de décoration pour une salle de bain principale méditerranéenne de taille moyenne avec un placard à porte shaker, des portes de placard blanches, une baignoire posée, une douche d'angle, un mur beige, un sol en travertin, un lavabo encastré et un sol marron.
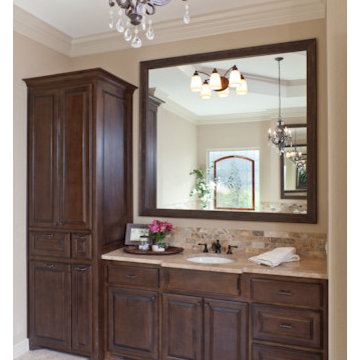
Erika Barczak, Allied ASID - By Design Interiors, Inc.
Keechi Creek Builders
Photo credit: B-Rad Studio
Exemple d'une grande douche en alcôve principale montagne en bois brun avec un lavabo encastré, un placard avec porte à panneau surélevé, un plan de toilette en granite, une baignoire posée, WC à poser, un carrelage beige, un carrelage de pierre, un mur beige et un sol en travertin.
Exemple d'une grande douche en alcôve principale montagne en bois brun avec un lavabo encastré, un placard avec porte à panneau surélevé, un plan de toilette en granite, une baignoire posée, WC à poser, un carrelage beige, un carrelage de pierre, un mur beige et un sol en travertin.

Guest bathroom with walk-in shower and bathtub combination. Exterior opening has privacy glass allowing a view of the garden when desired.
Hal Lum
Cette photo montre une salle de bain principale tendance en bois brun de taille moyenne avec une vasque, un plan de toilette en stéatite, un placard à porte plane, une baignoire encastrée, un espace douche bain, un carrelage beige, un mur blanc, un sol en travertin, du carrelage en travertin et une fenêtre.
Cette photo montre une salle de bain principale tendance en bois brun de taille moyenne avec une vasque, un plan de toilette en stéatite, un placard à porte plane, une baignoire encastrée, un espace douche bain, un carrelage beige, un mur blanc, un sol en travertin, du carrelage en travertin et une fenêtre.
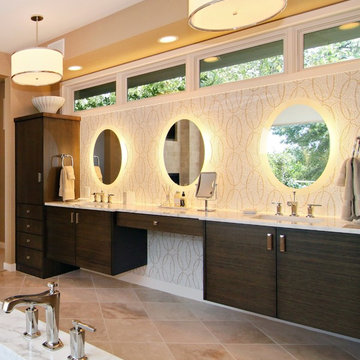
Exemple d'une grande salle de bain principale tendance en bois foncé avec mosaïque, un placard à porte plane, un mur beige, un sol en travertin, un lavabo intégré et un plan de toilette en marbre.
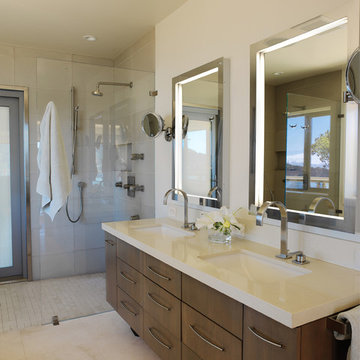
clean and simple master bath, countertop made from Cesarstone, FSC cabinets,low VOC paint, low flow shower components
Idées déco pour une salle de bain principale contemporaine en bois foncé de taille moyenne avec une douche à l'italienne, un lavabo encastré, un plan de toilette en quartz modifié, un carrelage gris, un carrelage en pâte de verre, un mur beige, un sol en calcaire, un placard à porte plane et une baignoire indépendante.
Idées déco pour une salle de bain principale contemporaine en bois foncé de taille moyenne avec une douche à l'italienne, un lavabo encastré, un plan de toilette en quartz modifié, un carrelage gris, un carrelage en pâte de verre, un mur beige, un sol en calcaire, un placard à porte plane et une baignoire indépendante.

Aménagement d'une salle de bain contemporaine de taille moyenne avec un placard à porte plane, des portes de placard noires, WC à poser, un carrelage beige, un carrelage noir, un carrelage noir et blanc, un carrelage blanc, des carreaux de porcelaine, un mur beige, un lavabo intégré, un plan de toilette en surface solide, un sol en calcaire et une cabine de douche à porte battante.

Lake Front Country Estate Master Bath, design by Tom Markalunas, built by Resort Custom Homes. Photography by Rachael Boling.
Aménagement d'une très grande salle de bain principale classique avec un lavabo encastré, un placard à porte plane, des portes de placard grises, un plan de toilette en marbre, une baignoire encastrée, un carrelage beige, un mur gris, un sol en travertin et du carrelage en travertin.
Aménagement d'une très grande salle de bain principale classique avec un lavabo encastré, un placard à porte plane, des portes de placard grises, un plan de toilette en marbre, une baignoire encastrée, un carrelage beige, un mur gris, un sol en travertin et du carrelage en travertin.

This modern primary bath is a study in texture and contrast. The textured porcelain walls behind the vanity and freestanding tub add interest and contrast with the window wall's dark charcoal cork wallpaper. Large format limestone floors contrast beautifully against the light wood vanity. The porcelain countertop waterfalls over the vanity front to add a touch of modern drama and the geometric light fixtures add a visual punch. The 70" tall, angled frame mirrors add height and draw the eye up to the 10' ceiling. The textural tile is repeated again in the horizontal shower niche to tie all areas of the bathroom together. The shower features dual shower heads and a rain shower, along with body sprays to ease tired muscles. The modern angled soaking tub and bidet toilet round of the luxury features in this showstopping primary bath.
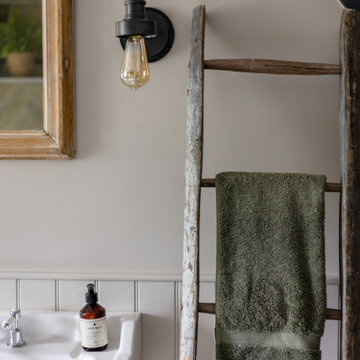
Bathroom in Cotswold Country House
Réalisation d'une salle de bain champêtre de taille moyenne pour enfant avec une douche ouverte, WC séparés, un carrelage vert, des carreaux de porcelaine, un mur gris, un sol en calcaire, un lavabo de ferme, un sol gris, meuble simple vasque et du lambris de bois.
Réalisation d'une salle de bain champêtre de taille moyenne pour enfant avec une douche ouverte, WC séparés, un carrelage vert, des carreaux de porcelaine, un mur gris, un sol en calcaire, un lavabo de ferme, un sol gris, meuble simple vasque et du lambris de bois.
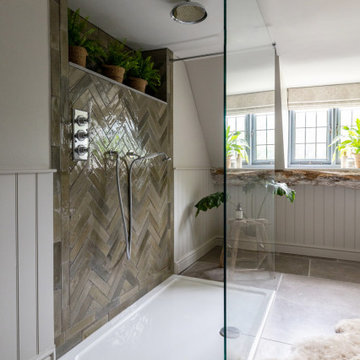
Bathroom in Cotswold Country House
Cette image montre une salle de bain rustique de taille moyenne pour enfant avec une douche ouverte, WC séparés, un carrelage vert, des carreaux de porcelaine, un mur gris, un sol en calcaire, un lavabo de ferme, un sol gris, meuble simple vasque et du lambris de bois.
Cette image montre une salle de bain rustique de taille moyenne pour enfant avec une douche ouverte, WC séparés, un carrelage vert, des carreaux de porcelaine, un mur gris, un sol en calcaire, un lavabo de ferme, un sol gris, meuble simple vasque et du lambris de bois.

Walk in shower and drop in tub with deep jade green tile in. a Arts and Craft inspired layout.
Cette photo montre une salle d'eau éclectique de taille moyenne avec un placard à porte shaker, des portes de placard marrons, une douche ouverte, WC à poser, un carrelage vert, des carreaux de céramique, un sol en calcaire, un lavabo encastré, un plan de toilette en carrelage, un sol beige, un plan de toilette vert, meuble simple vasque et meuble-lavabo sur pied.
Cette photo montre une salle d'eau éclectique de taille moyenne avec un placard à porte shaker, des portes de placard marrons, une douche ouverte, WC à poser, un carrelage vert, des carreaux de céramique, un sol en calcaire, un lavabo encastré, un plan de toilette en carrelage, un sol beige, un plan de toilette vert, meuble simple vasque et meuble-lavabo sur pied.

Modern farmhouse bathroom, with soaking tub under window, custom shelving and travertine tile.
Cette image montre une grande douche en alcôve principale rustique en bois brun avec un placard en trompe-l'oeil, une baignoire posée, WC séparés, un carrelage blanc, du carrelage en travertin, un mur blanc, un sol en travertin, un plan de toilette en quartz, un sol blanc, un plan de toilette blanc, meuble double vasque, meuble-lavabo encastré, un plafond voûté, une cabine de douche à porte battante et un lavabo encastré.
Cette image montre une grande douche en alcôve principale rustique en bois brun avec un placard en trompe-l'oeil, une baignoire posée, WC séparés, un carrelage blanc, du carrelage en travertin, un mur blanc, un sol en travertin, un plan de toilette en quartz, un sol blanc, un plan de toilette blanc, meuble double vasque, meuble-lavabo encastré, un plafond voûté, une cabine de douche à porte battante et un lavabo encastré.

Renovated Alys Beach Bath, new floating vanity, solid white 3"top, separate wet bath,brushed gold hardware and accents give us bath beach envy. Summer House Lifestyle w/Melissa Slowlund; Photo cred. @staysunnyphotography
Idées déco de salles de bain avec un sol en travertin et un sol en calcaire
8