Idées déco de salles de bain avec un sol en travertin et un sol en galet
Trier par :
Budget
Trier par:Populaires du jour
41 - 60 sur 22 611 photos
1 sur 3

Exemple d'une salle de bain principale moderne en bois brun de taille moyenne avec un placard à porte plane, une douche ouverte, un carrelage gris, des carreaux de porcelaine, un mur gris, un sol en galet, un plan de toilette en quartz modifié et aucune cabine.
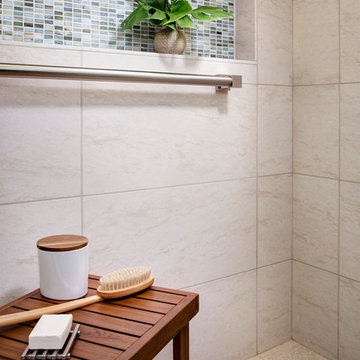
Clever space-saving bathroom design in this Scripps Ranch home brings a small space to life.
Build firm - Cairns Craft Design & Remodel
Cette photo montre une petite salle de bain moderne en bois brun avec un placard à porte shaker, une douche à l'italienne, WC suspendus, un carrelage vert, un carrelage en pâte de verre, un mur beige, un sol en travertin, un lavabo encastré et un plan de toilette en granite.
Cette photo montre une petite salle de bain moderne en bois brun avec un placard à porte shaker, une douche à l'italienne, WC suspendus, un carrelage vert, un carrelage en pâte de verre, un mur beige, un sol en travertin, un lavabo encastré et un plan de toilette en granite.
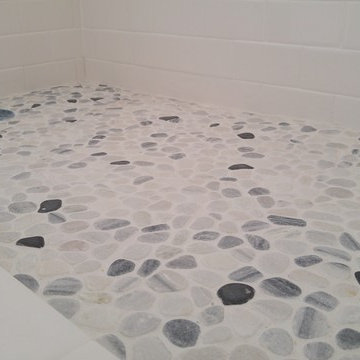
Inspiration pour une salle de bain nordique de taille moyenne avec WC à poser, un carrelage métro, un mur blanc et un sol en galet.
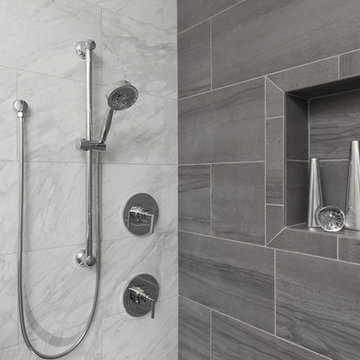
Greg Reigler
Cette image montre une salle de bain principale minimaliste en bois vieilli de taille moyenne avec WC suspendus, un carrelage multicolore, des carreaux de porcelaine, un mur gris, un sol en galet, un lavabo encastré et un plan de toilette en quartz modifié.
Cette image montre une salle de bain principale minimaliste en bois vieilli de taille moyenne avec WC suspendus, un carrelage multicolore, des carreaux de porcelaine, un mur gris, un sol en galet, un lavabo encastré et un plan de toilette en quartz modifié.
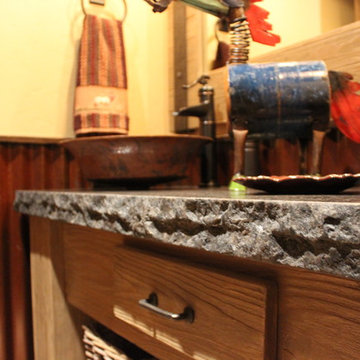
Aménagement d'une salle de bain classique en bois brun pour enfant avec un carrelage marron, des dalles de pierre, une vasque, un plan de toilette en granite, WC à poser, un mur beige, un sol en travertin et un placard à porte plane.
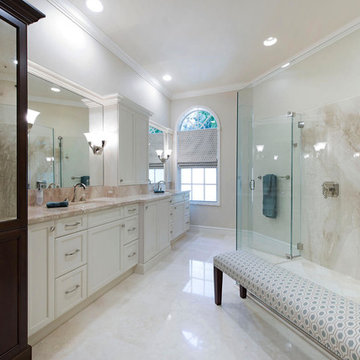
This homeowner's house was decorated in neutral colors and furniture in a rich chocolate finish, satin nickel and antique mirror accents. We carried that thru to the bathroom by doing an accent armoire and cream vanity with travertine tops with dramatic veins. This curbless shower features a one-piece travertine slab that was book matched on the wall. It looks like an art piece.
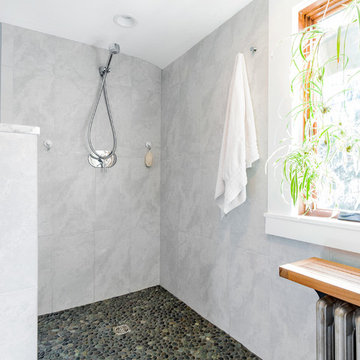
New Master Bath with open shower and pebble tile floor
Patrick Roger Photography
Exemple d'une grande salle de bain principale tendance avec un placard à porte plane, des portes de placard blanches, une douche ouverte, WC à poser, un carrelage gris, un carrelage blanc, un mur bleu, un sol en galet, un plan de toilette en quartz, un sol noir et aucune cabine.
Exemple d'une grande salle de bain principale tendance avec un placard à porte plane, des portes de placard blanches, une douche ouverte, WC à poser, un carrelage gris, un carrelage blanc, un mur bleu, un sol en galet, un plan de toilette en quartz, un sol noir et aucune cabine.
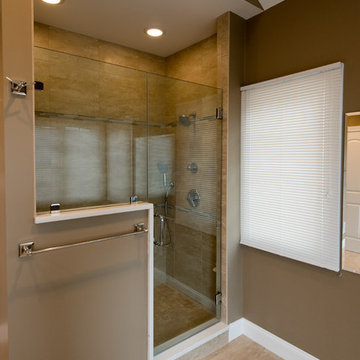
Design Services Provided - Architect was asked to convert this 1950's Split Level Style home into a Traditional Style home with a 2-story height grand entry foyer. The new design includes modern amenities such as a large 'Open Plan' kitchen, a family room, a home office, an oversized garage, spacious bedrooms with large closets, a second floor laundry room and a private master bedroom suite for the owners that includes two walk-in closets and a grand master bathroom with a vaulted ceiling. The Architect presented the new design using Professional 3D Design Software. This approach allowed the Owners to clearly understand the proposed design and secondly, it was beneficial to the Contractors who prepared Preliminary Cost Estimates. The construction duration was nine months and the project was completed in September 2015. The client is thrilled with the end results! We established a wonderful working relationship and a lifetime friendship. I am truly thankful for this opportunity to design this home and work with this client!
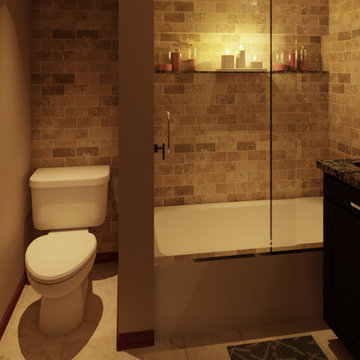
Highline Designs Renderings
Inspiration pour une salle de bain principale traditionnelle de taille moyenne avec un placard avec porte à panneau encastré, des portes de placard marrons, une baignoire posée, un combiné douche/baignoire, WC séparés, un carrelage de pierre, un mur beige, un sol en travertin, un lavabo encastré et un plan de toilette en granite.
Inspiration pour une salle de bain principale traditionnelle de taille moyenne avec un placard avec porte à panneau encastré, des portes de placard marrons, une baignoire posée, un combiné douche/baignoire, WC séparés, un carrelage de pierre, un mur beige, un sol en travertin, un lavabo encastré et un plan de toilette en granite.

This stunning bathroom features Silver travertine by Pete's Elite Tiling. Silver travertine wall and floor tiles throughout add a touch of texture and luxury.
The luxurious and sophisticated bathroom featuring Italia Ceramics exclusive travertine tile collection. This beautiful texture varying from surface to surface creates visual impact and style! The double vanity allows extra space.
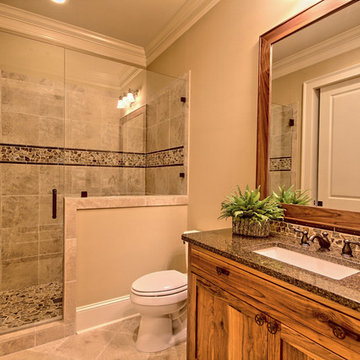
Exemple d'une petite salle de bain montagne en bois clair avec un placard avec porte à panneau encastré, WC séparés, un carrelage multicolore, mosaïque, un mur beige, un sol en travertin, un lavabo encastré et un plan de toilette en granite.
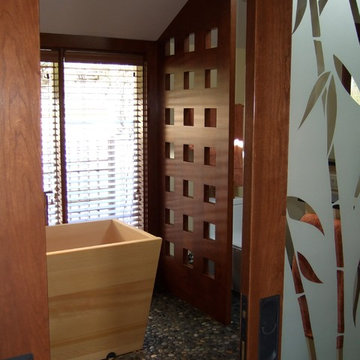
A different view - from the sandblasted, bamboo patterned sliding doors into the bathroom.
Idée de décoration pour une salle de bain principale asiatique en bois brun de taille moyenne avec une vasque, un placard à porte plane, un plan de toilette en granite, un bain japonais, un carrelage beige, des carreaux de céramique, un mur beige et un sol en galet.
Idée de décoration pour une salle de bain principale asiatique en bois brun de taille moyenne avec une vasque, un placard à porte plane, un plan de toilette en granite, un bain japonais, un carrelage beige, des carreaux de céramique, un mur beige et un sol en galet.
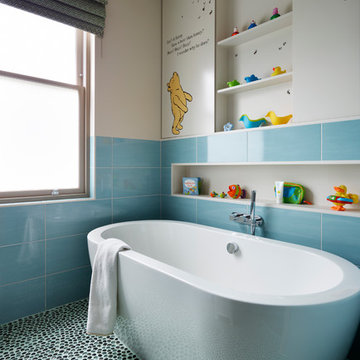
A smart aquamarine ensuite bathroom for a young child, which adjoins a Winnie the Poo themed bedroom. We have made use of adult but fun sanitary ware and tiling so that the young child will never outgrow it, but commissioned hand painted murals on the doors to create some magic at bath time. Fantastic storage for lots of products and open shelving to feature lots of bright toys. The glass pebble floor not only looks amazing but is also highly practical as it’s anti-slip.
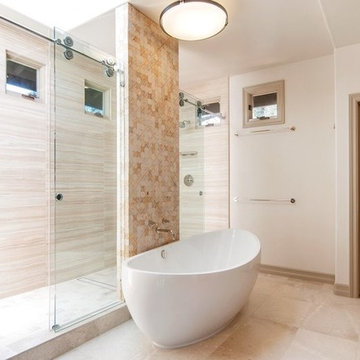
Cette image montre une grande salle de bain principale design en bois brun avec un placard à porte plane, une baignoire indépendante, une douche double, un mur beige, un sol en travertin, un sol beige, une cabine de douche à porte coulissante, un lavabo encastré, un plan de toilette en surface solide, un carrelage beige et des carreaux de céramique.
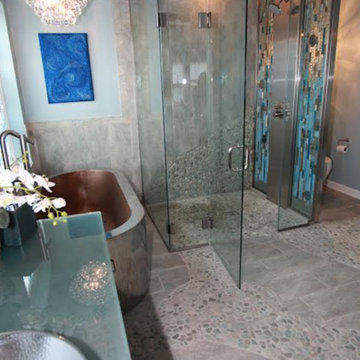
Exemple d'une grande salle de bain principale éclectique en bois foncé avec un placard à porte plane, une baignoire indépendante, une douche à l'italienne, WC séparés, un mur bleu, un sol en galet, une vasque, un plan de toilette en verre et une cabine de douche à porte battante.

This project required the renovation of the Master Bedroom area of a Westchester County country house. Previously other areas of the house had been renovated by our client but she had saved the best for last. We reimagined and delineated five separate areas for the Master Suite from what before had been a more open floor plan: an Entry Hall; Master Closet; Master Bath; Study and Master Bedroom. We clarified the flow between these rooms and unified them with the rest of the house by using common details such as rift white oak floors; blackened Emtek hardware; and french doors to let light bleed through all of the spaces. We selected a vein cut travertine for the Master Bathroom floor that looked a lot like the rift white oak flooring elsewhere in the space so this carried the motif of the floor material into the Master Bathroom as well. Our client took the lead on selection of all the furniture, bath fixtures and lighting so we owe her no small praise for not only carrying the design through to the smallest details but coordinating the work of the contractors as well.
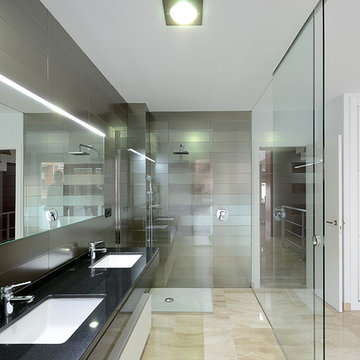
Arturo Ferrer (Fotografía)
Idée de décoration pour une grande salle d'eau design avec un placard à porte plane, des portes de placard blanches, une douche d'angle, un carrelage gris, des carreaux de céramique, un mur gris, un sol en travertin, un lavabo encastré et un plan de toilette en surface solide.
Idée de décoration pour une grande salle d'eau design avec un placard à porte plane, des portes de placard blanches, une douche d'angle, un carrelage gris, des carreaux de céramique, un mur gris, un sol en travertin, un lavabo encastré et un plan de toilette en surface solide.
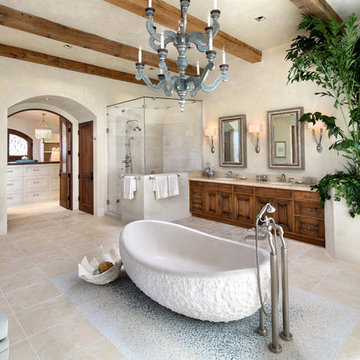
Cette image montre une très grande salle de bain principale méditerranéenne en bois brun avec un carrelage beige, une baignoire indépendante, un lavabo encastré, un mur beige, un sol en travertin, une cabine de douche à porte battante, un placard avec porte à panneau encastré, une douche d'angle, des carreaux de céramique et un sol beige.
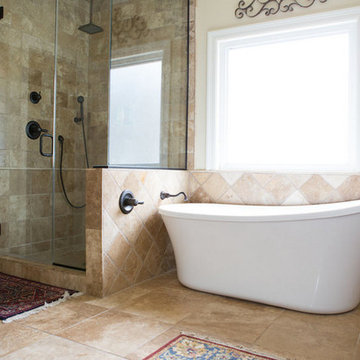
Photography by DiAnna Paulk
Aménagement d'une salle de bain principale méditerranéenne de taille moyenne avec un sol en travertin, un carrelage marron, un mur marron, une baignoire indépendante, une douche d'angle, un carrelage de pierre, un sol marron et une cabine de douche à porte battante.
Aménagement d'une salle de bain principale méditerranéenne de taille moyenne avec un sol en travertin, un carrelage marron, un mur marron, une baignoire indépendante, une douche d'angle, un carrelage de pierre, un sol marron et une cabine de douche à porte battante.
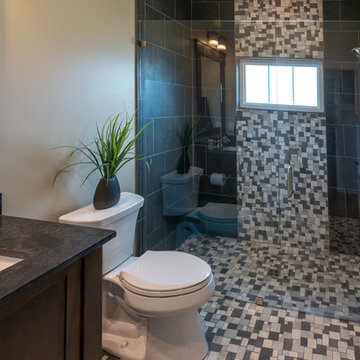
Idée de décoration pour une petite salle d'eau minimaliste avec des portes de placard noires, une douche à l'italienne, WC séparés, un carrelage noir et blanc, des carreaux de céramique, un mur beige, un sol en galet, un lavabo encastré, un sol multicolore, une cabine de douche à porte battante et un plan de toilette noir.
Idées déco de salles de bain avec un sol en travertin et un sol en galet
3