Idées déco de salles de bain avec un sol en travertin et un sol en galet
Trier par :
Budget
Trier par:Populaires du jour
101 - 120 sur 22 611 photos
1 sur 3
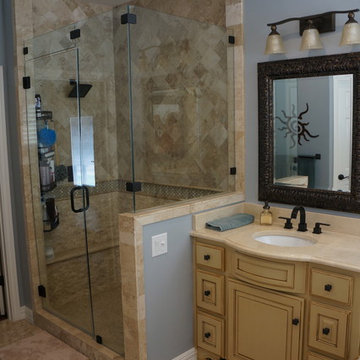
Servigon Construction Group
Exemple d'une salle de bain principale chic en bois vieilli de taille moyenne avec un lavabo encastré, un placard avec porte à panneau surélevé, un plan de toilette en marbre, une douche d'angle, WC à poser, un carrelage beige, un carrelage de pierre, un mur bleu et un sol en travertin.
Exemple d'une salle de bain principale chic en bois vieilli de taille moyenne avec un lavabo encastré, un placard avec porte à panneau surélevé, un plan de toilette en marbre, une douche d'angle, WC à poser, un carrelage beige, un carrelage de pierre, un mur bleu et un sol en travertin.

Photography: Eric Staudenmaier
Cette photo montre une salle de bain principale exotique en bois foncé de taille moyenne avec une baignoire indépendante, une vasque, une plaque de galets, un sol en galet, un placard sans porte, un espace douche bain, WC suspendus, un carrelage beige, un mur beige, un plan de toilette en bois, un sol multicolore, aucune cabine et un plan de toilette marron.
Cette photo montre une salle de bain principale exotique en bois foncé de taille moyenne avec une baignoire indépendante, une vasque, une plaque de galets, un sol en galet, un placard sans porte, un espace douche bain, WC suspendus, un carrelage beige, un mur beige, un plan de toilette en bois, un sol multicolore, aucune cabine et un plan de toilette marron.
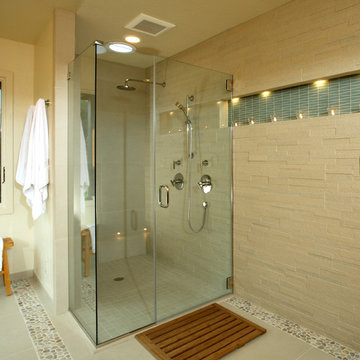
2012 National Best Bath Award, 1st Place Large Bath, and People's Pick Bath Winner NKBA National. Designed by Yuko Matsumoto, CKD, CBD.
Photographed by Douglas Johnson Photography

Just one of the many beautiful features of the Aurea, Plan 2453. The shelves are framed as part of the tub deck, and finished in the same gorgeous tile as the the tub deck and floor. Besides providing the ideal space for towels, they create a wonderful break between the tub and walk-in shower.
Photo by Bob Greenspan
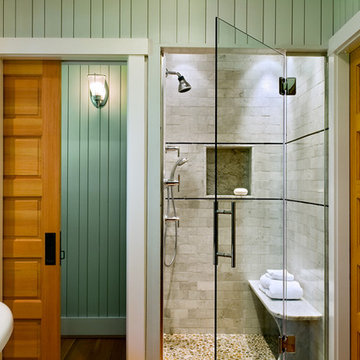
photography by Rob Karosis
Exemple d'une salle de bain bord de mer avec un carrelage métro, un sol en galet et une porte coulissante.
Exemple d'une salle de bain bord de mer avec un carrelage métro, un sol en galet et une porte coulissante.

Eclectic bathroom: we had to organise the content of this bathroom in a lovely Victorian property.
In accord with the client, we wanted to preserve the character of the building but not at the expense of creativity and a good dose of quirkiness.We there fore used a mix of pebble and wood flooring to create a lavish bath area - with a twist.

Surfers End Master Bath
Paul S. Bartholomew Photography, Inc.
Cette photo montre une salle de bain principale bord de mer en bois brun de taille moyenne avec un placard à porte vitrée, un plan de toilette en calcaire, un carrelage beige, des dalles de pierre, une baignoire posée, WC à poser, une vasque, un mur blanc, un sol en travertin, une douche double et un sol beige.
Cette photo montre une salle de bain principale bord de mer en bois brun de taille moyenne avec un placard à porte vitrée, un plan de toilette en calcaire, un carrelage beige, des dalles de pierre, une baignoire posée, WC à poser, une vasque, un mur blanc, un sol en travertin, une douche double et un sol beige.

Master Bathroom Remodel
Idées déco pour une douche en alcôve principale classique de taille moyenne avec des portes de placard blanches, un carrelage noir et blanc, des carreaux de céramique, un mur beige, un sol en travertin, un lavabo encastré et un plan de toilette en verre.
Idées déco pour une douche en alcôve principale classique de taille moyenne avec des portes de placard blanches, un carrelage noir et blanc, des carreaux de céramique, un mur beige, un sol en travertin, un lavabo encastré et un plan de toilette en verre.

Towel Storage Niche: Towel storage made of Macassar Ebony veneer cabinetry with glass shelves. Wall covering by Larsen Fabrics purchased at Cowtan & Tout, San Francisco
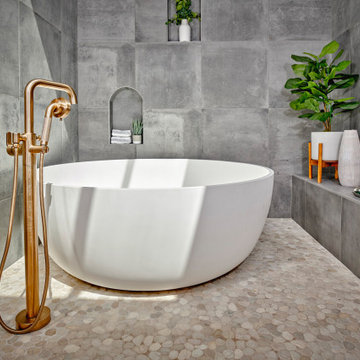
Inspiration pour une grande salle de bain principale design avec une baignoire indépendante, un carrelage gris, des carreaux de porcelaine, un sol en galet, une niche, un espace douche bain et un sol beige.
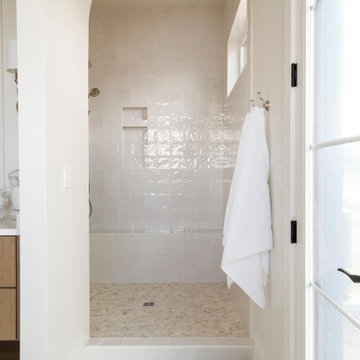
I used tumbled travertine tiles on the floor, and warm woods and polished nickels on the other finishes to create a warm, textural, and sophisticated environment that doesn't feel stuffy.

Aménagement d'une salle de bain principale contemporaine de taille moyenne avec un placard à porte plane, une baignoire posée, une douche double, un mur beige, un lavabo encastré, aucune cabine, des portes de placard grises, un carrelage gris, du carrelage en travertin, un sol en travertin et un sol gris.

Cette image montre une grande salle de bain principale design avec un placard à porte plane, un lavabo encastré, un mur gris, une baignoire posée, un combiné douche/baignoire, un carrelage marron, un carrelage gris, un sol en travertin, un plan de toilette en quartz modifié, WC séparés, du carrelage en pierre calcaire, un plan de toilette blanc et des portes de placard blanches.
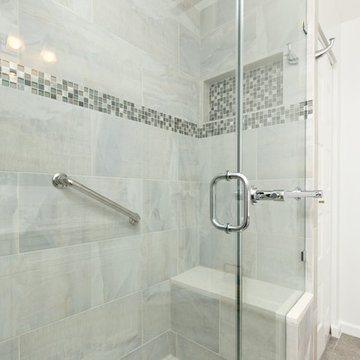
Inspiration pour une salle de bain traditionnelle de taille moyenne avec un placard à porte shaker, des portes de placard blanches, WC séparés, un carrelage gris, un carrelage blanc, des carreaux de porcelaine, un mur blanc, un sol en travertin, un lavabo encastré et un plan de toilette en quartz.
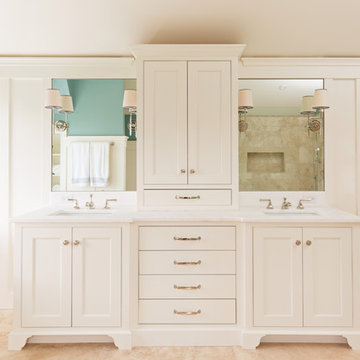
Master Bath -Cape Cod Project
Photo by Dan Cutrona
Inspiration pour une douche en alcôve principale traditionnelle de taille moyenne avec un placard avec porte à panneau encastré, des portes de placard blanches, une baignoire indépendante, un mur vert, un sol en travertin, un lavabo encastré, un plan de toilette en surface solide, un sol beige, des carreaux de porcelaine et une cabine de douche à porte battante.
Inspiration pour une douche en alcôve principale traditionnelle de taille moyenne avec un placard avec porte à panneau encastré, des portes de placard blanches, une baignoire indépendante, un mur vert, un sol en travertin, un lavabo encastré, un plan de toilette en surface solide, un sol beige, des carreaux de porcelaine et une cabine de douche à porte battante.

Cette image montre une salle de bain principale traditionnelle en bois foncé avec un lavabo encastré, une douche ouverte, WC à poser, un carrelage beige, un carrelage de pierre, un mur beige, un sol en galet, une cabine de douche à porte battante et un placard avec porte à panneau encastré.

Inspiration pour une grande salle de bain principale et grise et blanche minimaliste en bois clair et bois avec un placard à porte plane, une baignoire posée, une douche à l'italienne, WC séparés, un carrelage beige, des carreaux de céramique, un mur gris, un sol en galet, une vasque, un plan de toilette en bois, un sol beige, aucune cabine, meuble double vasque et meuble-lavabo suspendu.

Gäste-WC mit geteiltem Rundspiegel, LED Hinterleuchtung
Exemple d'une petite salle d'eau tendance avec un placard à porte plane, des portes de placard noires, une douche à l'italienne, WC à poser, un carrelage noir, un mur noir, un sol en travertin, une vasque, un plan de toilette en surface solide, un sol beige, une cabine de douche à porte battante, un plan de toilette noir, une niche, meuble simple vasque et meuble-lavabo suspendu.
Exemple d'une petite salle d'eau tendance avec un placard à porte plane, des portes de placard noires, une douche à l'italienne, WC à poser, un carrelage noir, un mur noir, un sol en travertin, une vasque, un plan de toilette en surface solide, un sol beige, une cabine de douche à porte battante, un plan de toilette noir, une niche, meuble simple vasque et meuble-lavabo suspendu.

A luxurious, spa-like retreat in this master bath with curvy walnut shelving, a dramatic alabaster quartzite feature wall, open shower with pebble floor, and vein-cut tiled walls.
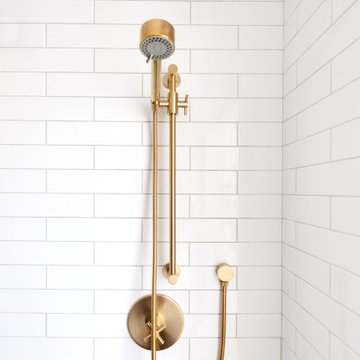
This guest bath has a light and airy feel with an organic element and pop of color. The custom vanity is in a midtown jade aqua-green PPG paint Holy Glen. It provides ample storage while giving contrast to the white and brass elements. A playful use of mixed metal finishes gives the bathroom an up-dated look. The 3 light sconce is gold and black with glass globes that tie the gold cross handle plumbing fixtures and matte black hardware and bathroom accessories together. The quartz countertop has gold veining that adds additional warmth to the space. The acacia wood framed mirror with a natural interior edge gives the bathroom an organic warm feel that carries into the curb-less shower through the use of warn toned river rock. White subway tile in an offset pattern is used on all three walls in the shower and carried over to the vanity backsplash. The shower has a tall niche with quartz shelves providing lots of space for storing shower necessities. The river rock from the shower floor is carried to the back of the niche to add visual interest to the white subway shower wall as well as a black Schluter edge detail. The shower has a frameless glass rolling shower door with matte black hardware to give the this smaller bathroom an open feel and allow the natural light in. There is a gold handheld shower fixture with a cross handle detail that looks amazing against the white subway tile wall. The white Sherwin Williams Snowbound walls are the perfect backdrop to showcase the design elements of the bathroom.
Photography by LifeCreated.
Idées déco de salles de bain avec un sol en travertin et un sol en galet
6