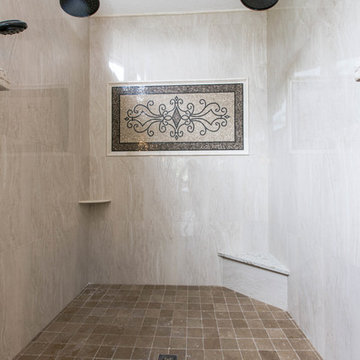Idées déco de salles de bain avec un sol en travertin et un sol multicolore
Trier par :
Budget
Trier par:Populaires du jour
21 - 40 sur 325 photos
1 sur 3
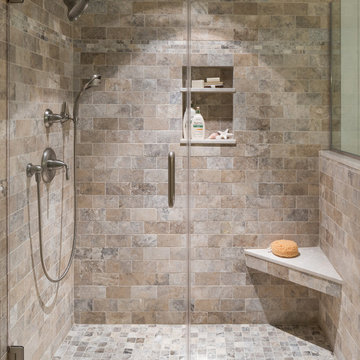
The walk-in custom shower features rustic tile with Kohler Devonshire plumbing fixture controls in brushed nickel. The Kohler Flipside hand shower and the Bancroft shower head in brushed nickel are also shown.
Kyle J Caldwell Photography
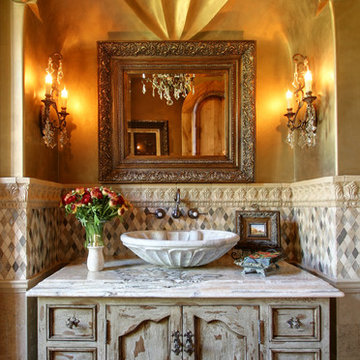
This Italian Villa bathroom vanity features a custom wood vanity, vessel sink, and tile and molding detailing on the wall.
Inspiration pour une très grande douche en alcôve principale méditerranéenne en bois vieilli avec un placard en trompe-l'oeil, une baignoire indépendante, WC à poser, un carrelage multicolore, des carreaux de céramique, un mur multicolore, un sol en travertin, une vasque, un plan de toilette en granite, un sol multicolore, une cabine de douche à porte battante et un plan de toilette multicolore.
Inspiration pour une très grande douche en alcôve principale méditerranéenne en bois vieilli avec un placard en trompe-l'oeil, une baignoire indépendante, WC à poser, un carrelage multicolore, des carreaux de céramique, un mur multicolore, un sol en travertin, une vasque, un plan de toilette en granite, un sol multicolore, une cabine de douche à porte battante et un plan de toilette multicolore.
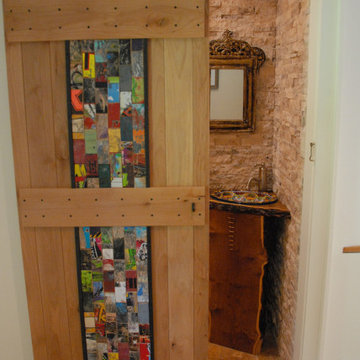
The sink was brought from Mexico and I deigned the whole powder room around it. The barn door is adorned with mosaics made from skateboard. The client had these and we used them as decoration.

Réalisation d'une salle de bain principale tradition de taille moyenne avec un placard à porte shaker, des portes de placard blanches, un espace douche bain, WC à poser, un carrelage gris, un carrelage métro, un mur bleu, un sol en travertin, un lavabo posé, un plan de toilette en granite, un sol multicolore, une cabine de douche à porte battante, un plan de toilette multicolore, un banc de douche, meuble double vasque, meuble-lavabo encastré et un plafond voûté.
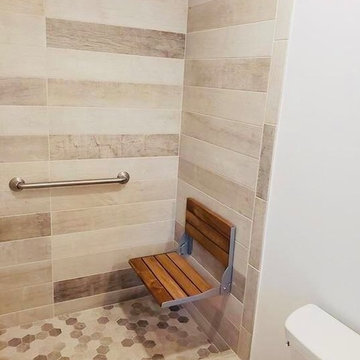
Réalisation d'une salle de bain tradition de taille moyenne avec un placard à porte shaker, des portes de placard grises, un carrelage beige, un carrelage marron, un lavabo encastré, un plan de toilette en quartz modifié, un plan de toilette blanc, WC séparés, un carrelage de pierre, un mur beige, un sol en travertin, un sol multicolore et une cabine de douche à porte coulissante.
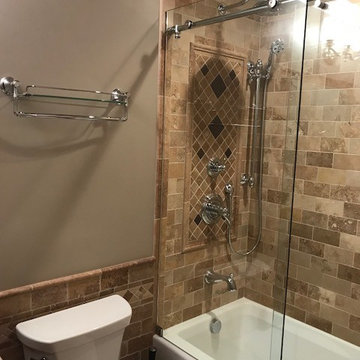
JFSalata
Guest bathroom renovation - Fine Woodworking by John Salata, Greensboro, NC
Idées déco pour une salle de bain classique de taille moyenne pour enfant avec un placard avec porte à panneau surélevé, des portes de placard marrons, une baignoire en alcôve, un combiné douche/baignoire, WC séparés, un carrelage beige, du carrelage en travertin, un mur beige, un sol en travertin, un lavabo encastré, un plan de toilette en granite, un sol multicolore et une cabine de douche à porte coulissante.
Idées déco pour une salle de bain classique de taille moyenne pour enfant avec un placard avec porte à panneau surélevé, des portes de placard marrons, une baignoire en alcôve, un combiné douche/baignoire, WC séparés, un carrelage beige, du carrelage en travertin, un mur beige, un sol en travertin, un lavabo encastré, un plan de toilette en granite, un sol multicolore et une cabine de douche à porte coulissante.
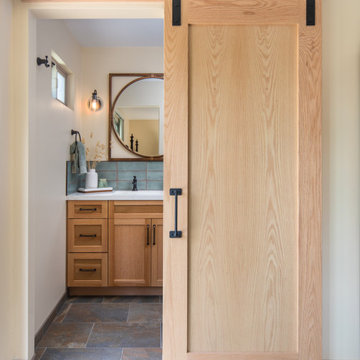
Idées déco pour une salle de bain contemporaine en bois clair de taille moyenne avec un placard à porte shaker, une douche à l'italienne, un bidet, un carrelage bleu, des carreaux de porcelaine, un mur beige, un sol en travertin, un lavabo encastré, un plan de toilette en quartz modifié, un sol multicolore, aucune cabine, un plan de toilette blanc, un banc de douche, meuble double vasque et meuble-lavabo encastré.
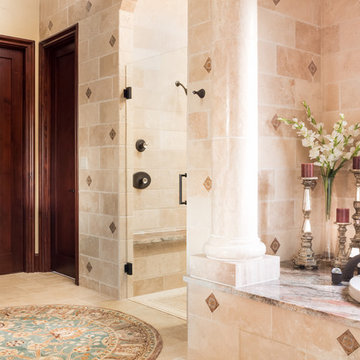
Master Bathroom Waterfront Texas Tuscan Villa by Zbranek and Holt Custom Homes, Austin and Horseshoe Bay Custom Home Builders
Idée de décoration pour une grande salle de bain méditerranéenne en bois foncé avec un placard en trompe-l'oeil, WC à poser, un carrelage multicolore, un carrelage en pâte de verre, un mur multicolore, un sol en travertin, une vasque, un plan de toilette en granite et un sol multicolore.
Idée de décoration pour une grande salle de bain méditerranéenne en bois foncé avec un placard en trompe-l'oeil, WC à poser, un carrelage multicolore, un carrelage en pâte de verre, un mur multicolore, un sol en travertin, une vasque, un plan de toilette en granite et un sol multicolore.
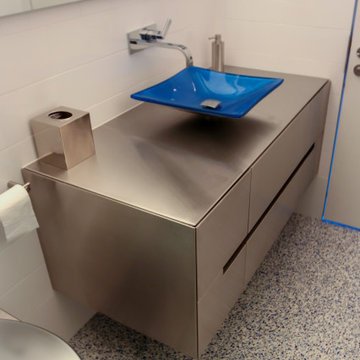
Stainless steel vanity in 'His' bathroom
Inspiration pour une petite salle de bain principale minimaliste avec un placard à porte plane, des portes de placard grises, une douche à l'italienne, WC suspendus, un carrelage blanc, des carreaux de céramique, un mur blanc, un sol en travertin, une vasque, un plan de toilette en acier inoxydable, un sol multicolore, un plan de toilette gris, meuble simple vasque et meuble-lavabo suspendu.
Inspiration pour une petite salle de bain principale minimaliste avec un placard à porte plane, des portes de placard grises, une douche à l'italienne, WC suspendus, un carrelage blanc, des carreaux de céramique, un mur blanc, un sol en travertin, une vasque, un plan de toilette en acier inoxydable, un sol multicolore, un plan de toilette gris, meuble simple vasque et meuble-lavabo suspendu.
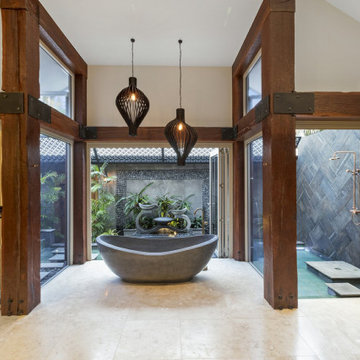
Ensuite shower with mineral walk in pool, freestanding stone bath
Réalisation d'une salle de bain principale asiatique avec une baignoire indépendante, une douche ouverte, WC suspendus, un carrelage multicolore, un carrelage de pierre, un mur multicolore, un sol en travertin, un lavabo de ferme, un plan de toilette en bois, un sol multicolore et un plan de toilette marron.
Réalisation d'une salle de bain principale asiatique avec une baignoire indépendante, une douche ouverte, WC suspendus, un carrelage multicolore, un carrelage de pierre, un mur multicolore, un sol en travertin, un lavabo de ferme, un plan de toilette en bois, un sol multicolore et un plan de toilette marron.

This Italian Villa Master bathroom features light wood cabinets, a freestanding tub overlooking the outdoor property through an arched window, and a large chandelier hanging from the center of the ceiling.
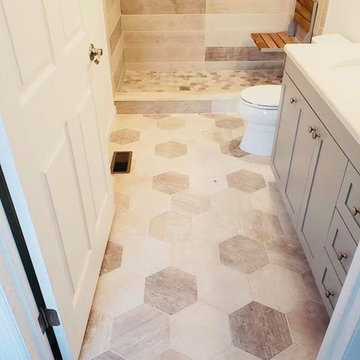
Cette photo montre une salle de bain chic de taille moyenne avec un placard à porte shaker, des portes de placard grises, un carrelage beige, un carrelage marron, un lavabo encastré, un plan de toilette en quartz modifié, un plan de toilette blanc, WC séparés, un carrelage de pierre, un mur beige, un sol en travertin, un sol multicolore et une cabine de douche à porte coulissante.
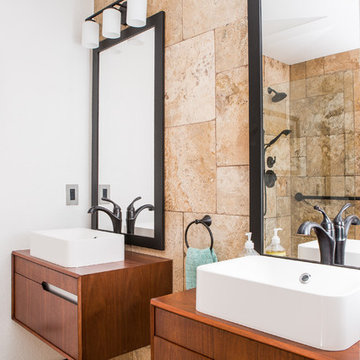
This project is an exhilarating exploration into function, simplicity, and the beauty of a white palette. Our wonderful client and friend was seeking a massive upgrade to a newly purchased home and had hopes of integrating her European inspired aesthetic throughout. At the forefront of consideration was clean-lined simplicity, and this concept is evident in every space in the home. The highlight of the project is the heart of the home: the kitchen. We integrated smooth, sleek, white slab cabinetry to create a functional kitchen with minimal door details and upgraded modernity. The cabinets are topped with concrete-look quartz from Caesarstone; a welcome soft contrast that further emphasizes the contemporary approach we took. The backsplash is a simple and elongated white subway paired against white grout for a modernist grid that virtually melts into the background. Taking the kitchen far outside of its intended footprint, we created a floating island with a waterfall countertop that can house critical cooking fixtures on one side and adequate seating on the other. The island is backed by a dramatic exotic wood countertop that extends into a full wall splash reaching the ceiling. Pops of black and high-gloss finishes in appliances add a touch of drama in an otherwise white field. The entire main level has new hickory floors in a natural finish, allowing the gorgeous variation of the wood to shine. Also included on the main level is a re-face to the living room fireplace, powder room, and upgrades to all walls and lighting. Upstairs, we created two critical retreats: a warm Mediterranean inspired bathroom for the client's mother, and the master bathroom. In the mother's bathroom, we covered the floors and a large accent wall with dramatic travertine tile in a bold Versailles pattern. We paired this highly traditional tile with sleek contemporary floating vanities and dark fixtures for contrast. The shower features a slab quartz base and thin profile glass door. In the master bath, we welcomed drama and explored space planning and material use adventurously. Keeping with the quiet monochromatic palette, we integrated all black and white into our bathroom concept. The floors are covered with large format graphic tiles in a deco pattern that reach through every part of the space. At the vanity area, high gloss white floating vanities offer separate space for his/her use. Tall linear LED fixtures provide ample lighting and illuminate another grid pattern backsplash that runs floor to ceiling. The show-stopping bathtub is a square steel soaker tub that nestles quietly between windows in the bathroom's far corner. We paired this tub with an unapologetic tub filler that is bold and large in scale. Next to the tub, an open shower is adorned with a full expanse of white grid subway tile, a slab quartz shower base, and sleek steel fixtures. This project was exciting and inspiring in its ability to push the boundaries of simplicity and quietude in color. We love the result and are so thrilled that our wonderful clients can enjoy this home for years to come!
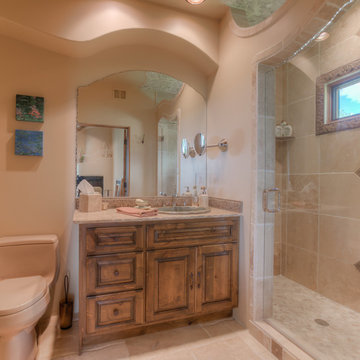
Chipped edge marble countertop, custom made sink, reflection in the mirror of bedroom fireplace
Aménagement d'une grande salle de bain principale sud-ouest américain avec un mur beige, un sol en travertin, un plan de toilette en marbre et un sol multicolore.
Aménagement d'une grande salle de bain principale sud-ouest américain avec un mur beige, un sol en travertin, un plan de toilette en marbre et un sol multicolore.
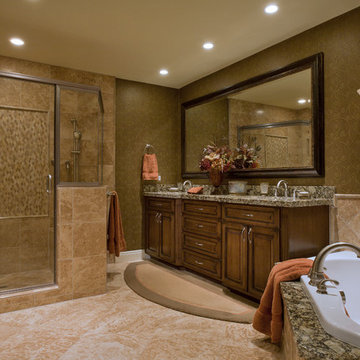
Before:
This master bathroom located in Anaheim Hills, California, really needed some help! This in-ground bathtub made it difficult for the homeowner to actually use. The shower tile had seen better days. It was time for a remodel!
After:
The first thing that was necessary; a measure...with our team of professionals, we measured the area and took pictures, then began our design process. Floor plans and room elevations were drawn up and shared with the client. All of the specifications and elements were taken into consideration and shared at the formal presentation with the client. Once she approved our designs and price points, the project began!
With new stone chosen for the shower, a new corner tub, plumbing moved and the vanity sink area cabinetry completed, our client felt like she moved into a new home! The finishing touches of wallpaper, lighting and accessories bring us to another finish line...and the end result! The client is happy! She says it is one of the best rooms in the house. She loves it!
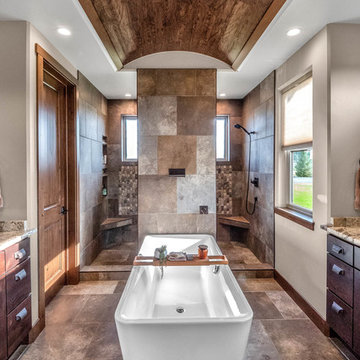
3 House Media
Inspiration pour une salle de bain traditionnelle en bois foncé de taille moyenne avec un placard avec porte à panneau encastré, une baignoire indépendante, une douche double, un carrelage beige, du carrelage en travertin, un mur beige, un sol en travertin, un lavabo encastré, un plan de toilette en granite, un sol multicolore et un plan de toilette multicolore.
Inspiration pour une salle de bain traditionnelle en bois foncé de taille moyenne avec un placard avec porte à panneau encastré, une baignoire indépendante, une douche double, un carrelage beige, du carrelage en travertin, un mur beige, un sol en travertin, un lavabo encastré, un plan de toilette en granite, un sol multicolore et un plan de toilette multicolore.
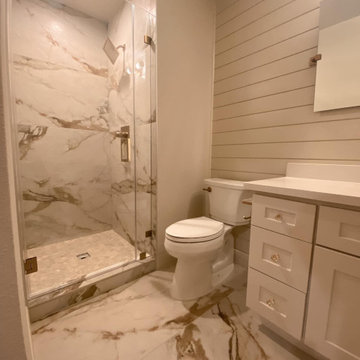
Cette image montre une petite salle de bain traditionnelle avec un placard à porte shaker, des portes de placard grises, WC à poser, un carrelage multicolore, du carrelage en travertin, un mur gris, un sol en travertin, un plan de toilette en surface solide, un sol multicolore, une cabine de douche à porte battante, un plan de toilette blanc, meuble simple vasque, meuble-lavabo encastré et du lambris de bois.
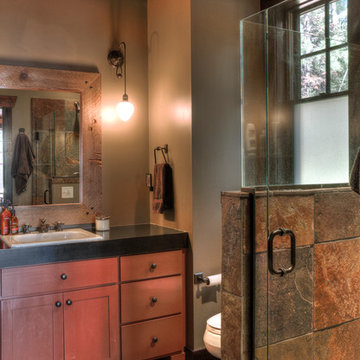
Idée de décoration pour une salle de bain principale chalet de taille moyenne avec des portes de placard noires, un placard à porte shaker, une douche d'angle, un carrelage beige, un carrelage marron, un carrelage de pierre, un mur gris, un sol en travertin, un lavabo posé, un plan de toilette en surface solide, un sol multicolore et une cabine de douche à porte battante.
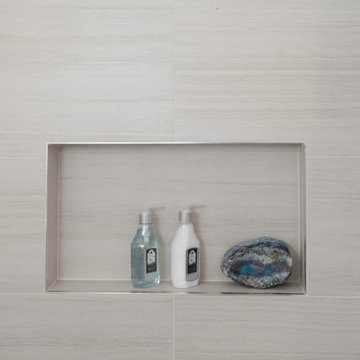
Idée de décoration pour une petite salle de bain design pour enfant avec un combiné douche/baignoire, un lavabo encastré, un plan de toilette beige, un placard à porte plane, des portes de placard grises, WC séparés, un carrelage gris, des carreaux de porcelaine, un mur gris, un sol en travertin, un plan de toilette en quartz modifié, un sol multicolore et une cabine de douche avec un rideau.
Idées déco de salles de bain avec un sol en travertin et un sol multicolore
2
