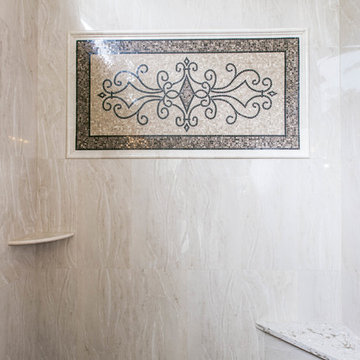Idées déco de salles de bain avec un sol en travertin et un sol multicolore
Trier par :
Budget
Trier par:Populaires du jour
61 - 80 sur 325 photos
1 sur 3
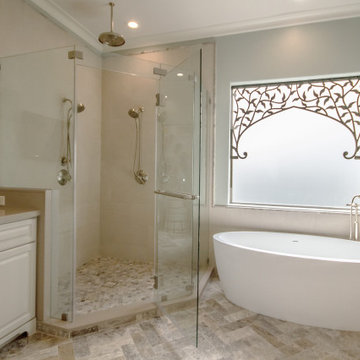
Inspiration pour une grande salle de bain principale traditionnelle avec un placard avec porte à panneau surélevé, des portes de placard grises, une baignoire indépendante, une douche d'angle, un carrelage beige, des carreaux de porcelaine, un mur vert, un sol en travertin, un lavabo encastré, un plan de toilette en quartz modifié, un sol multicolore, une cabine de douche à porte battante, un plan de toilette beige, meuble double vasque, meuble-lavabo encastré, un plafond voûté et boiseries.
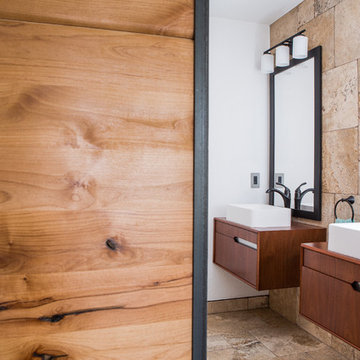
This project is an exhilarating exploration into function, simplicity, and the beauty of a white palette. Our wonderful client and friend was seeking a massive upgrade to a newly purchased home and had hopes of integrating her European inspired aesthetic throughout. At the forefront of consideration was clean-lined simplicity, and this concept is evident in every space in the home. The highlight of the project is the heart of the home: the kitchen. We integrated smooth, sleek, white slab cabinetry to create a functional kitchen with minimal door details and upgraded modernity. The cabinets are topped with concrete-look quartz from Caesarstone; a welcome soft contrast that further emphasizes the contemporary approach we took. The backsplash is a simple and elongated white subway paired against white grout for a modernist grid that virtually melts into the background. Taking the kitchen far outside of its intended footprint, we created a floating island with a waterfall countertop that can house critical cooking fixtures on one side and adequate seating on the other. The island is backed by a dramatic exotic wood countertop that extends into a full wall splash reaching the ceiling. Pops of black and high-gloss finishes in appliances add a touch of drama in an otherwise white field. The entire main level has new hickory floors in a natural finish, allowing the gorgeous variation of the wood to shine. Also included on the main level is a re-face to the living room fireplace, powder room, and upgrades to all walls and lighting. Upstairs, we created two critical retreats: a warm Mediterranean inspired bathroom for the client's mother, and the master bathroom. In the mother's bathroom, we covered the floors and a large accent wall with dramatic travertine tile in a bold Versailles pattern. We paired this highly traditional tile with sleek contemporary floating vanities and dark fixtures for contrast. The shower features a slab quartz base and thin profile glass door. In the master bath, we welcomed drama and explored space planning and material use adventurously. Keeping with the quiet monochromatic palette, we integrated all black and white into our bathroom concept. The floors are covered with large format graphic tiles in a deco pattern that reach through every part of the space. At the vanity area, high gloss white floating vanities offer separate space for his/her use. Tall linear LED fixtures provide ample lighting and illuminate another grid pattern backsplash that runs floor to ceiling. The show-stopping bathtub is a square steel soaker tub that nestles quietly between windows in the bathroom's far corner. We paired this tub with an unapologetic tub filler that is bold and large in scale. Next to the tub, an open shower is adorned with a full expanse of white grid subway tile, a slab quartz shower base, and sleek steel fixtures. This project was exciting and inspiring in its ability to push the boundaries of simplicity and quietude in color. We love the result and are so thrilled that our wonderful clients can enjoy this home for years to come!

Working with the homeowners and our design team, we feel that we created the ultimate spa retreat. The main focus is the grand vanity with towers on either side and matching bridge spanning above to hold the LED lights. By Plain & Fancy cabinetry, the Vogue door beaded inset door works well with the Forest Shadow finish. The toe space has a decorative valance down below with LED lighting behind. Centaurus granite rests on top with white vessel sinks and oil rubber bronze fixtures. The light stone wall in the backsplash area provides a nice contrast and softens up the masculine tones. Wall sconces with angled mirrors added a nice touch.
We brought the stone wall back behind the freestanding bathtub appointed with a wall mounted tub filler. The 69" Victoria & Albert bathtub features clean lines and LED uplighting behind. This all sits on a french pattern travertine floor with a hidden surprise; their is a heating system underneath.
In the shower we incorporated more stone, this time in the form of a darker split river rock. We used this as the main shower floor and as listello bands. Kohler oil rubbed bronze shower heads, rain head, and body sprayer finish off the master bath.
Photographer: Johan Roetz
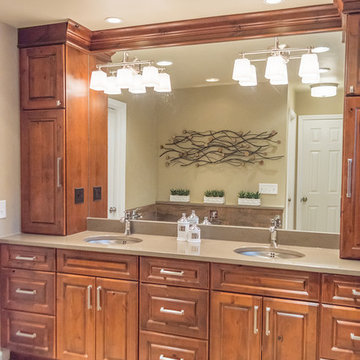
To bring our “outdoors-in” look to life, we used knotty alder cabinets. You can see how the cabinetry helps pull out the warmer tones in the slate-looking floor tile (slate can be rather high maintenance so we went with a look-alike here). Photos via 618 Creative.
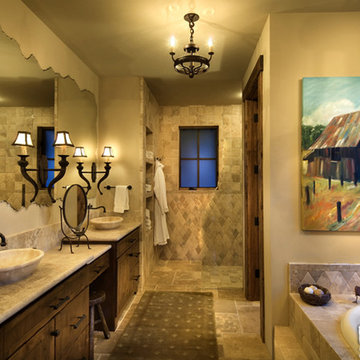
Harmonious textures create interest and a sense of luxury in this custom bathroom.
Photographer: Vance Fox
Cette photo montre une grande salle de bain craftsman en bois foncé avec un lavabo intégré, un placard à porte plane, une baignoire posée, un carrelage beige, un mur beige, un sol en travertin, des carreaux de céramique, un sol multicolore, une cabine de douche à porte battante et un plan de toilette beige.
Cette photo montre une grande salle de bain craftsman en bois foncé avec un lavabo intégré, un placard à porte plane, une baignoire posée, un carrelage beige, un mur beige, un sol en travertin, des carreaux de céramique, un sol multicolore, une cabine de douche à porte battante et un plan de toilette beige.
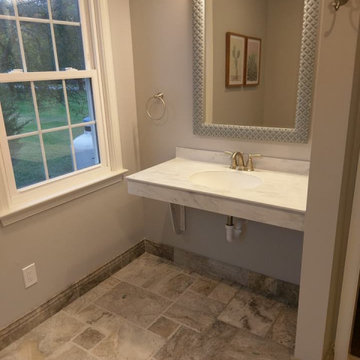
Exemple d'une grande salle de bain principale chic avec une douche à l'italienne, un carrelage blanc, du carrelage en marbre, un mur gris, un sol en travertin, un lavabo suspendu, un sol multicolore et aucune cabine.
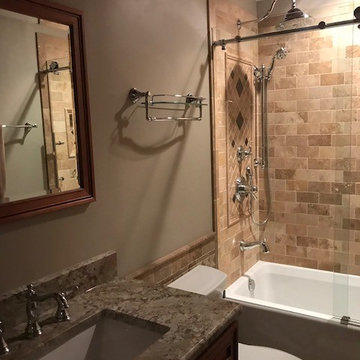
JFSalata - Guest bathroom renovation by Fine Woodworking by John Salata, Greensboro, NC
Aménagement d'une salle de bain classique de taille moyenne pour enfant avec un placard avec porte à panneau surélevé, des portes de placard marrons, une baignoire en alcôve, un combiné douche/baignoire, WC séparés, un carrelage beige, du carrelage en travertin, un mur beige, un sol en travertin, un lavabo encastré, un plan de toilette en granite, un sol multicolore et une cabine de douche à porte coulissante.
Aménagement d'une salle de bain classique de taille moyenne pour enfant avec un placard avec porte à panneau surélevé, des portes de placard marrons, une baignoire en alcôve, un combiné douche/baignoire, WC séparés, un carrelage beige, du carrelage en travertin, un mur beige, un sol en travertin, un lavabo encastré, un plan de toilette en granite, un sol multicolore et une cabine de douche à porte coulissante.
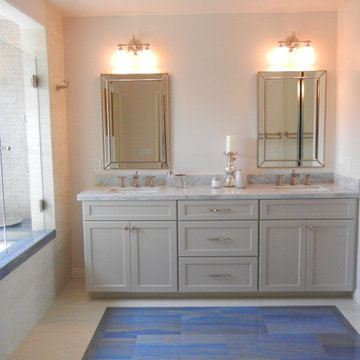
Exemple d'une grande salle de bain principale chic avec un placard avec porte à panneau encastré, des portes de placard grises, une baignoire posée, un combiné douche/baignoire, un carrelage multicolore, du carrelage en travertin, un mur beige, un sol en travertin, un lavabo encastré, un plan de toilette en quartz, un sol multicolore, une cabine de douche à porte battante et un plan de toilette bleu.
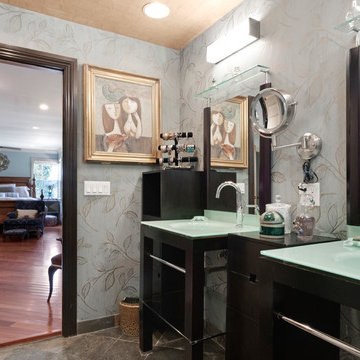
Cette image montre une grande salle de bain principale traditionnelle avec un placard en trompe-l'oeil, des portes de placard noires, une douche ouverte, WC à poser, un carrelage multicolore, un carrelage de pierre, un mur multicolore, un sol en travertin, un lavabo encastré, un plan de toilette en verre, un sol multicolore, une cabine de douche à porte battante et un plan de toilette vert.
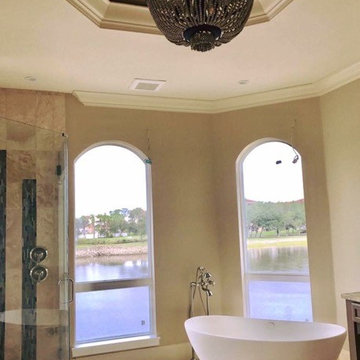
Master Bathroom with views of the River
Réalisation d'une grande salle de bain principale méditerranéenne avec un placard avec porte à panneau surélevé, des portes de placard beiges, une baignoire indépendante, une douche ouverte, WC à poser, un carrelage beige, du carrelage en travertin, un sol en travertin, un lavabo encastré, un plan de toilette en granite, un sol multicolore et une cabine de douche à porte battante.
Réalisation d'une grande salle de bain principale méditerranéenne avec un placard avec porte à panneau surélevé, des portes de placard beiges, une baignoire indépendante, une douche ouverte, WC à poser, un carrelage beige, du carrelage en travertin, un sol en travertin, un lavabo encastré, un plan de toilette en granite, un sol multicolore et une cabine de douche à porte battante.
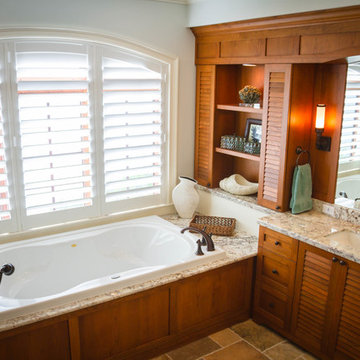
Master bathroom
Idées déco pour une grande salle de bain principale exotique en bois brun avec un placard à porte persienne, une baignoire posée, un carrelage blanc, un mur blanc, un sol en travertin, un lavabo posé, un plan de toilette en granite et un sol multicolore.
Idées déco pour une grande salle de bain principale exotique en bois brun avec un placard à porte persienne, une baignoire posée, un carrelage blanc, un mur blanc, un sol en travertin, un lavabo posé, un plan de toilette en granite et un sol multicolore.
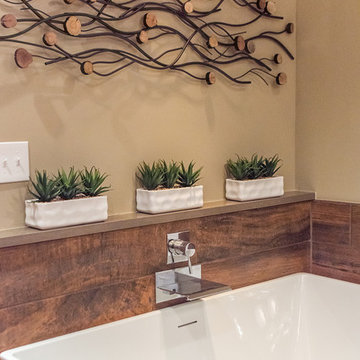
We used the home’s wooded surroundings as our design inspiration. We wanted a timeless look inspired by nature, but with a modern feel. Photos via 618 Creative.
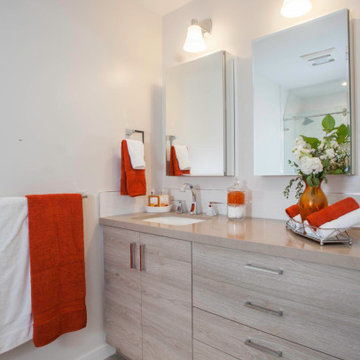
Réalisation d'une douche en alcôve principale design en bois vieilli de taille moyenne avec un carrelage blanc, un mur blanc, un lavabo encastré, un plan de toilette beige, un placard à porte plane, WC séparés, des carreaux de porcelaine, un sol en travertin, un plan de toilette en quartz modifié, un sol multicolore et une cabine de douche à porte coulissante.
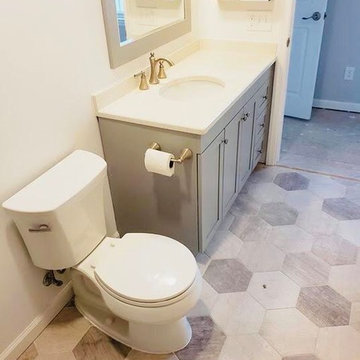
Inspiration pour une salle de bain traditionnelle de taille moyenne avec un placard à porte shaker, des portes de placard grises, un carrelage beige, un carrelage marron, un lavabo encastré, un plan de toilette en quartz modifié, un plan de toilette blanc, WC séparés, un carrelage de pierre, un mur beige, un sol en travertin, un sol multicolore et une cabine de douche à porte coulissante.
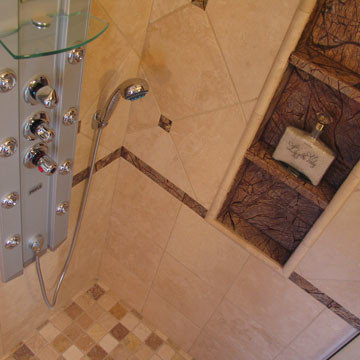
Paint and Material Color Selections: Renee Adsitt / ColorWhiz Architectural Color Consulting
Idée de décoration pour une salle de bain craftsman de taille moyenne avec un lavabo encastré, un sol en travertin, un carrelage beige, du carrelage en travertin, un mur beige, un plan de toilette en marbre, un sol multicolore, une cabine de douche à porte battante, un plan de toilette marron et une niche.
Idée de décoration pour une salle de bain craftsman de taille moyenne avec un lavabo encastré, un sol en travertin, un carrelage beige, du carrelage en travertin, un mur beige, un plan de toilette en marbre, un sol multicolore, une cabine de douche à porte battante, un plan de toilette marron et une niche.
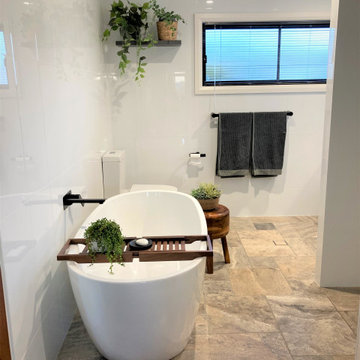
New Bathroom with silver travertine on the floors and 600mm x 300mm white gloss walls. Custom made vanity.
Cette photo montre une grande salle de bain principale moderne avec un placard avec porte à panneau encastré, des portes de placard blanches, une baignoire indépendante, une douche ouverte, WC séparés, un carrelage blanc, des carreaux de céramique, un mur blanc, un sol en travertin, un plan de toilette en quartz modifié, un sol multicolore, aucune cabine, un plan de toilette marron, une niche, meuble simple vasque et meuble-lavabo encastré.
Cette photo montre une grande salle de bain principale moderne avec un placard avec porte à panneau encastré, des portes de placard blanches, une baignoire indépendante, une douche ouverte, WC séparés, un carrelage blanc, des carreaux de céramique, un mur blanc, un sol en travertin, un plan de toilette en quartz modifié, un sol multicolore, aucune cabine, un plan de toilette marron, une niche, meuble simple vasque et meuble-lavabo encastré.
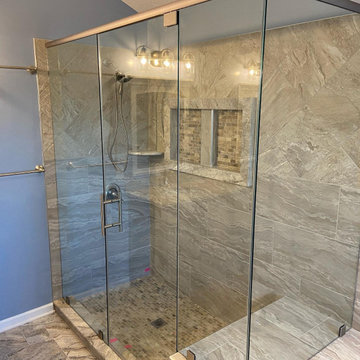
We designed and built a custom shower and tub deck loaded with @kohler products and accessories (my personal fav, because they’re elegant) complete with custom shower glass. The shower threshold is made from the same travertine used for the floor and we cut pieces to frame in all 3 niches as well. We fabricated the linen tower at our cabinet shop and refinished the existing vanity to match. We saved a bit by keeping the original granite countertop, but everything else was gone through and replaced.
Not pictured, we carried the same travertine stone flooring into the hall bath and refinished that vanity too and then built a custom vanity and medicine cabinet for the powder bath downstairs. Both of those bathroom got beautiful new stone tops,
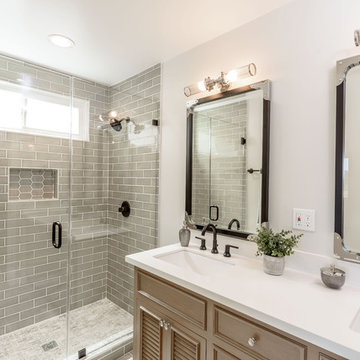
360 Imaging LLC
Exemple d'une salle de bain principale méditerranéenne en bois brun avec un placard à porte persienne, un carrelage gris, des carreaux de céramique, un sol en travertin, un lavabo encastré, un plan de toilette en quartz modifié, un sol multicolore, une cabine de douche à porte battante et un plan de toilette blanc.
Exemple d'une salle de bain principale méditerranéenne en bois brun avec un placard à porte persienne, un carrelage gris, des carreaux de céramique, un sol en travertin, un lavabo encastré, un plan de toilette en quartz modifié, un sol multicolore, une cabine de douche à porte battante et un plan de toilette blanc.
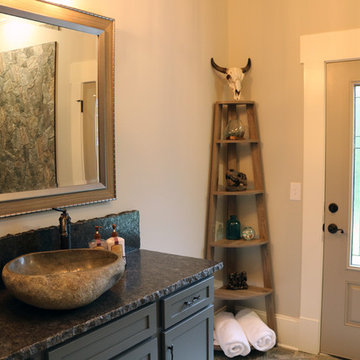
Exemple d'une grande salle de bain montagne avec un placard à porte shaker, des portes de placard grises, une douche ouverte, WC suspendus, un carrelage gris, un carrelage de pierre, un mur gris, un sol en travertin, une vasque, un plan de toilette en granite, un sol multicolore et aucune cabine.
Idées déco de salles de bain avec un sol en travertin et un sol multicolore
4
