Idées déco de salles de bain avec un sol en travertin
Trier par :
Budget
Trier par:Populaires du jour
41 - 60 sur 236 photos
1 sur 3
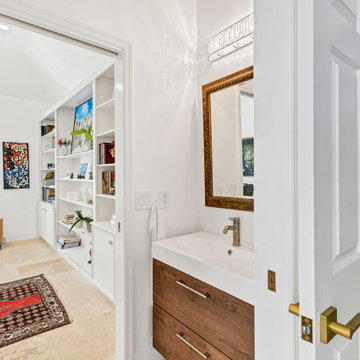
90's renovation project in the Bayshore Road Revitalization area
Inspiration pour une petite salle de bain marine en bois brun avec un placard à porte plane, WC séparés, un mur blanc, un sol en travertin, un lavabo intégré, un plan de toilette en quartz modifié, un sol beige, un plan de toilette blanc, meuble simple vasque et meuble-lavabo suspendu.
Inspiration pour une petite salle de bain marine en bois brun avec un placard à porte plane, WC séparés, un mur blanc, un sol en travertin, un lavabo intégré, un plan de toilette en quartz modifié, un sol beige, un plan de toilette blanc, meuble simple vasque et meuble-lavabo suspendu.
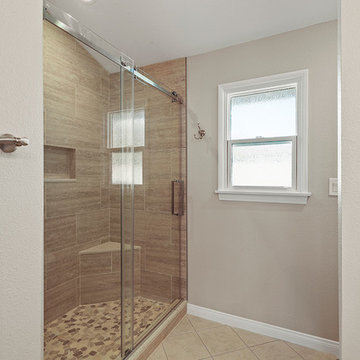
Réalisation d'une douche en alcôve principale tradition en bois brun de taille moyenne avec un placard avec porte à panneau encastré, WC à poser, un carrelage beige, des carreaux de porcelaine, un mur gris, un sol en travertin, un lavabo encastré, un plan de toilette en quartz modifié, un sol beige, une cabine de douche à porte coulissante et un plan de toilette beige.
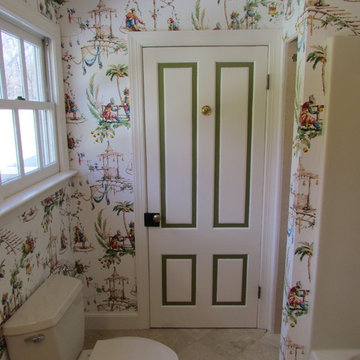
Cette photo montre une salle de bain principale chic de taille moyenne avec une baignoire en alcôve, un combiné douche/baignoire, WC séparés, un mur blanc, un sol en travertin, un sol beige et une cabine de douche avec un rideau.
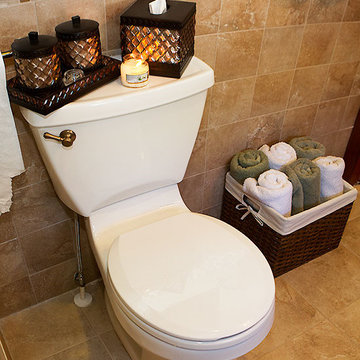
For the compact bathroom, we used a round front toilet to save space. The toilet is still a comfort height.
Shown is a Kohler Cimarron Toilet in Biscuit.
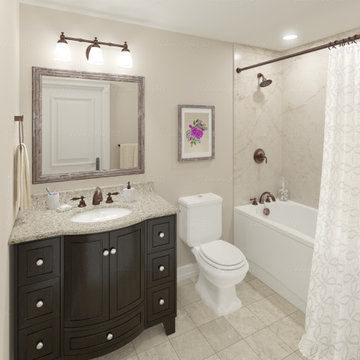
3D render of the smaller Main Bath in a new townhome build in Toronto (GTA). The client directly specified the overall look for this room, and also requested that the oil-rubbed bronze be lighter and more visible. As such, I used special lighting and compositing techniques to make the bronze particularly stand out in this image.
I create premium quality 3D renders & animations at very affordable prices. Visit my website to learn more and to see high-end 3D architectural renders and animations: https://adamjanz3d.wixsite.com/design
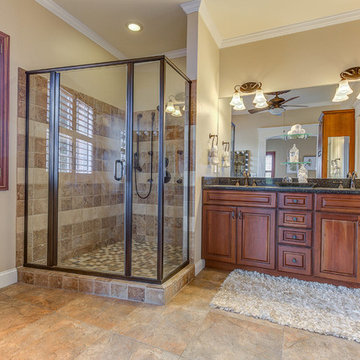
Photos by AG Real Estate Media
Idée de décoration pour une grande salle de bain principale tradition avec un placard avec porte à panneau surélevé, des portes de placard marrons, une douche double, un carrelage beige, du carrelage en travertin, un sol en travertin, un lavabo encastré, un plan de toilette en granite, un sol beige, une cabine de douche à porte battante, un plan de toilette noir et un mur beige.
Idée de décoration pour une grande salle de bain principale tradition avec un placard avec porte à panneau surélevé, des portes de placard marrons, une douche double, un carrelage beige, du carrelage en travertin, un sol en travertin, un lavabo encastré, un plan de toilette en granite, un sol beige, une cabine de douche à porte battante, un plan de toilette noir et un mur beige.
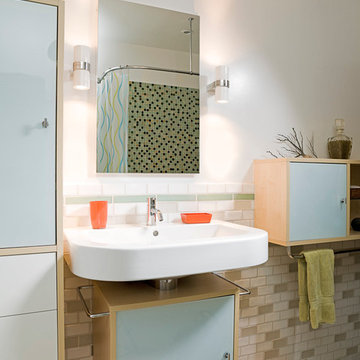
Bathroom was completely remodeled and updated. Glass subway tile wainscot, glass mosaic tile in the tub/shower surround. Cabinetry elements include a freestanding linen cabinet and wall mounted sink cabinet and horizontal side cabinet with towel bar. Vanity sconces with up and down light, porcelain shades.
Photo by Misha Gravenor
For this master bathroom remodel, we were tasked to blend in some of the existing finishes of the home to make it modern and desert-inspired. We found this one-of-a-kind marble mosaic that would blend all of the warmer tones with the cooler tones and provide a focal point to the space. We filled in the drop-in bath tub and made it a seamless walk-in shower with a linear drain. The brass plumbing fixtures play off of the warm tile selections and the black bath accessories anchor the space. We were able to match their existing travertine flooring and finish it off with a simple, stacked subway tile on the two adjacent shower walls. We smoothed all of the drywall throughout and made simple changes to the vanity like swapping out the cabinet hardware, faucets and light fixture, for a totally custom feel. The walnut cabinet hardware provides another layer of texture to the space.
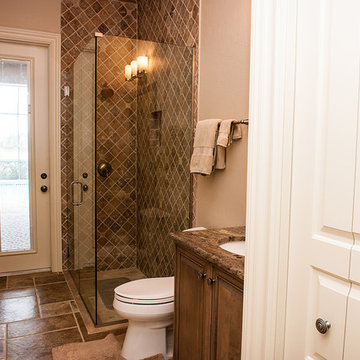
Cette photo montre une petite salle d'eau méditerranéenne en bois foncé avec un placard avec porte à panneau surélevé, un carrelage beige, un mur beige, un sol en travertin, un lavabo encastré, un plan de toilette en granite, un sol marron, une cabine de douche à porte battante et un plan de toilette gris.
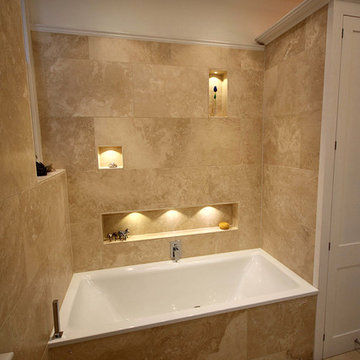
Classic honed and filled travertine floor and wall tiles.
Cette image montre une petite salle de bain bohème pour enfant avec une baignoire posée et un sol en travertin.
Cette image montre une petite salle de bain bohème pour enfant avec une baignoire posée et un sol en travertin.
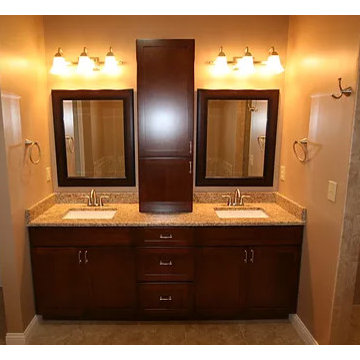
Aménagement d'une douche en alcôve principale classique en bois brun de taille moyenne avec un placard avec porte à panneau surélevé, un carrelage beige, des carreaux de porcelaine, un mur beige, un sol en travertin, un lavabo encastré, un plan de toilette en granite, un sol beige et aucune cabine.
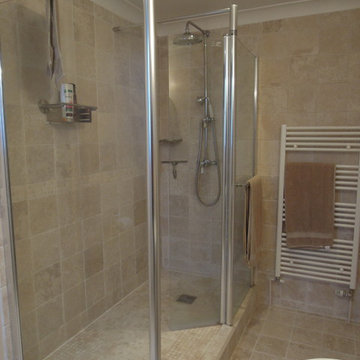
Glass shower with travertine tiles on the walls.
Exemple d'une salle de bain principale tendance avec une douche ouverte, un carrelage beige, un carrelage de pierre, un mur beige et un sol en travertin.
Exemple d'une salle de bain principale tendance avec une douche ouverte, un carrelage beige, un carrelage de pierre, un mur beige et un sol en travertin.
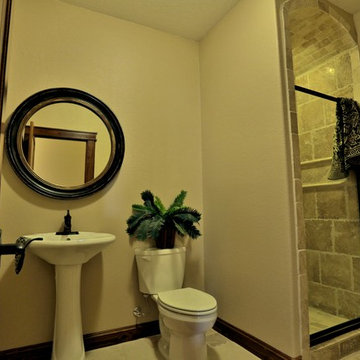
LakeKover Photography
Exemple d'une petite douche en alcôve méditerranéenne avec un lavabo de ferme, WC séparés, un carrelage marron, un carrelage de pierre, un mur beige et un sol en travertin.
Exemple d'une petite douche en alcôve méditerranéenne avec un lavabo de ferme, WC séparés, un carrelage marron, un carrelage de pierre, un mur beige et un sol en travertin.
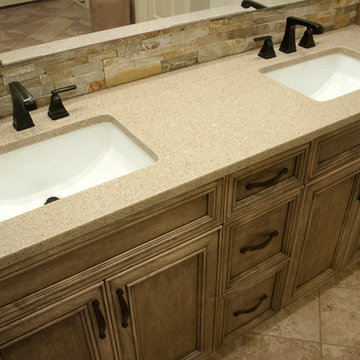
Designer: Terri Sears
Photography: Melissa M. Mills
Cette photo montre une salle de bain principale montagne en bois brun de taille moyenne avec un placard à porte plane, un plan de toilette en quartz modifié, un carrelage beige, un carrelage de pierre, un sol en travertin, un lavabo encastré, un mur beige, un sol beige et un plan de toilette beige.
Cette photo montre une salle de bain principale montagne en bois brun de taille moyenne avec un placard à porte plane, un plan de toilette en quartz modifié, un carrelage beige, un carrelage de pierre, un sol en travertin, un lavabo encastré, un mur beige, un sol beige et un plan de toilette beige.
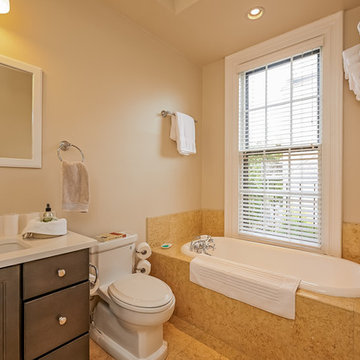
Cette photo montre une petite salle d'eau chic avec un placard à porte plane, des portes de placard noires, une baignoire posée, WC à poser, un carrelage jaune, un mur blanc, un sol en travertin, un lavabo encastré, un plan de toilette en surface solide et un sol beige.
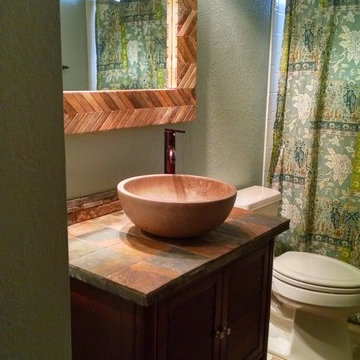
Paul Zimmerman photo. A wonderful palate of quiet, relaxing colors and materials!
The client wanted to be reminded of her time in Africa, and got a beautiful result!
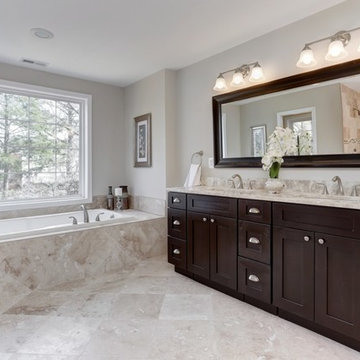
This is a double vanity in our Dark Chocolate Shaker cabinet. This master Bathroom also had a two head shower as well as the massive soaking tub.
Idées déco pour une très grande salle de bain principale contemporaine avec un lavabo encastré, un placard à porte shaker, des portes de placard noires, une baignoire posée, WC séparés, un mur beige et un sol en travertin.
Idées déco pour une très grande salle de bain principale contemporaine avec un lavabo encastré, un placard à porte shaker, des portes de placard noires, une baignoire posée, WC séparés, un mur beige et un sol en travertin.
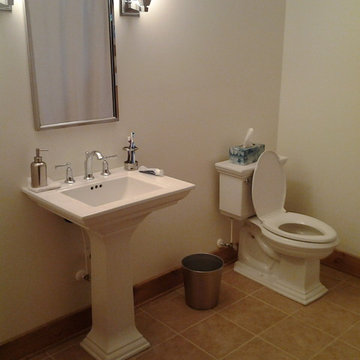
Dennis Brown
Exemple d'une salle d'eau nature de taille moyenne avec une douche d'angle, WC séparés, un mur blanc, un sol en travertin et un lavabo de ferme.
Exemple d'une salle d'eau nature de taille moyenne avec une douche d'angle, WC séparés, un mur blanc, un sol en travertin et un lavabo de ferme.
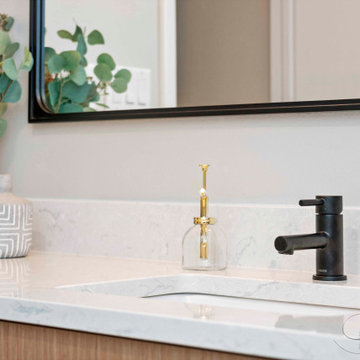
Cette photo montre une petite salle de bain principale moderne en bois brun avec un placard à porte plane, une douche ouverte, WC séparés, un carrelage blanc, des carreaux de béton, un mur gris, un sol en travertin, un lavabo encastré, un plan de toilette en quartz, un sol beige, aucune cabine et un plan de toilette blanc.
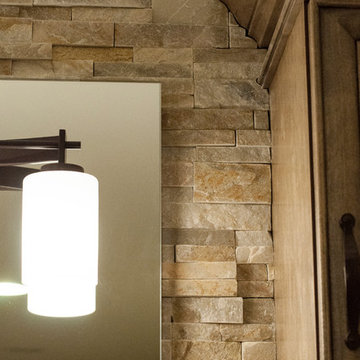
Designer: Terri Sears
Photography: Melissa M. Mills
Idée de décoration pour une salle de bain principale chalet en bois brun de taille moyenne avec un placard à porte plane, un plan de toilette en quartz modifié, un carrelage beige, un carrelage de pierre, un sol en travertin, un lavabo encastré, un plan de toilette beige, un mur beige et un sol beige.
Idée de décoration pour une salle de bain principale chalet en bois brun de taille moyenne avec un placard à porte plane, un plan de toilette en quartz modifié, un carrelage beige, un carrelage de pierre, un sol en travertin, un lavabo encastré, un plan de toilette beige, un mur beige et un sol beige.
Idées déco de salles de bain avec un sol en travertin
3