Idées déco de salles de bain avec un sol en travertin
Trier par :
Budget
Trier par:Populaires du jour
61 - 80 sur 236 photos
1 sur 3
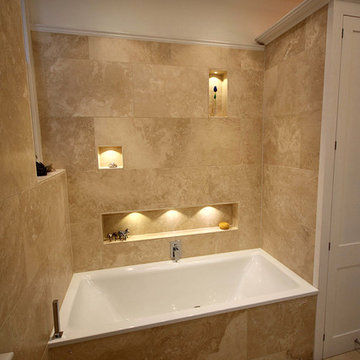
Classic honed and filled travertine floor and wall tiles.
Cette image montre une petite salle de bain bohème pour enfant avec une baignoire posée et un sol en travertin.
Cette image montre une petite salle de bain bohème pour enfant avec une baignoire posée et un sol en travertin.
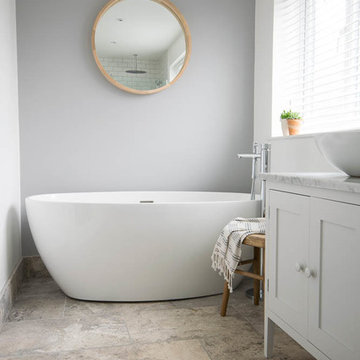
We are so in love with this gorgeous free-standing bath which makes a real feature against the grey and beige tones of the travertine floor tiles.
Idée de décoration pour une salle de bain minimaliste de taille moyenne pour enfant avec un placard en trompe-l'oeil, des portes de placard blanches, une baignoire indépendante, une douche ouverte, un carrelage blanc, un carrelage métro, un mur gris, un sol en travertin, un plan de toilette en marbre, un sol gris, aucune cabine et un plan de toilette blanc.
Idée de décoration pour une salle de bain minimaliste de taille moyenne pour enfant avec un placard en trompe-l'oeil, des portes de placard blanches, une baignoire indépendante, une douche ouverte, un carrelage blanc, un carrelage métro, un mur gris, un sol en travertin, un plan de toilette en marbre, un sol gris, aucune cabine et un plan de toilette blanc.
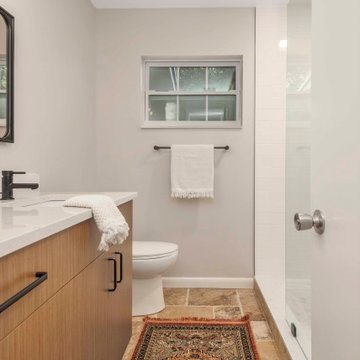
Cette image montre une petite salle de bain principale minimaliste en bois brun avec un placard à porte plane, une douche ouverte, WC séparés, un carrelage blanc, des carreaux de béton, un mur gris, un sol en travertin, un lavabo encastré, un plan de toilette en quartz, un sol beige, aucune cabine et un plan de toilette blanc.
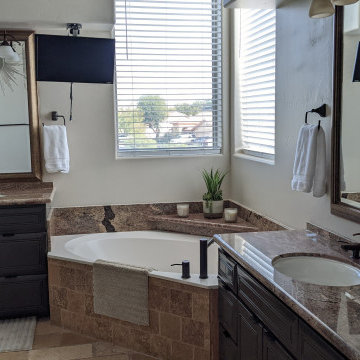
Aménagement d'une grande salle de bain principale contemporaine avec un placard avec porte à panneau surélevé, des portes de placard marrons, une baignoire d'angle, une douche d'angle, WC à poser, un carrelage beige, du carrelage en travertin, un mur beige, un sol en travertin, un lavabo encastré, un plan de toilette en granite, un sol beige, une cabine de douche à porte battante, un plan de toilette marron, des toilettes cachées, meuble double vasque et meuble-lavabo encastré.
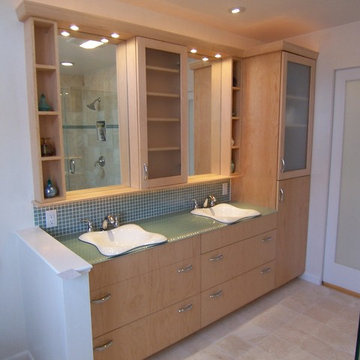
Cette photo montre une salle de bain principale tendance en bois clair de taille moyenne avec un lavabo posé, un placard à porte plane, un plan de toilette en verre, une baignoire posée, une douche double, WC séparés, un carrelage bleu, un mur marron et un sol en travertin.
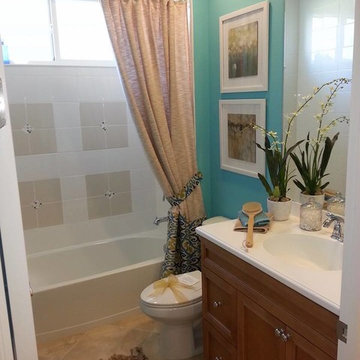
Idée de décoration pour une salle d'eau marine en bois clair de taille moyenne avec un lavabo intégré, un placard avec porte à panneau surélevé, un plan de toilette en granite, une baignoire en alcôve, un combiné douche/baignoire, WC à poser, un carrelage multicolore, des carreaux de céramique, un mur bleu et un sol en travertin.
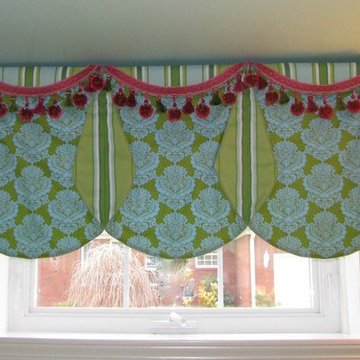
The Well-Dressed Window
Idée de décoration pour une petite salle de bain design en bois foncé pour enfant avec un placard à porte shaker, WC séparés, un mur vert, un sol en travertin, une vasque et un plan de toilette en verre.
Idée de décoration pour une petite salle de bain design en bois foncé pour enfant avec un placard à porte shaker, WC séparés, un mur vert, un sol en travertin, une vasque et un plan de toilette en verre.
For this master bathroom remodel, we were tasked to blend in some of the existing finishes of the home to make it modern and desert-inspired. We found this one-of-a-kind marble mosaic that would blend all of the warmer tones with the cooler tones and provide a focal point to the space. We filled in the drop-in bath tub and made it a seamless walk-in shower with a linear drain. The brass plumbing fixtures play off of the warm tile selections and the black bath accessories anchor the space. We were able to match their existing travertine flooring and finish it off with a simple, stacked subway tile on the two adjacent shower walls. We smoothed all of the drywall throughout and made simple changes to the vanity like swapping out the cabinet hardware, faucets and light fixture, for a totally custom feel. The walnut cabinet hardware provides another layer of texture to the space.
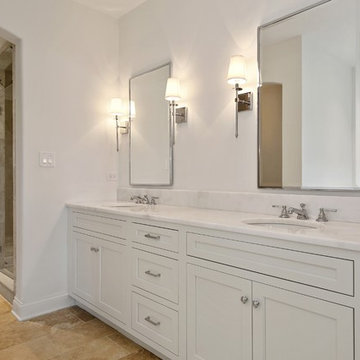
Aménagement d'une grande douche en alcôve principale classique avec un placard avec porte à panneau encastré, des portes de placard blanches, un sol en travertin, un plan de toilette en marbre, un mur blanc, un lavabo encastré, un sol marron et une cabine de douche à porte battante.
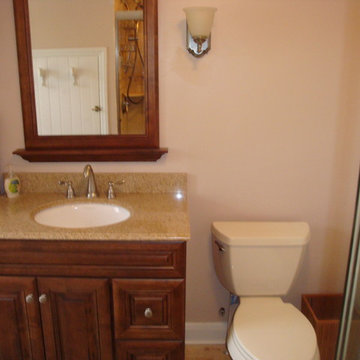
Exemple d'une petite salle d'eau montagne en bois foncé avec un placard avec porte à panneau surélevé, une douche d'angle, WC séparés, un mur beige, un sol en travertin, un lavabo encastré, un plan de toilette en calcaire, un sol beige, une cabine de douche à porte battante et un plan de toilette beige.
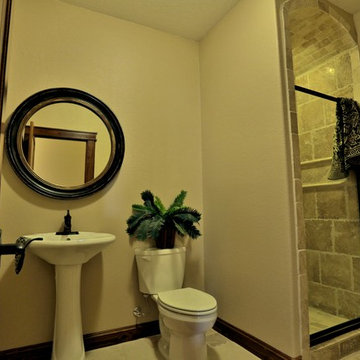
LakeKover Photography
Exemple d'une petite douche en alcôve méditerranéenne avec un lavabo de ferme, WC séparés, un carrelage marron, un carrelage de pierre, un mur beige et un sol en travertin.
Exemple d'une petite douche en alcôve méditerranéenne avec un lavabo de ferme, WC séparés, un carrelage marron, un carrelage de pierre, un mur beige et un sol en travertin.
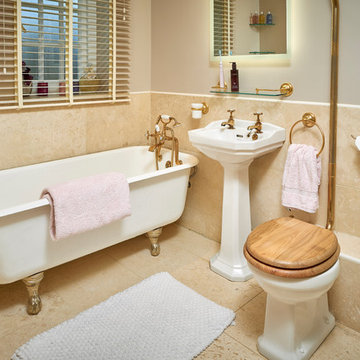
Idée de décoration pour une salle de bain tradition de taille moyenne pour enfant avec une baignoire sur pieds, une douche d'angle, WC séparés, du carrelage en travertin, un mur beige, un sol en travertin, un lavabo de ferme et une cabine de douche à porte coulissante.
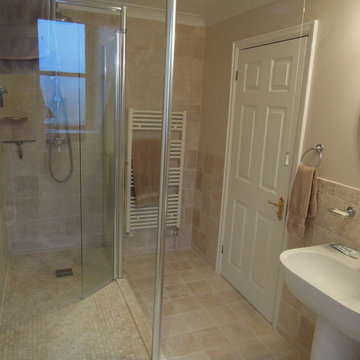
Glass shower with travertine tiles on the walls.
Idée de décoration pour une salle de bain principale design avec une douche ouverte, un carrelage beige, un carrelage de pierre, un mur beige, un sol en travertin et un lavabo de ferme.
Idée de décoration pour une salle de bain principale design avec une douche ouverte, un carrelage beige, un carrelage de pierre, un mur beige, un sol en travertin et un lavabo de ferme.
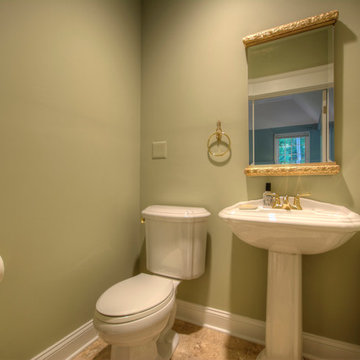
Exemple d'une petite salle d'eau chic avec WC séparés, un mur vert, un sol en travertin, un lavabo de ferme et un plan de toilette en surface solide.
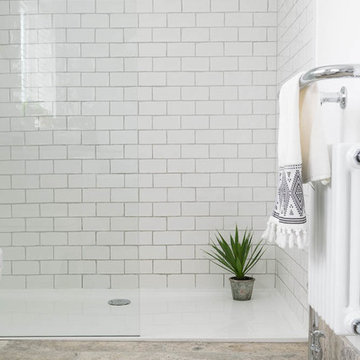
A simply stunning bathroom laid with our Silver Tumbled Travertine.
Cette photo montre une salle de bain moderne de taille moyenne pour enfant avec un placard en trompe-l'oeil, des portes de placard blanches, une baignoire indépendante, une douche ouverte, un carrelage blanc, un carrelage métro, un mur gris, un sol en travertin, un plan de toilette en marbre, un sol gris, aucune cabine et un plan de toilette blanc.
Cette photo montre une salle de bain moderne de taille moyenne pour enfant avec un placard en trompe-l'oeil, des portes de placard blanches, une baignoire indépendante, une douche ouverte, un carrelage blanc, un carrelage métro, un mur gris, un sol en travertin, un plan de toilette en marbre, un sol gris, aucune cabine et un plan de toilette blanc.
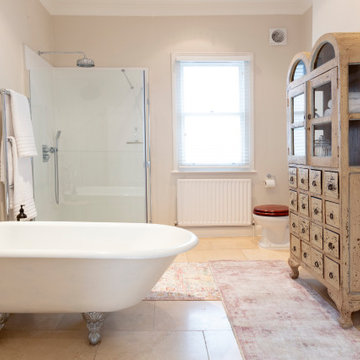
Cette image montre une salle de bain principale traditionnelle de taille moyenne avec une baignoire sur pieds, un sol en travertin, une cabine de douche à porte battante et meuble simple vasque.
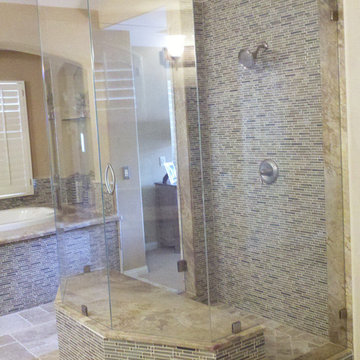
Custom octagonal enclosure in 3/8" starphire glass with no vertical hardware, support bars, or header.
Idées déco pour une grande douche en alcôve principale classique avec une baignoire posée, un carrelage beige, un carrelage multicolore, des carreaux en allumettes, un mur beige, un sol en travertin, un plan de toilette en calcaire, un sol beige et une cabine de douche à porte battante.
Idées déco pour une grande douche en alcôve principale classique avec une baignoire posée, un carrelage beige, un carrelage multicolore, des carreaux en allumettes, un mur beige, un sol en travertin, un plan de toilette en calcaire, un sol beige et une cabine de douche à porte battante.
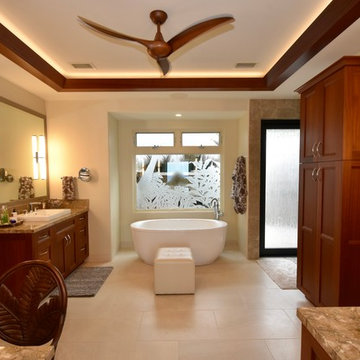
Photos By - Control Freaks Hawaii
Réalisation d'une grande douche en alcôve principale ethnique en bois foncé avec un placard avec porte à panneau encastré, une baignoire indépendante, WC à poser, un carrelage beige, un carrelage de pierre, un mur beige, un sol en travertin, un lavabo posé et un plan de toilette en granite.
Réalisation d'une grande douche en alcôve principale ethnique en bois foncé avec un placard avec porte à panneau encastré, une baignoire indépendante, WC à poser, un carrelage beige, un carrelage de pierre, un mur beige, un sol en travertin, un lavabo posé et un plan de toilette en granite.
For this master bathroom remodel, we were tasked to blend in some of the existing finishes of the home to make it modern and desert-inspired. We found this one-of-a-kind marble mosaic that would blend all of the warmer tones with the cooler tones and provide a focal point to the space. We filled in the drop-in bath tub and made it a seamless walk-in shower with a linear drain. The brass plumbing fixtures play off of the warm tile selections and the black bath accessories anchor the space. We were able to match their existing travertine flooring and finish it off with a simple, stacked subway tile on the two adjacent shower walls. We smoothed all of the drywall throughout and made simple changes to the vanity like swapping out the cabinet hardware, faucets and light fixture, for a totally custom feel. The walnut cabinet hardware provides another layer of texture to the space.
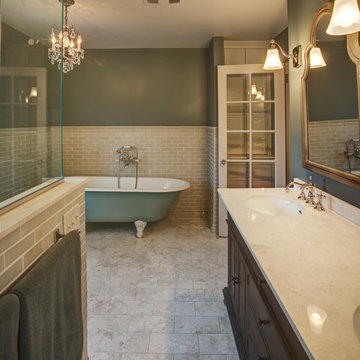
Cette photo montre une salle de bain principale tendance en bois foncé de taille moyenne avec une baignoire sur pieds, un mur vert, un lavabo encastré, un placard à porte shaker, un plan de toilette en marbre, une douche double, WC séparés, un carrelage beige, des carreaux de céramique et un sol en travertin.
Idées déco de salles de bain avec un sol en travertin
4