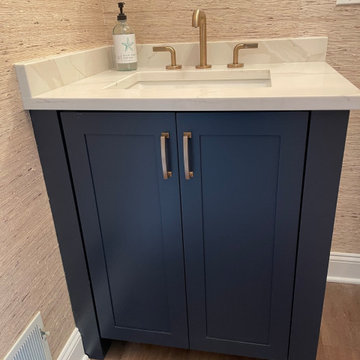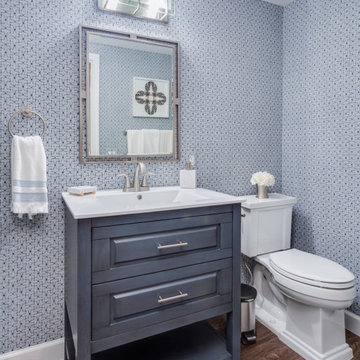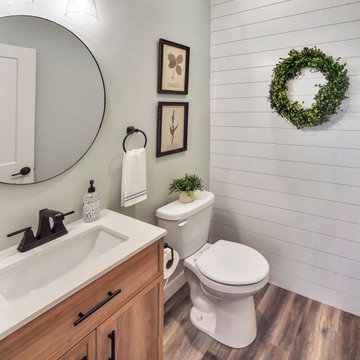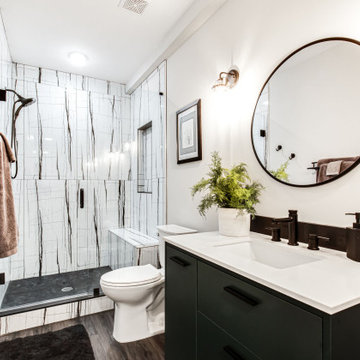Idées déco de salles de bain avec un sol en vinyl et différents habillages de murs
Trier par :
Budget
Trier par:Populaires du jour
1 - 20 sur 468 photos
1 sur 3

Our clients wanted to expand their living space down into their unfinished basement. While the space would serve as a family rec room most of the time, they also wanted it to transform into an apartment for their parents during extended visits. The project needed to incorporate a full bathroom and laundry.One of the standout features in the space is a Murphy bed with custom doors. We repeated this motif on the custom vanity in the bathroom. Because the rec room can double as a bedroom, we had the space to put in a generous-size full bathroom. The full bathroom has a spacious walk-in shower and two large niches for storing towels and other linens.
Our clients now have a beautiful basement space that expanded the size of their living space significantly. It also gives their loved ones a beautiful private suite to enjoy when they come to visit, inspiring more frequent visits!

The renewed guest bathroom was given a new attitude with the addition of Moroccan tile and a vibrant blue color.
Robert Vente Photography
Aménagement d'une grande salle d'eau classique avec une baignoire sur pieds, un mur bleu, un placard à porte shaker, des portes de placard bleues, WC séparés, un carrelage bleu, un carrelage multicolore, des carreaux de céramique, un lavabo posé, un plan de toilette blanc, un sol en vinyl, un sol multicolore et du carrelage bicolore.
Aménagement d'une grande salle d'eau classique avec une baignoire sur pieds, un mur bleu, un placard à porte shaker, des portes de placard bleues, WC séparés, un carrelage bleu, un carrelage multicolore, des carreaux de céramique, un lavabo posé, un plan de toilette blanc, un sol en vinyl, un sol multicolore et du carrelage bicolore.

Embracing the notion of commissioning artists and hiring a General Contractor in a single stroke, the new owners of this Grove Park condo hired WSM Craft to create a space to showcase their collection of contemporary folk art. The entire home is trimmed in repurposed wood from the WNC Livestock Market, which continues to become headboards, custom cabinetry, mosaic wall installations, and the mantle for the massive stone fireplace. The sliding barn door is outfitted with hand forged ironwork, and faux finish painting adorns walls, doors, and cabinetry and furnishings, creating a seamless unity between the built space and the décor.
Michael Oppenheim Photography

Large Owner’s bathroom and closet renovation in West Chester PA. These clients wanted to redesign the bathroom with 2 closets into a new bathroom space with one large closet. We relocated the toilet to accommodate for a hallway to the bath leading past the newly enlarged closet. Everything about the new bath turned out great; from the frosted glass toilet room pocket door to the nickel gap wall treatment at the vanity. The tiled shower is spacious with bench seat, shampoo niche, rain head, and frameless glass. The custom finished double barn doors to the closet look awesome. The floors were done in Luxury Vinyl and look great along with being durable and waterproof. New trims, lighting, and a fresh paint job finish the look.

We removed the long wall of mirrors and moved the tub into the empty space at the left end of the vanity. We replaced the carpet with a beautiful and durable Luxury Vinyl Plank. We simply refaced the double vanity with a shaker style.

Exemple d'une grande douche en alcôve bord de mer avec des portes de placard bleues, des carreaux de céramique, un mur bleu, un sol en vinyl, un sol marron, une cabine de douche à porte coulissante, un plan de toilette blanc, meuble simple vasque, meuble-lavabo sur pied et du papier peint.

Coastal inspired bathroom remodel with a white and blue color scheme accented with brass and brushed nickel. The design features a board and batten wall detail, open shelving niche with wicker baskets for added texture and storage, a double sink vanity in a beautiful ink blue color with shaker style doors and a white quartz counter top which adds a light and airy feeling to the space. The alcove shower is tiled from floor to ceiling with a marble pattern porcelain tile which includes a niche for shampoo and a penny round tile mosaic floor detail. The wall and ceiling color is SW Westhighland White 7566.

Cette photo montre une grande salle d'eau chic avec un placard avec porte à panneau encastré, des portes de placard blanches, WC à poser, un mur bleu, un sol en vinyl, un lavabo encastré, un plan de toilette en quartz modifié, un sol marron, un plan de toilette blanc, meuble simple vasque, meuble-lavabo encastré et du papier peint.

Guest bath remodel.
Idées déco pour une petite salle de bain contemporaine avec un placard à porte plane, des portes de placard turquoises, WC séparés, un carrelage blanc, des carreaux de porcelaine, un mur blanc, un sol en vinyl, une vasque, un plan de toilette en granite, une cabine de douche à porte coulissante, un plan de toilette noir, une niche, meuble simple vasque, meuble-lavabo suspendu et du papier peint.
Idées déco pour une petite salle de bain contemporaine avec un placard à porte plane, des portes de placard turquoises, WC séparés, un carrelage blanc, des carreaux de porcelaine, un mur blanc, un sol en vinyl, une vasque, un plan de toilette en granite, une cabine de douche à porte coulissante, un plan de toilette noir, une niche, meuble simple vasque, meuble-lavabo suspendu et du papier peint.

Cette photo montre une salle de bain chic de taille moyenne avec des portes de placard bleues, WC séparés, un sol en vinyl, un lavabo encastré, un plan de toilette en quartz modifié, un sol marron, un plan de toilette blanc, meuble simple vasque, meuble-lavabo sur pied et du papier peint.

Idée de décoration pour une petite salle d'eau craftsman avec un placard à porte shaker, des portes de placard blanches, une douche d'angle, WC séparés, un mur bleu, un sol en vinyl, un lavabo intégré, un plan de toilette en surface solide, un sol gris, une cabine de douche à porte battante, un plan de toilette blanc, meuble simple vasque, meuble-lavabo encastré et boiseries.

Lots of storage in a small space for a second home!
Exemple d'une petite salle de bain chic avec un placard à porte plane, des portes de placard beiges, WC à poser, un mur multicolore, un sol en vinyl, un lavabo posé, un plan de toilette en quartz modifié, un sol marron, un plan de toilette blanc, un banc de douche, meuble simple vasque, meuble-lavabo encastré et du papier peint.
Exemple d'une petite salle de bain chic avec un placard à porte plane, des portes de placard beiges, WC à poser, un mur multicolore, un sol en vinyl, un lavabo posé, un plan de toilette en quartz modifié, un sol marron, un plan de toilette blanc, un banc de douche, meuble simple vasque, meuble-lavabo encastré et du papier peint.

Exemple d'une salle de bain principale tendance avec des portes de placard bleues, une baignoire posée, une douche à l'italienne, WC à poser, un mur gris, un sol en vinyl, un lavabo encastré, un plan de toilette en quartz, un sol gris, une cabine de douche à porte battante, un plan de toilette blanc, des toilettes cachées, meuble double vasque, meuble-lavabo suspendu et du papier peint.

Crisp tones of maple and birch. The enhanced bevels accentuate the long length of the planks.
Inspiration pour une salle d'eau minimaliste de taille moyenne avec un placard à porte affleurante, des portes de placard grises, une baignoire sur pieds, un combiné douche/baignoire, un carrelage blanc, des carreaux de céramique, un mur gris, un sol en vinyl, un plan vasque, un plan de toilette en marbre, un sol jaune, une cabine de douche avec un rideau, un plan de toilette blanc, des toilettes cachées, meuble double vasque, meuble-lavabo encastré, un plafond voûté et du papier peint.
Inspiration pour une salle d'eau minimaliste de taille moyenne avec un placard à porte affleurante, des portes de placard grises, une baignoire sur pieds, un combiné douche/baignoire, un carrelage blanc, des carreaux de céramique, un mur gris, un sol en vinyl, un plan vasque, un plan de toilette en marbre, un sol jaune, une cabine de douche avec un rideau, un plan de toilette blanc, des toilettes cachées, meuble double vasque, meuble-lavabo encastré, un plafond voûté et du papier peint.

The client was looking for a highly practical and clean-looking modernisation of this en-suite shower room. We opted to clad the entire room in wet wall shower panelling to give it the practicality the client was after. The subtle matt sage green was ideal for making the room look clean and modern, while the marble feature wall gave it a real sense of luxury. High quality cabinetry and shower fittings provided the perfect finish for this wonderful en-suite.

Coastal Bathroom
Cette photo montre une petite salle d'eau bord de mer avec un placard à porte shaker, des portes de placard bleues, WC séparés, un carrelage blanc, des carreaux de céramique, un mur bleu, un sol en vinyl, un lavabo encastré, un plan de toilette en quartz modifié, un sol beige, un plan de toilette blanc, une niche, meuble simple vasque, meuble-lavabo encastré et du lambris de bois.
Cette photo montre une petite salle d'eau bord de mer avec un placard à porte shaker, des portes de placard bleues, WC séparés, un carrelage blanc, des carreaux de céramique, un mur bleu, un sol en vinyl, un lavabo encastré, un plan de toilette en quartz modifié, un sol beige, un plan de toilette blanc, une niche, meuble simple vasque, meuble-lavabo encastré et du lambris de bois.

Inspiration pour une grande douche en alcôve marine avec des portes de placard bleues, un carrelage multicolore, un mur bleu, un sol en vinyl, un lavabo posé, un sol marron, un plan de toilette blanc, meuble simple vasque, meuble-lavabo sur pied, du papier peint et une cabine de douche à porte coulissante.

Modern farmhouse bathroom remodel featuring a beautiful Carrara marble counter and gray vanity which includes two drawers and an open shelf at the bottom for wicker baskets that add warmth and texture to the space. The hardware finish is polished chrome. The walls and ceiling are painted in Sherwin Williams Westhighland White 7566 for a light and airy vibe. The vanity wall showcases a shiplap wood detail. Above the vanity on either side of the round mirror are two, round glass chrome plated, wall sconces that add a classic feeling to the room. The alcove shower/cast iron tub combo includes a niche for shampoo. The shower walls have a white textured tile in a subway pattern with a light gray grout and an accent trim of multi-gray penny round mosaic tile which complements the gray and white color scheme.

This powder bathroom features an accent shiplap wall painted in Sherwin Williams #7004-Snowbound. It features dark bronze fixtures and light, and a round mirror.

Cette photo montre une grande salle de bain tendance avec un mur gris, un sol en vinyl, un sol gris et du papier peint.
Idées déco de salles de bain avec un sol en vinyl et différents habillages de murs
1