Idées déco de salles de bain avec un sol en vinyl et du lambris
Trier par :
Budget
Trier par:Populaires du jour
21 - 38 sur 38 photos
1 sur 3
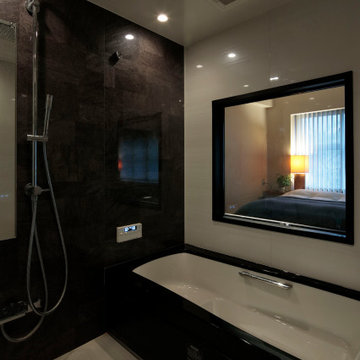
浴室はユニットバスとし窓を設置しました。寝室越しに外光を感じながら入浴できます。
Exemple d'une salle de bain principale moderne de taille moyenne avec une baignoire posée, une douche double, un mur noir, un sol en vinyl, un sol beige, un plafond en lambris de bois et du lambris.
Exemple d'une salle de bain principale moderne de taille moyenne avec une baignoire posée, une douche double, un mur noir, un sol en vinyl, un sol beige, un plafond en lambris de bois et du lambris.
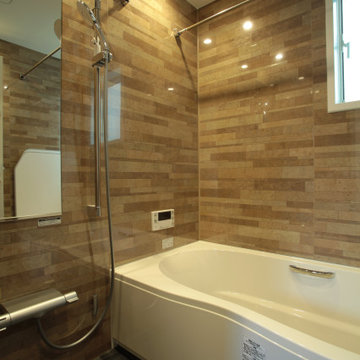
Inspiration pour une salle de bain minimaliste avec un mur beige, un sol en vinyl, un sol gris et du lambris.
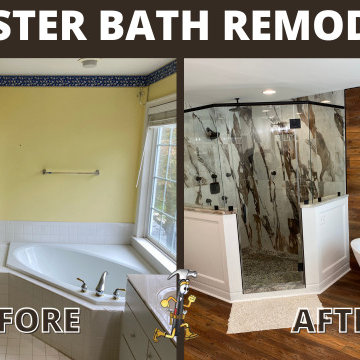
Idées déco pour une salle de bain principale montagne de taille moyenne avec un sol en vinyl, un sol marron, une niche et du lambris.
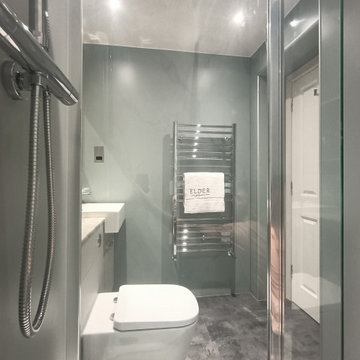
The client was looking for a highly practical and clean-looking modernisation of this en-suite shower room. We opted to clad the entire room in wet wall shower panelling to give it the practicality the client was after. The subtle matt sage green was ideal for making the room look clean and modern, while the marble feature wall gave it a real sense of luxury. High quality cabinetry and shower fittings provided the perfect finish for this wonderful en-suite.
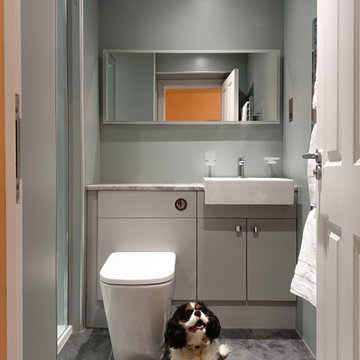
The client was looking for a highly practical and clean-looking modernisation of this en-suite shower room. We opted to clad the entire room in wet wall shower panelling to give it the practicality the client was after. The subtle matt sage green was ideal for making the room look clean and modern, while the marble feature wall gave it a real sense of luxury. High quality cabinetry and shower fittings provided the perfect finish for this wonderful en-suite.
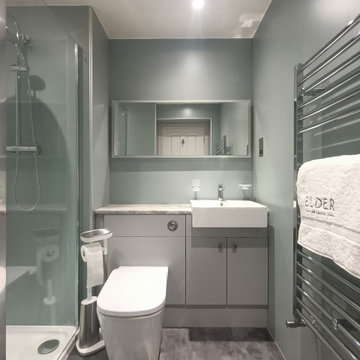
The client was looking for a highly practical and clean-looking modernisation of this en-suite shower room. We opted to clad the entire room in wet wall shower panelling to give it the practicality the client was after. The subtle matt sage green was ideal for making the room look clean and modern, while the marble feature wall gave it a real sense of luxury. High quality cabinetry and shower fittings provided the perfect finish for this wonderful en-suite.
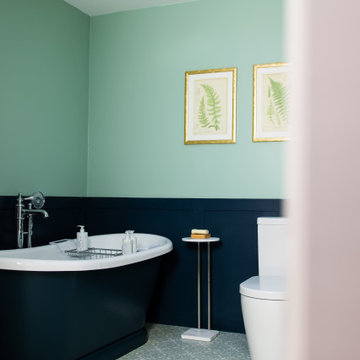
Réalisation d'une salle de bain design de taille moyenne pour enfant avec un placard à porte affleurante, des portes de placard blanches, une baignoire indépendante, un mur bleu, un sol en vinyl, un sol bleu, un plan de toilette blanc, meuble simple vasque, meuble-lavabo sur pied et du lambris.

The client was looking for a highly practical and clean-looking modernisation of this en-suite shower room. We opted to clad the entire room in wet wall shower panelling to give it the practicality the client was after. The subtle matt sage green was ideal for making the room look clean and modern, while the marble feature wall gave it a real sense of luxury. High quality cabinetry and shower fittings provided the perfect finish for this wonderful en-suite.
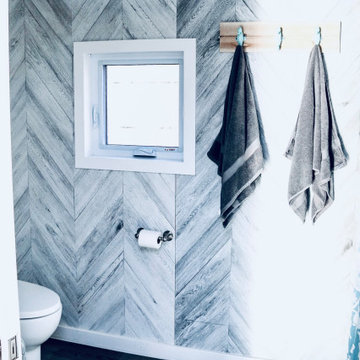
Idées déco pour une salle d'eau moderne de taille moyenne avec un placard à porte plane, des portes de placard blanches, une baignoire d'angle, un combiné douche/baignoire, WC à poser, un carrelage blanc, des carreaux de porcelaine, un mur multicolore, un sol en vinyl, un lavabo posé, un plan de toilette en granite, un sol gris, une cabine de douche avec un rideau, un plan de toilette blanc, une niche, meuble simple vasque, meuble-lavabo sur pied et du lambris.
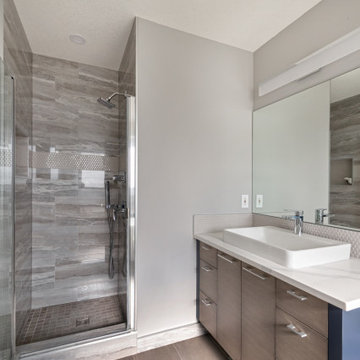
In this project, we worked with the client to create a beautiful European-inspired modern kitchen with some very unique colours and a striking island with a waterfall edge countertop. Along with the kitchen, we also remodeled the living room, dining room, front entry, main bathroom, and ensuite.
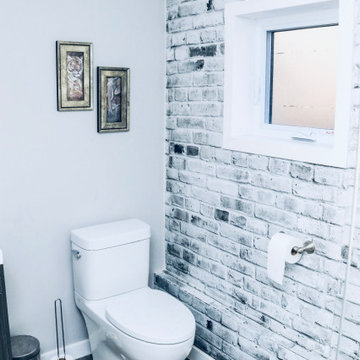
Cette image montre une salle d'eau vintage de taille moyenne avec un placard à porte plane, des portes de placard blanches, une baignoire d'angle, un combiné douche/baignoire, WC à poser, un carrelage blanc, des carreaux de porcelaine, un mur multicolore, un sol en vinyl, un lavabo posé, un plan de toilette en granite, un sol gris, une cabine de douche avec un rideau, un plan de toilette blanc, une niche, meuble simple vasque, meuble-lavabo sur pied et du lambris.
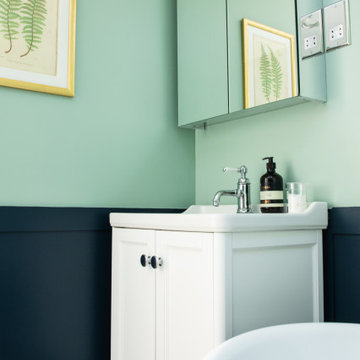
Réalisation d'une salle de bain design de taille moyenne pour enfant avec un placard à porte affleurante, des portes de placard blanches, une baignoire indépendante, un mur bleu, un sol en vinyl, un sol bleu, un plan de toilette blanc, meuble simple vasque, meuble-lavabo sur pied et du lambris.
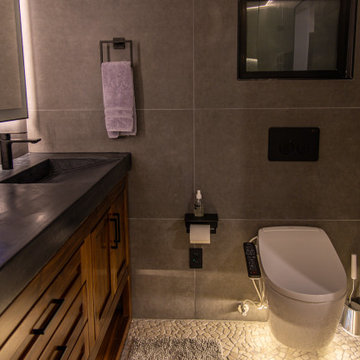
Complete design and remodeling of an old 1960s house in fountain valley CA.
We updated the old fashion house with a new floor plan, a 260 sqft addition in the living room, and modern design for the interior and exterior.
The project includes a 260 sqft addition, new kitchen, bathrooms, floors, windows, new electrical and plumbing, custom cabinets and closets, 15 ft sliding door, wood sidings, stucco, and many more details.
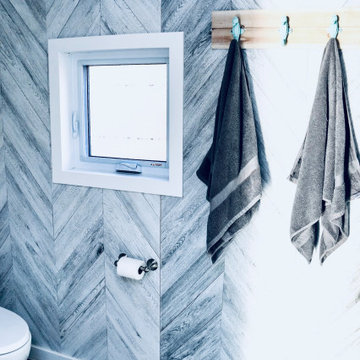
Inspiration pour une salle d'eau minimaliste de taille moyenne avec un placard à porte plane, des portes de placard blanches, une baignoire d'angle, un combiné douche/baignoire, WC à poser, un carrelage blanc, des carreaux de porcelaine, un mur multicolore, un sol en vinyl, un lavabo posé, un plan de toilette en granite, un sol gris, une cabine de douche avec un rideau, un plan de toilette blanc, une niche, meuble simple vasque, meuble-lavabo sur pied et du lambris.
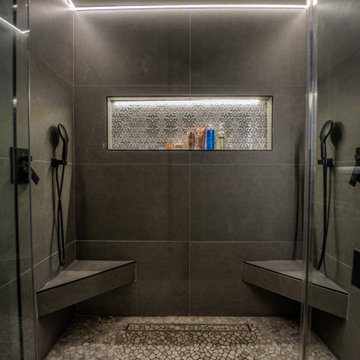
Complete design and remodeling of an old 1960s house in fountain valley CA.
We updated the old fashion house with a new floor plan, a 260 sqft addition in the living room, and modern design for the interior and exterior.
The project includes a 260 sqft addition, new kitchen, bathrooms, floors, windows, new electrical and plumbing, custom cabinets and closets, 15 ft sliding door, wood sidings, stucco, and many more details.
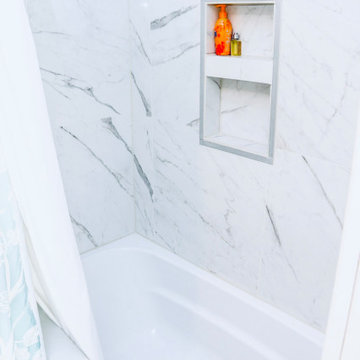
Réalisation d'une salle d'eau vintage de taille moyenne avec un placard à porte plane, des portes de placard blanches, une baignoire d'angle, un combiné douche/baignoire, WC à poser, un carrelage blanc, des carreaux de porcelaine, un mur multicolore, un sol en vinyl, un lavabo posé, un plan de toilette en granite, un sol gris, une cabine de douche avec un rideau, un plan de toilette blanc, une niche, meuble simple vasque, meuble-lavabo sur pied et du lambris.
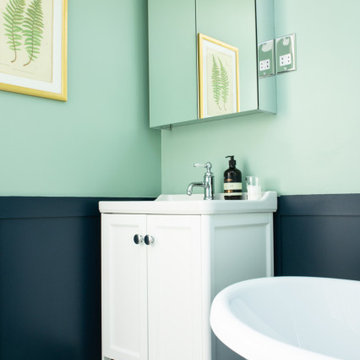
Cette photo montre une salle de bain tendance de taille moyenne pour enfant avec un placard à porte affleurante, des portes de placard blanches, une baignoire indépendante, un mur bleu, un sol en vinyl, un sol bleu, un plan de toilette blanc, meuble simple vasque, meuble-lavabo sur pied et du lambris.
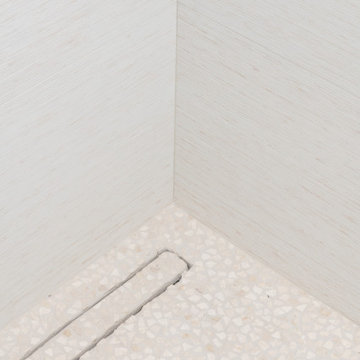
This porcelain shower flooring is taking us to the beach in our minds- finished in the color Blanco, this broken edge design is resemblant of the ocean shore.
Idées déco de salles de bain avec un sol en vinyl et du lambris
2