Idées déco de salles de bain avec un sol en vinyl et meuble-lavabo suspendu
Trier par :
Budget
Trier par:Populaires du jour
161 - 180 sur 682 photos
1 sur 3
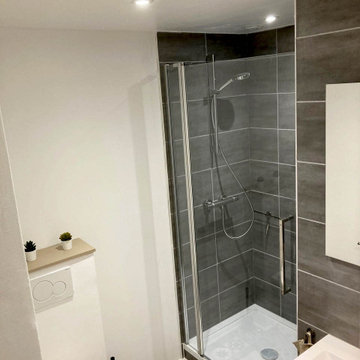
Salle d'eau après travaux (appartement 2)
Exemple d'une petite salle de bain moderne avec WC suspendus, un carrelage gris, des carreaux de céramique, un mur blanc, un sol en vinyl, un lavabo suspendu, un sol noir, une cabine de douche à porte battante, un plan de toilette blanc, meuble simple vasque et meuble-lavabo suspendu.
Exemple d'une petite salle de bain moderne avec WC suspendus, un carrelage gris, des carreaux de céramique, un mur blanc, un sol en vinyl, un lavabo suspendu, un sol noir, une cabine de douche à porte battante, un plan de toilette blanc, meuble simple vasque et meuble-lavabo suspendu.
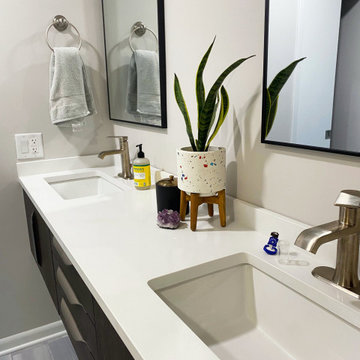
The client did not think the existing space was efficient and really disliked old look. We wanted to expand the bathroom area and allow space for a couple to use since it was technically a master bathroom but was so small. We wanted it to feel like a master bath, so we minimized the wasted open space, while still allowing for closet space and expanding the shower, and allowing for a double vanity.
123 Remodeling - Chicago Kitchen & Bathroom Remodeler
https://123remodeling.com/
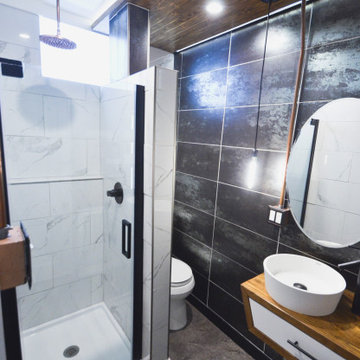
Design by: Marcus Lehman
Craftsmen: Marcus Lehman
Photos by : Marcus Lehman
Most of the furnished products were purchased from Lowe's and Ebay - Others were custom fabricated.
To name a few:
Wood tone is Special Walnut by Minwax on Pine; Dreamline Shower door; Vigo Industries Faucet; Kraus Sink; Smartcore Luxury Vinyl; Pendant light custom; Delta shower valve; Ebay (chinese) shower head.
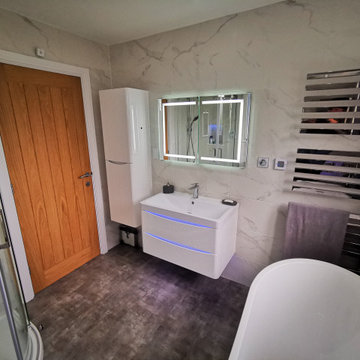
Alexa controlled ultra modern family bathroom. Voice controlled tablet that plays anything through the ceiling speakers. Automatic smart lighting, voice-controlled digital shower and fan. wireless charger and usb outlets. Dual controlled heating
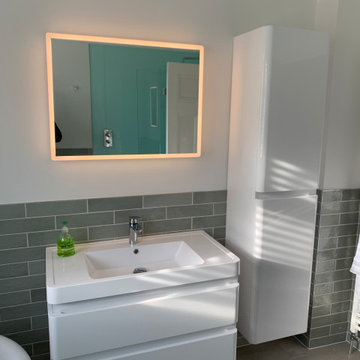
This bathroom is one of two recently designed by Aron for a customer in the Worthing area. This customer opted for a supply only service, a great option if you can install your own bathroom or would prefer to use another tradesperson.
This bathroom utilises two bathroom furniture units from the Solitaire range by German manufacturer Pelipal. The first unit is a two drawer vanity unit that houses a ceramic double sink, the second is a tall cabinet similar to that used in the second bathroom both of which are finished in an airy white gloss colour.
This bathroom also uses a walk in Crosswater shower enclosure made from 8mm toughened glass, forming a spacious area for luxurious showering. Brassware in this bathroom is from reliable manufacturer Vado, whose Altitude vertical shower and Photon basin mixers have been used in a simple chrome finish. Karndean flooring from the Opus range has been used in this bathroom, offering a waterproof and warm to touch finish, perfect for retaining heat on cold mornings.
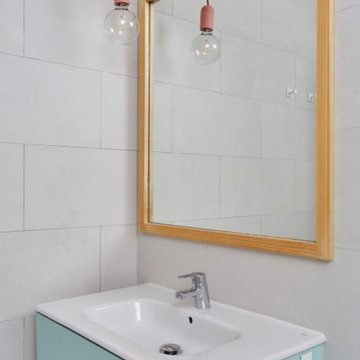
Aménagement d'une salle d'eau moderne de taille moyenne avec un placard avec porte à panneau encastré, des portes de placard blanches, une douche d'angle, WC à poser, un carrelage vert, des carreaux de céramique, un mur beige, un sol en vinyl, un lavabo intégré, un sol gris, aucune cabine, un plan de toilette turquoise, meuble simple vasque et meuble-lavabo suspendu.
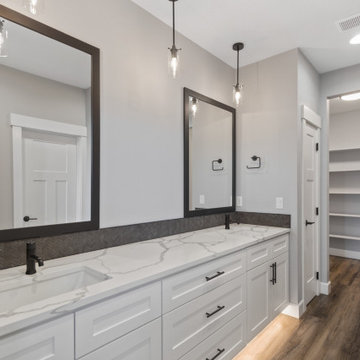
Master bath
Cette image montre une salle de bain principale design de taille moyenne avec un placard à porte shaker, des portes de placard blanches, une douche ouverte, un carrelage blanc, un carrelage métro, un mur gris, un sol en vinyl, un lavabo encastré, un plan de toilette en quartz modifié, un sol gris, aucune cabine, un plan de toilette blanc, un banc de douche, meuble double vasque et meuble-lavabo suspendu.
Cette image montre une salle de bain principale design de taille moyenne avec un placard à porte shaker, des portes de placard blanches, une douche ouverte, un carrelage blanc, un carrelage métro, un mur gris, un sol en vinyl, un lavabo encastré, un plan de toilette en quartz modifié, un sol gris, aucune cabine, un plan de toilette blanc, un banc de douche, meuble double vasque et meuble-lavabo suspendu.
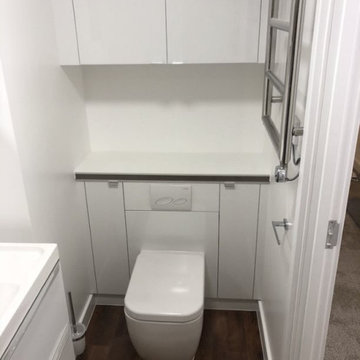
Cette image montre une petite salle d'eau minimaliste avec un placard à porte persienne, des portes de placard blanches, un carrelage blanc, un mur blanc, un sol en vinyl, un sol marron, un plan de toilette blanc, meuble simple vasque et meuble-lavabo suspendu.
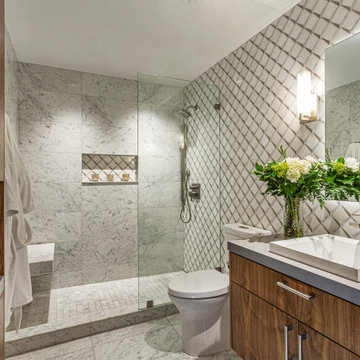
The condo originally had a large den next to the kitchen. and by removing the den we were able to create an open floor concept that visually expanded the space tremendously!
This bathroom features water jet cut marble patterned tile.
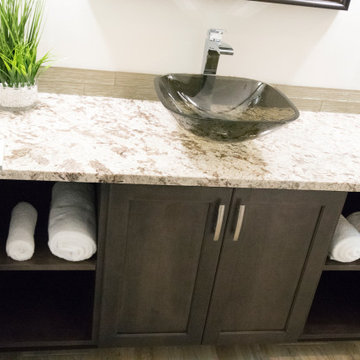
Cette image montre une petite salle d'eau traditionnelle avec un placard à porte plane, des portes de placard marrons, un sol en vinyl, une vasque, un plan de toilette en granite, un sol gris, un plan de toilette marron, meuble simple vasque et meuble-lavabo suspendu.
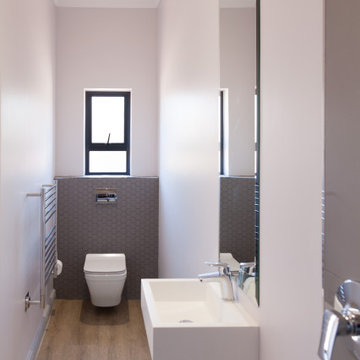
Réalisation d'une salle d'eau minimaliste de taille moyenne avec WC suspendus, un carrelage gris, un mur gris, un sol en vinyl, un sol marron, meuble simple vasque et meuble-lavabo suspendu.
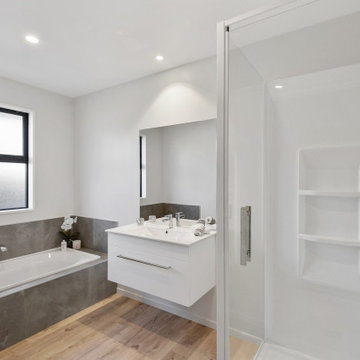
Inspiration pour une salle de bain minimaliste de taille moyenne pour enfant avec des portes de placard blanches, une baignoire posée, une douche d'angle, un mur blanc, un sol en vinyl, un lavabo suspendu, un sol marron, une cabine de douche à porte battante, un plan de toilette blanc, meuble simple vasque et meuble-lavabo suspendu.
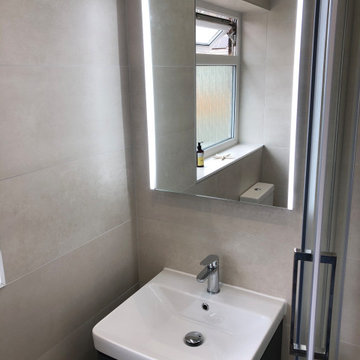
Perfect small shower room with large format tiles and wood effect flooring.
Cette image montre une petite salle d'eau minimaliste avec un placard à porte plane, des portes de placard grises, une douche d'angle, WC séparés, un carrelage gris, des carreaux de céramique, un mur gris, un sol en vinyl, un lavabo suspendu, un sol marron, une cabine de douche à porte coulissante, meuble simple vasque et meuble-lavabo suspendu.
Cette image montre une petite salle d'eau minimaliste avec un placard à porte plane, des portes de placard grises, une douche d'angle, WC séparés, un carrelage gris, des carreaux de céramique, un mur gris, un sol en vinyl, un lavabo suspendu, un sol marron, une cabine de douche à porte coulissante, meuble simple vasque et meuble-lavabo suspendu.
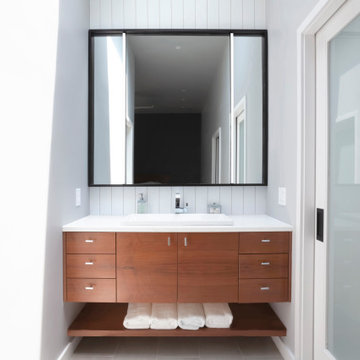
Master bathroom vanity centers under large skylight to bring the natural light - HLODGE - Unionville, IN - Lake Lemon - HAUS | Architecture For Modern Lifestyles (architect + photographer) - WERK | Building Modern (builder)
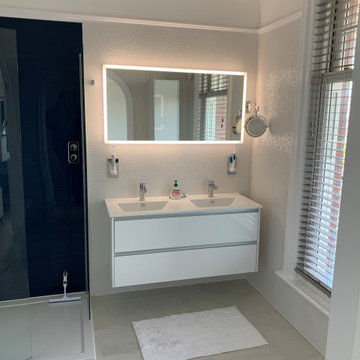
This bathroom is one of two recently designed by Aron for a customer in the Worthing area. This customer opted for a supply only service, a great option if you can install your own bathroom or would prefer to use another tradesperson.
This bathroom utilises two bathroom furniture units from the Solitaire range by German manufacturer Pelipal. The first unit is a two drawer vanity unit that houses a ceramic double sink, the second is a tall cabinet similar to that used in the second bathroom both of which are finished in an airy white gloss colour.
This bathroom also uses a walk in Crosswater shower enclosure made from 8mm toughened glass, forming a spacious area for luxurious showering. Brassware in this bathroom is from reliable manufacturer Vado, whose Altitude vertical shower and Photon basin mixers have been used in a simple chrome finish. Karndean flooring from the Opus range has been used in this bathroom, offering a waterproof and warm to touch finish, perfect for retaining heat on cold mornings.
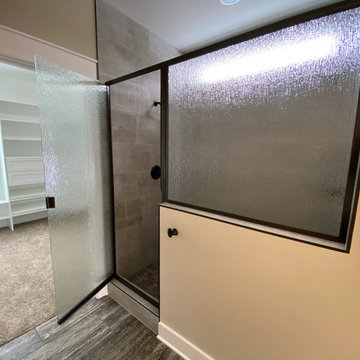
Exemple d'une grande salle de bain principale chic en bois foncé avec un placard à porte plane, meuble-lavabo suspendu, un carrelage blanc, un sol en vinyl, une cabine de douche à porte battante, un plan de toilette blanc et meuble double vasque.
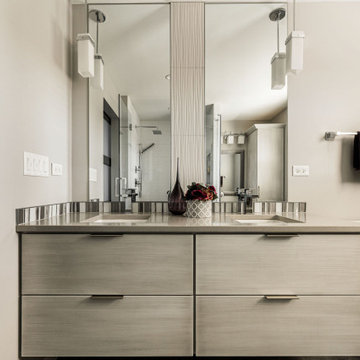
Exemple d'une douche en alcôve principale tendance de taille moyenne avec des portes de placard grises, WC séparés, un carrelage blanc, des carreaux de porcelaine, un mur gris, un sol en vinyl, un lavabo encastré, un plan de toilette en quartz modifié, un sol marron, une cabine de douche à porte battante, un plan de toilette gris, un banc de douche, meuble double vasque et meuble-lavabo suspendu.
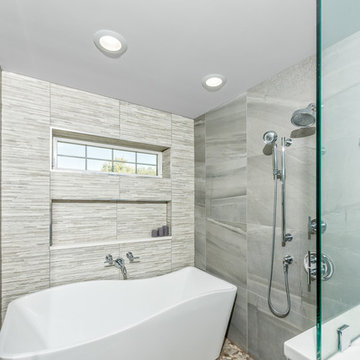
Embracing the contemporary style of modern spaces; the floating vanity with custom frameless slab doors and vessel bowl sinks are accented with the wood look ceramic tile floor & walls. Chrome wall mounted fixtures help to create function and beauty.
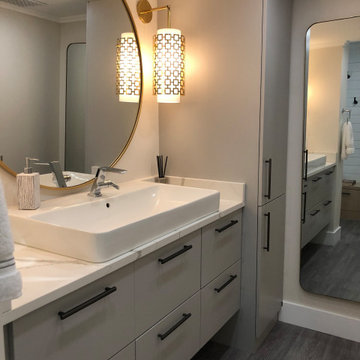
Master Bath with Custom Cabinetry by Schlabach Wood Design, Countertops by United Granite & Stone Tampa, Jon Adler Sconce Lighting, Deco Lav Vessel Sink, Hardware by Top Knobs.
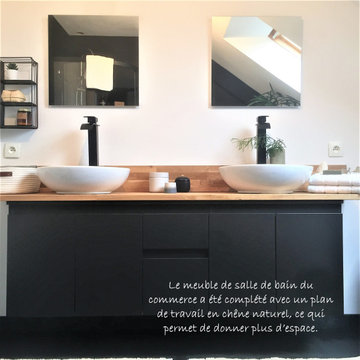
Mission de conseil : aide au choix du mobilier et des matériaux, au choix des couleurs, à l’agencement de l’espace.
Demande : apporter à la pièce une ambiance chaleureuse, épurée mais fonctionnelle en respectant le budget fixé.
Les travaux ont été réalisés par les propriétaires.
Idées déco de salles de bain avec un sol en vinyl et meuble-lavabo suspendu
9