Idées déco de salles de bain avec un sol en vinyl et un lavabo encastré
Trier par :
Budget
Trier par:Populaires du jour
121 - 140 sur 5 693 photos
1 sur 3
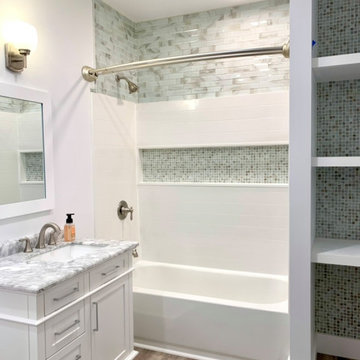
basement bathroom with shower kit and glass tile.
Réalisation d'une douche en alcôve minimaliste de taille moyenne pour enfant avec des portes de placard blanches, une baignoire en alcôve, WC séparés, un carrelage vert, un carrelage en pâte de verre, un mur blanc, un sol en vinyl, un lavabo encastré, un plan de toilette en marbre, un sol marron, une cabine de douche avec un rideau, une niche et meuble simple vasque.
Réalisation d'une douche en alcôve minimaliste de taille moyenne pour enfant avec des portes de placard blanches, une baignoire en alcôve, WC séparés, un carrelage vert, un carrelage en pâte de verre, un mur blanc, un sol en vinyl, un lavabo encastré, un plan de toilette en marbre, un sol marron, une cabine de douche avec un rideau, une niche et meuble simple vasque.
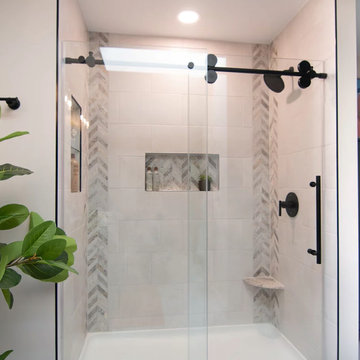
Referred by Barry at The Tile Shop, Landmark Remodeling and PID transformed this comically outdated space into a stunning retreat. We even paid homage to the LOVE tiles by including their grandkids in the tub as art in the space. We had a pretty tight budget and saved money by doing furniture pieces instead of custom cabinetry and doing a fiberglass shower base instead of a tiled shower pan.

Bathroom Window And Shampoo Niche Designed To Customer Need. We Also Added a Bathroom Bench Per Customer Request.
Aménagement d'une salle de bain moderne de taille moyenne avec un placard à porte shaker, des portes de placard blanches, WC séparés, un carrelage gris, des carreaux de céramique, un mur gris, un sol en vinyl, un lavabo encastré, un plan de toilette en quartz, un sol marron, une cabine de douche à porte battante, un plan de toilette beige, un banc de douche, meuble simple vasque, meuble-lavabo sur pied et un plafond voûté.
Aménagement d'une salle de bain moderne de taille moyenne avec un placard à porte shaker, des portes de placard blanches, WC séparés, un carrelage gris, des carreaux de céramique, un mur gris, un sol en vinyl, un lavabo encastré, un plan de toilette en quartz, un sol marron, une cabine de douche à porte battante, un plan de toilette beige, un banc de douche, meuble simple vasque, meuble-lavabo sur pied et un plafond voûté.

This clients master bedroom never had doors leading into the master bathroom. We removed the original arch and added these beautiful custom barn doors Which have a rustic teal finish with Kona glaze, they really set the stage as you’re entering this spa like remodeled restroom.
Exemple d'une salle d'eau chic en bois foncé de taille moyenne avec un placard avec porte à panneau encastré, une baignoire indépendante, une douche d'angle, un mur bleu, un sol en vinyl, un lavabo encastré et un plan de toilette en surface solide.
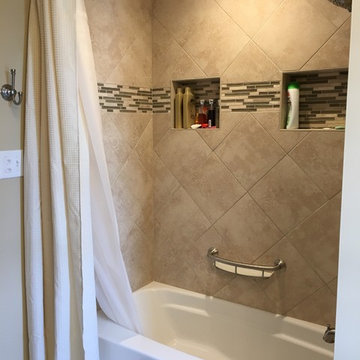
Completed remodel of a 1930's bathroom. The original space was dark and dated. The client wanted a brighter and lighter space with up-to-date fixtures and easy to clean surfaces. Sheet vinyl made to look like wood completes the floor while a warm beige tiled tub surround complements the warm values the client was desiring since the beginning.
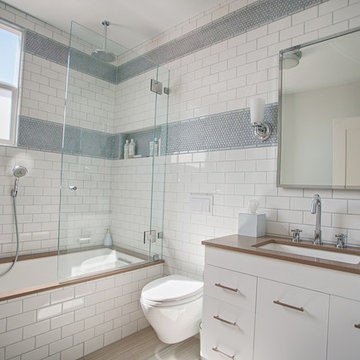
Cette image montre une salle de bain principale rustique avec un placard à porte plane, des portes de placard blanches, une baignoire en alcôve, un combiné douche/baignoire, WC à poser, un carrelage blanc, un carrelage métro, un mur blanc, un sol en vinyl, un lavabo encastré et un plan de toilette en surface solide.
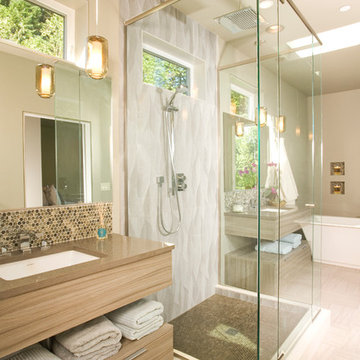
Stunning shower stall flanked by twin wall-hung vanities. Freestanding soaker tub, shower bar system, and modern faucets round out the look.
Aménagement d'une grande douche en alcôve principale contemporaine en bois clair avec un lavabo encastré, une baignoire indépendante, un mur beige, un placard à porte plane, un carrelage beige, mosaïque, un sol en vinyl et un plan de toilette en surface solide.
Aménagement d'une grande douche en alcôve principale contemporaine en bois clair avec un lavabo encastré, une baignoire indépendante, un mur beige, un placard à porte plane, un carrelage beige, mosaïque, un sol en vinyl et un plan de toilette en surface solide.
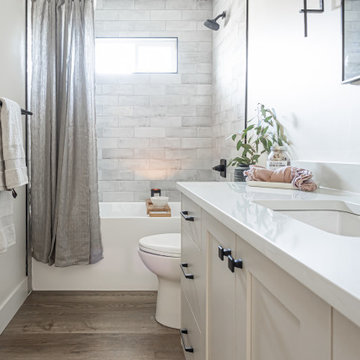
THIS BATHROOM WAS DESIGNED AROUND SOOTHING TONES AND RELAXATION. THE CLIENT WANTED A SPACE THAT WOULD BE COMFORTABLE FOR GUESTS TO USE, BUT ALSO A LITTLE SPA LIKE AREA WHEN THEY WANTED TO USE IT AS THEY HAVE NO BATH IN THEIR MASTER.

The lower-level bathroom was also a part of this basement remodel.
Idées déco pour une salle de bain classique de taille moyenne avec un placard avec porte à panneau encastré, des portes de placard noires, WC séparés, un carrelage blanc, un carrelage métro, un mur bleu, un sol en vinyl, un lavabo encastré, un plan de toilette en quartz modifié, un sol beige, une cabine de douche à porte battante, un plan de toilette beige, meuble simple vasque, meuble-lavabo encastré et du lambris de bois.
Idées déco pour une salle de bain classique de taille moyenne avec un placard avec porte à panneau encastré, des portes de placard noires, WC séparés, un carrelage blanc, un carrelage métro, un mur bleu, un sol en vinyl, un lavabo encastré, un plan de toilette en quartz modifié, un sol beige, une cabine de douche à porte battante, un plan de toilette beige, meuble simple vasque, meuble-lavabo encastré et du lambris de bois.
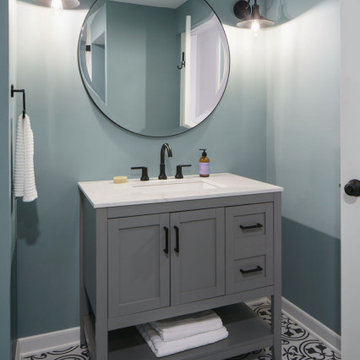
Idée de décoration pour une petite salle de bain tradition avec un placard à porte shaker, des portes de placard grises, un mur vert, un sol en vinyl, un lavabo encastré, un plan de toilette en quartz modifié, un sol multicolore, un plan de toilette blanc, meuble simple vasque et meuble-lavabo sur pied.
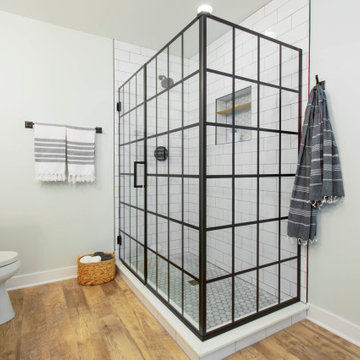
Kowalske Kitchen & Bath was hired as the bathroom remodeling contractor for this Delafield master bath and closet. This black and white boho bathrooom has industrial touches and warm wood accents.
The original space was like a labyrinth, with a complicated layout of walls and doors. The homeowners wanted to improve the functionality and modernize the space.
The main entry of the bathroom/closet was a single door that lead to the vanity. Around the left was the closet and around the right was the rest of the bathroom. The bathroom area consisted of two separate closets, a bathtub/shower combo, a small walk-in shower and a toilet.
To fix the choppy layout, we separated the two spaces with separate doors – one to the master closet and one to the bathroom. We installed pocket doors for each doorway to keep a streamlined look and save space.
BLACK & WHITE BOHO BATHROOM
This master bath is a light, airy space with a boho vibe. The couple opted for a large walk-in shower featuring a Dreamline Shower enclosure. Moving the shower to the corner gave us room for a black vanity, quartz counters, two sinks, and plenty of storage and counter space. The toilet is tucked in the far corner behind a half wall.
BOHO DESIGN
The design is contemporary and features black and white finishes. We used a white cararra marble hexagon tile for the backsplash and the shower floor. The Hinkley light fixtures are matte black and chrome. The space is warmed up with luxury vinyl plank wood flooring and a teak shelf in the shower.
HOMEOWNER REVIEW
“Kowalske just finished our master bathroom/closet and left us very satisfied. Within a few weeks of involving Kowalske, they helped us finish our designs and planned out the whole project. Once they started, they finished work before deadlines, were so easy to communicate with, and kept expectations clear. They didn’t leave us wondering when their skilled craftsmen (all of which were professional and great guys) were coming and going or how far away the finish line was, each week was planned. Lastly, the quality of the finished product is second to none and worth every penny. I highly recommend Kowalske.” – Mitch, Facebook Review
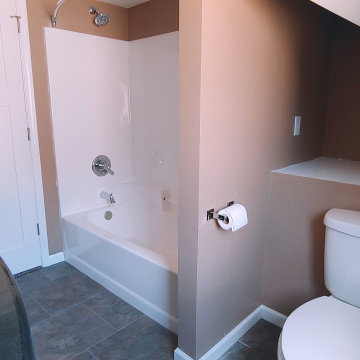
Open space over the stairway created the opportunity for a shelf behind the toilet
Réalisation d'une petite salle de bain champêtre en bois foncé avec un combiné douche/baignoire, WC à poser, un mur beige, un sol en vinyl, un lavabo encastré, un plan de toilette en granite, un sol marron, une cabine de douche avec un rideau, un plan de toilette noir, une niche, meuble simple vasque et meuble-lavabo sur pied.
Réalisation d'une petite salle de bain champêtre en bois foncé avec un combiné douche/baignoire, WC à poser, un mur beige, un sol en vinyl, un lavabo encastré, un plan de toilette en granite, un sol marron, une cabine de douche avec un rideau, un plan de toilette noir, une niche, meuble simple vasque et meuble-lavabo sur pied.
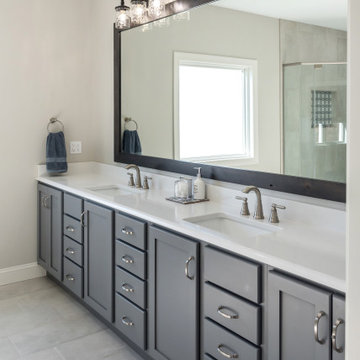
Réalisation d'une grande salle de bain principale tradition avec un placard à porte shaker, des portes de placard grises, un carrelage blanc, des dalles de pierre, un mur gris, un sol en vinyl, un lavabo encastré, un plan de toilette en quartz modifié, un sol gris, une cabine de douche à porte battante, un plan de toilette blanc, un banc de douche, meuble double vasque et meuble-lavabo sur pied.
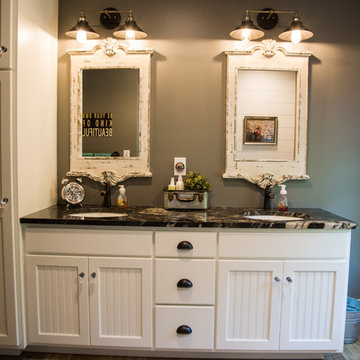
Lutography
Réalisation d'une salle de bain champêtre de taille moyenne pour enfant avec un placard à porte affleurante, des portes de placard blanches, une baignoire en alcôve, un combiné douche/baignoire, WC à poser, un mur gris, un sol en vinyl, un lavabo encastré, un plan de toilette en granite, un sol marron, une cabine de douche avec un rideau et un plan de toilette noir.
Réalisation d'une salle de bain champêtre de taille moyenne pour enfant avec un placard à porte affleurante, des portes de placard blanches, une baignoire en alcôve, un combiné douche/baignoire, WC à poser, un mur gris, un sol en vinyl, un lavabo encastré, un plan de toilette en granite, un sol marron, une cabine de douche avec un rideau et un plan de toilette noir.
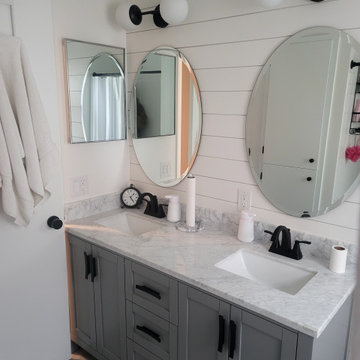
Idée de décoration pour une petite salle de bain principale champêtre avec un placard à porte shaker, des portes de placard grises, une baignoire en alcôve, WC séparés, un mur blanc, un sol en vinyl, un lavabo encastré, un plan de toilette en marbre, un sol gris, un plan de toilette blanc, meuble double vasque et meuble-lavabo sur pied.
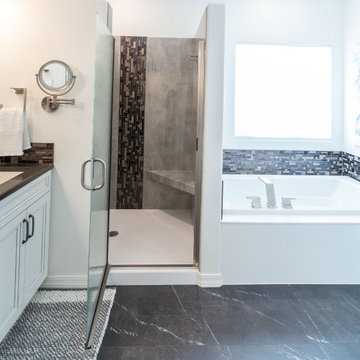
Réalisation d'une douche en alcôve principale tradition de taille moyenne avec un placard avec porte à panneau encastré, des portes de placard blanches, un carrelage gris, un mur blanc, un sol en vinyl, un lavabo encastré, un plan de toilette en quartz, un sol noir, une cabine de douche à porte battante, un plan de toilette noir, un banc de douche, meuble double vasque et meuble-lavabo encastré.
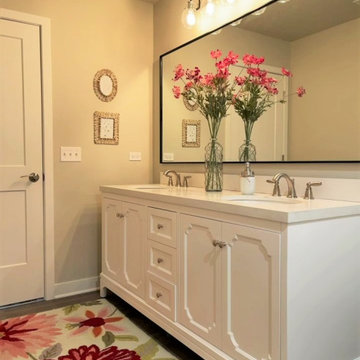
Idées déco pour une petite douche en alcôve classique pour enfant avec un placard à porte shaker, des portes de placard blanches, un sol en vinyl, un lavabo encastré, un plan de toilette en quartz modifié, un sol marron, une cabine de douche à porte coulissante, un plan de toilette blanc, meuble double vasque et meuble-lavabo encastré.

Free-standing Jacuzzi Serafina soaking tub, Decor vanity with mirrored storage towers, private water closet, built-in linen cabinet and a large ceramic tile shower with a marble niche and heavy glass enclosure, elegant crown molding, Quartz surfaces, chandelier, simple wainscoting and dark Karndean - Art Select, Winter Oak luxury vinyl plank flooring, Plumbing fixtures are from the Kohler Artifacts Collection.
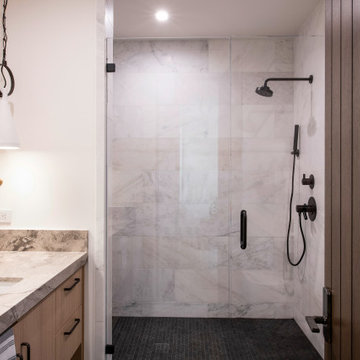
Idées déco pour une grande douche en alcôve classique en bois clair avec un placard à porte plane, WC à poser, un carrelage gris, du carrelage en marbre, un mur blanc, un sol en vinyl, un lavabo encastré, un plan de toilette en calcaire, un sol gris, une cabine de douche à porte battante, un plan de toilette beige, meuble simple vasque et meuble-lavabo suspendu.
Idées déco de salles de bain avec un sol en vinyl et un lavabo encastré
7