Idées déco de salles de bain avec un sol en vinyl et un lavabo intégré
Trier par :
Budget
Trier par:Populaires du jour
181 - 200 sur 1 628 photos
1 sur 3
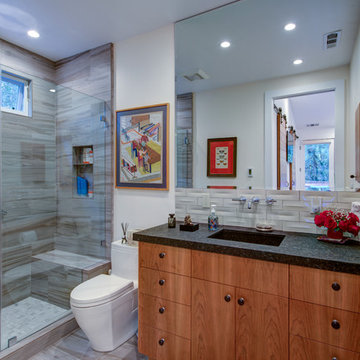
Réalisation d'une salle de bain chalet en bois brun de taille moyenne avec un placard à porte plane, WC à poser, un carrelage blanc, un carrelage de pierre, un mur blanc, un sol en vinyl, un lavabo intégré et un plan de toilette en quartz modifié.
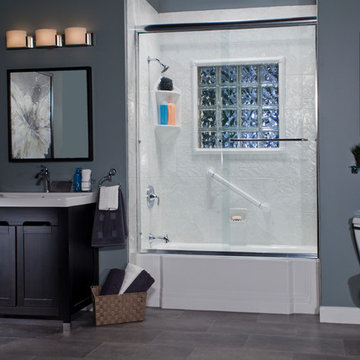
A White Classic Bath surrounded by 12x12 Silver White Walls and is enclosed by a tub slider door. Bath area includes a 2-Shelf Corner Caddy, and Polished Chrome Fixtures.
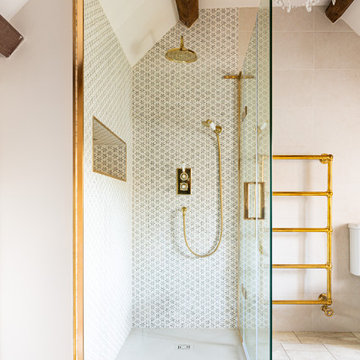
The stunningly pretty mosaic Fired Earth Palazzo tile is the feature of this room. They are as chic as the historic Italian buildings they are inspired by. The Matki enclosure in gold is an elegant centrepiece, complemented by the vintage washstand which has been lovingly redesigned from a Parisian sideboard.
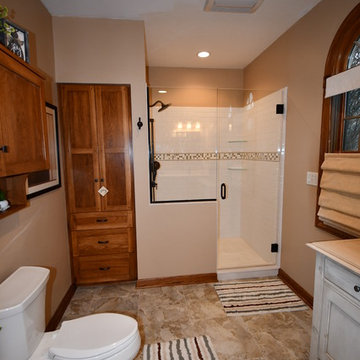
Aménagement d'une salle de bain principale en bois brun avec WC séparés, un carrelage blanc, des carreaux de céramique, un mur beige, un sol en vinyl, un lavabo intégré, un plan de toilette en surface solide, un sol beige, une cabine de douche à porte battante, un plan de toilette blanc et un placard à porte shaker.
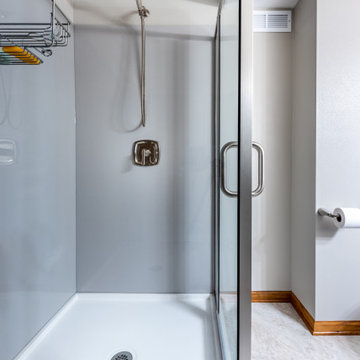
Idées déco pour une petite salle d'eau contemporaine avec un placard à porte shaker, des portes de placard grises, une douche d'angle, WC séparés, un mur beige, un sol en vinyl, un lavabo intégré, un plan de toilette en onyx, une cabine de douche à porte battante, un plan de toilette gris, meuble simple vasque et meuble-lavabo encastré.
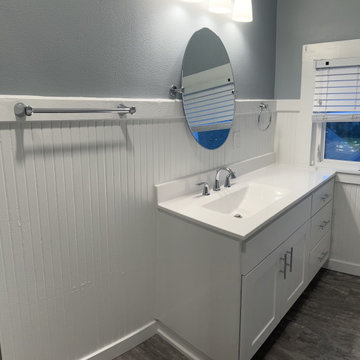
Idée de décoration pour une petite salle d'eau craftsman avec un placard à porte shaker, des portes de placard blanches, une douche d'angle, WC séparés, un mur bleu, un sol en vinyl, un lavabo intégré, un plan de toilette en surface solide, un sol gris, une cabine de douche à porte battante, un plan de toilette blanc, meuble simple vasque, meuble-lavabo encastré et boiseries.
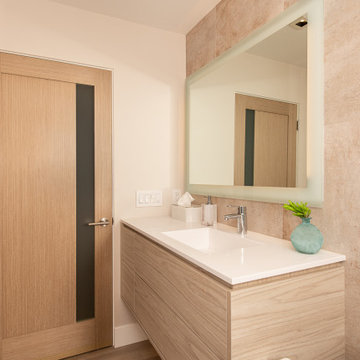
24-Corterra-solid-surface-white-quartz- countertop-with-integrated-sink-door-with-frosted-glass
Idée de décoration pour une douche en alcôve minimaliste en bois clair avec un placard à porte plane, un bidet, un carrelage beige, des carreaux de porcelaine, un mur beige, un sol en vinyl, un lavabo intégré, un plan de toilette en quartz, un sol marron, une cabine de douche à porte battante, un plan de toilette blanc et meuble-lavabo suspendu.
Idée de décoration pour une douche en alcôve minimaliste en bois clair avec un placard à porte plane, un bidet, un carrelage beige, des carreaux de porcelaine, un mur beige, un sol en vinyl, un lavabo intégré, un plan de toilette en quartz, un sol marron, une cabine de douche à porte battante, un plan de toilette blanc et meuble-lavabo suspendu.
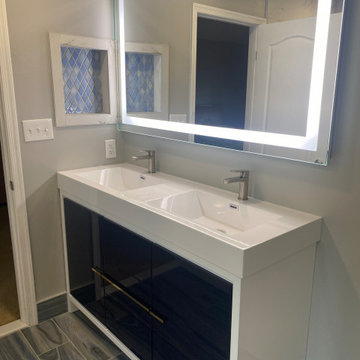
Idée de décoration pour une salle de bain principale minimaliste de taille moyenne avec un placard à porte shaker, des portes de placard noires, un mur blanc, un sol en vinyl, un lavabo intégré, un sol gris, un plan de toilette blanc, meuble double vasque et meuble-lavabo sur pied.
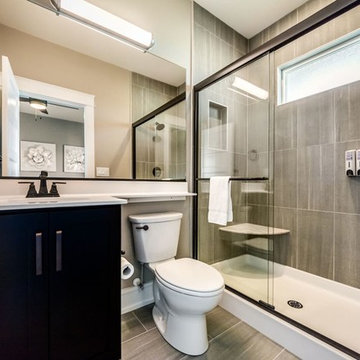
Réalisation d'une salle de bain tradition en bois foncé de taille moyenne avec un placard à porte shaker, WC séparés, un carrelage beige, des carreaux de porcelaine, un mur beige, un sol en vinyl, un lavabo intégré, un plan de toilette en surface solide, un sol marron et une cabine de douche à porte coulissante.
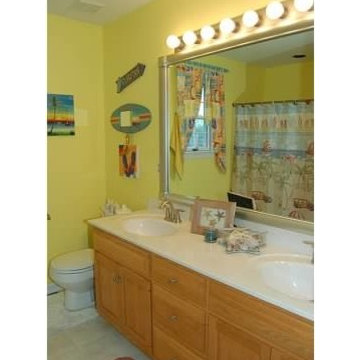
Kids full hall bath with beach theme. One piece white tub and shower with Moen brushed nickel Eva shower fixtures and straight brushed nickel shower rod and beach themed shower curtain. Light wood vanity cabinet with raised panel door style with white double bowl cultured marble vanity top with Moen brushed nickel centerset Eva sink faucets. Moen brushed nickel mirrorscapes wood trim around mirror. White, two piece, elongated toilet with slow closing toilet seat. Custom beach themed window treatment. Beach themed accessories and wall art.
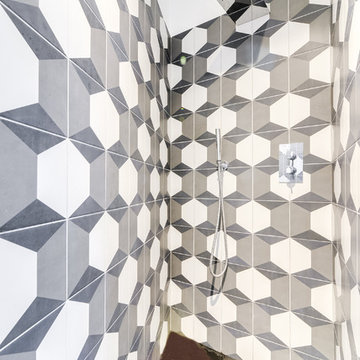
Shoootin
Idées déco pour une salle de bain principale contemporaine de taille moyenne avec un carrelage marron, un sol en vinyl, un lavabo intégré, un sol gris, WC suspendus, un mur blanc, aucune cabine et une douche d'angle.
Idées déco pour une salle de bain principale contemporaine de taille moyenne avec un carrelage marron, un sol en vinyl, un lavabo intégré, un sol gris, WC suspendus, un mur blanc, aucune cabine et une douche d'angle.
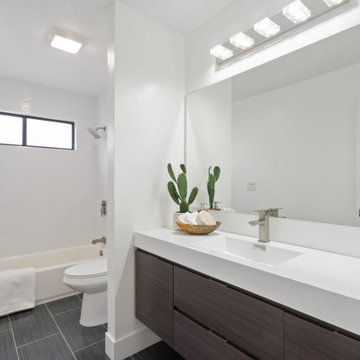
Inspiration pour une grande salle de bain principale minimaliste en bois foncé avec un placard à porte plane, une baignoire en alcôve, un combiné douche/baignoire, WC séparés, un carrelage blanc, un mur blanc, un sol en vinyl, un lavabo intégré, un plan de toilette en onyx, un sol gris, un plan de toilette blanc, meuble simple vasque et meuble-lavabo suspendu.
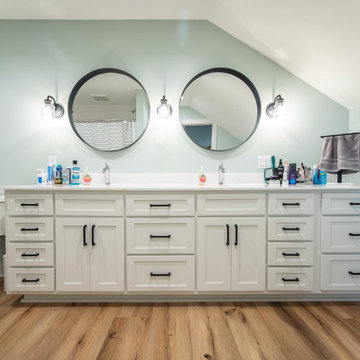
Réalisation d'une salle de bain principale champêtre avec un placard à porte shaker, des portes de placard blanches, un mur vert, un sol en vinyl, un lavabo intégré, un plan de toilette en surface solide, un plan de toilette blanc, meuble double vasque et meuble-lavabo encastré.
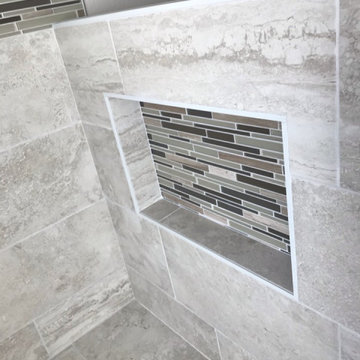
This spacious grey toned Master Bathroom remodel features a walk-in shower, dual vanity with hutch, and a separate double hamper cabinet to keep laundry concealed. Tile work used was a 12" x 24 porcelain on the walls, glass linear mosaic accent and pebble tile floor in the shower.
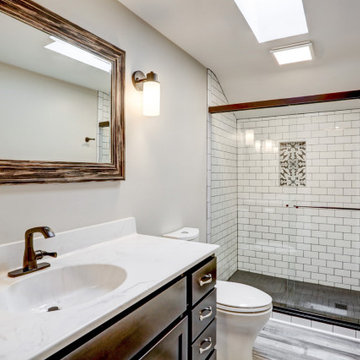
With a simple change to this bathroom's layout, it gained in practicality and aesthetics. The toilet was moved toward the shower, and the vanity shifted closer to the door, creating the illusion of a larger footprint. The eye is drawn to the shower's white subway tile with black grout and decorative niche, framed by clear sliding glass doors. Contrasting light and dark colors, and the blended textures of tile and wood, create a sense of balance and warmth, making this fresh space a welcome place to begin or end your day.
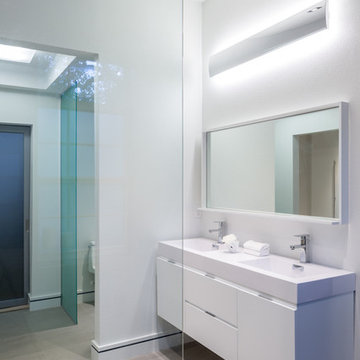
Ryan Begley
Réalisation d'une salle de bain principale minimaliste de taille moyenne avec un placard à porte plane, des portes de placard blanches, une baignoire indépendante, une douche ouverte, un carrelage marron, des carreaux de porcelaine, un sol en vinyl, un lavabo intégré, un plan de toilette en surface solide, un mur blanc, un sol beige et aucune cabine.
Réalisation d'une salle de bain principale minimaliste de taille moyenne avec un placard à porte plane, des portes de placard blanches, une baignoire indépendante, une douche ouverte, un carrelage marron, des carreaux de porcelaine, un sol en vinyl, un lavabo intégré, un plan de toilette en surface solide, un mur blanc, un sol beige et aucune cabine.
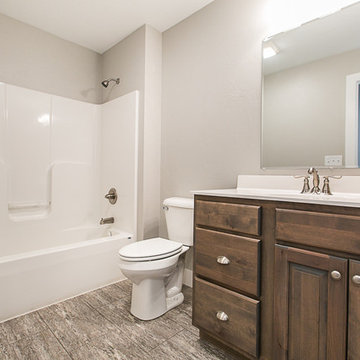
Hall Bathroom with Koch Cabinetry, Seneca Doorstyle, Rustic Beech in Driftwood Stain, Avante Luxury Vinyl Grouted Tile, Brick lay Tile
Exemple d'une salle de bain chic avec un placard avec porte à panneau surélevé, des portes de placard grises, un combiné douche/baignoire, un mur gris, un sol en vinyl, un lavabo intégré, un plan de toilette en marbre et un sol gris.
Exemple d'une salle de bain chic avec un placard avec porte à panneau surélevé, des portes de placard grises, un combiné douche/baignoire, un mur gris, un sol en vinyl, un lavabo intégré, un plan de toilette en marbre et un sol gris.
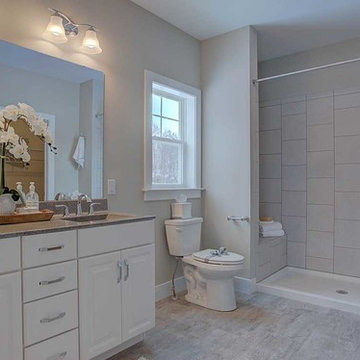
This 2-story home with inviting front porch and 9’ ceilings includes a 3-car garage gains entry to the laundry room that includes built-in lockers. Stylish hardwood flooring flows from the foyer to the breakfast area, kitchen, and family room. The kitchen, with stainless steel appliances and quartz countertops with tile backsplash, opens to the sunny breakfast area with access to the screened-in porch. Adjacent to the breakfast area is the vaulted family room, warmed by a gas fireplace featuring stone surround and stylish shiplap detail above the mantel. The spacious owner’s suite on the first floor includes a private bathroom with double bowl vanity, tile shower, and an expansive closet. To the front of the home sits the private study and formal dining room with ceiling trim detail. The 2nd floor boasts the secondary bedrooms, 1 full bathroom, and a versatile loft.
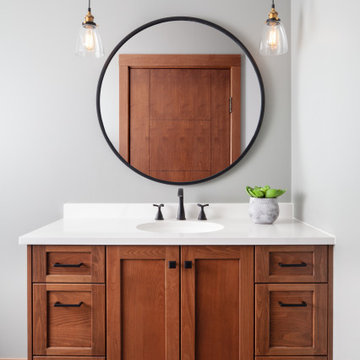
This bathroom features a beech vanity and quartz countertop with integrated Corian sink.
Cette image montre une salle de bain traditionnelle avec un sol en vinyl, un lavabo intégré, un plan de toilette en quartz modifié, un sol gris, un plan de toilette blanc, meuble simple vasque et meuble-lavabo encastré.
Cette image montre une salle de bain traditionnelle avec un sol en vinyl, un lavabo intégré, un plan de toilette en quartz modifié, un sol gris, un plan de toilette blanc, meuble simple vasque et meuble-lavabo encastré.
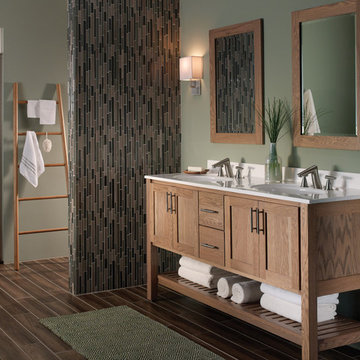
Aménagement d'une grande douche en alcôve principale classique en bois brun avec un placard à porte shaker, WC séparés, un carrelage beige, un carrelage marron, un carrelage gris, un carrelage multicolore, des carreaux en allumettes, un mur vert, un sol en vinyl, un lavabo intégré, un plan de toilette en quartz modifié, un sol marron et une cabine de douche à porte battante.
Idées déco de salles de bain avec un sol en vinyl et un lavabo intégré
10